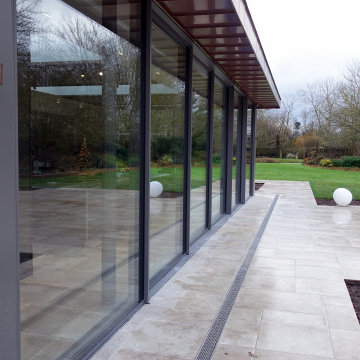Facciate di case ampie con rivestimento in vetro
Filtra anche per:
Budget
Ordina per:Popolari oggi
141 - 160 di 220 foto
1 di 3
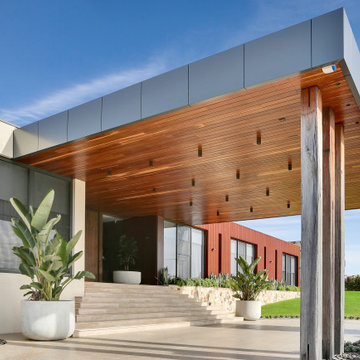
We were commissioned to create a contemporary single-storey dwelling with four bedrooms, three main living spaces, gym and enough car spaces for up to 8 vehicles/workshop.
Due to the slope of the land the 8 vehicle garage/workshop was placed in a basement level which also contained a bathroom and internal lift shaft for transporting groceries and luggage.
The owners had a lovely northerly aspect to the front of home and their preference was to have warm bedrooms in winter and cooler living spaces in summer. So the bedrooms were placed at the front of the house being true north and the livings areas in the southern space. All living spaces have east and west glazing to achieve some sun in winter.
Being on a 3 acre parcel of land and being surrounded by acreage properties, the rear of the home had magical vista views especially to the east and across the pastured fields and it was imperative to take in these wonderful views and outlook.
We were very fortunate the owners provided complete freedom in the design, including the exterior finish. We had previously worked with the owners on their first home in Dural which gave them complete trust in our design ability to take this home. They also hired the services of a interior designer to complete the internal spaces selection of lighting and furniture.
The owners were truly a pleasure to design for, they knew exactly what they wanted and made my design process very smooth. Hornsby Council approved the application within 8 weeks with no neighbor objections. The project manager was as passionate about the outcome as I was and made the building process uncomplicated and headache free.
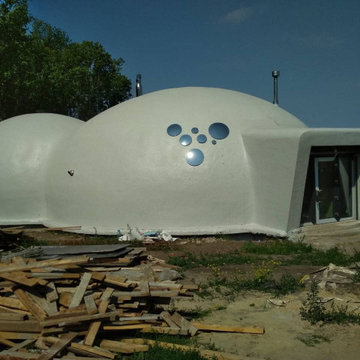
So happy to have been a part of this amazing project by architect Nat Telichenko in Kharkiv, Ukraine!
The Baan Bubble dome house is a fine example of what can be achieved when a great talent is powered by vivid imagination.
We love how the dome décor made by our craftsmen reflects the clear skies and the magnificent surroundings, and we admire how harmoniously +object glass has been designed into the inner space of this fantastic retro-futuristic home.
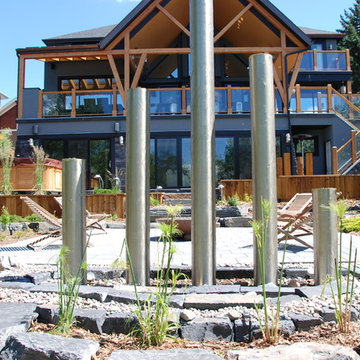
Immagine della facciata di una casa ampia nera contemporanea a due piani con rivestimento in vetro
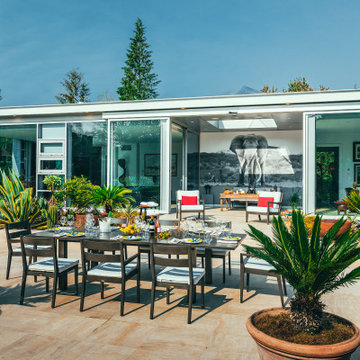
Photo by Brice Ferre
Idee per la villa ampia moderna a un piano con rivestimento in vetro
Idee per la villa ampia moderna a un piano con rivestimento in vetro
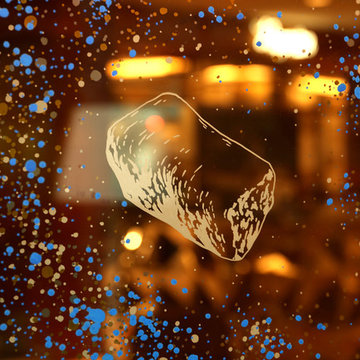
"Cosmic Christmas", Marqueurs acrylique or, argent, blanc et bleu de la marque Molotow. Fresque réalisée sur l'ensemble des parties vitrées (côté rue et patio) de l'hôtel Renaissance Paris République (groupe Marriott), Paris, 2017.
Pour la petite histoire...il s'agit cette fois-ci d'une commande sur le thème Le Petit Prince (Antoine de Saint Exupéry), afin d'illustrer les fêtes de fin d'année et plus précisément de Noël.
Après discussions et décision de l'orientation du projet (Le Petit Prince, l'espace, les météorites...), j'ai décidé de m'inspirer et de créer ainsi également un parallèle avec l'exposition "Météorites, entre ciel et terre" (du 18/10/2017 au 10/06/2018) qui a lieu à la Grande Galerie de l’Évolution, aux Jardin des Plantes, afin de réaliser cette immense fresque délicate, intérieure et extérieure, qui se révèle au fil de la journée pour se dévoiler plus encore à la tombée de la nuit.
A découvrir jusqu'au 15/01/2018 à l'hôtel Renaissance République (40, rue René Boulanger 75010 Paris).
Crédit photo : by R
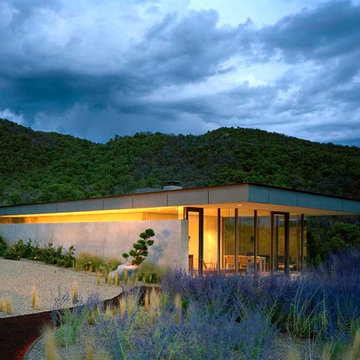
Frank Oudeman
Idee per la villa ampia grigia moderna a piani sfalsati con rivestimento in vetro, tetto piano e copertura in tegole
Idee per la villa ampia grigia moderna a piani sfalsati con rivestimento in vetro, tetto piano e copertura in tegole
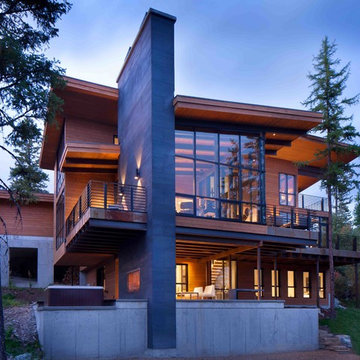
Gibeon Photography
Immagine della facciata di una casa ampia marrone moderna a due piani con rivestimento in vetro
Immagine della facciata di una casa ampia marrone moderna a due piani con rivestimento in vetro
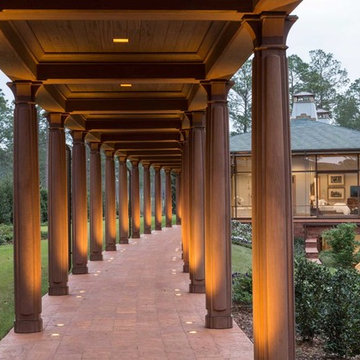
Photo: Durston Saylor
Immagine della villa ampia rustica a due piani con rivestimento in vetro, tetto a padiglione e copertura in tegole
Immagine della villa ampia rustica a due piani con rivestimento in vetro, tetto a padiglione e copertura in tegole
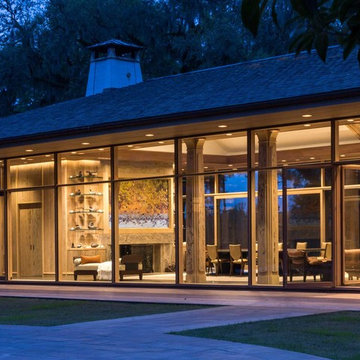
Photo: Durston Saylor
Esempio della villa ampia rustica a due piani con rivestimento in vetro, tetto a padiglione e copertura in tegole
Esempio della villa ampia rustica a due piani con rivestimento in vetro, tetto a padiglione e copertura in tegole
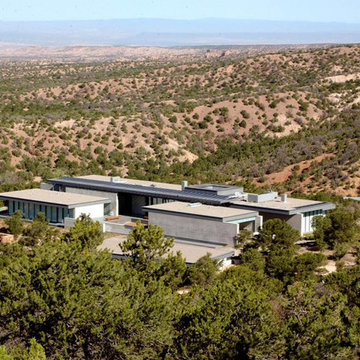
Frank Oudeman
Esempio della villa ampia grigia contemporanea a piani sfalsati con rivestimento in vetro, tetto piano e copertura in tegole
Esempio della villa ampia grigia contemporanea a piani sfalsati con rivestimento in vetro, tetto piano e copertura in tegole
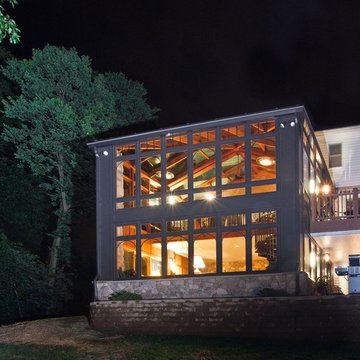
Immagine della villa ampia multicolore contemporanea a due piani con rivestimento in vetro e tetto a capanna
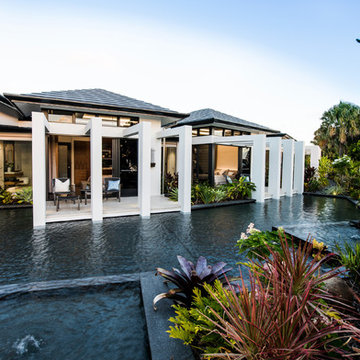
Phill Jackson Photography
Idee per la facciata di una casa ampia bianca tropicale a due piani con rivestimento in vetro e tetto a padiglione
Idee per la facciata di una casa ampia bianca tropicale a due piani con rivestimento in vetro e tetto a padiglione
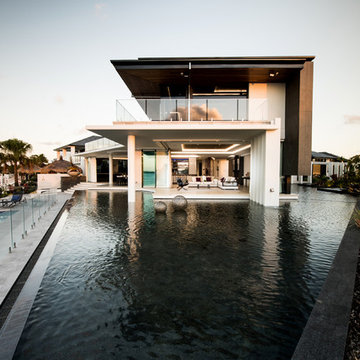
Phill Jackson Photography
Immagine della facciata di una casa ampia bianca tropicale a due piani con rivestimento in vetro e tetto a padiglione
Immagine della facciata di una casa ampia bianca tropicale a due piani con rivestimento in vetro e tetto a padiglione
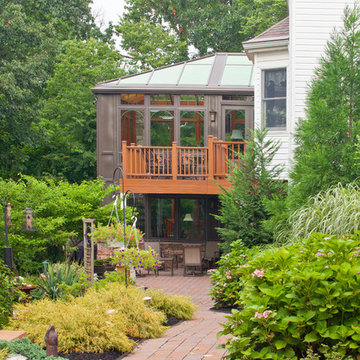
Ispirazione per la villa ampia multicolore contemporanea a due piani con rivestimento in vetro e tetto a capanna
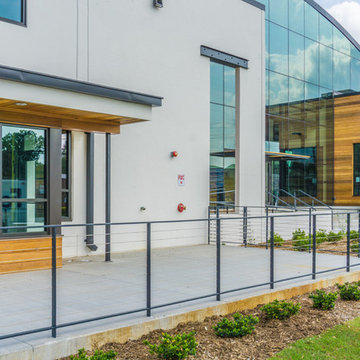
A commercial restoration with Tigerwood Decks and Cedar Siding located in Atlanta's Armour Yard district.
Developed by: Third & Urban Real Estate
Designed by: Smith Dalia Architects
Built by: Gay Construction
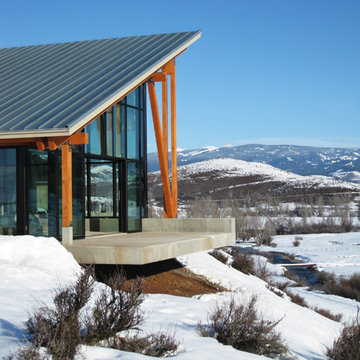
Exterior:
Set in a remote district just outside Halfway, Oregon, this working ranch required a water reserve for fire fighting for the newly constructed ranch house. This pragmatic requirement was the catalyst for the unique design approach — having the water reserve serve a dual purpose: fitness and firefighting. Borrowing from the surrounding landscape, two masses — one gabled mass and one shed form — are skewed to each other, recalling the layered hills that surround the home. Internally, the two masses give way to an open, unencumbered space. The use of wood timbers, so fitting for this setting, forms the rhythm to the design, with glass infill opening the space to the surrounding landscape. The calm blue pool brings all of these elements together, serving as a complement to the green prairie in summer and the snow-covered hills in winter.
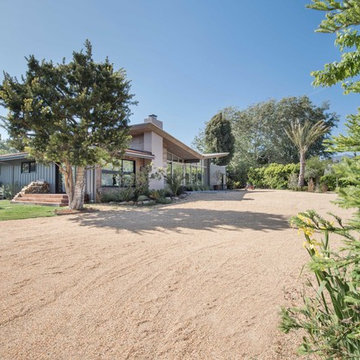
Photo: Tom Hofer
Ispirazione per la villa ampia grigia moderna a un piano con rivestimento in vetro
Ispirazione per la villa ampia grigia moderna a un piano con rivestimento in vetro
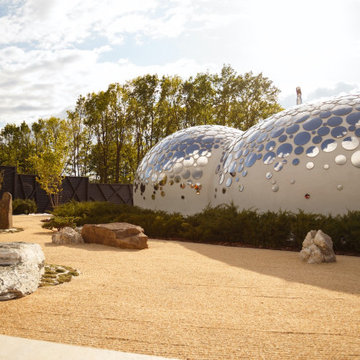
So happy to have been a part of this amazing project by architect Nat Telichenko in Kharkiv, Ukraine!
The Baan Bubble dome house is a fine example of what can be achieved when a great talent is powered by vivid imagination.
We love how the dome décor made by our craftsmen reflects the clear skies and the magnificent surroundings, and we admire how harmoniously +object glass has been designed into the inner space of this fantastic retro-futuristic home.
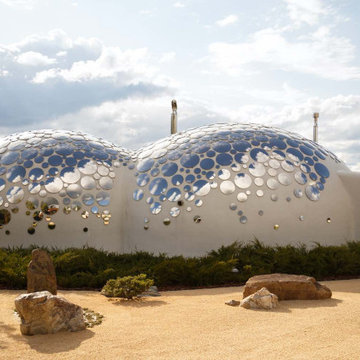
So happy to have been a part of this amazing project by architect Nat Telichenko in Kharkiv, Ukraine!
The Baan Bubble dome house is a fine example of what can be achieved when a great talent is powered by vivid imagination.
We love how the dome décor made by our craftsmen reflects the clear skies and the magnificent surroundings, and we admire how harmoniously +object glass has been designed into the inner space of this fantastic retro-futuristic home.
Facciate di case ampie con rivestimento in vetro
8
