Facciate di case ampie beige
Filtra anche per:
Budget
Ordina per:Popolari oggi
101 - 120 di 310 foto
1 di 3
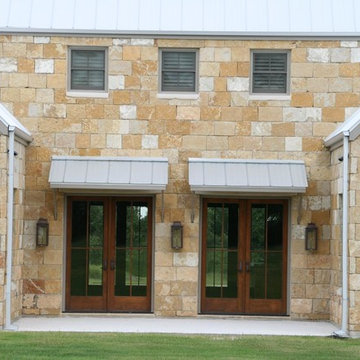
Esempio della villa ampia beige country a due piani con rivestimento in pietra e copertura in metallo o lamiera
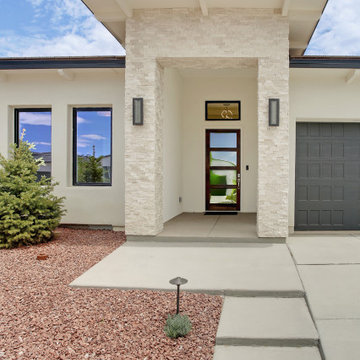
JUST FINISHED! State-of-the-Art Green Built custom Ashton Home in North Star, Desert Ridge, La Cueva school district. NAA City lot on 1/4 acre in gated community. 4 Bed, 5 Bath, 3 Car garage with 2 Living areas, Outdoor living area with stone fireplace and dining area large enough for outdoor kitchen, Butlers Pantry, Mud Room, Chef Kitchen with all Built-in Commercial appliances, 50 sq ft island that seats 6, 10'-14' high ceilings throughout, 8' tall doors, Master suite with walk-in shower with 2 heads, soaking tub, large double vanity, Master closet with built-in cabinets and seat. Barn doors, built-in cabinets eveywhere including hardwood buffet cabinet in Dining Room. All bedrooms have own private bathrooms and closets. Total energy efficiency with 49 HERS score meaning gas and electric for home is $100+-/mo. Passive Radon system, ERV (Energy Recovery Ventilator) for continuous fresh air exchanges, whole house water filter for contaminant free water at all faucets. Light and Bright open, spacious floor plan with Transitional timeless styling. Great for entertaining with 3 designated areas for entertaining. This is the last of the City lots that are 1/4 acre with City utilities next to open space, private schools, parks and recreation centers, new retail with restaurants, shopping and entertainment. Call 505-271-1191
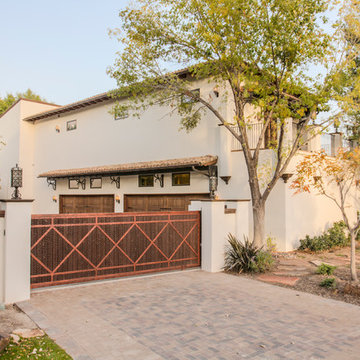
Jesse Ramirez - Weaponize Commercial Photography & Video - This was an extensive remodel and addition project that totally transformed an existing residence into a spectacular showpiece. The eclectic blend of Mediterranean, Moroccan, Spanish, and Tuscan influences... and mixtures of rustic and more formal finishes made for a dynamic finished result. The inclusion of extensive landscaping and a modern pool topped off an amazing project.
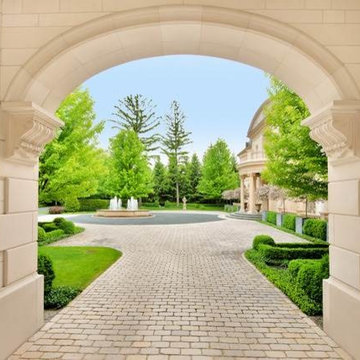
One of our largest undertakings, Cornerstone Architectural Products designed, produced and installed all the dimensional veneer and architectural cast stone on this incredible palace-like home in Winnetka, Illinois.
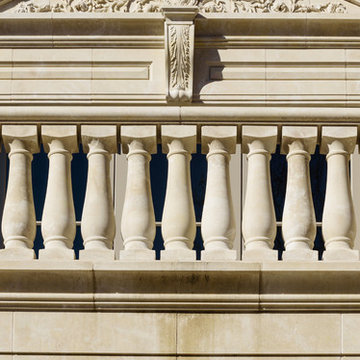
Ispirazione per la villa ampia beige classica a tre piani in pietra e intonaco con tetto a padiglione e copertura a scandole
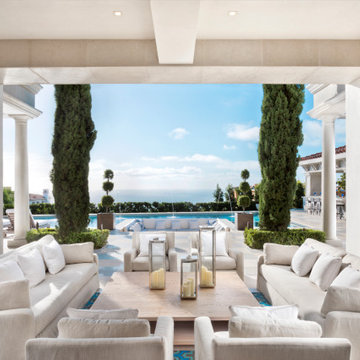
Idee per la facciata di una casa ampia bianca classica a tre piani con rivestimento in stucco
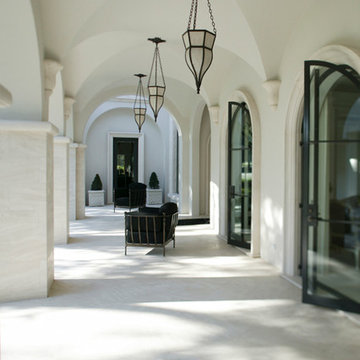
Ispirazione per la facciata di una casa ampia classica a due piani con rivestimento in stucco
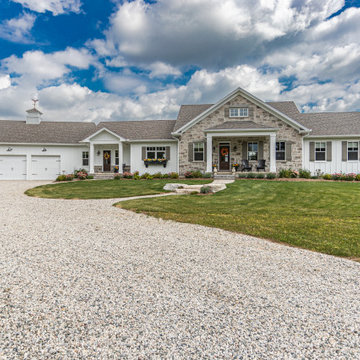
With an expansive driveway, 3 car garage and luscious large front lawn, this home has it all.
Ispirazione per la villa ampia bianca classica a un piano con rivestimenti misti, tetto a capanna e copertura a scandole
Ispirazione per la villa ampia bianca classica a un piano con rivestimenti misti, tetto a capanna e copertura a scandole
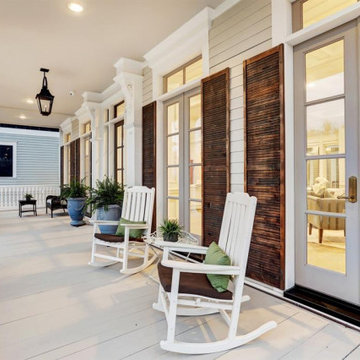
Ispirazione per la villa ampia bianca classica a tre piani con rivestimento in mattoni, copertura a scandole e tetto nero
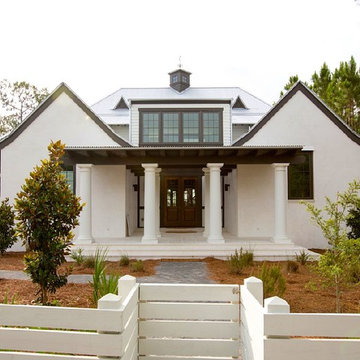
Esempio della facciata di una casa ampia bianca stile marinaro a due piani con rivestimenti misti e tetto a padiglione
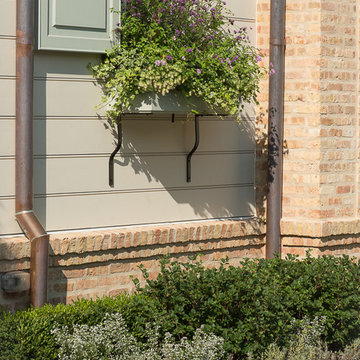
Karen Knecht Photography
Idee per la facciata di una casa ampia classica a due piani con rivestimento in mattoni
Idee per la facciata di una casa ampia classica a due piani con rivestimento in mattoni
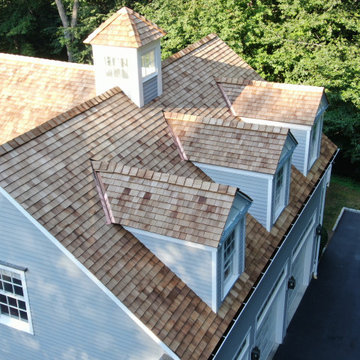
Close up of the dormer valley flashing on this western red cedar roof replacement in Fairfield County, Connecticut. We recommended and installed Watkins Western Red Cedar perfection shingles treated with Chromated Copper Arsenate (CCA). The CCA is an anti-fungal and insect repellant which extends the life of the cedar, especially in shoreline communities where there is significant moisture.
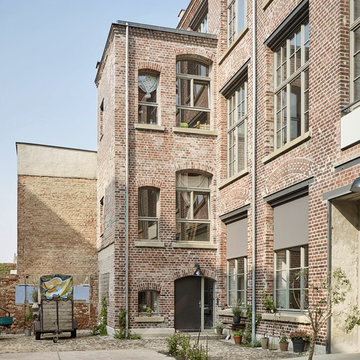
Ehemaliger Treppenturm wird zu Kinderzimmern
__ Foto: MIchael Moser
Idee per la facciata di una casa ampia industriale
Idee per la facciata di una casa ampia industriale
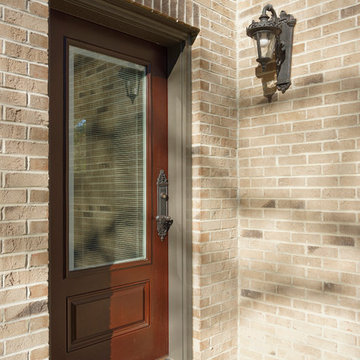
Bob Narod Photographer
Esempio della villa ampia grigia country a due piani con rivestimento in pietra
Esempio della villa ampia grigia country a due piani con rivestimento in pietra
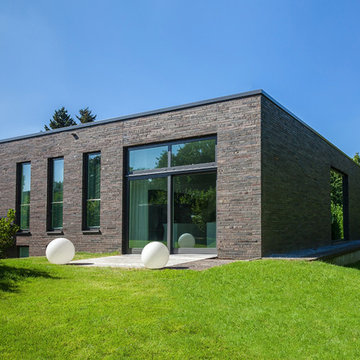
Foto: Negar Sedighi
Ispirazione per la villa ampia moderna a un piano con rivestimento in mattoni e tetto piano
Ispirazione per la villa ampia moderna a un piano con rivestimento in mattoni e tetto piano
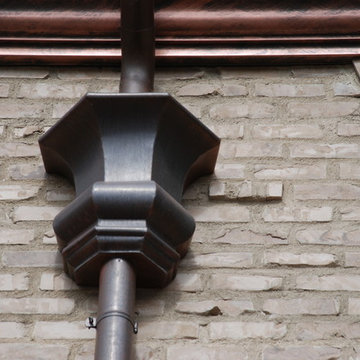
Foto della villa ampia marrone american style a piani sfalsati con rivestimento in pietra, falda a timpano e copertura a scandole
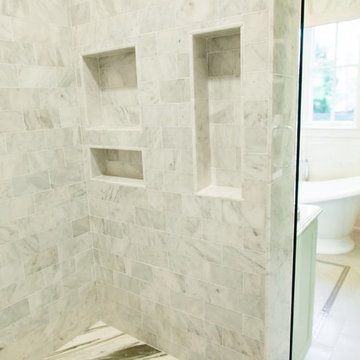
Michael Allen Photography - Kim Loudenbeck Design Warehouse 67
Foto della facciata di una casa ampia marrone american style a due piani con rivestimento in mattoni
Foto della facciata di una casa ampia marrone american style a due piani con rivestimento in mattoni
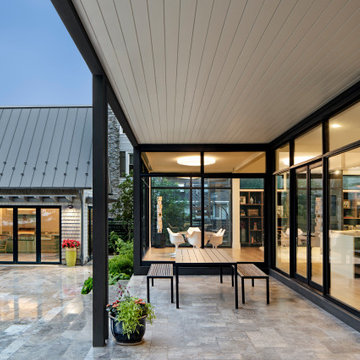
Idee per la villa ampia bianca moderna a tre piani con copertura in metallo o lamiera
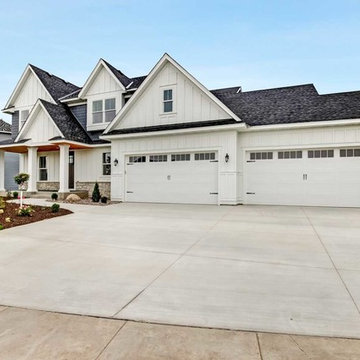
Creek Hill Custom Homes' 2018 Fall Parade of Homes model in Maple Grove's newest neighborhood, Woods at Rush Creek! A 5 bedroom, 2-story, all-American custom home featuring an open-concept floor plan that takes full advantage of space and adds lots of light.
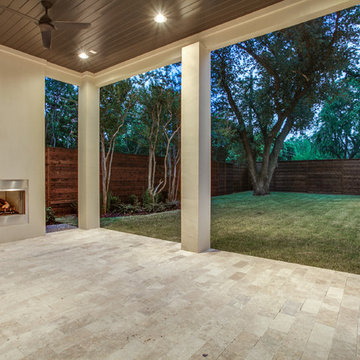
A streamlined exterior graces this drive up appeal with a large, expansive front yard and modern landscaping, white stacked stone, metal roofing and paneless black framed windows.
Facciate di case ampie beige
6