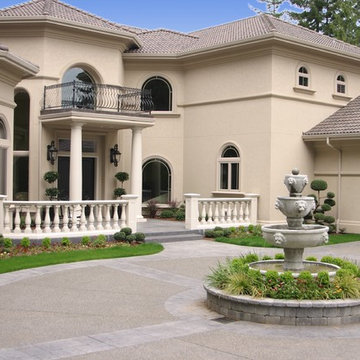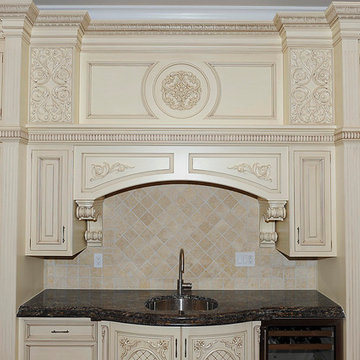Facciate di case ampie beige
Filtra anche per:
Budget
Ordina per:Popolari oggi
141 - 160 di 310 foto
1 di 3
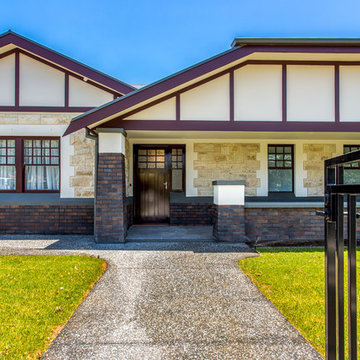
Leopard Lens Photography
Foto della villa ampia multicolore american style a un piano con copertura in metallo o lamiera, rivestimenti misti e tetto a capanna
Foto della villa ampia multicolore american style a un piano con copertura in metallo o lamiera, rivestimenti misti e tetto a capanna
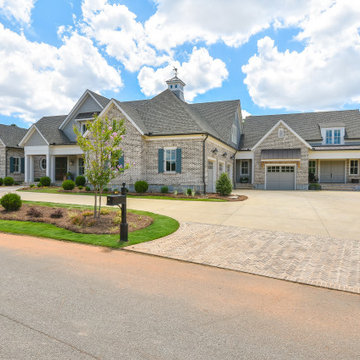
Craftsman style custom home designed by Caldwell-Cline Architects and Designers. Gray brick, blue siding, and dark blue shutters. 4 car garage.
Foto della villa ampia blu american style a due piani con rivestimenti misti e copertura a scandole
Foto della villa ampia blu american style a due piani con rivestimenti misti e copertura a scandole
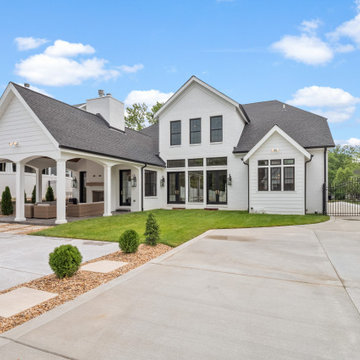
Idee per la villa ampia bianca country a due piani con rivestimento in mattoni, tetto a padiglione e copertura a scandole
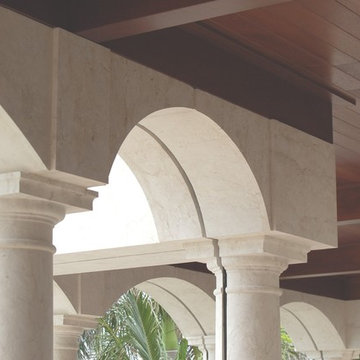
Rolling Shutters are the ultimate solution when you want to protect what’s behind your windows and doors. With Rolling Shutters, enjoy peace of mind knowing that your home has a sturdy layer of hurricane protection and storm protection.
Rolling shutters shield against wind-blown debris, sand blasting and water penetration. Strong, secure, and durable, Rolling Hurricane Shutters are proven to reduce energy and maintenance costs while making your home more comfortable to live in.
Rolling Shutters can be retrofitted to existing openings or built-in to almost any format of design.
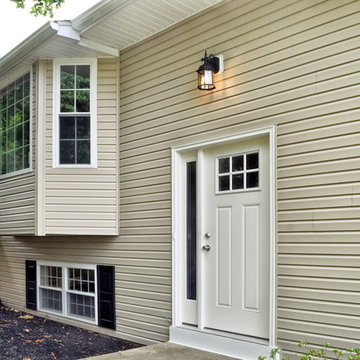
Ispirazione per la facciata di una casa ampia beige classica a piani sfalsati con rivestimento in vinile e tetto a capanna
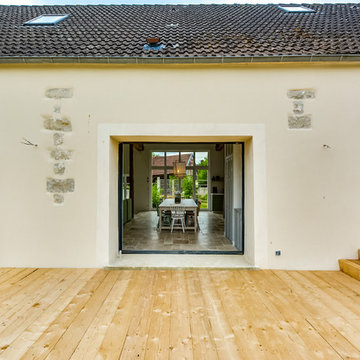
meero
Foto della villa ampia beige eclettica a due piani con rivestimenti misti, tetto a capanna e copertura in tegole
Foto della villa ampia beige eclettica a due piani con rivestimenti misti, tetto a capanna e copertura in tegole
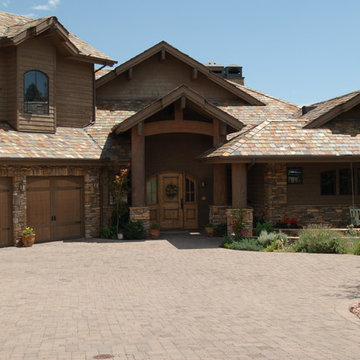
Beautiful Luxury Cabin by Fratantoni Interior Designers.
For more inspiring images and home decor tips follow us on Pinterest, Instagram, Facebook and Twitter!!!
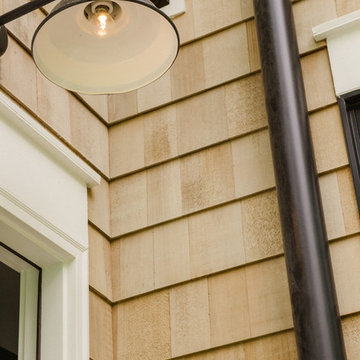
Smitten and Hooked
Foto della facciata di una casa ampia country a due piani con rivestimento in legno
Foto della facciata di una casa ampia country a due piani con rivestimento in legno
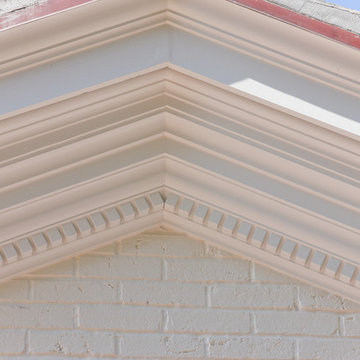
Situated on a three-acre Intracoastal lot with 350 feet of seawall, North Ocean Boulevard is a 9,550 square-foot luxury compound with six bedrooms, six full baths, formal living and dining rooms, gourmet kitchen, great room, library, home gym, covered loggia, summer kitchen, 75-foot lap pool, tennis court and a six-car garage.
A gabled portico entry leads to the core of the home, which was the only portion of the original home, while the living and private areas were all new construction. Coffered ceilings, Carrera marble and Jerusalem Gold limestone contribute a decided elegance throughout, while sweeping water views are appreciated from virtually all areas of the home.
The light-filled living room features one of two original fireplaces in the home which were refurbished and converted to natural gas. The West hallway travels to the dining room, library and home office, opening up to the family room, chef’s kitchen and breakfast area. This great room portrays polished Brazilian cherry hardwood floors and 10-foot French doors. The East wing contains the guest bedrooms and master suite which features a marble spa bathroom with a vast dual-steamer walk-in shower and pedestal tub
The estate boasts a 75-foot lap pool which runs parallel to the Intracoastal and a cabana with summer kitchen and fireplace. A covered loggia is an alfresco entertaining space with architectural columns framing the waterfront vistas.
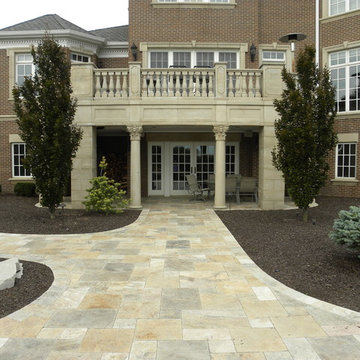
The natural, Scavis stone from Turkey was chosen for the patio and walks. The stone was a cut full dimensional pattern and tumbled. Due to the colder climate, the stone needed to be grouted to fill in small holes and to ensure a very neat and clean finished look. All grouting of the stones was done individually at our indoor shop. Stones were then palletized and taken to the job site for installation. The patio and walk were installed on a stone base using polymeric sand in the joints.
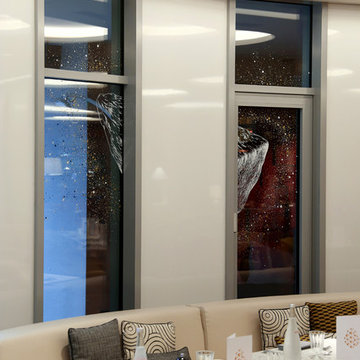
"Cosmic Christmas", Marqueurs acrylique or, argent, blanc et bleu de la marque Molotow. Fresque réalisée sur l'ensemble des parties vitrées (côté rue et patio) de l'hôtel Renaissance Paris République (groupe Marriott), Paris, 2017.
Pour la petite histoire...il s'agit cette fois-ci d'une commande sur le thème Le Petit Prince (Antoine de Saint Exupéry), afin d'illustrer les fêtes de fin d'année et plus précisément de Noël.
Après discussions et décision de l'orientation du projet (Le Petit Prince, l'espace, les météorites...), j'ai décidé de m'inspirer et de créer ainsi également un parallèle avec l'exposition "Météorites, entre ciel et terre" (du 18/10/2017 au 10/06/2018) qui a lieu à la Grande Galerie de l’Évolution, aux Jardin des Plantes, afin de réaliser cette immense fresque délicate, intérieure et extérieure, qui se révèle au fil de la journée pour se dévoiler plus encore à la tombée de la nuit.
A découvrir jusqu'au 15/01/2018 à l'hôtel Renaissance République (40, rue René Boulanger 75010 Paris).
Crédit photo : by R
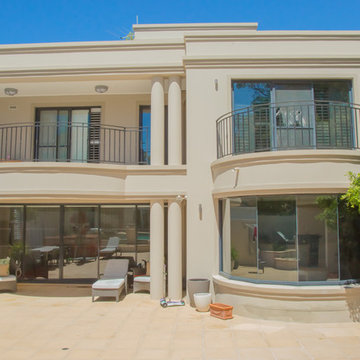
External re painting at it's best.
nice, modern, clean and immaculate with extensive preparation at affordable prices.
look us up
www.zestpainting.com.au
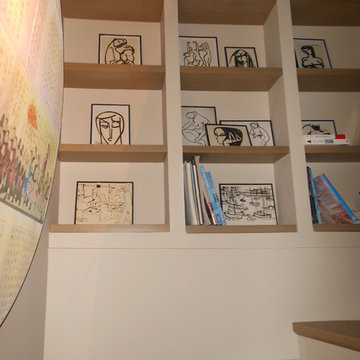
Idee per la facciata di una casa a schiera ampia beige moderna a tre piani con rivestimento in mattoni, tetto a padiglione e copertura in tegole
Historic Victorian Home built in the 1800's that went through an extensive exterior renovation replacing a lot of rotting wood, repairing/replacing vintage details and completely repainting adding back contrasting colors that highlight many of the homes architectural details.
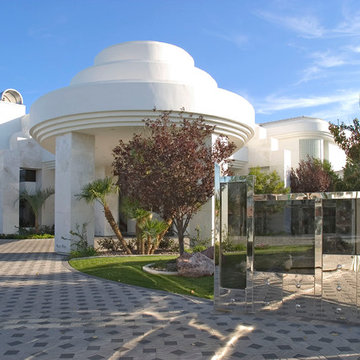
George Gutenberg Photography
Immagine della facciata di una casa ampia bianca contemporanea
Immagine della facciata di una casa ampia bianca contemporanea
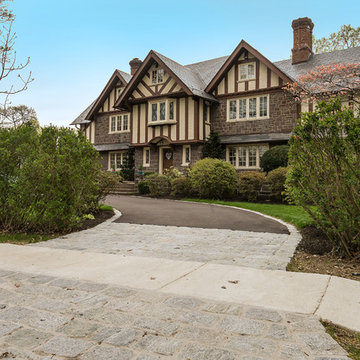
This three-story Tudor home features a purple field stone exterior. In addition to the exterior facades and deck, we also built the garden walls and laid the walkways and the trim along the driveway with Belgian block.
In this classic English Tudor home located in Penn Valley, PA, we renovated the kitchen, mudroom, deck, patio, and the exterior walkways and driveway. The European kitchen features high end finishes and appliances, and heated floors for year-round comfort! The outdoor areas are spacious and inviting. The open trellis over the hot tub provides just the right amount of shelter. These clients were referred to us by their architect, and we had a great time working with them to mix classic European styles in with contemporary, current spaces.
Rudloff Custom Builders has won Best of Houzz for Customer Service in 2014, 2015 2016, 2017 and 2019. We also were voted Best of Design in 2016, 2017, 2018, 2019 which only 2% of professionals receive. Rudloff Custom Builders has been featured on Houzz in their Kitchen of the Week, What to Know About Using Reclaimed Wood in the Kitchen as well as included in their Bathroom WorkBook article. We are a full service, certified remodeling company that covers all of the Philadelphia suburban area. This business, like most others, developed from a friendship of young entrepreneurs who wanted to make a difference in their clients’ lives, one household at a time. This relationship between partners is much more than a friendship. Edward and Stephen Rudloff are brothers who have renovated and built custom homes together paying close attention to detail. They are carpenters by trade and understand concept and execution. Rudloff Custom Builders will provide services for you with the highest level of professionalism, quality, detail, punctuality and craftsmanship, every step of the way along our journey together.
Specializing in residential construction allows us to connect with our clients early in the design phase to ensure that every detail is captured as you imagined. One stop shopping is essentially what you will receive with Rudloff Custom Builders from design of your project to the construction of your dreams, executed by on-site project managers and skilled craftsmen. Our concept: envision our client’s ideas and make them a reality. Our mission: CREATING LIFETIME RELATIONSHIPS BUILT ON TRUST AND INTEGRITY.
Photo Credit: Linda McManus Images
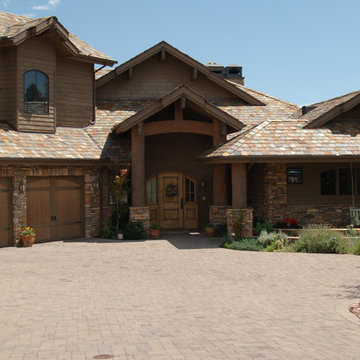
Custom Luxury Cabin set in the mountain of Pinetop, Arizona built by Fratantoni Luxury Estates
Follow us on Pinterest, Facebook, Twitter and Instagram for more inspiring photos.
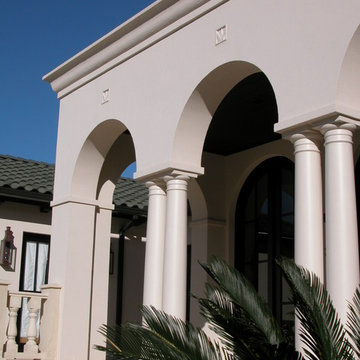
Ispirazione per la facciata di una casa ampia beige mediterranea a un piano con rivestimento in stucco
Facciate di case ampie beige
8
