Facciate di case ampie beige
Filtra anche per:
Budget
Ordina per:Popolari oggi
21 - 40 di 310 foto
1 di 3
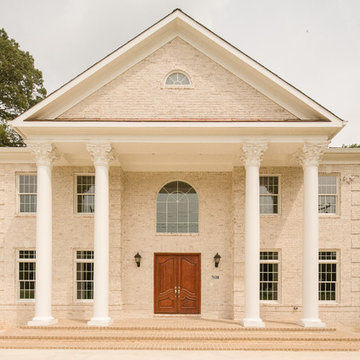
With over 30 years of residential and commercial experience, DesBuild construction serves the Northern VA and Maryland areas with expertise and industry leading professionalism. By personally catering to our customers' lifestyles and individual needs, we have created an unparalleled standard in customer service. Regardless of the challenge, DesBuild Construction is a company of extensive trades and diverse experience with limitless potential.
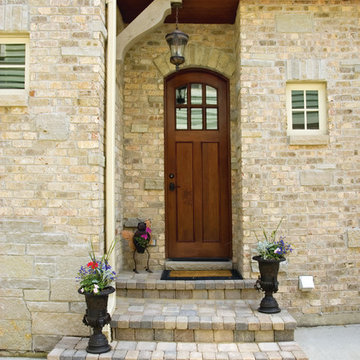
A custom home builder in Chicago's western suburbs, Summit Signature Homes, ushers in a new era of residential construction. With an eye on superb design and value, industry-leading practices and superior customer service, Summit stands alone. Custom-built homes in Clarendon Hills, Hinsdale, Western Springs, and other western suburbs.
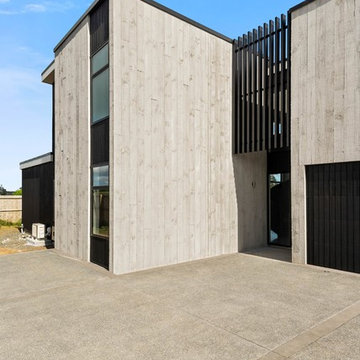
Comprised of a set of strong inter-connecting volumes, this contemporary home exudes quality, class and effortless cool. Natural concrete provides a grounding force both inside and out, with timber elements adding warmth and charm to the minimalist interior.
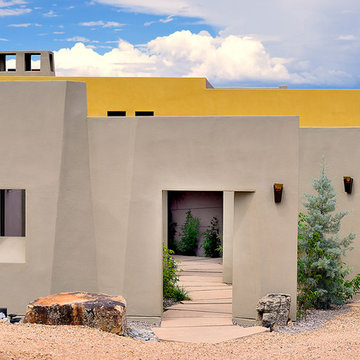
Photographer | Daniel Nadelbach Photography
Ispirazione per la villa ampia beige moderna a due piani con rivestimento in stucco e tetto piano
Ispirazione per la villa ampia beige moderna a due piani con rivestimento in stucco e tetto piano

Inspired by the majesty of the Northern Lights and this family's everlasting love for Disney, this home plays host to enlighteningly open vistas and playful activity. Like its namesake, the beloved Sleeping Beauty, this home embodies family, fantasy and adventure in their truest form. Visions are seldom what they seem, but this home did begin 'Once Upon a Dream'. Welcome, to The Aurora.

Camp Wobegon is a nostalgic waterfront retreat for a multi-generational family. The home's name pays homage to a radio show the homeowner listened to when he was a child in Minnesota. Throughout the home, there are nods to the sentimental past paired with modern features of today.
The five-story home sits on Round Lake in Charlevoix with a beautiful view of the yacht basin and historic downtown area. Each story of the home is devoted to a theme, such as family, grandkids, and wellness. The different stories boast standout features from an in-home fitness center complete with his and her locker rooms to a movie theater and a grandkids' getaway with murphy beds. The kids' library highlights an upper dome with a hand-painted welcome to the home's visitors.
Throughout Camp Wobegon, the custom finishes are apparent. The entire home features radius drywall, eliminating any harsh corners. Masons carefully crafted two fireplaces for an authentic touch. In the great room, there are hand constructed dark walnut beams that intrigue and awe anyone who enters the space. Birchwood artisans and select Allenboss carpenters built and assembled the grand beams in the home.
Perhaps the most unique room in the home is the exceptional dark walnut study. It exudes craftsmanship through the intricate woodwork. The floor, cabinetry, and ceiling were crafted with care by Birchwood carpenters. When you enter the study, you can smell the rich walnut. The room is a nod to the homeowner's father, who was a carpenter himself.
The custom details don't stop on the interior. As you walk through 26-foot NanoLock doors, you're greeted by an endless pool and a showstopping view of Round Lake. Moving to the front of the home, it's easy to admire the two copper domes that sit atop the roof. Yellow cedar siding and painted cedar railing complement the eye-catching domes.
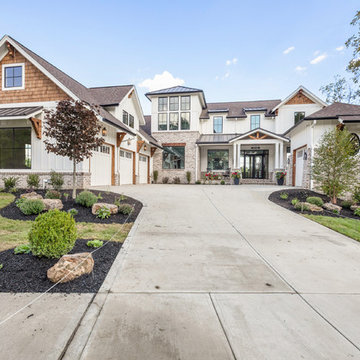
The Home Aesthetic
Esempio della villa ampia bianca country a due piani con rivestimento in mattoni, tetto a capanna e copertura in metallo o lamiera
Esempio della villa ampia bianca country a due piani con rivestimento in mattoni, tetto a capanna e copertura in metallo o lamiera
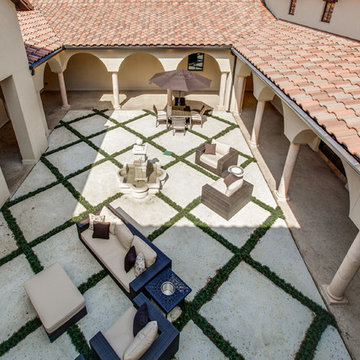
2 PAIGEBROOKE
WESTLAKE, TEXAS 76262
Live like Spanish royalty in our most realized Mediterranean villa ever. Brilliantly designed entertainment wings: open living-dining-kitchen suite on the north, game room and home theatre on the east, quiet conversation in the library and hidden parlor on the south, all surrounding a landscaped courtyard. Studding luxury in the west wing master suite. Children's bedrooms upstairs share dedicated homework room. Experience the sensation of living beautifully at this authentic Mediterranean villa in Westlake!
- See more at: http://www.livingbellavita.com/southlake/westlake-model-home
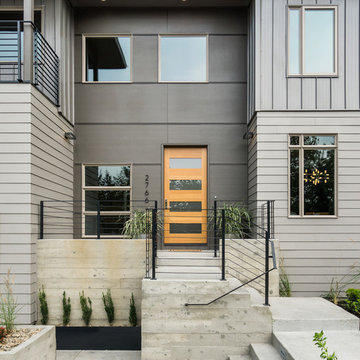
Darius Kuzmickas
Idee per la facciata di una casa ampia grigia moderna a due piani con rivestimenti misti
Idee per la facciata di una casa ampia grigia moderna a due piani con rivestimenti misti
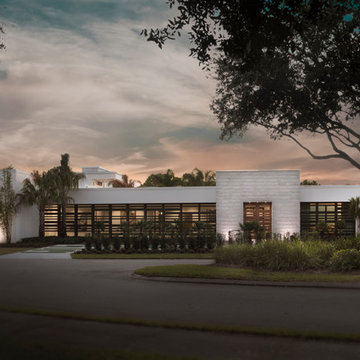
Modern home architecture, interior design, and construction by Phil Kean Design Group. Photo by Jeffrey A. Davis Photography.
Ispirazione per la villa ampia bianca moderna a un piano con rivestimento in stucco e tetto piano
Ispirazione per la villa ampia bianca moderna a un piano con rivestimento in stucco e tetto piano

View of carriage house garage doors, observatory silo, and screened in porch overlooking the lake.
Esempio della facciata di una casa ampia rossa country a tre piani con rivestimento in legno e tetto a capanna
Esempio della facciata di una casa ampia rossa country a tre piani con rivestimento in legno e tetto a capanna
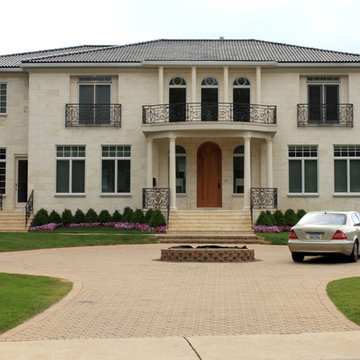
Trimline Spanish Tile Roof in Charcoal by More Core Construction Just Roof it!
Foto della villa ampia beige mediterranea a due piani con rivestimento in pietra, tetto a padiglione e copertura a scandole
Foto della villa ampia beige mediterranea a due piani con rivestimento in pietra, tetto a padiglione e copertura a scandole
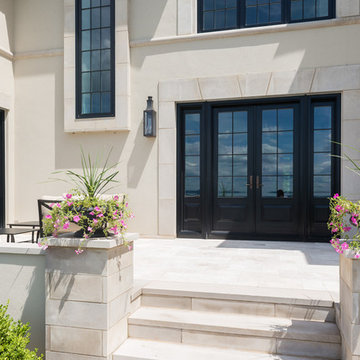
Karol Steczkowski | 860.770.6705 | www.toprealestatephotos.com
Ispirazione per la villa ampia beige classica a tre piani con tetto a padiglione e copertura a scandole
Ispirazione per la villa ampia beige classica a tre piani con tetto a padiglione e copertura a scandole

Lake Keowee estate home with steel doors and windows, large outdoor living with kitchen, chimney pots, legacy home situated on 5 lots on beautiful Lake Keowee in SC
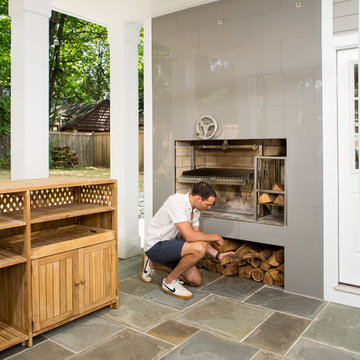
New babies have a way to raising the importance of additions and remodeling. So it was with this project. This 1920’ era DC home has lots of character, but not of space or bathrooms for this growing family. The need for a larger master suite with its own bath necessitated a 2nd floor bedroom addition. The clients wanted a large bedroom with a fresh look while still harmonizing with the traditional character of the house. Interesting water jet cut steel doors with barn door hardware and cathedral ceilings fit the bill. Contemporary lighting teamed with complex tile makes a good marriage of the new and old space. While the new mom got her new master suite, the new dad wanted an entertainment space reminiscent of his home in Argentina. The 2nd floor bedroom addition provided a covered porch below that then allowed for a very large Asada grill/fireplace. Argentinians are very serious about their barbeques and so was this client. The fireplace style barbeque has a large exotic grilling area along with a dedicated space for making his own charcoal for the grill. The addition above provides cover and also allows for a ceiling fan to cool the hardworking grillmaster.
MARK IV Builders, Inc.
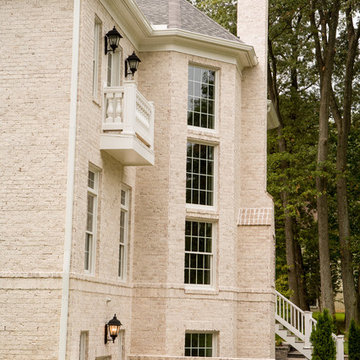
With over 30 years of residential and commercial experience, DesBuild construction serves the Northern VA and Maryland areas with expertise and industry leading professionalism. By personally catering to our customers' lifestyles and individual needs, we have created an unparalleled standard in customer service. Regardless of the challenge, DesBuild Construction is a company of extensive trades and diverse experience with limitless potential.

Camp Wobegon is a nostalgic waterfront retreat for a multi-generational family. The home's name pays homage to a radio show the homeowner listened to when he was a child in Minnesota. Throughout the home, there are nods to the sentimental past paired with modern features of today.
The five-story home sits on Round Lake in Charlevoix with a beautiful view of the yacht basin and historic downtown area. Each story of the home is devoted to a theme, such as family, grandkids, and wellness. The different stories boast standout features from an in-home fitness center complete with his and her locker rooms to a movie theater and a grandkids' getaway with murphy beds. The kids' library highlights an upper dome with a hand-painted welcome to the home's visitors.
Throughout Camp Wobegon, the custom finishes are apparent. The entire home features radius drywall, eliminating any harsh corners. Masons carefully crafted two fireplaces for an authentic touch. In the great room, there are hand constructed dark walnut beams that intrigue and awe anyone who enters the space. Birchwood artisans and select Allenboss carpenters built and assembled the grand beams in the home.
Perhaps the most unique room in the home is the exceptional dark walnut study. It exudes craftsmanship through the intricate woodwork. The floor, cabinetry, and ceiling were crafted with care by Birchwood carpenters. When you enter the study, you can smell the rich walnut. The room is a nod to the homeowner's father, who was a carpenter himself.
The custom details don't stop on the interior. As you walk through 26-foot NanoLock doors, you're greeted by an endless pool and a showstopping view of Round Lake. Moving to the front of the home, it's easy to admire the two copper domes that sit atop the roof. Yellow cedar siding and painted cedar railing complement the eye-catching domes.
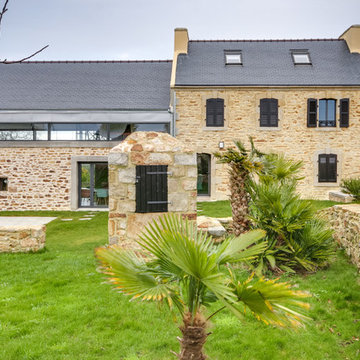
Idee per la villa ampia bianca country a tre piani con rivestimento in pietra, tetto a capanna e copertura mista
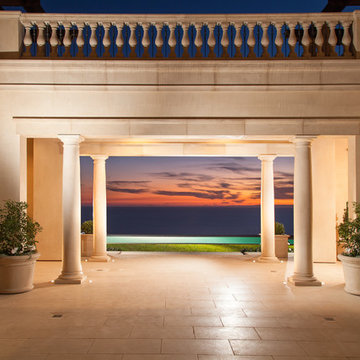
This is new construction designed by Richard Krantz Architecture
Esempio della villa ampia beige mediterranea a tre piani con rivestimento in vetro
Esempio della villa ampia beige mediterranea a tre piani con rivestimento in vetro
Facciate di case ampie beige
2
