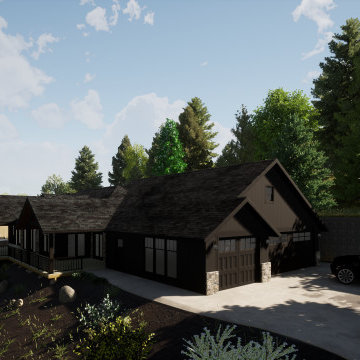Facciate di case american style nere
Filtra anche per:
Budget
Ordina per:Popolari oggi
61 - 79 di 79 foto
1 di 3
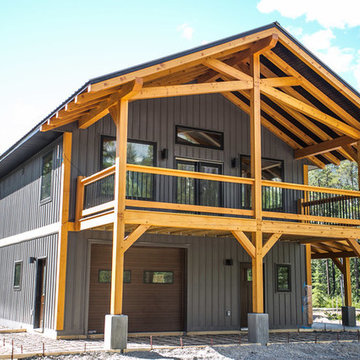
The bright timber frame structure really adds class to this mountain design, inside and out.
Esempio della villa nera american style a due piani
Esempio della villa nera american style a due piani
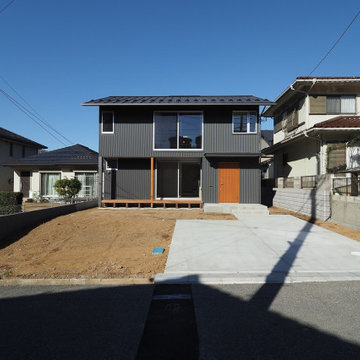
木造2階建て
法定面積:93.16㎡(吹抜け除く)
外皮平均熱貫流率(UA値):0.47 W/㎡K
長期優良住宅
耐震性能 耐震等級3(許容応力度設計)
気密性能 C値:0.30(中間時測定)
外壁:ガルバリウム鋼鈑 小波加工
床:オーク厚板フローリング/杉フローリング/コルクタイル
壁:ビニールクロス/タイル
天井:オーク板/ビニールクロス
換気設備:ルフロ400(ダクト式第3種換気システム)
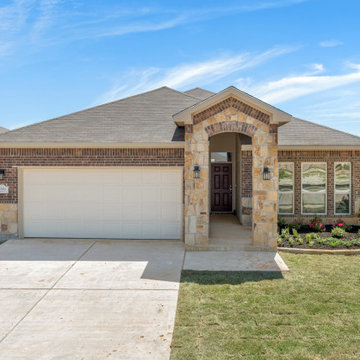
Ispirazione per la villa grande nera american style a un piano con rivestimenti misti, tetto a padiglione e copertura a scandole
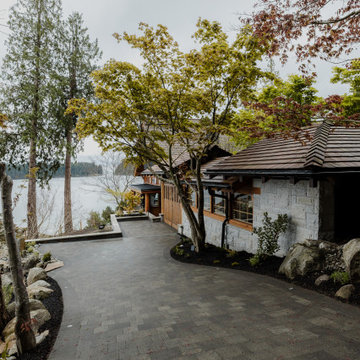
A coastal oasis estate on the remote island of Cortes, this home features luxury upgrades, finishing, stonework, construction updates, landscaping, solar integration, spa area, expansive entertaining deck, and cozy courtyard to reflect our clients vision.

Ispirazione per la villa nera american style a un piano di medie dimensioni con rivestimenti misti, tetto a capanna, copertura a scandole, tetto grigio e pannelli e listelle di legno

The Modern Mountain Ambridge model is part of a series of homes we designed for the luxury community Walnut Cove at the Cliffs, near Asheville, NC
Immagine della villa nera american style a un piano di medie dimensioni con rivestimenti misti, tetto a capanna, copertura a scandole, tetto grigio e pannelli e listelle di legno
Immagine della villa nera american style a un piano di medie dimensioni con rivestimenti misti, tetto a capanna, copertura a scandole, tetto grigio e pannelli e listelle di legno
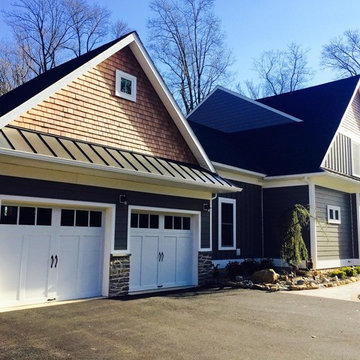
Immagine della villa grande nera american style a due piani con rivestimenti misti, tetto a capanna e copertura a scandole
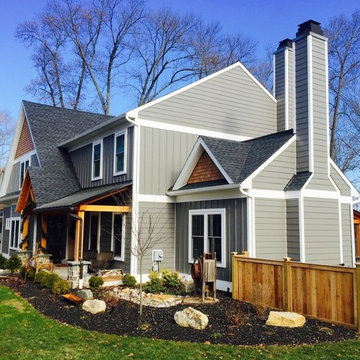
Esempio della villa grande nera american style a due piani con rivestimenti misti, tetto a capanna e copertura a scandole
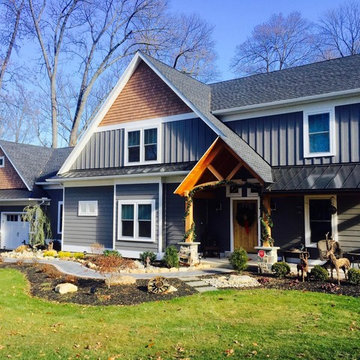
Idee per la villa grande nera american style a due piani con rivestimenti misti, tetto a capanna e copertura a scandole
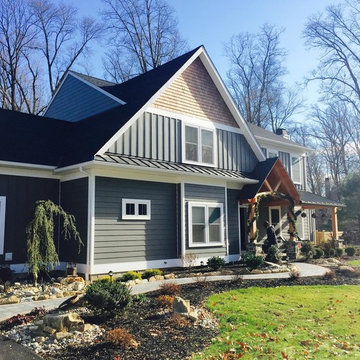
Idee per la villa grande nera american style a due piani con rivestimenti misti, tetto a capanna e copertura a scandole
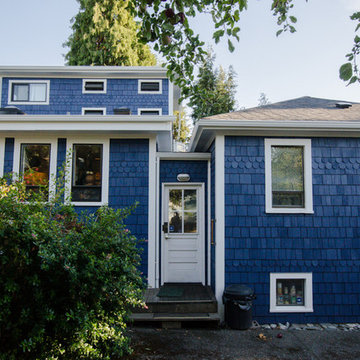
David Joel
Foto della villa piccola nera american style a un piano con rivestimento in legno, tetto a capanna e copertura a scandole
Foto della villa piccola nera american style a un piano con rivestimento in legno, tetto a capanna e copertura a scandole
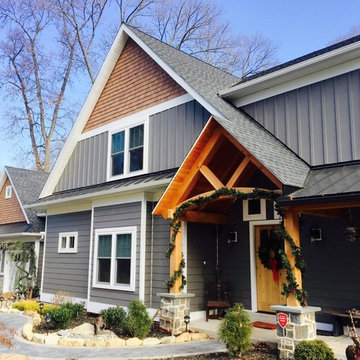
Ispirazione per la villa grande nera american style a due piani con rivestimenti misti, tetto a capanna e copertura a scandole
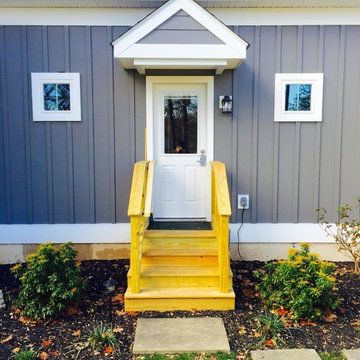
Immagine della villa grande nera american style a due piani con rivestimenti misti, tetto a capanna e copertura a scandole
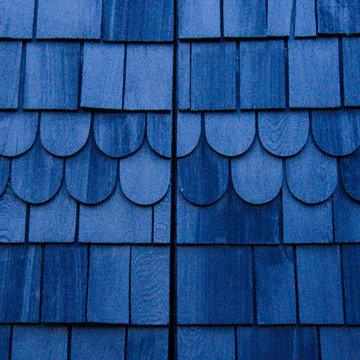
David Joel
Ispirazione per la villa piccola nera american style a un piano con rivestimento in legno, tetto a capanna e copertura a scandole
Ispirazione per la villa piccola nera american style a un piano con rivestimento in legno, tetto a capanna e copertura a scandole
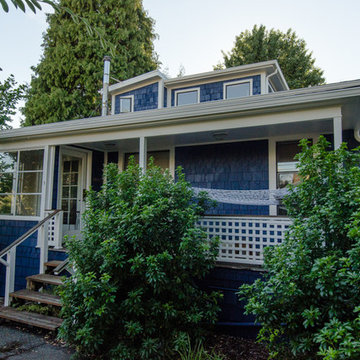
David Joel
Foto della villa piccola nera american style a un piano con rivestimento in legno, tetto a capanna e copertura a scandole
Foto della villa piccola nera american style a un piano con rivestimento in legno, tetto a capanna e copertura a scandole
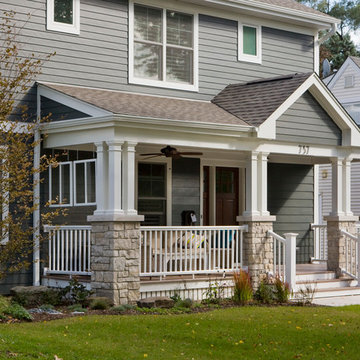
Leslie Schwartz, Leslie Schwartz Photography, Chicago
Foto della facciata di una casa nera american style a due piani con rivestimento con lastre in cemento e tetto a capanna
Foto della facciata di una casa nera american style a due piani con rivestimento con lastre in cemento e tetto a capanna
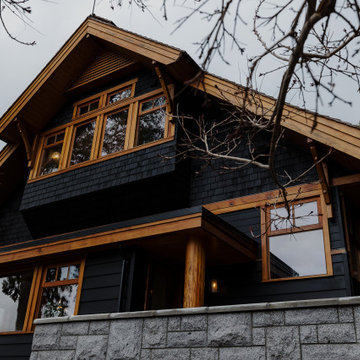
A coastal oasis estate on the remote island of Cortes, this home features luxury upgrades, finishing, stonework, construction updates, landscaping, solar integration, spa area, expansive entertaining deck, and cozy courtyard to reflect our clients vision.
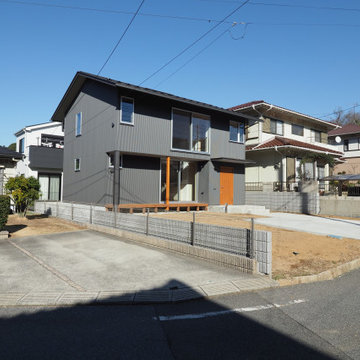
木造2階建て
法定面積:93.16㎡(吹抜け除く)
外皮平均熱貫流率(UA値):0.47 W/㎡K
長期優良住宅
耐震性能 耐震等級3(許容応力度設計)
気密性能 C値:0.30(中間時測定)
外壁:ガルバリウム鋼鈑 小波加工
床:オーク厚板フローリング/杉フローリング/コルクタイル
壁:ビニールクロス/タイル
天井:オーク板/ビニールクロス
換気設備:ルフロ400(ダクト式第3種換気システム)
Facciate di case american style nere
4
