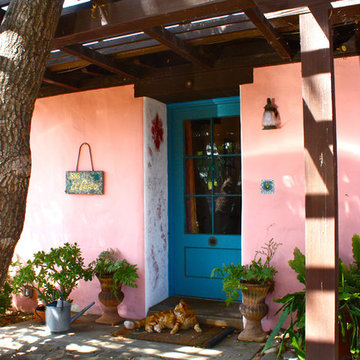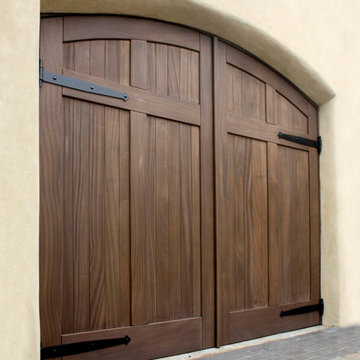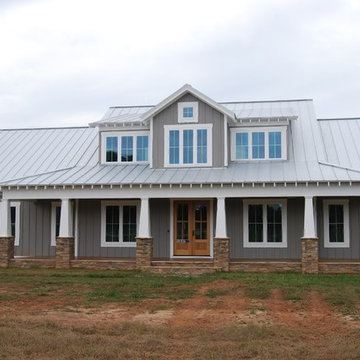Facciate di case american style marroni
Filtra anche per:
Budget
Ordina per:Popolari oggi
141 - 160 di 5.677 foto
1 di 3
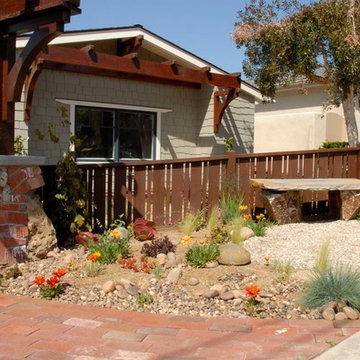
The portion of the front yard outside the fence and abutting the sidewalk features a natural-scape reminiscent of a public park: areas of pea gravel denoted with larger river rocks and boulders, and areas mulched with decomposed granite. A large natural stone bench invites sitting, while grasses, salvia and water wise meadow plants create the feel of the Southern California wilderness. Custom fence divides this public space from the private residence inside.
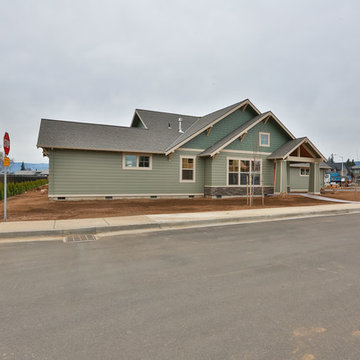
Immagine della villa verde american style a un piano di medie dimensioni con rivestimenti misti, tetto a capanna e copertura a scandole
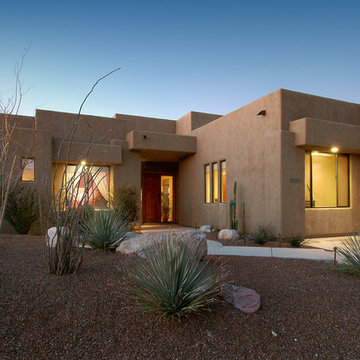
Immagine della facciata di una casa american style a un piano
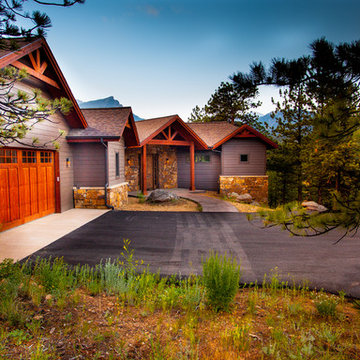
Foto della villa grande grigia american style a due piani con rivestimenti misti, tetto a capanna e copertura a scandole
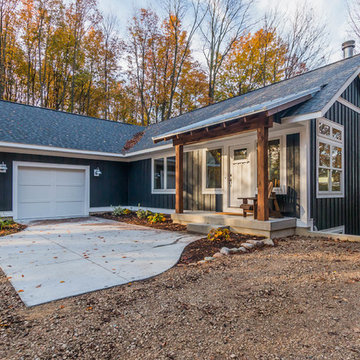
Immagine della casa con tetto a falda unica grigio american style a un piano di medie dimensioni con rivestimento in legno
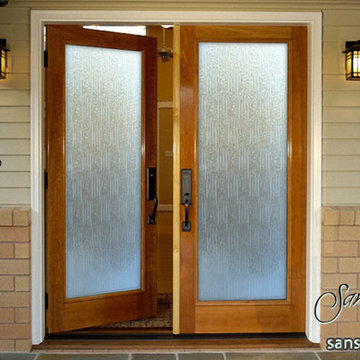
Glass Front Doors, Entry Doors that Make a Statement! Your front door is your home's initial focal point and glass doors by Sans Soucie with frosted, etched glass designs create a unique, custom effect while providing privacy AND light thru exquisite, quality designs! Available any size, all glass front doors are custom made to order and ship worldwide at reasonable prices. Exterior entry door glass will be tempered, dual pane (an equally efficient single 1/2" thick pane is used in our fiberglass doors). Selling both the glass inserts for front doors as well as entry doors with glass, Sans Soucie art glass doors are available in 8 woods and Plastpro fiberglass in both smooth surface or a grain texture, as a slab door or prehung in the jamb - any size. From simple frosted glass effects to our more extravagant 3D sculpture carved, painted and stained glass .. and everything in between, Sans Soucie designs are sandblasted different ways creating not only different effects, but different price levels. The "same design, done different" - with no limit to design, there's something for every decor, any style. The privacy you need is created without sacrificing sunlight! Price will vary by design complexity and type of effect: Specialty Glass and Frosted Glass. Inside our fun, easy to use online Glass and Entry Door Designer, you'll get instant pricing on everything as YOU customize your door and glass! When you're all finished designing, you can place your order online! We're here to answer any questions you have so please call (877) 331-339 to speak to a knowledgeable representative! Doors ship worldwide at reasonable prices from Palm Desert, California with delivery time ranges between 3-8 weeks depending on door material and glass effect selected. (Doug Fir or Fiberglass in Frosted Effects allow 3 weeks, Specialty Woods and Glass [2D, 3D, Leaded] will require approx. 8 weeks).
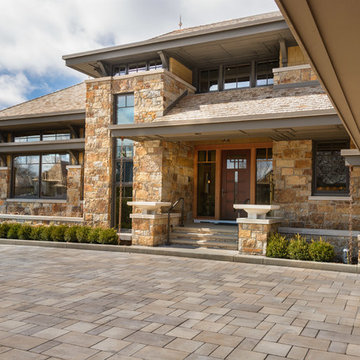
Photographer: Steve Kleineman
Builder: John Kraemer & Sons
Idee per la facciata di una casa american style a due piani con rivestimento in pietra
Idee per la facciata di una casa american style a due piani con rivestimento in pietra
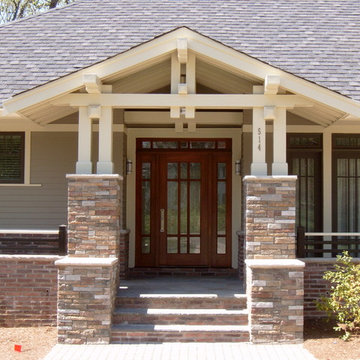
This 3 BR, 3 1/2 bath home allows the owners to live on one level most of the time. The Master Suite is on the main level along with the Living Room, Kitchen, Dining, pantries, Sun Room and service areas. The upper level houses two ample bedrooms while the lower level supports a rec center, media room, wine cellar, shop and full wet bar. Conceived as a Great Room house, the main level is designed as one seamless space that flows onto an ample deck overlooking the rear yard.
We also incorporated a variety of green building techniques - photo-voltaic shingles on the roof of the garage to generate a portion of the home's energy, a super insulated building envelope, rain water harvesting, high performance windows and doors, a high efficiency heat pump, low flow bath & kitchen fixtures, Energy Star appliances and LED lighting - that greatly reduced this structure's carbon footprint. All of the strategies amounted to a 30% reduction in the energy consumption in this home relative to comparable structures.
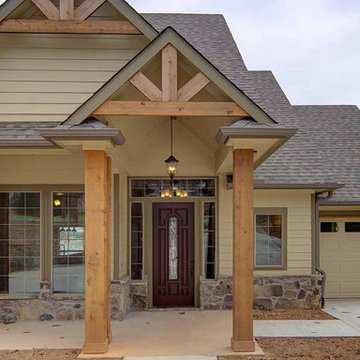
Excellent combination of materials that creates interest and has personality. Entry to the home with gold cart garage to the right.
Idee per la villa marrone american style a un piano di medie dimensioni con rivestimenti misti, tetto a capanna e copertura a scandole
Idee per la villa marrone american style a un piano di medie dimensioni con rivestimenti misti, tetto a capanna e copertura a scandole
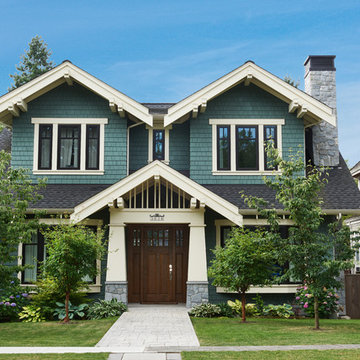
Photographer: Erich Saide
Ispirazione per la villa verde american style a due piani con rivestimento in legno, tetto a capanna e copertura a scandole
Ispirazione per la villa verde american style a due piani con rivestimento in legno, tetto a capanna e copertura a scandole
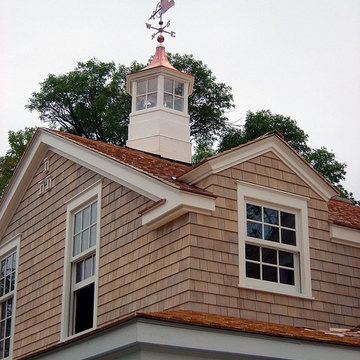
Immagine della villa grande beige american style a due piani con rivestimento in legno, tetto a capanna, copertura a scandole, con scandole e abbinamento di colori
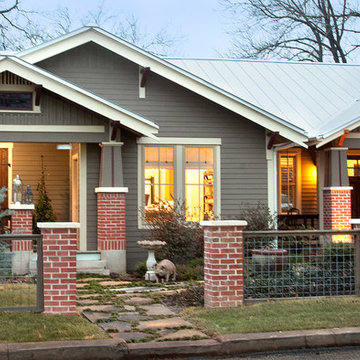
White Oak Studio
Esempio della villa marrone american style a un piano di medie dimensioni con rivestimento con lastre in cemento, tetto a capanna e copertura in metallo o lamiera
Esempio della villa marrone american style a un piano di medie dimensioni con rivestimento con lastre in cemento, tetto a capanna e copertura in metallo o lamiera
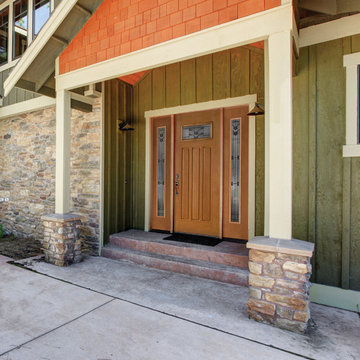
Rustic craftsman style home featuring: stonework and protected wood sided entryway, and a 3-panel Belleville series front door with Frontier style door glass
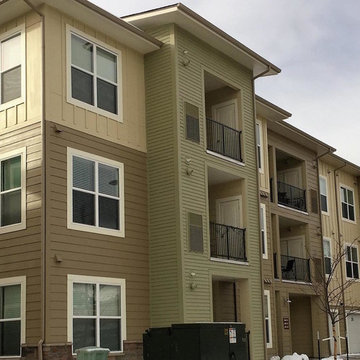
Foto della facciata di un appartamento american style con rivestimento con lastre in cemento
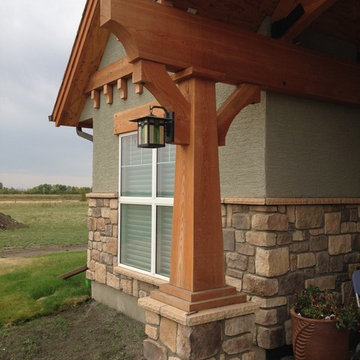
House Plan 16812WG has been beautifully recreated in Canada, complete with the optional detached garage.
This home, as designed, provides you with 3-5 bedrooms and 2-4 full baths spread over the following areas:
Main floor - 1,421 square feet
Optional finished lower level - 988 square feet
Bonus: 504 square feet
Floor plans, specs and plan purchase details here: http://bit.ly/16812WG
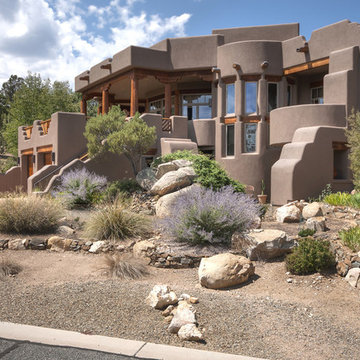
Ian Whitehead
Foto della facciata di una casa ampia marrone american style a due piani con rivestimento in stucco e tetto piano
Foto della facciata di una casa ampia marrone american style a due piani con rivestimento in stucco e tetto piano
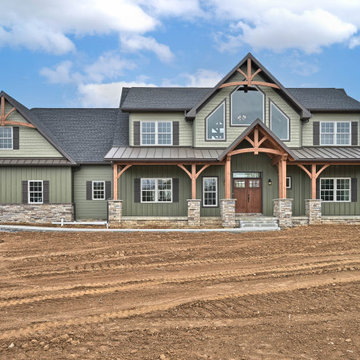
Foto della facciata di una casa american style a tre piani con rivestimento con lastre in cemento e pannelli e listelle di legno
Facciate di case american style marroni
8
