Facciate di case american style con rivestimento in cemento
Filtra anche per:
Budget
Ordina per:Popolari oggi
101 - 120 di 260 foto
1 di 3
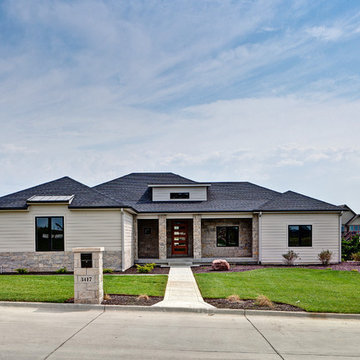
Sigle Photography & Michael Henry Photography
Idee per la facciata di una casa grande grigia american style a due piani con rivestimento in cemento e tetto a padiglione
Idee per la facciata di una casa grande grigia american style a due piani con rivestimento in cemento e tetto a padiglione
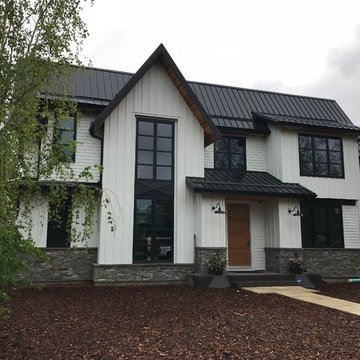
Supplied and installed:
Premium Grade Standing Seam Metal Roof System
James Hardie Colourplus® Siding System
Genuine Western Red Cedar Soffits
Heavy Gauge Coloured Steel Fascia Cladding
Seamless Eavestrough Drainage System
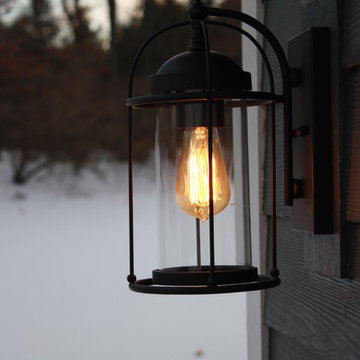
Eric A. Hughes Image Design, LLC
Foto della facciata di una casa grigia american style a un piano con rivestimento in cemento
Foto della facciata di una casa grigia american style a un piano con rivestimento in cemento
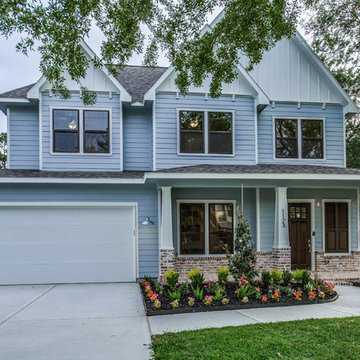
Craftsman Exterior, Hardi Siding, Light blue and white, Old Cedar Bayou brick, Old texas brick
Esempio della villa grande blu american style a due piani con rivestimento in cemento, tetto a capanna e copertura a scandole
Esempio della villa grande blu american style a due piani con rivestimento in cemento, tetto a capanna e copertura a scandole
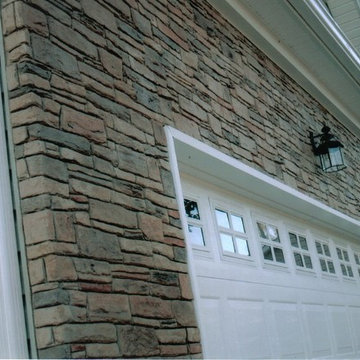
Vertical concrete siding enhances your home and increases its value.
Ispirazione per la facciata di una casa grande american style con rivestimento in cemento
Ispirazione per la facciata di una casa grande american style con rivestimento in cemento
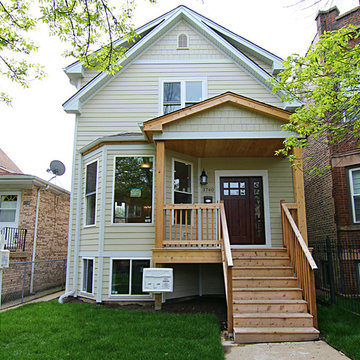
Cape cod design with 9 ft ceilings on main level.
Foto della facciata di una casa gialla american style a due piani di medie dimensioni con rivestimento in cemento e tetto a capanna
Foto della facciata di una casa gialla american style a due piani di medie dimensioni con rivestimento in cemento e tetto a capanna
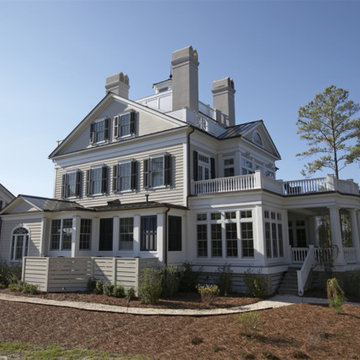
Immagine della facciata di una casa grande bianca american style a tre piani con rivestimento in cemento e tetto a capanna
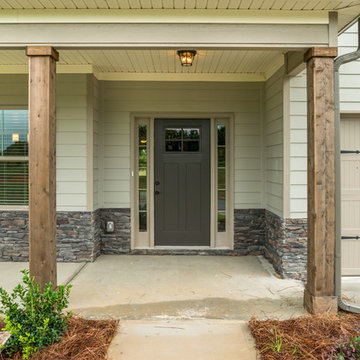
Ispirazione per la villa grigia american style a due piani di medie dimensioni con rivestimento in cemento, tetto a capanna e copertura a scandole
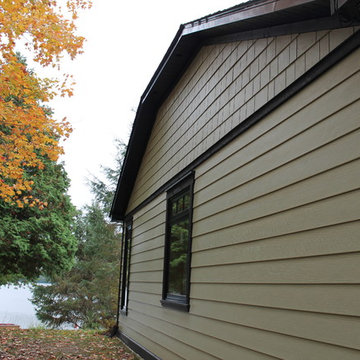
Detail of mixed James Hardie products, and Maibec trim
Esempio della facciata di una casa verde american style a un piano di medie dimensioni con rivestimento in cemento
Esempio della facciata di una casa verde american style a un piano di medie dimensioni con rivestimento in cemento
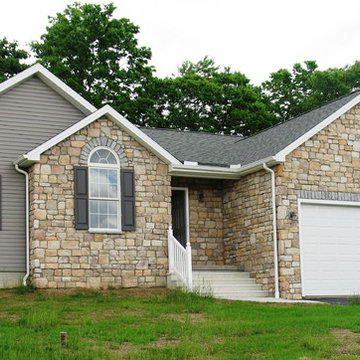
Idee per la facciata di una casa grigia american style a un piano di medie dimensioni con rivestimento in cemento e falda a timpano
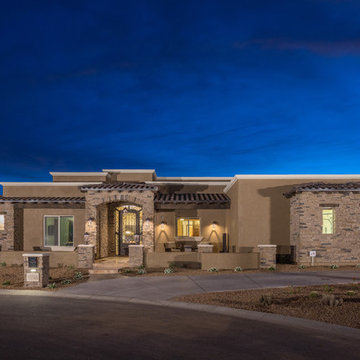
ListerPros
Immagine della facciata di una casa grande beige american style a un piano con rivestimento in cemento
Immagine della facciata di una casa grande beige american style a un piano con rivestimento in cemento
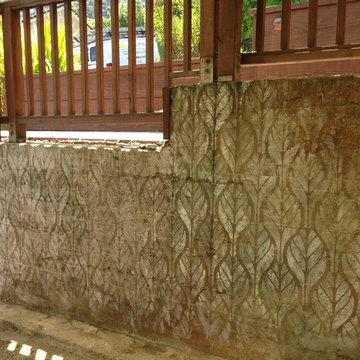
retaining wall needed a facelift idea without breaking the bank. wonderful easy fix . . .
Immagine della facciata di una casa grigia american style a un piano di medie dimensioni con rivestimento in cemento
Immagine della facciata di una casa grigia american style a un piano di medie dimensioni con rivestimento in cemento
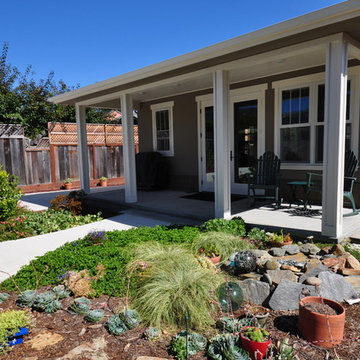
Exterior view of the backyard and porch of remodel.
Idee per la facciata di una casa grigia american style a un piano di medie dimensioni con rivestimento in cemento
Idee per la facciata di una casa grigia american style a un piano di medie dimensioni con rivestimento in cemento
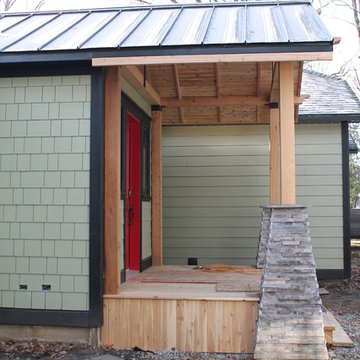
Side view of porch close to completion. Metal roofing, ledgestone columns, cedar decking. Jennifer Bonner
Foto della facciata di una casa verde american style a un piano di medie dimensioni con rivestimento in cemento
Foto della facciata di una casa verde american style a un piano di medie dimensioni con rivestimento in cemento
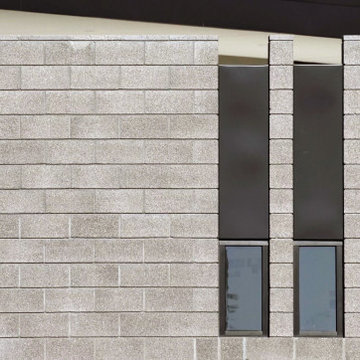
block, steel, glass, desert
Immagine della villa grande grigia american style a due piani con rivestimento in cemento, tetto piano e copertura in metallo o lamiera
Immagine della villa grande grigia american style a due piani con rivestimento in cemento, tetto piano e copertura in metallo o lamiera
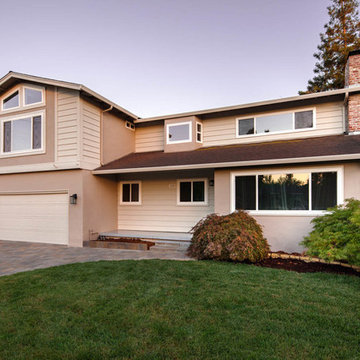
Baron Construction & Remodeling Co.
San Jose Complete Interior Home Remodel
Kitchen and Bathroom Design & Remodel
Living Room & Interior Design Remodel
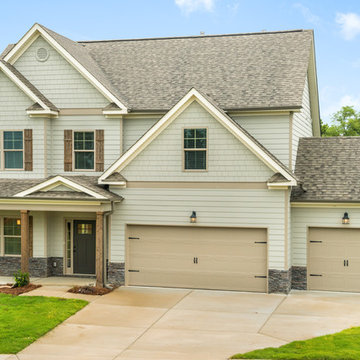
Idee per la villa grigia american style a due piani di medie dimensioni con rivestimento in cemento, tetto a capanna e copertura a scandole
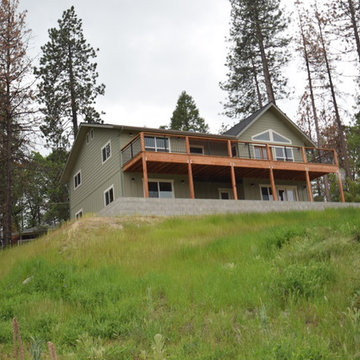
Immagine della facciata di una casa verde american style a due piani di medie dimensioni con rivestimento in cemento
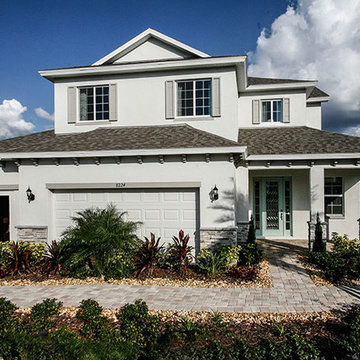
Immagine della villa grande bianca american style a due piani con rivestimento in cemento e copertura a scandole
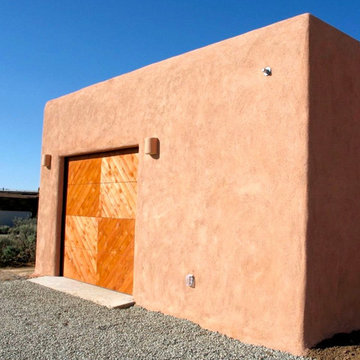
This 2400 sq. ft. home rests at the very beginning of the high mesa just outside of Taos. To the east, the Taos valley is green and verdant fed by rivers and streams that run down from the mountains, and to the west the high sagebrush mesa stretches off to the distant Brazos range.
The house is sited to capture the high mountains to the northeast through the floor to ceiling height corner window off the kitchen/dining room.The main feature of this house is the central Atrium which is an 18 foot adobe octagon topped with a skylight to form an indoor courtyard complete with a fountain. Off of this central space are two offset squares, one to the east and one to the west. The bedrooms and mechanical room are on the west side and the kitchen, dining, living room and an office are on the east side.
The house is a straw bale/adobe hybrid, has custom hand dyed plaster throughout with Talavera Tile in the public spaces and Saltillo Tile in the bedrooms. There is a large kiva fireplace in the living room, and a smaller one occupies a corner in the Master Bedroom. The Master Bathroom is finished in white marble tile. The separate garage is connected to the house with a triangular, arched breezeway with a copper ceiling.
Facciate di case american style con rivestimento in cemento
6