Facciate di case american style con rivestimento in cemento
Filtra anche per:
Budget
Ordina per:Popolari oggi
21 - 40 di 260 foto
1 di 3
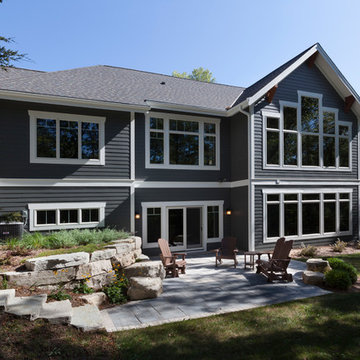
Modern mountain aesthetic in this fully exposed custom designed ranch. Exterior brings together lap siding and stone veneer accents with welcoming timber columns and entry truss. Garage door covered with standing seam metal roof supported by brackets. Large timber columns and beams support a rear covered screened porch. (Ryan Hainey)
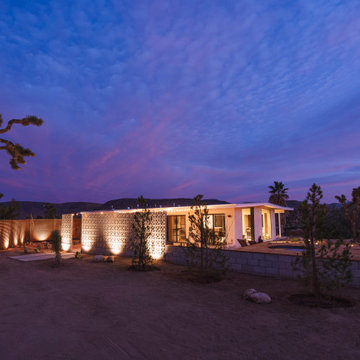
Foto della villa bianca american style a un piano di medie dimensioni con rivestimento in cemento e tetto piano
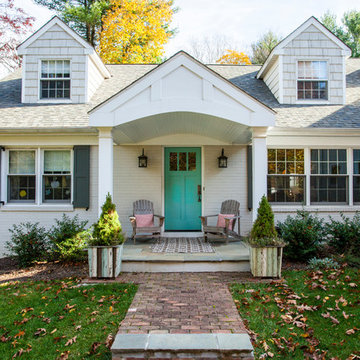
A beautiful portico was added to this home in Berwyn, PA with white beadboard ceiling, exterior columns, black iron lantern lights and a turquoise painted front door.
Photos by Alicia's Art, LLC
RUDLOFF Custom Builders, is a residential construction company that connects with clients early in the design phase to ensure every detail of your project is captured just as you imagined. RUDLOFF Custom Builders will create the project of your dreams that is executed by on-site project managers and skilled craftsman, while creating lifetime client relationships that are build on trust and integrity.
We are a full service, certified remodeling company that covers all of the Philadelphia suburban area including West Chester, Gladwynne, Malvern, Wayne, Haverford and more.
As a 6 time Best of Houzz winner, we look forward to working with you n your next project.
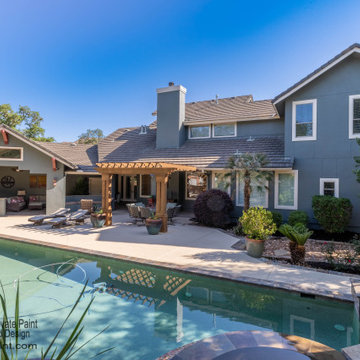
This charming craftsman built home located in The Waters of Deerfield within San Antonio, TX, required repairs to wood trim, pergola, and railing, plus stucco areas, prior to painting. 4 colors were used in different areas of the house with the primary color being Sage.
Hardi-board siding, soffit, and fascia painted with SW Duration paint and Stucco surfaces painted with SW Loxon Elastomeric Paint.
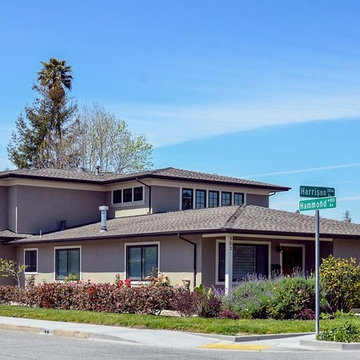
Exterior corner view of the newly remodeled home in Santa Cruz, CA.
Immagine della facciata di una casa beige american style a due piani di medie dimensioni con rivestimento in cemento e tetto a capanna
Immagine della facciata di una casa beige american style a due piani di medie dimensioni con rivestimento in cemento e tetto a capanna
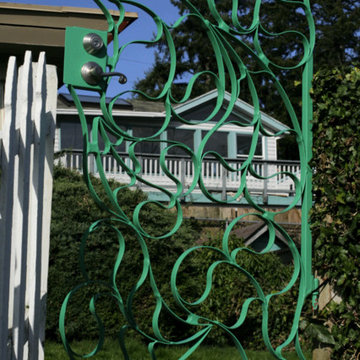
handcrafted wrought iron garden gates
Esempio della facciata di una casa marrone american style a due piani di medie dimensioni con rivestimento in cemento e tetto a capanna
Esempio della facciata di una casa marrone american style a due piani di medie dimensioni con rivestimento in cemento e tetto a capanna
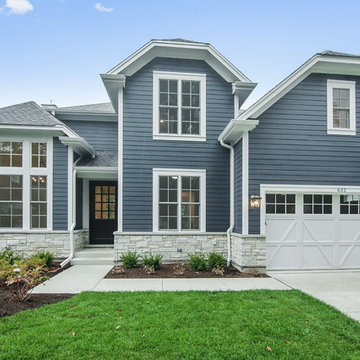
VHT Studios
Esempio della villa grande blu american style a due piani con rivestimento in cemento, tetto a padiglione e copertura a scandole
Esempio della villa grande blu american style a due piani con rivestimento in cemento, tetto a padiglione e copertura a scandole
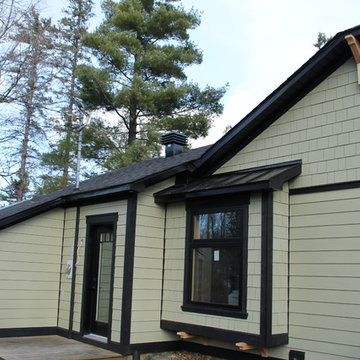
Completed bump out (lighting to be installed). Jennifer Bonner
Idee per la facciata di una casa verde american style a un piano di medie dimensioni con rivestimento in cemento
Idee per la facciata di una casa verde american style a un piano di medie dimensioni con rivestimento in cemento
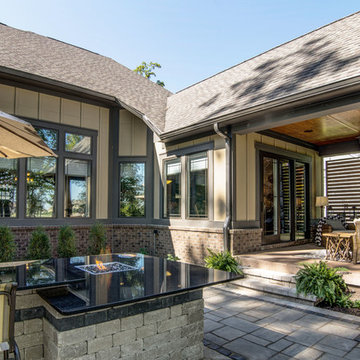
Earthy hues, comfortable furnishings, statement lights and mirrors, and a sleek, outdoor barbeque –this wine country home is perfect for family gatherings:
Project completed by Wendy Langston's Everything Home interior design firm , which serves Carmel, Zionsville, Fishers, Westfield, Noblesville, and Indianapolis.
For more about Everything Home, click here: https://everythinghomedesigns.com/
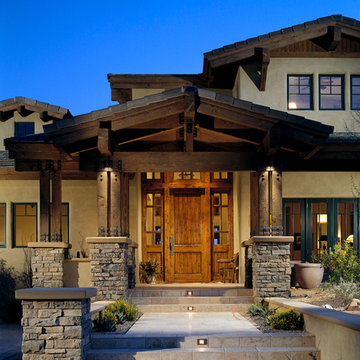
Malouf Construction, home builder, Arizona professional, phoenix, home remodel,
Immagine della facciata di una casa grande beige american style a due piani con rivestimento in cemento
Immagine della facciata di una casa grande beige american style a due piani con rivestimento in cemento
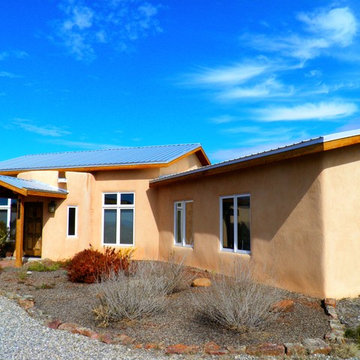
Straw Bale home, front approach.
Foto della facciata di una casa beige american style a un piano di medie dimensioni con rivestimento in cemento
Foto della facciata di una casa beige american style a un piano di medie dimensioni con rivestimento in cemento
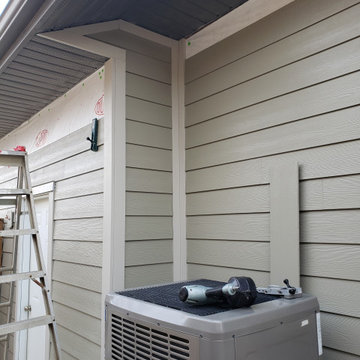
Foto della villa beige american style a un piano di medie dimensioni con rivestimento in cemento
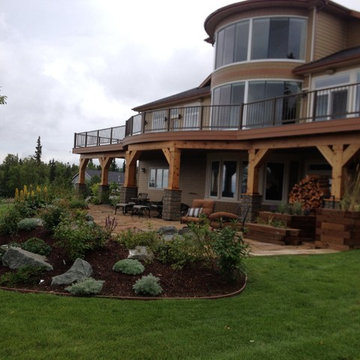
Foto della facciata di una casa grande marrone american style a tre piani con rivestimento in cemento e falda a timpano
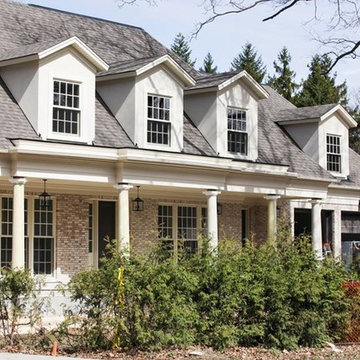
Ispirazione per la facciata di una casa ampia beige american style a tre piani con rivestimento in cemento
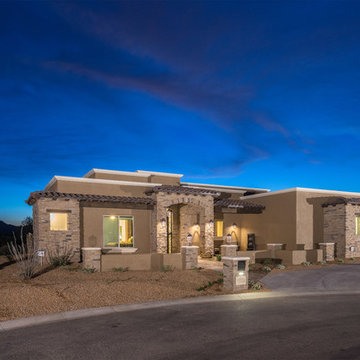
ListerPros
Ispirazione per la facciata di una casa grande beige american style a un piano con rivestimento in cemento
Ispirazione per la facciata di una casa grande beige american style a un piano con rivestimento in cemento
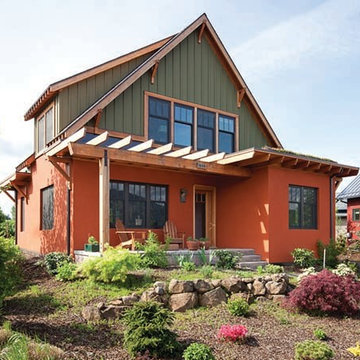
Idee per la villa grande arancione american style a due piani con rivestimento in cemento, tetto a padiglione e copertura a scandole
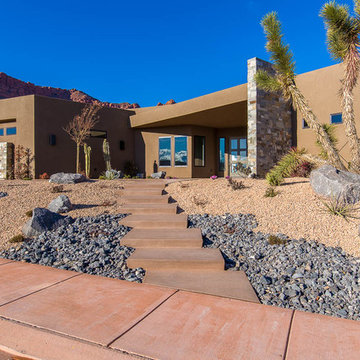
Esempio della villa marrone american style a un piano di medie dimensioni con rivestimento in cemento e tetto piano
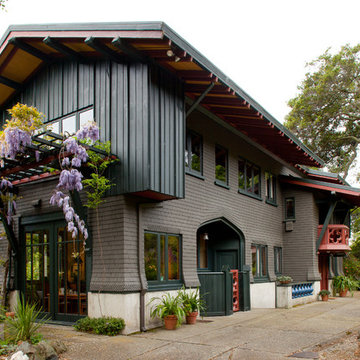
Anthony Lindsey Photography
Foto della facciata di una casa american style con rivestimento in cemento
Foto della facciata di una casa american style con rivestimento in cemento
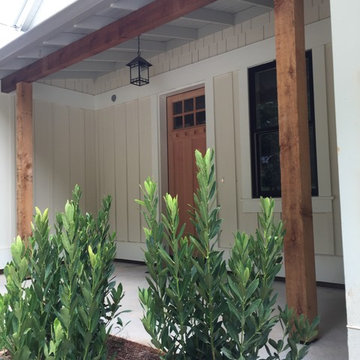
Front door details
Ispirazione per la facciata di una casa beige american style a un piano di medie dimensioni con rivestimento in cemento e tetto a capanna
Ispirazione per la facciata di una casa beige american style a un piano di medie dimensioni con rivestimento in cemento e tetto a capanna
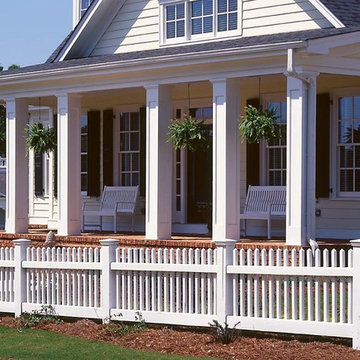
Idee per la facciata di una casa grande bianca american style a due piani con rivestimento in cemento e tetto a capanna
Facciate di case american style con rivestimento in cemento
2