Facciate di case american style con rivestimento in cemento
Filtra anche per:
Budget
Ordina per:Popolari oggi
81 - 100 di 260 foto
1 di 3
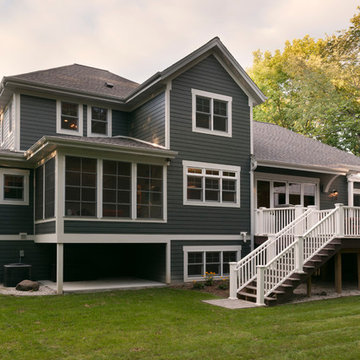
Rear exterior with low maintenance deck, screened porch and partial exposure
Foto della facciata di una casa blu american style a due piani di medie dimensioni con rivestimento in cemento e tetto a capanna
Foto della facciata di una casa blu american style a due piani di medie dimensioni con rivestimento in cemento e tetto a capanna
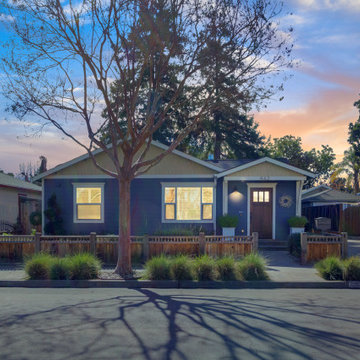
New ront Entry Addition to match existing gable end
Immagine della villa piccola blu american style a un piano con rivestimento in cemento, tetto a capanna e copertura a scandole
Immagine della villa piccola blu american style a un piano con rivestimento in cemento, tetto a capanna e copertura a scandole
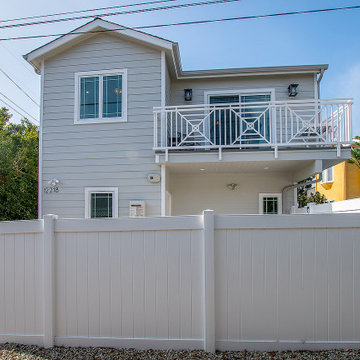
1200 SF NEW CONSTRUCTION, ADU (ACCESSORY DWELLING UNIT), 2- BED, 2- BATH, 2 STORY BUILDING. 100% JOB DONE FROM A-Z BY ARI S. ESV PRIME CONSTRUCTION SPECIALISTS, INC
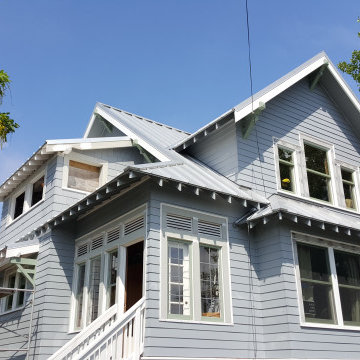
concrete entry
Ispirazione per la facciata di una casa blu american style a due piani di medie dimensioni con rivestimento in cemento
Ispirazione per la facciata di una casa blu american style a due piani di medie dimensioni con rivestimento in cemento
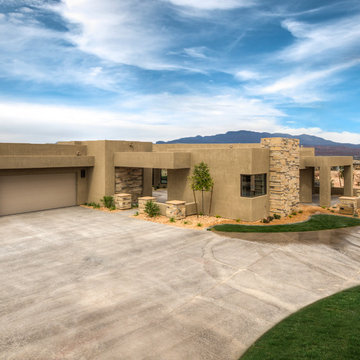
Foto della villa grande beige american style a un piano con rivestimento in cemento e tetto piano
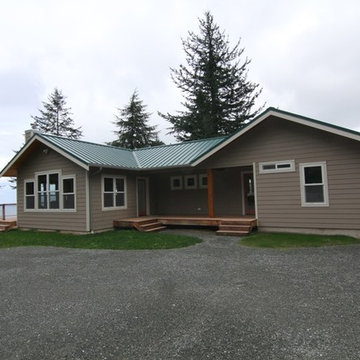
Idee per la facciata di una casa piccola beige american style a un piano con rivestimento in cemento e tetto a capanna
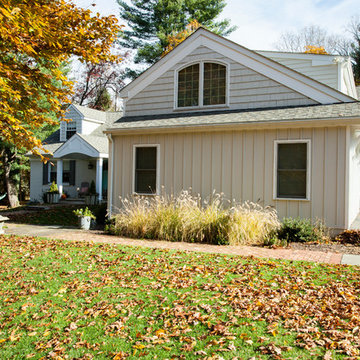
A new portico and 3 garage addition were added to this home in Berwyn, PA with architectural exterior corbels, board and batten, dormer, lantern lights, and a stone pathway.
Photos by Alicia's Art, LLC
RUDLOFF Custom Builders, is a residential construction company that connects with clients early in the design phase to ensure every detail of your project is captured just as you imagined. RUDLOFF Custom Builders will create the project of your dreams that is executed by on-site project managers and skilled craftsman, while creating lifetime client relationships that are build on trust and integrity.
We are a full service, certified remodeling company that covers all of the Philadelphia suburban area including West Chester, Gladwynne, Malvern, Wayne, Haverford and more.
As a 6 time Best of Houzz winner, we look forward to working with you n your next project.
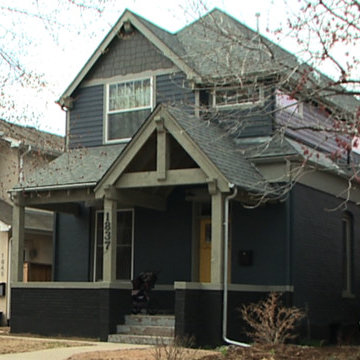
Design-build pop-top addition and full interior remodel.
Idee per la facciata di una casa grande blu american style a due piani con rivestimento in cemento e tetto a capanna
Idee per la facciata di una casa grande blu american style a due piani con rivestimento in cemento e tetto a capanna
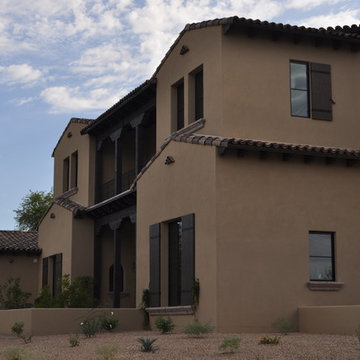
Daniel Sorensen
Immagine della facciata di una casa beige american style a due piani di medie dimensioni con rivestimento in cemento e tetto a capanna
Immagine della facciata di una casa beige american style a due piani di medie dimensioni con rivestimento in cemento e tetto a capanna
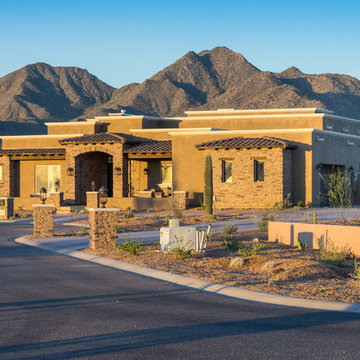
ListerPros
Foto della facciata di una casa grande beige american style a un piano con rivestimento in cemento
Foto della facciata di una casa grande beige american style a un piano con rivestimento in cemento
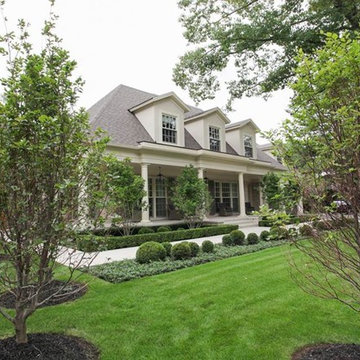
Ispirazione per la facciata di una casa ampia beige american style a tre piani con rivestimento in cemento
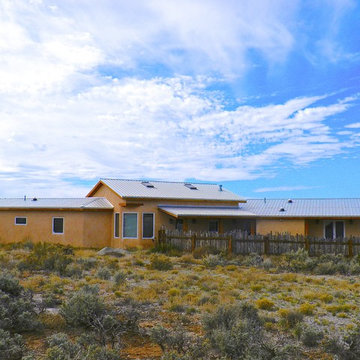
Straw Bale home, front approach.
Immagine della facciata di una casa beige american style a un piano di medie dimensioni con rivestimento in cemento
Immagine della facciata di una casa beige american style a un piano di medie dimensioni con rivestimento in cemento
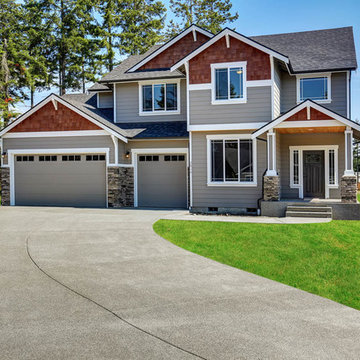
Crafstman style master down. The extrior features Hardi siding with an accent of real cedar shakes. Shown with Stacked stone and a black front door. Artazum Photography
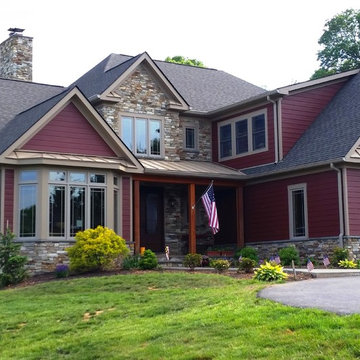
Ispirazione per la facciata di una casa grande rossa american style a due piani con rivestimento in cemento
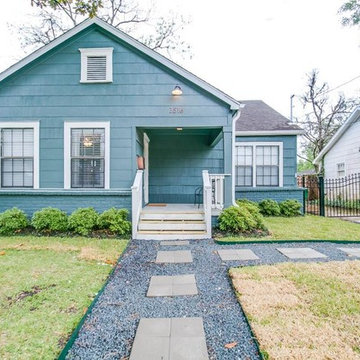
Immagine della villa piccola verde american style a un piano con rivestimento in cemento, tetto a capanna e copertura a scandole
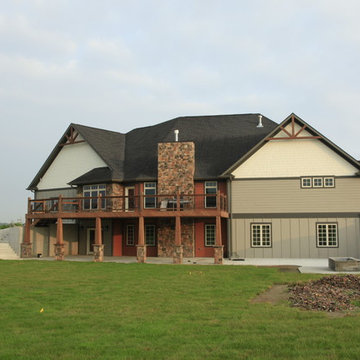
Keith Espeland
Esempio della villa grigia american style a piani sfalsati di medie dimensioni con rivestimento in cemento, tetto a padiglione e copertura a scandole
Esempio della villa grigia american style a piani sfalsati di medie dimensioni con rivestimento in cemento, tetto a padiglione e copertura a scandole
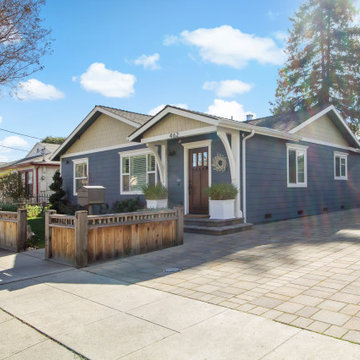
New Front Porch Addition with classic Craftsman design
Esempio della villa blu american style a un piano di medie dimensioni con rivestimento in cemento, tetto a capanna e copertura a scandole
Esempio della villa blu american style a un piano di medie dimensioni con rivestimento in cemento, tetto a capanna e copertura a scandole
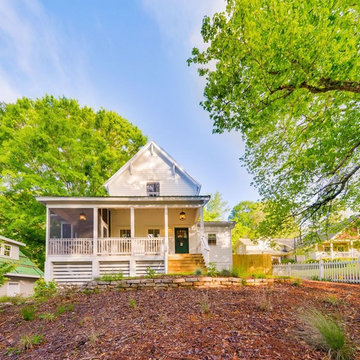
Idee per la villa bianca american style a due piani di medie dimensioni con rivestimento in cemento, tetto a capanna e copertura in metallo o lamiera
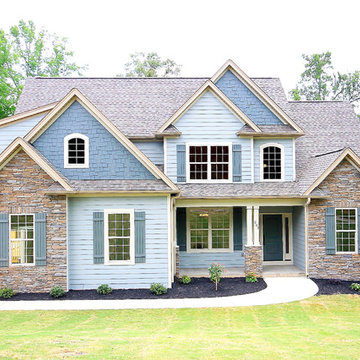
Foto della villa blu american style a due piani di medie dimensioni con rivestimento in cemento, tetto a capanna e copertura a scandole
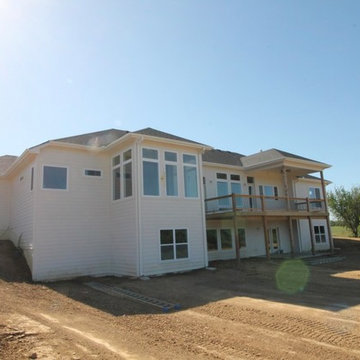
Custom drawn plan features a sunroom off master bedroom, a large deck with covered porch, and lots of tall windows.
Idee per la villa grande bianca american style a un piano con rivestimento in cemento, tetto a padiglione e copertura a scandole
Idee per la villa grande bianca american style a un piano con rivestimento in cemento, tetto a padiglione e copertura a scandole
Facciate di case american style con rivestimento in cemento
5