Facciate di case american style con copertura mista
Filtra anche per:
Budget
Ordina per:Popolari oggi
141 - 160 di 967 foto
1 di 3
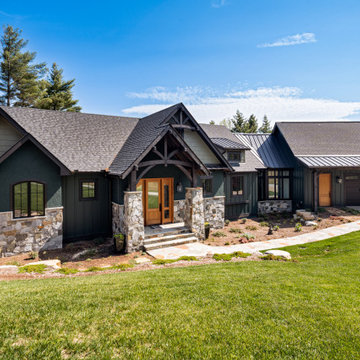
Idee per la villa grande verde american style a due piani con tetto a capanna, copertura mista, tetto nero e pannelli e listelle di legno
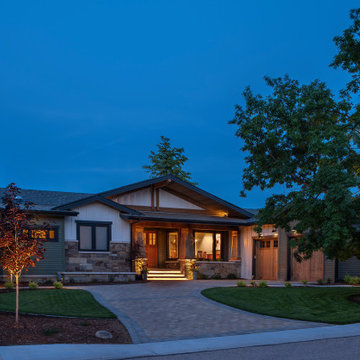
Idee per la villa grande multicolore american style a due piani con rivestimenti misti, tetto a capanna e copertura mista
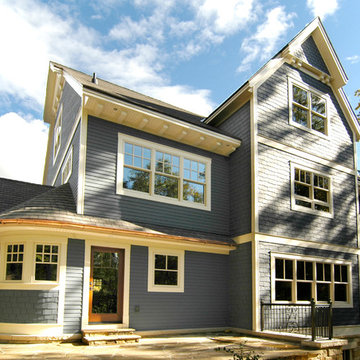
The Parkgate was designed from the inside out to give homage to the past. It has a welcoming wraparound front porch and, much like its ancestors, a surprising grandeur from floor to floor. The stair opens to a spectacular window with flanking bookcases, making the family space as special as the public areas of the home. The formal living room is separated from the family space, yet reconnected with a unique screened porch ideal for entertaining. The large kitchen, with its built-in curved booth and large dining area to the front of the home, is also ideal for entertaining. The back hall entry is perfect for a large family, with big closets, locker areas, laundry home management room, bath and back stair. The home has a large master suite and two children's rooms on the second floor, with an uncommon third floor boasting two more wonderful bedrooms. The lower level is every family’s dream, boasting a large game room, guest suite, family room and gymnasium with 14-foot ceiling. The main stair is split to give further separation between formal and informal living. The kitchen dining area flanks the foyer, giving it a more traditional feel. Upon entering the home, visitors can see the welcoming kitchen beyond.
Photographer: David Bixel
Builder: DeHann Homes
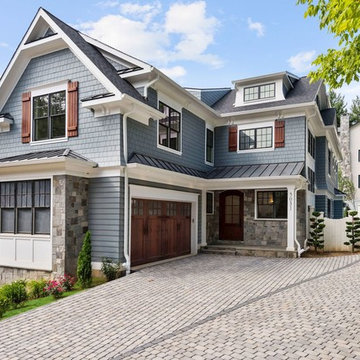
This complex craftsman exterior continues to draw you in. The mixed materials and rich colors bring out the details.
AR Custom Builders
Foto della villa grande blu american style a tre piani con rivestimenti misti, tetto a capanna e copertura mista
Foto della villa grande blu american style a tre piani con rivestimenti misti, tetto a capanna e copertura mista
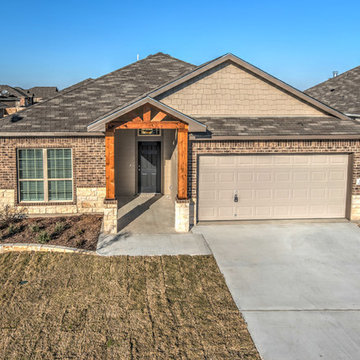
Esempio della villa marrone american style a un piano di medie dimensioni con rivestimento in mattoni, tetto a padiglione e copertura mista
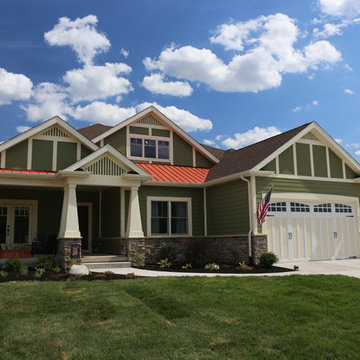
Idee per la villa grande verde american style a un piano con rivestimento in legno, tetto a capanna e copertura mista
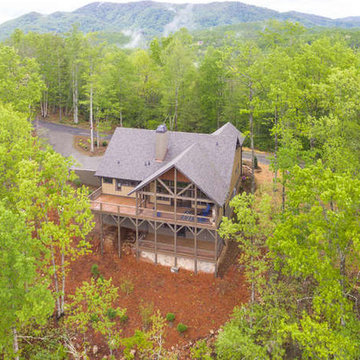
Ispirazione per la villa marrone american style a due piani di medie dimensioni con rivestimento in legno, tetto a capanna e copertura mista
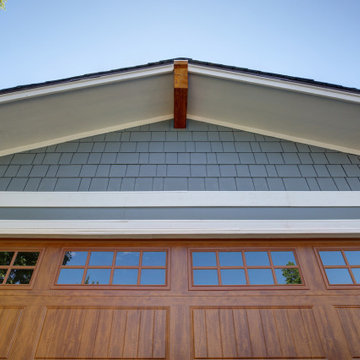
This 1970s home still had its original siding! No amount of paint could improve the existing T1-11 wood composite siding. The old siding not only look bad but it would not withstand many more years of Colorado’s climate. It was time to replace all of this home’s siding!
Colorado Siding Repair installed James Hardie fiber cement lap siding and HardieShingle® siding in Boothbay Blue with Arctic White trim. Those corbels were original to the home. We removed the existing paint and stained them to match the homeowner’s brand new garage door. The transformation is utterly jaw-dropping! With our help, this home went from drab and dreary 1970s split-level to a traditional, craftsman Colorado dream! What do you think about this Colorado home makeover?
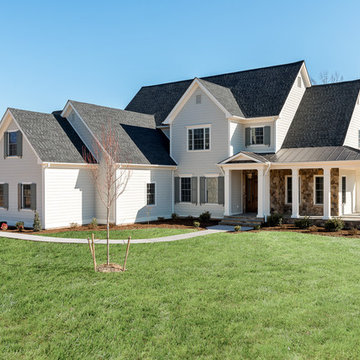
Stephen Barling Photography
Foto della villa grande grigia american style a due piani con rivestimenti misti, copertura mista e tetto a capanna
Foto della villa grande grigia american style a due piani con rivestimenti misti, copertura mista e tetto a capanna
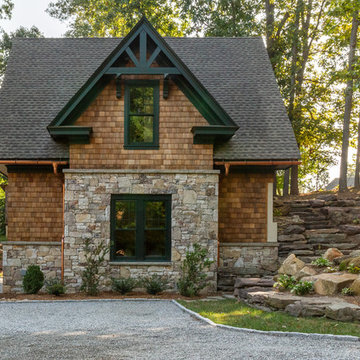
Immaculate Lake Norman, North Carolina home built by Passarelli Custom Homes. Tons of details and superb craftsmanship put into this waterfront home. All images by Nedoff Fotography
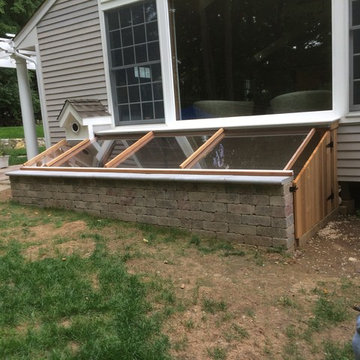
Sliding window panels to aid in cleaning.
Esempio della facciata di una casa grigia american style a un piano di medie dimensioni con rivestimento in pietra e copertura mista
Esempio della facciata di una casa grigia american style a un piano di medie dimensioni con rivestimento in pietra e copertura mista
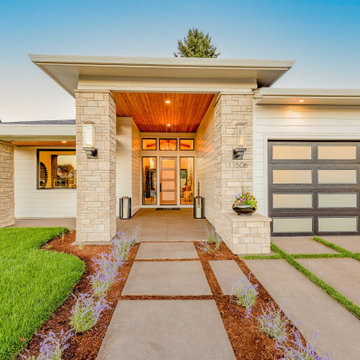
View from curb, driveway mass broken up with 6" strips of grass. Sidewalks broken up with 6" breaks. Ceiling of entry finished with tight knot cedar tongue and groove in a natural stain finish. Tempest torches to either side of entry. Concrete finished in a sanded finish with a Sierra color and seal
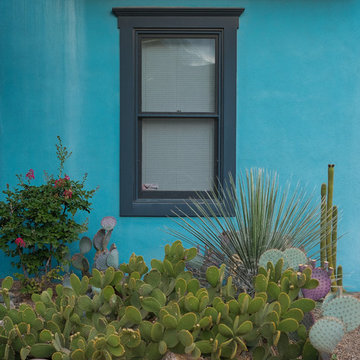
Desert landscaping saves water in this desert home located in historic Tucson neighborhood.
Immagine della facciata di una casa bifamiliare piccola blu american style a due piani con rivestimento in adobe e copertura mista
Immagine della facciata di una casa bifamiliare piccola blu american style a due piani con rivestimento in adobe e copertura mista
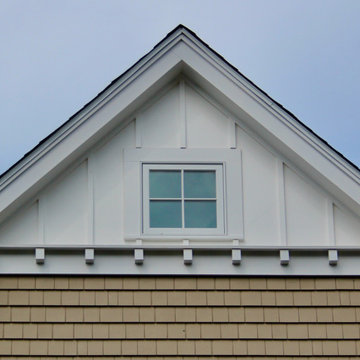
A two story addition is built on top of an existing arts and crafts style ranch is capped with a gambrel roof to minimize the effects of height..
Foto della villa beige american style a tre piani di medie dimensioni con rivestimenti misti, tetto a mansarda, copertura mista e pannelli e listelle di legno
Foto della villa beige american style a tre piani di medie dimensioni con rivestimenti misti, tetto a mansarda, copertura mista e pannelli e listelle di legno
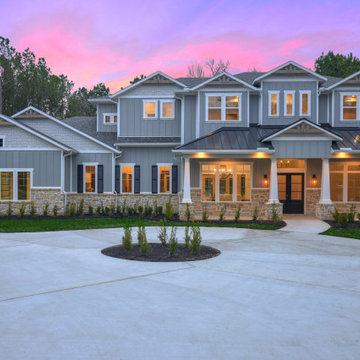
Foto della villa grande grigia american style a due piani con rivestimento con lastre in cemento, tetto a padiglione, copertura mista, tetto nero e pannelli e listelle di legno
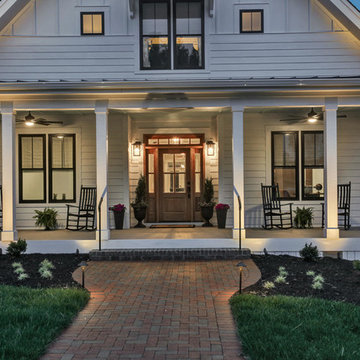
Foto della villa grande bianca american style a due piani con rivestimento in legno e copertura mista
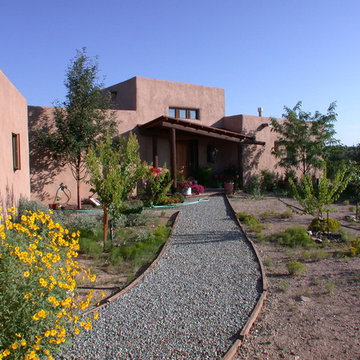
Ispirazione per la villa grande rosa american style a due piani con rivestimento in stucco, tetto piano e copertura mista
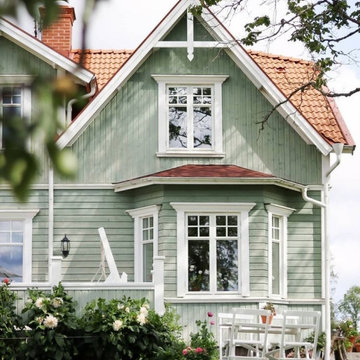
Foto della villa ampia marrone american style a due piani con rivestimenti misti e copertura mista
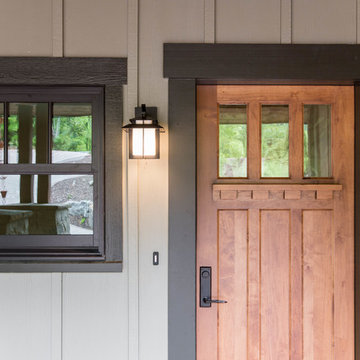
Immagine della villa beige american style a due piani di medie dimensioni con rivestimento in legno, tetto a capanna e copertura mista
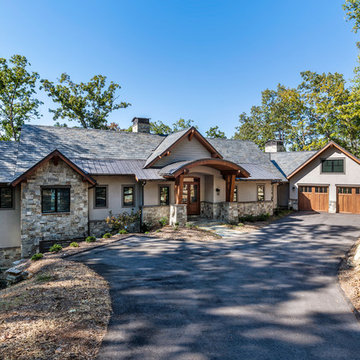
Builder - Ridgeline Construction Group
Photography - Inspiro 8 Studios
Esempio della villa grigia american style con rivestimento in stucco, tetto a capanna e copertura mista
Esempio della villa grigia american style con rivestimento in stucco, tetto a capanna e copertura mista
Facciate di case american style con copertura mista
8