Facciate di case american style con copertura a scandole
Filtra anche per:
Budget
Ordina per:Popolari oggi
161 - 180 di 10.766 foto
1 di 3
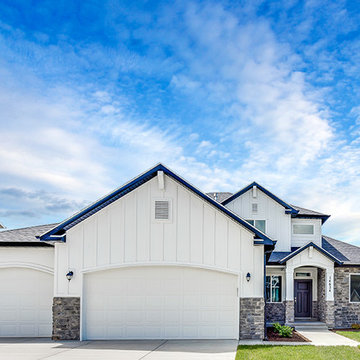
Ann Parris
Ispirazione per la villa bianca american style a due piani di medie dimensioni con rivestimenti misti, tetto a capanna e copertura a scandole
Ispirazione per la villa bianca american style a due piani di medie dimensioni con rivestimenti misti, tetto a capanna e copertura a scandole
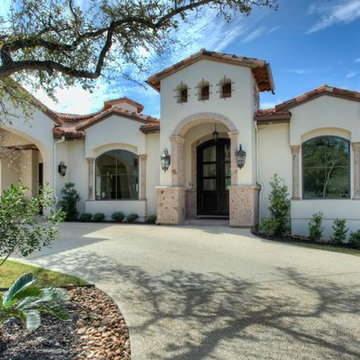
Idee per la villa ampia bianca american style a due piani con tetto a capanna e copertura a scandole
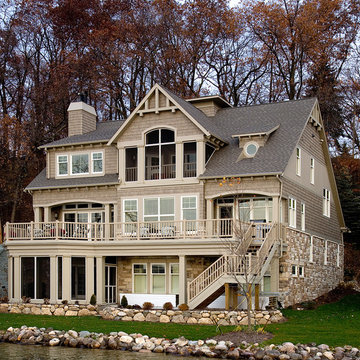
Immagine della villa ampia beige american style a tre piani con tetto a capanna, rivestimento in legno e copertura a scandole
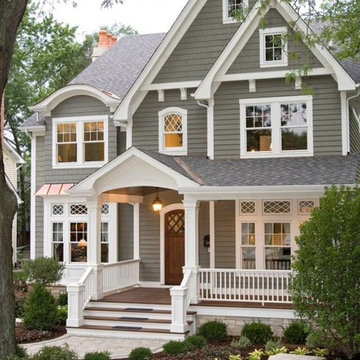
Immagine della villa grande grigia american style a due piani con rivestimento in legno, tetto a capanna e copertura a scandole
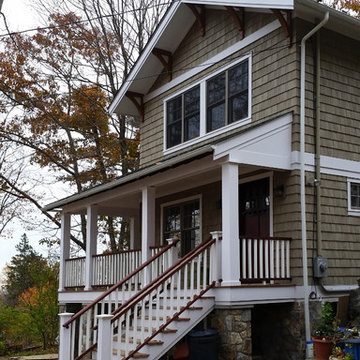
Heike A. Schneider
Idee per la villa grande beige american style a due piani con rivestimento in legno, tetto a capanna e copertura a scandole
Idee per la villa grande beige american style a due piani con rivestimento in legno, tetto a capanna e copertura a scandole

The first floor houses a generous two car garage with work bench, small mechanical room and a greenhouse. The second floor houses a one bedroom guest quarters.
Brian Vanden Brink Photographer
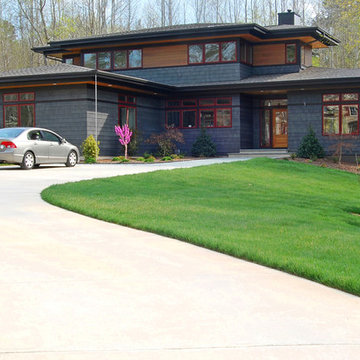
Idee per la villa grande multicolore american style a due piani con rivestimento in legno, tetto a padiglione e copertura a scandole
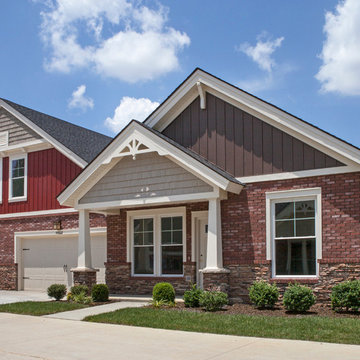
Jagoe Homes, Inc. Project: Springhill at Lake Forest, Saffron Model Home. Location: Owensboro, Kentucky. Elevation: C, Site Number: SPH@LF 33.
Ispirazione per la villa rossa american style a un piano di medie dimensioni con rivestimento in mattoni, tetto a capanna e copertura a scandole
Ispirazione per la villa rossa american style a un piano di medie dimensioni con rivestimento in mattoni, tetto a capanna e copertura a scandole
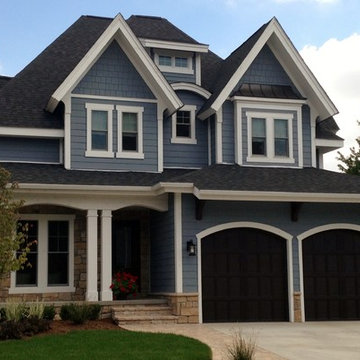
Idee per la villa blu american style a due piani di medie dimensioni con rivestimento in legno, tetto a capanna e copertura a scandole

Carriage home in Craftsman style using materials locally quarried, blue stone and field stone veneer and western red cedar shingles. Detail elements such as swept roof, stair turret and Doric columns add to the Craftsman integrity of the home.
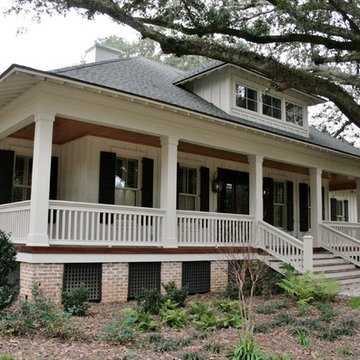
This Montrose Cottage was designed by Bob Chatham and built by Scott Norman. Scott Norman is well known in this area for building old world style cottages with attention to details. This home was designed to fit on a lot loaded with old oak trees. Notice the classic southern appeal to this home with a large covered front porch with open rafter tails and a stained wood plank ceiling. The white railings and columns and white board and batten siding contrast nicely with the stained wood floor and dark shutters. There are lanterns hanging on each side of the mahogany french doors.
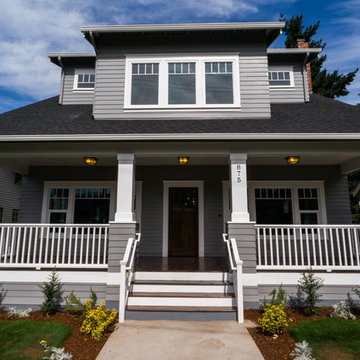
Idee per la villa grigia american style a due piani di medie dimensioni con rivestimento con lastre in cemento e copertura a scandole
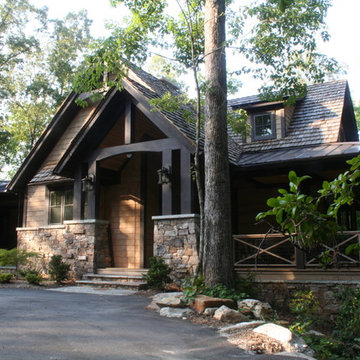
Ispirazione per la facciata di una casa american style con rivestimento in pietra e copertura a scandole
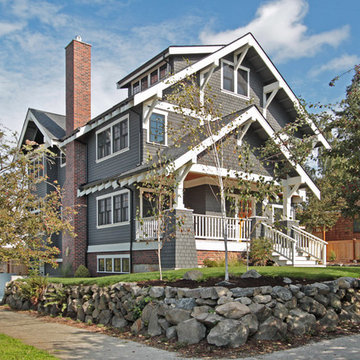
This Greenlake area home is the result of an extensive collaboration with the owners to recapture the architectural character of the 1920’s and 30’s era craftsman homes built in the neighborhood. Deep overhangs, notched rafter tails, and timber brackets are among the architectural elements that communicate this goal.
Given its modest 2800 sf size, the home sits comfortably on its corner lot and leaves enough room for an ample back patio and yard. An open floor plan on the main level and a centrally located stair maximize space efficiency, something that is key for a construction budget that values intimate detailing and character over size.

Los Altos traditional home rebuild of ranch home with craftsman style front door. Interlocking paver driveway, natural stone path, and Eldorado stone columns and wainscot.
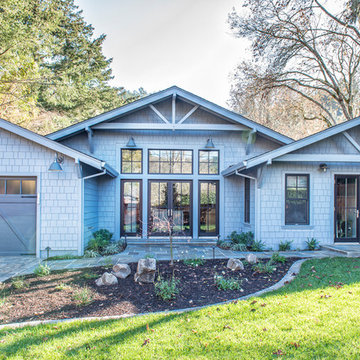
After purchasing a vacation home on the Russian River in Monte Rio, a small hamlet in Sonoma County, California, the owner wanted to embark on a full-scale renovation starting with a new floor plan, re-envisioning the exterior and creating a "get-away" haven to relax in with family and friends. The original single-story house was built in the 1950's and added onto and renovated over the years. The home needed to be completely re-done. The house was taken down to the studs, re-organized, and re-built from a space planning and design perspective. For this project, the homeowner selected Integrity® Wood-Ultrex® Windows and French Doors for both their beauty and value. The windows and doors added a level of architectural styling that helped achieve the project’s aesthetic goals.
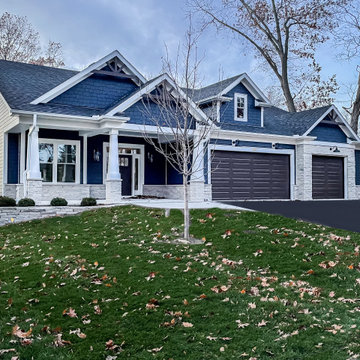
Beautiful craftsman style exterior with stone work and Hardie Board shake and horizontal siding, accent tapered pillars with stone bases, wood stain look garage doors, and exposed truss decorative accents.
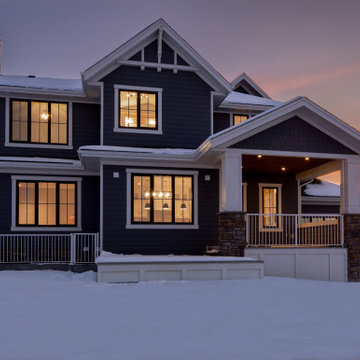
Craftsman Custom Home
Calgary, Alberta
Rear Perspective
Foto della villa blu american style a due piani di medie dimensioni con tetto a capanna, copertura a scandole e rivestimento in legno
Foto della villa blu american style a due piani di medie dimensioni con tetto a capanna, copertura a scandole e rivestimento in legno
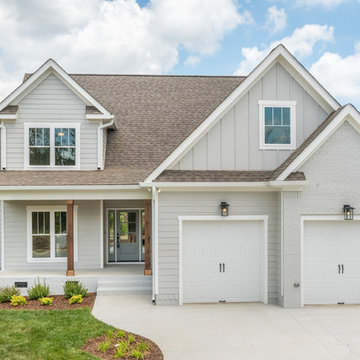
Philip Slowiak Photography
Immagine della villa grigia american style a due piani di medie dimensioni con rivestimenti misti, tetto a capanna e copertura a scandole
Immagine della villa grigia american style a due piani di medie dimensioni con rivestimenti misti, tetto a capanna e copertura a scandole
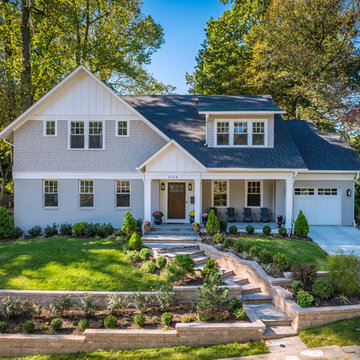
Foto della villa beige american style a due piani di medie dimensioni con rivestimenti misti, tetto a capanna e copertura a scandole
Facciate di case american style con copertura a scandole
9