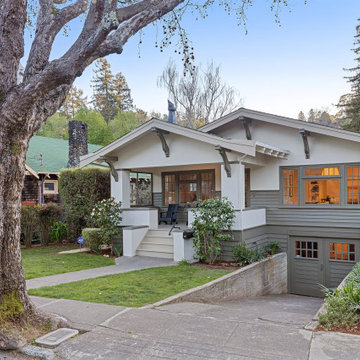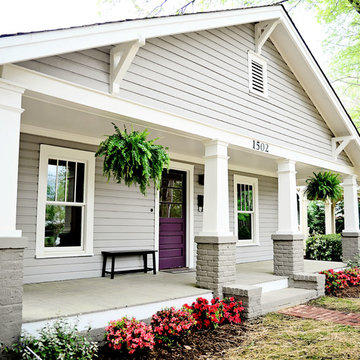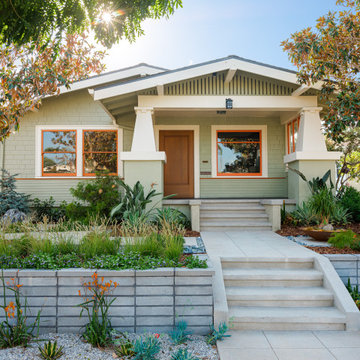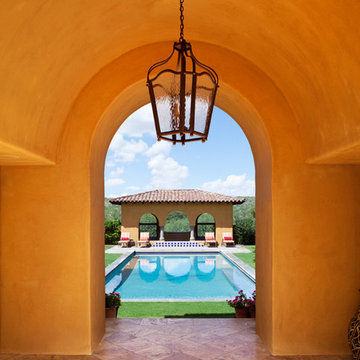Facciate di case american style color legno
Filtra anche per:
Budget
Ordina per:Popolari oggi
1 - 20 di 235 foto
1 di 3

Idee per la facciata di una casa blu american style a un piano con tetto a capanna e rivestimento in stucco
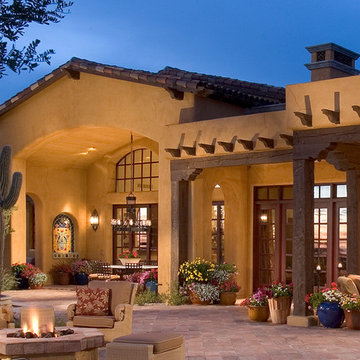
Design by Tom Mooney at Mooney Design Group, Inc. Visit Mooneydesigngroup.com for more designs
Ispirazione per la facciata di una casa american style
Ispirazione per la facciata di una casa american style

Esempio della facciata di una casa verde american style a un piano di medie dimensioni con tetto a capanna e rivestimento in legno

Ramona d'Viola - ilumus photography & marketing
Blue Dog Renovation & Construction
Workshop 30 Architects
Idee per la facciata di una casa piccola blu american style a un piano con rivestimento in legno
Idee per la facciata di una casa piccola blu american style a un piano con rivestimento in legno

Craftsman renovation and extension
Foto della facciata di una casa blu american style a due piani di medie dimensioni con rivestimento in legno, falda a timpano, copertura a scandole, tetto grigio e con scandole
Foto della facciata di una casa blu american style a due piani di medie dimensioni con rivestimento in legno, falda a timpano, copertura a scandole, tetto grigio e con scandole
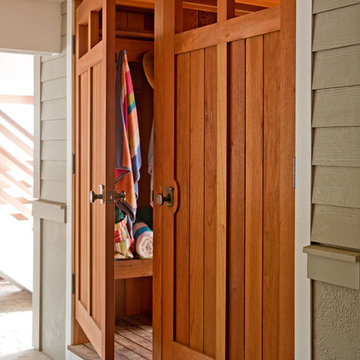
Outside, double showers give privacy to the owners to shower off before entering the house.
R. Bye
Foto della facciata di una casa grigia american style a tre piani con rivestimento con lastre in cemento e tetto a capanna
Foto della facciata di una casa grigia american style a tre piani con rivestimento con lastre in cemento e tetto a capanna
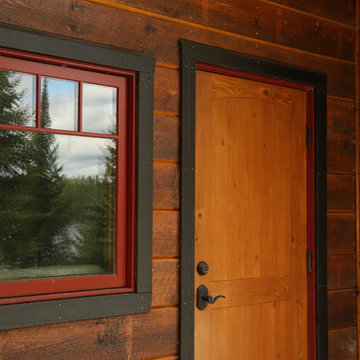
Exterior - Garage Entry
Samatha Hawkins Photography
Immagine della facciata di una casa grande marrone american style a due piani con rivestimento in legno e tetto a capanna
Immagine della facciata di una casa grande marrone american style a due piani con rivestimento in legno e tetto a capanna
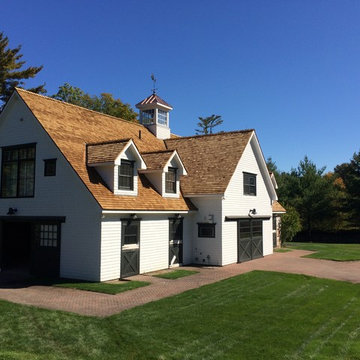
Idee per la facciata di una casa grande bianca american style a due piani con rivestimento in legno e tetto a capanna

Californian Bungalow brick and render facade with balcony, bay window, verandah, and pedestrian gate.
Ispirazione per la villa american style a tre piani con rivestimento in mattoni, tetto a capanna e copertura in tegole
Ispirazione per la villa american style a tre piani con rivestimento in mattoni, tetto a capanna e copertura in tegole
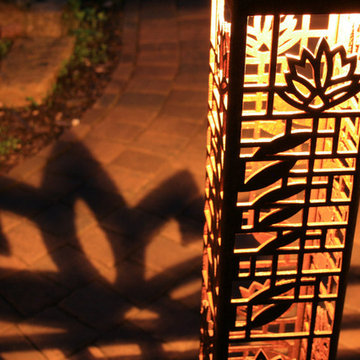
Breathtaking in its beauty, decorative outdoor feature lighting is for those who wish to take their landscaping designs to a sublimely higher level.
In Garnet Valley, PA, light and shadow and texture, as well as artwork quality features set these features apart.

Esempio della facciata di una casa grande blu american style a due piani con rivestimento in legno, tetto a capanna e copertura a scandole

The Cleveland Park neighborhood of Washington, D.C boasts some of the most beautiful and well maintained bungalows of the late 19th century. Residential streets are distinguished by the most significant craftsman icon, the front porch.
Porter Street Bungalow was different. The stucco walls on the right and left side elevations were the first indication of an original bungalow form. Yet the swooping roof, so characteristic of the period, was terminated at the front by a first floor enclosure that had almost no penetrations and presented an unwelcoming face. Original timber beams buried within the enclosed mass provided the
only fenestration where they nudged through. The house,
known affectionately as ‘the bunker’, was in serious need of
a significant renovation and restoration.
A young couple purchased the house over 10 years ago as
a first home. As their family grew and professional lives
matured the inadequacies of the small rooms and out of date systems had to be addressed. The program called to significantly enlarge the house with a major new rear addition. The completed house had to fulfill all of the requirements of a modern house: a reconfigured larger living room, new shared kitchen and breakfast room and large family room on the first floor and three modified bedrooms and master suite on the second floor.
Front photo by Hoachlander Davis Photography.
All other photos by Prakash Patel.

Ispirazione per la facciata di una casa american style a un piano con tetto a capanna
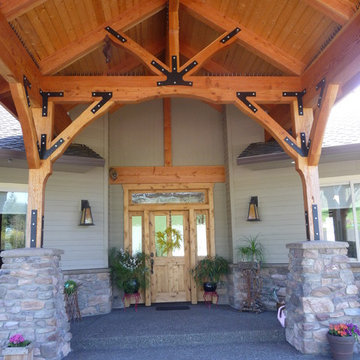
Esempio della facciata di una casa grande beige american style a un piano con rivestimenti misti e tetto a capanna

Foto della facciata di una casa blu american style a due piani di medie dimensioni
Facciate di case american style color legno
1
