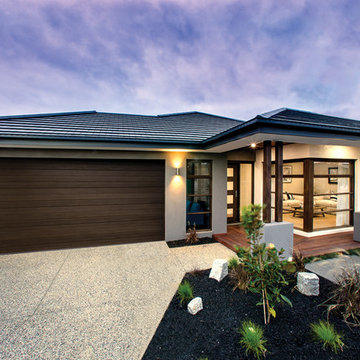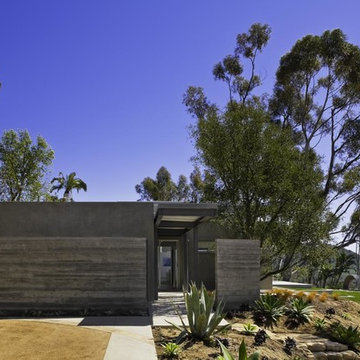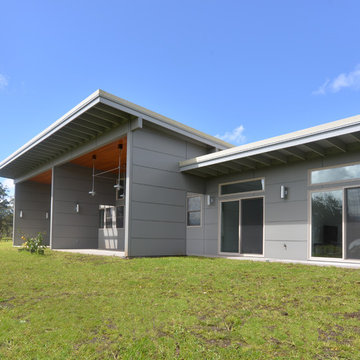Facciate di case a un piano viola
Filtra anche per:
Budget
Ordina per:Popolari oggi
121 - 140 di 405 foto
1 di 3
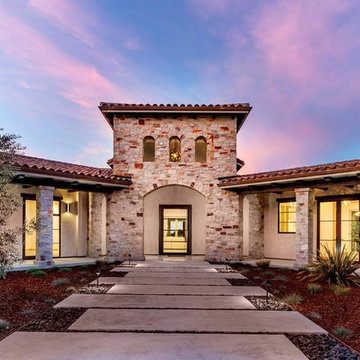
Sited on a captivating, private 2.67 acre promontory lot, the soft exterior Mediterranean architecture melds beautifully with dramatically bold and sumptuous contemporary interiors. A charming stone walkway leads guests to striking glass and bronze front doors.
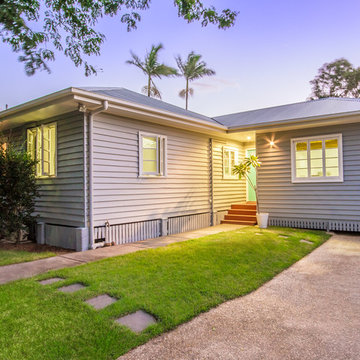
Foto della villa grande grigia contemporanea a un piano con rivestimento in vinile, tetto a padiglione e copertura in metallo o lamiera
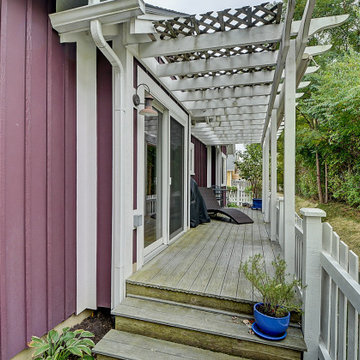
The Betty at Inglenook’s Pocket Neighborhoods is an open two-bedroom Cottage-style Home that facilitates everyday living on a single level. High ceilings in the kitchen, family room and dining nook make this a bright and enjoyable space for your morning coffee, cooking a gourmet dinner, or entertaining guests. Whether it’s the Betty Sue or a Betty Lou, the Betty plans are tailored to maximize the way we live.
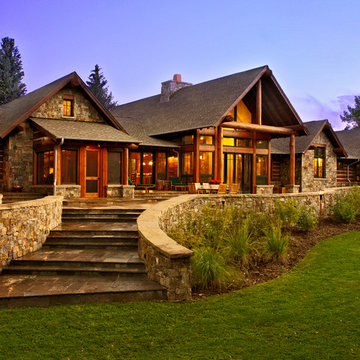
Foto della villa grande marrone rustica a un piano con rivestimento in legno, tetto a capanna e copertura a scandole
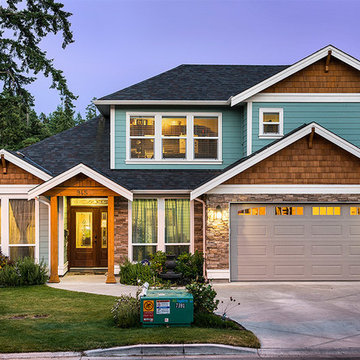
Executive Rancher on a 4ft crawlspace with a 1 bedroom suite above the 2 car garage. Suite has a totally private entrance on the right side of the house. The exterior color is a Benjamin Moore "Stratton Blue HC-142". The Stone is Savannah Dry Stack Ledgestone, natural cedar shakes and front foyer entry posts create a welcoming showpiece for the 1st house constructed on AQUA COURT.
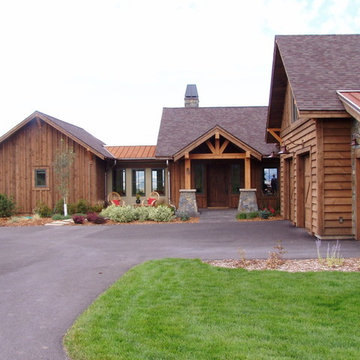
Foto della facciata di una casa marrone rustica a un piano di medie dimensioni con rivestimento in legno
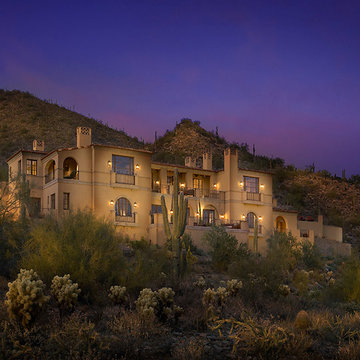
Mark Bosclair
Ispirazione per la facciata di una casa grande beige mediterranea a un piano con rivestimento in cemento e tetto a capanna
Ispirazione per la facciata di una casa grande beige mediterranea a un piano con rivestimento in cemento e tetto a capanna
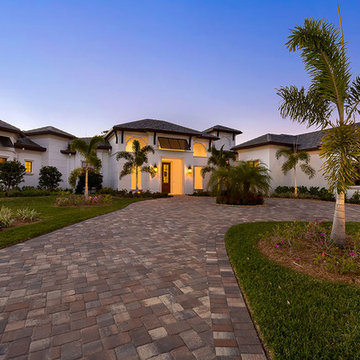
Foto della facciata di una casa grande bianca classica a un piano con rivestimento in stucco
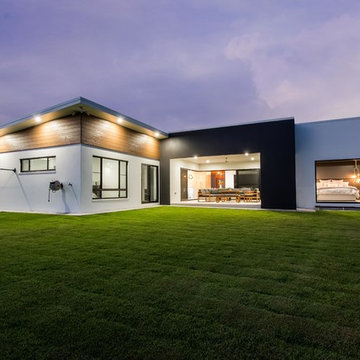
Liz Andrews Photography and Design
Immagine della facciata di una casa bianca contemporanea a un piano di medie dimensioni con rivestimento in cemento e copertura in metallo o lamiera
Immagine della facciata di una casa bianca contemporanea a un piano di medie dimensioni con rivestimento in cemento e copertura in metallo o lamiera
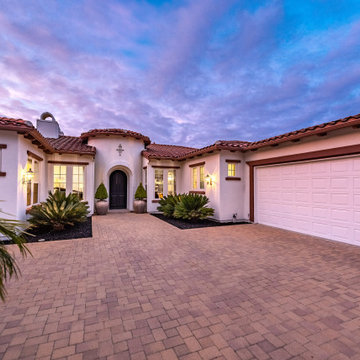
Nestled at the top of the prestigious Enclave neighborhood established in 2006, this privately gated and architecturally rich Hacienda estate lacks nothing. Situated at the end of a cul-de-sac on nearly 4 acres and with approx 5,000 sqft of single story luxurious living, the estate boasts a Cabernet vineyard of 120+/- vines and manicured grounds.
Stroll to the top of what feels like your own private mountain and relax on the Koi pond deck, sink golf balls on the putting green, and soak in the sweeping vistas from the pergola. Stunning views of mountains, farms, cafe lights, an orchard of 43 mature fruit trees, 4 avocado trees, a large self-sustainable vegetable/herb garden and lush lawns. This is the entertainer’s estate you have dreamed of but could never find.
The newer infinity edge saltwater oversized pool/spa features PebbleTek surfaces, a custom waterfall, rock slide, dreamy deck jets, beach entry, and baja shelf –-all strategically positioned to capture the extensive views of the distant mountain ranges (at times snow-capped). A sleek cabana is flanked by Mediterranean columns, vaulted ceilings, stone fireplace & hearth, plus an outdoor spa-like bathroom w/travertine floors, frameless glass walkin shower + dual sinks.
Cook like a pro in the fully equipped outdoor kitchen featuring 3 granite islands consisting of a new built in gas BBQ grill, two outdoor sinks, gas cooktop, fridge, & service island w/patio bar.
Inside you will enjoy your chef’s kitchen with the GE Monogram 6 burner cooktop + grill, GE Mono dual ovens, newer SubZero Built-in Refrigeration system, substantial granite island w/seating, and endless views from all windows. Enjoy the luxury of a Butler’s Pantry plus an oversized walkin pantry, ideal for staying stocked and organized w/everyday essentials + entertainer’s supplies.
Inviting full size granite-clad wet bar is open to family room w/fireplace as well as the kitchen area with eat-in dining. An intentional front Parlor room is utilized as the perfect Piano Lounge, ideal for entertaining guests as they enter or as they enjoy a meal in the adjacent Dining Room. Efficiency at its finest! A mudroom hallway & workhorse laundry rm w/hookups for 2 washer/dryer sets. Dualpane windows, newer AC w/new ductwork, newer paint, plumbed for central vac, and security camera sys.
With plenty of natural light & mountain views, the master bed/bath rivals the amenities of any day spa. Marble clad finishes, include walkin frameless glass shower w/multi-showerheads + bench. Two walkin closets, soaking tub, W/C, and segregated dual sinks w/custom seated vanity. Total of 3 bedrooms in west wing + 2 bedrooms in east wing. Ensuite bathrooms & walkin closets in nearly each bedroom! Floorplan suitable for multi-generational living and/or caretaker quarters. Wheelchair accessible/RV Access + hookups. Park 10+ cars on paver driveway! 4 car direct & finished garage!
Ready for recreation in the comfort of your own home? Built in trampoline, sandpit + playset w/turf. Zoned for Horses w/equestrian trails, hiking in backyard, room for volleyball, basketball, soccer, and more. In addition to the putting green, property is located near Sunset Hills, WoodRanch & Moorpark Country Club Golf Courses. Near Presidential Library, Underwood Farms, beaches & easy FWY access. Ideally located near: 47mi to LAX, 6mi to Westlake Village, 5mi to T.O. Mall. Find peace and tranquility at 5018 Read Rd: Where the outdoor & indoor spaces feel more like a sanctuary and less like the outside world.
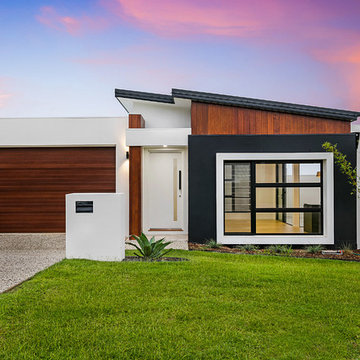
Statik Illusions
Foto della facciata di una casa bifamiliare contemporanea a un piano con rivestimento in mattoni, tetto piano e copertura in metallo o lamiera
Foto della facciata di una casa bifamiliare contemporanea a un piano con rivestimento in mattoni, tetto piano e copertura in metallo o lamiera
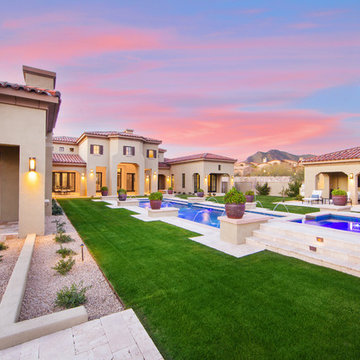
Silverleaf Custom Home in North Scottsdale
Photo Credit: Ryan Garvin
Immagine della facciata di una casa marrone mediterranea a un piano con rivestimento in stucco
Immagine della facciata di una casa marrone mediterranea a un piano con rivestimento in stucco
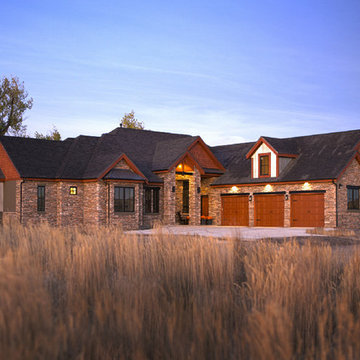
Esempio della villa marrone classica a un piano di medie dimensioni con rivestimenti misti, tetto a capanna e copertura a scandole
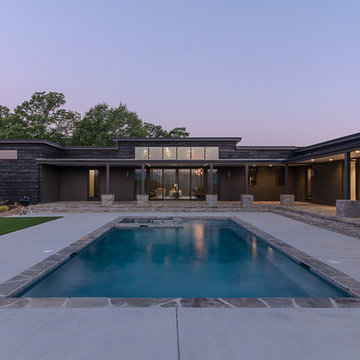
Immagine della villa ampia marrone moderna a un piano con rivestimento in legno e tetto piano
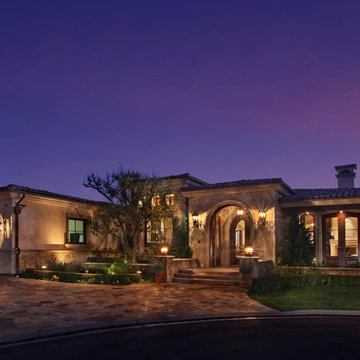
Perched on the coastal bluff in Dana Point, this incredible Tuscan Villa is both gracious and friendly with unending opportunities for pleasure. It has a beautifully grand Great Room, and an easy openness exists between the sports room (with multiple TV’s), full service central bar, family room, dining room, spacious professional chef’s kitchen, and breakfast room – all of which open fully to an enticing patio deck facing the Pacific Ocean and the private golf course below. Lower levels are devoted to guest suites, screening room/theater, recreation room, wine cellar and cellar dining area. Plenty of parking is on site both at the entry level and in the subterranean garage where serious car repair and play occur. A multi-stop elevator makes for easy travel between floors
Monarch Beach Community, Dana Point California
Eric FIgge Photographer
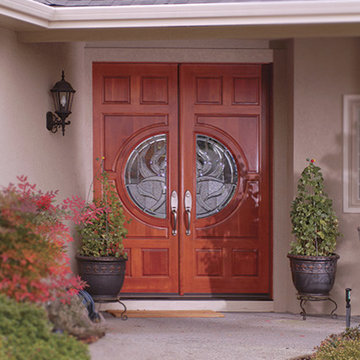
Visit Our Showroom
8000 Locust Mill St.
Ellicott City, MD 21043
Rogue Door: 4414 - Shown in 8/0 Fir With Willow Glass
Made In U.S.A. - Our Doors are made in the U.S.A. and constructed using all domestically manufactured components.
Handcraftsmanship - There is simply no machine capable of finishing a fine wooden door better than a man's hands. Each Rogue Valley Door is handcrafted to assure the door's beauty and functionality.
Customization - With Rogue Valley Door, you have the ability to construct a fully custom door for your home. Virtually any design, shape, wood finish or glass treatment is possible.
Endless Options - Rogue Valley Door has hundreds of door patterns for you to choose from as well as 40 wood species and 27 glass treatments.
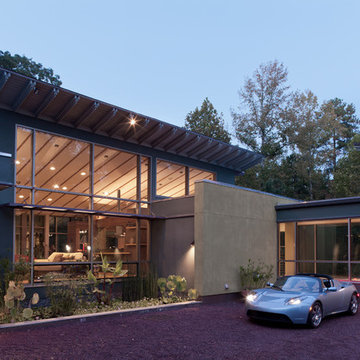
Photography by Russell Abraham ( http://www.russellabraham.com/)
Idee per la facciata di una casa ampia multicolore moderna a un piano con rivestimenti misti e copertura in metallo o lamiera
Idee per la facciata di una casa ampia multicolore moderna a un piano con rivestimenti misti e copertura in metallo o lamiera
Facciate di case a un piano viola
7
