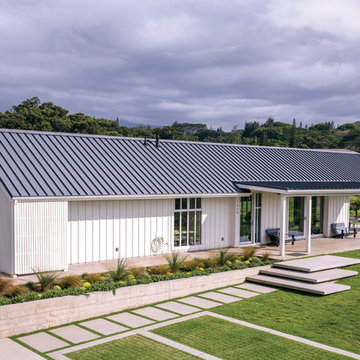Facciate di case a un piano viola
Filtra anche per:
Budget
Ordina per:Popolari oggi
41 - 60 di 405 foto
1 di 3
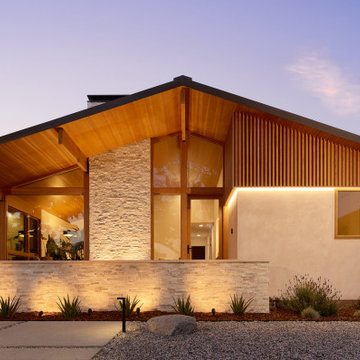
One of the defining features of Wagoya House is the extensive use of natural materials. The client’s love for all things organic is showcased through the vertical grain Douglas fir windows and doors, offering a warm and inviting ambiance but also providing a visual connection to the surrounding natural landscape.
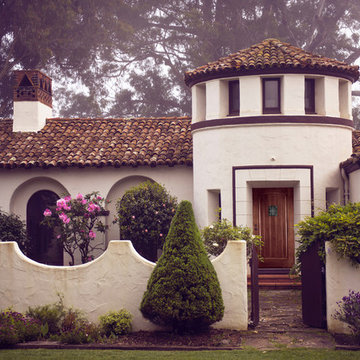
If you're looking to pick up the California Spanish style vibes in your home, then look no further. This Barrington Sierra 1 Panel Plank Chamber Top Fiberglass Mahogany door is the one for you. The nice thing is that you can add in a speakeasy to make the design more enhanced, like this Fortress style.
#ELandELWoodProducts #Speakeasy #spanishstyle #home #homes #mahoganydoor #californiastyle #californiamission #exterior #frontdoor #entryway #house
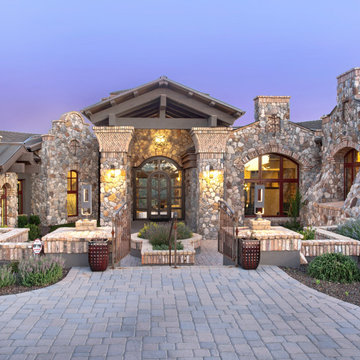
Custom home in the Preserve at the Ranch, designed by Senior Project Designer, Todd Nanke and Creative Director, Jared Nanke.
Ispirazione per la villa ampia marrone rustica a un piano con rivestimenti misti, tetto a padiglione e copertura in metallo o lamiera
Ispirazione per la villa ampia marrone rustica a un piano con rivestimenti misti, tetto a padiglione e copertura in metallo o lamiera
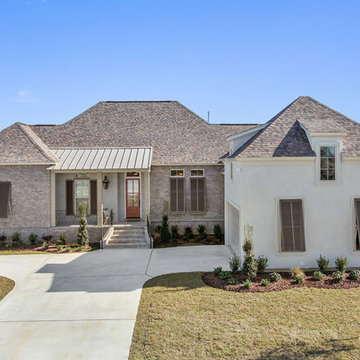
IMOTO
Esempio della facciata di una casa classica a un piano di medie dimensioni con rivestimento in mattoni
Esempio della facciata di una casa classica a un piano di medie dimensioni con rivestimento in mattoni
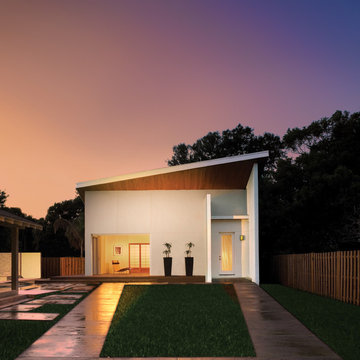
This project in Sarasota, Florida centered on creating an elegant backyard living space in which the Owners could live and entertain. Both design professionals, they requested a new pool house, pool and landscape layout that embraced modern design but had a sensitivity to the adjacent 1926 historic home that would share the site.
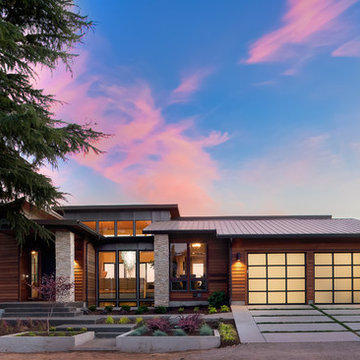
Justin Krug
Esempio della facciata di una casa contemporanea a un piano di medie dimensioni
Esempio della facciata di una casa contemporanea a un piano di medie dimensioni
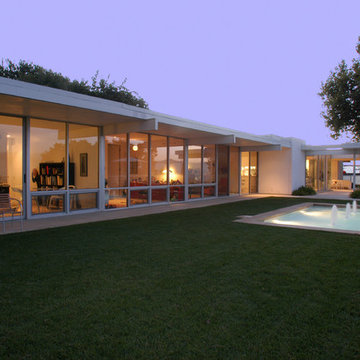
Mid-century modern classic, originally designed by A. Quincy Jones. Restored and expanded in the original style and intent.
Foto della villa grande bianca moderna a un piano con rivestimento in vetro e tetto piano
Foto della villa grande bianca moderna a un piano con rivestimento in vetro e tetto piano
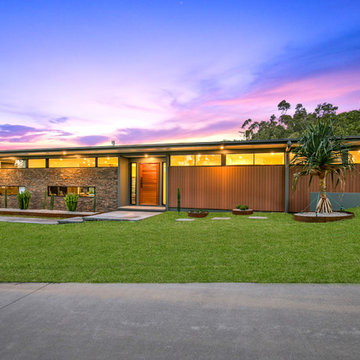
Endeavour Lotteries
Immagine della villa marrone moderna a un piano con rivestimenti misti e tetto piano
Immagine della villa marrone moderna a un piano con rivestimenti misti e tetto piano
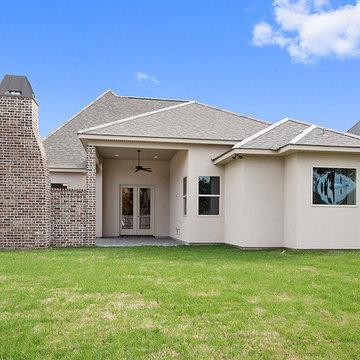
Esempio della facciata di una casa beige classica a un piano di medie dimensioni con rivestimenti misti e tetto a capanna
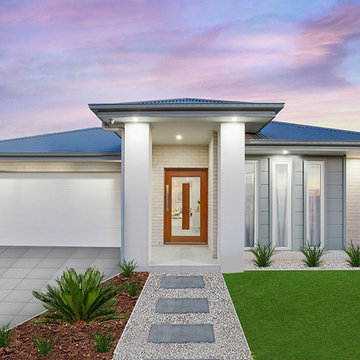
Home on display: The Amity
23 Silverthorne Street, Marsden Park, 2765
Home Consultants / Luke Swannell
0450 076 039
luke.swannell@adenbrook.com.au
Foto della facciata di una casa piccola multicolore scandinava a un piano con rivestimenti misti e tetto a capanna
Foto della facciata di una casa piccola multicolore scandinava a un piano con rivestimenti misti e tetto a capanna
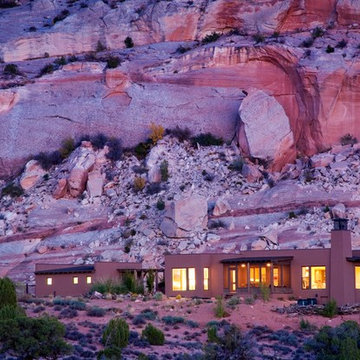
Jeremy Swanson Photographer
Idee per la facciata di una casa american style a un piano con tetto piano
Idee per la facciata di una casa american style a un piano con tetto piano
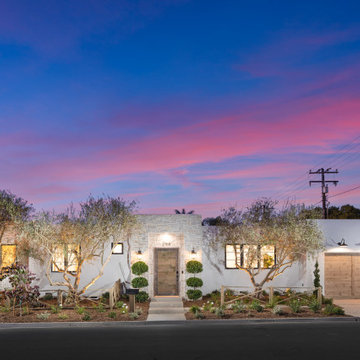
Immagine della villa bianca stile marinaro a un piano di medie dimensioni con rivestimento in stucco, tetto piano, copertura mista e tetto grigio
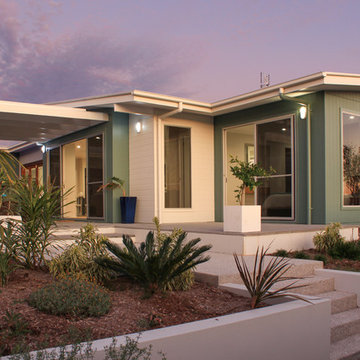
Ispirazione per la facciata di una casa piccola blu contemporanea a un piano con rivestimento con lastre in cemento
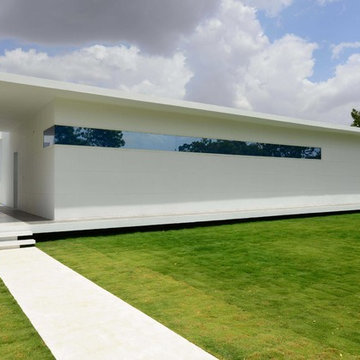
Immagine della villa grande bianca contemporanea a un piano con tetto piano
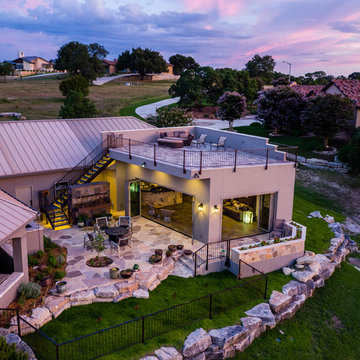
Esempio della villa grande beige mediterranea a un piano con rivestimento in stucco, tetto a capanna e copertura in metallo o lamiera
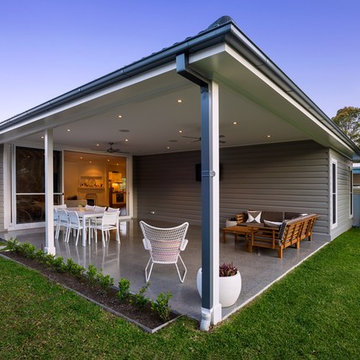
A humble yet stunning small home extension and renovation by Smith & Sons Illawarra North. Painted in a gorgeous tone of grey this quaint family home has all the cosy charm of a well kept farm cottage, with all the modern amenities of a contemporary home. Beautifully executed finishes, this home boast rich wood flooring and open plan living with seamless access to the outdoors and alfresco dining area. This classic old home has certainly benefited from a little TLC by Smith & Sons; breathing new life into the walls and creating the perfect spaces for entertaining and family activities. With a feel of 'simple country' this home really lends itself to a charming young family lifestyle offering plenty of space in the backyard and an overhanging mango tree which is an essential part of every Australian's childhood story.
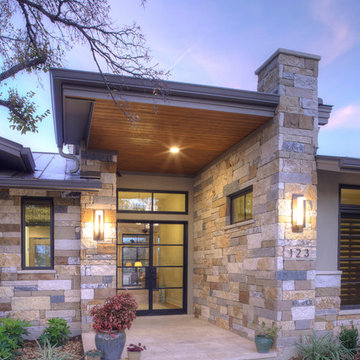
Gary Russ
Idee per la casa con tetto a falda unica grande beige contemporaneo a un piano con rivestimenti misti
Idee per la casa con tetto a falda unica grande beige contemporaneo a un piano con rivestimenti misti
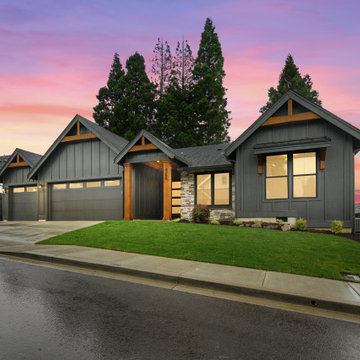
Esempio della villa grande nera country a un piano con tetto a capanna, copertura a scandole e tetto nero
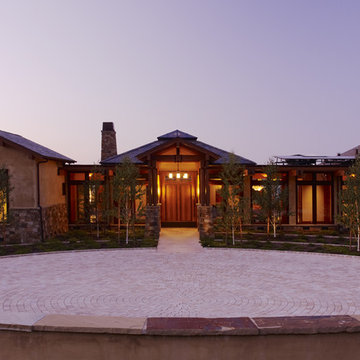
Who says green and sustainable design has to look like it? Designed to emulate the owner’s favorite country club, this fine estate home blends in with the natural surroundings of it’s hillside perch, and is so intoxicatingly beautiful, one hardly notices its numerous energy saving and green features.
Durable, natural and handsome materials such as stained cedar trim, natural stone veneer, and integral color plaster are combined with strong horizontal roof lines that emphasize the expansive nature of the site and capture the “bigness” of the view. Large expanses of glass punctuated with a natural rhythm of exposed beams and stone columns that frame the spectacular views of the Santa Clara Valley and the Los Gatos Hills.
A shady outdoor loggia and cozy outdoor fire pit create the perfect environment for relaxed Saturday afternoon barbecues and glitzy evening dinner parties alike. A glass “wall of wine” creates an elegant backdrop for the dining room table, the warm stained wood interior details make the home both comfortable and dramatic.
The project’s energy saving features include:
- a 5 kW roof mounted grid-tied PV solar array pays for most of the electrical needs, and sends power to the grid in summer 6 year payback!
- all native and drought-tolerant landscaping reduce irrigation needs
- passive solar design that reduces heat gain in summer and allows for passive heating in winter
- passive flow through ventilation provides natural night cooling, taking advantage of cooling summer breezes
- natural day-lighting decreases need for interior lighting
- fly ash concrete for all foundations
- dual glazed low e high performance windows and doors
Design Team:
Noel Cross+Architects - Architect
Christopher Yates Landscape Architecture
Joanie Wick – Interior Design
Vita Pehar - Lighting Design
Conrado Co. – General Contractor
Marion Brenner – Photography
Facciate di case a un piano viola
3
