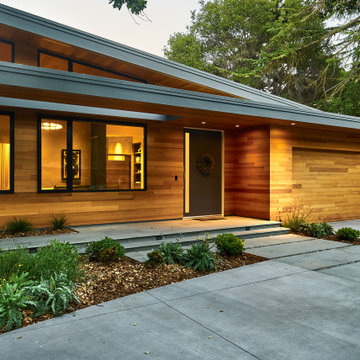Case con tetti a falda unica a un piano
Filtra anche per:
Budget
Ordina per:Popolari oggi
1 - 20 di 4.518 foto
1 di 3

Ken & Erin Loechner
Immagine della facciata di una casa piccola grigia moderna a un piano con copertura a scandole
Immagine della facciata di una casa piccola grigia moderna a un piano con copertura a scandole

photo ©2012 Mariko Reed
Foto della casa con tetto a falda unica moderno a un piano con rivestimento in legno
Foto della casa con tetto a falda unica moderno a un piano con rivestimento in legno

Idee per la facciata di una casa nera moderna a un piano di medie dimensioni con rivestimento in mattoni

Exterior of this modern country ranch home in the forests of the Catskill mountains. Black clapboard siding and huge picture windows.
Idee per la casa con tetto a falda unica nero moderno a un piano di medie dimensioni con rivestimento in legno
Idee per la casa con tetto a falda unica nero moderno a un piano di medie dimensioni con rivestimento in legno
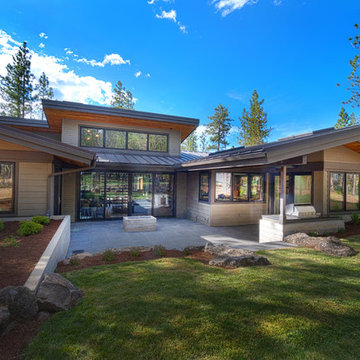
Rear Courtyard
Idee per la facciata di una casa grande beige rustica a un piano con rivestimento con lastre in cemento e copertura in metallo o lamiera
Idee per la facciata di una casa grande beige rustica a un piano con rivestimento con lastre in cemento e copertura in metallo o lamiera
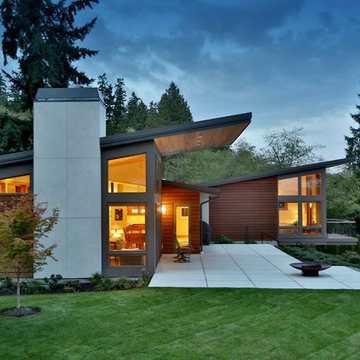
Idee per la facciata di una casa multicolore moderna a un piano di medie dimensioni con rivestimenti misti
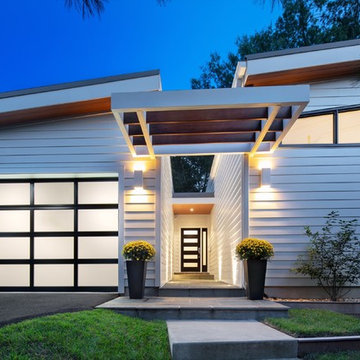
Idee per la facciata di una casa bianca contemporanea a un piano con rivestimento con lastre in cemento

A Southern California contemporary residence designed by Atelier R Design with the Glo European Windows D1 Modern Entry door accenting the modern aesthetic.
Sterling Reed Photography

Amoura Productions
Immagine della facciata di una casa grigia contemporanea a un piano con rivestimenti misti
Immagine della facciata di una casa grigia contemporanea a un piano con rivestimenti misti
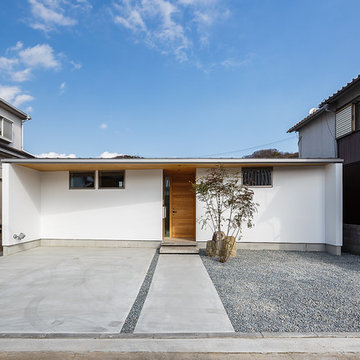
haus-flow Photo by 森本大助
Immagine della facciata di una casa bianca moderna a un piano di medie dimensioni con rivestimenti misti e copertura in metallo o lamiera
Immagine della facciata di una casa bianca moderna a un piano di medie dimensioni con rivestimenti misti e copertura in metallo o lamiera

The indoor-outdoor living area has a fireplace and a fire pit.
Landscape Design and Photo by Design Workshop, Aspen, Colorado.
Idee per la facciata di una casa ampia grigia contemporanea a un piano con rivestimento in pietra e copertura in tegole
Idee per la facciata di una casa ampia grigia contemporanea a un piano con rivestimento in pietra e copertura in tegole
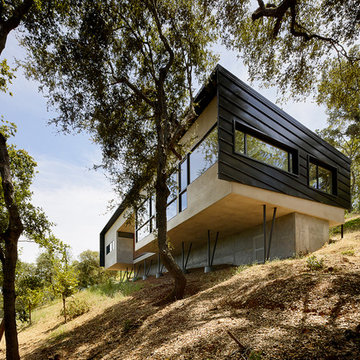
Despite an extremely steep, almost undevelopable, wooded site, the Overlook Guest House strategically creates a new fully accessible indoor/outdoor dwelling unit that allows an aging family member to remain close by and at home.
Photo by Matthew Millman
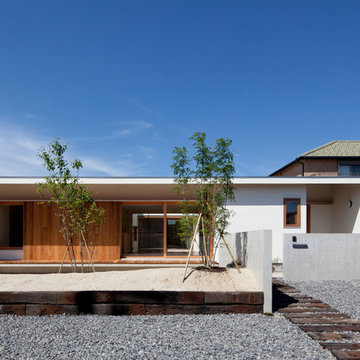
郊外に立つ平屋のコートハウス。木製デッキのある中庭を中心に、家族の気配を感じながら楽しく暮らすすまい。趣味室のロフトや中庭を望む家族共有のワークスペースなど家族の居場所が散りばめてあります。プライベートな中庭に面した窓はカーテンのいらない開口となっています。
Immagine della facciata di una casa bianca a un piano di medie dimensioni con rivestimenti misti e copertura in metallo o lamiera
Immagine della facciata di una casa bianca a un piano di medie dimensioni con rivestimenti misti e copertura in metallo o lamiera
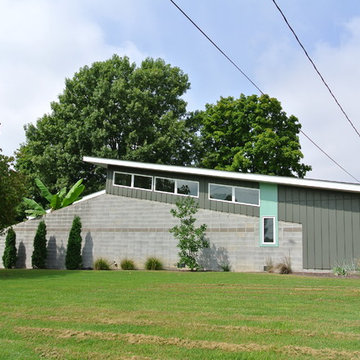
Exterior view of a mid century modern inspired home in Nashville, Tennessee featuring a courtyard with exposed concrete block and clerestory windows.
Immagine della casa con tetto a falda unica grigio moderno a un piano di medie dimensioni con rivestimenti misti e abbinamento di colori
Immagine della casa con tetto a falda unica grigio moderno a un piano di medie dimensioni con rivestimenti misti e abbinamento di colori
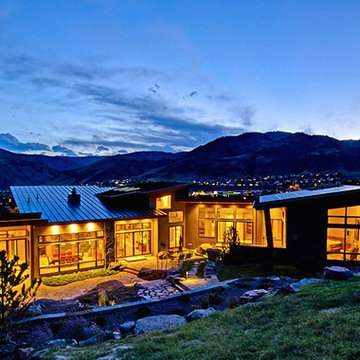
Idee per la casa con tetto a falda unica grande marrone contemporaneo a un piano con rivestimento in stucco

This modern lake house is located in the foothills of the Blue Ridge Mountains. The residence overlooks a mountain lake with expansive mountain views beyond. The design ties the home to its surroundings and enhances the ability to experience both home and nature together. The entry level serves as the primary living space and is situated into three groupings; the Great Room, the Guest Suite and the Master Suite. A glass connector links the Master Suite, providing privacy and the opportunity for terrace and garden areas.
Won a 2013 AIANC Design Award. Featured in the Austrian magazine, More Than Design. Featured in Carolina Home and Garden, Summer 2015.

Central glass pavilion for cooking, dining, and gathering at Big Tree Camp. This southern façade is a composition of steel, glass and screened panels with galvanized metal and cypress wood cladding, lighter in nature and a distinct contrast to the north facing masonry façade. The window wall offers large pristine views of the south Texas landscape.
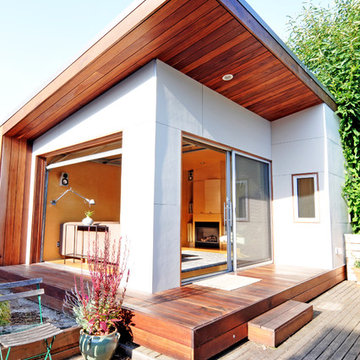
This small project in the Portage Bay neighborhood of Seattle replaced an existing garage with a functional living room.
Tucked behind the owner’s traditional bungalow, this modern room provides a retreat from the house and activates the outdoor space between the two buildings.
The project houses a small home office as well as an area for watching TV and sitting by the fireplace. In the summer, both doors open to take advantage of the surrounding deck and patio.
Photographs by Nataworry Photography
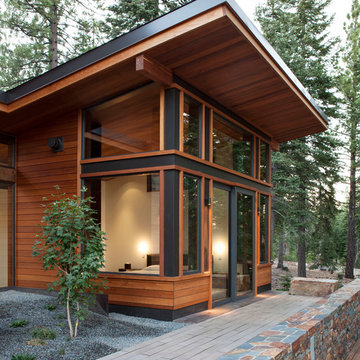
Mariko Reed
Idee per la casa con tetto a falda unica contemporaneo a un piano con rivestimento in legno
Idee per la casa con tetto a falda unica contemporaneo a un piano con rivestimento in legno
Case con tetti a falda unica a un piano
1
