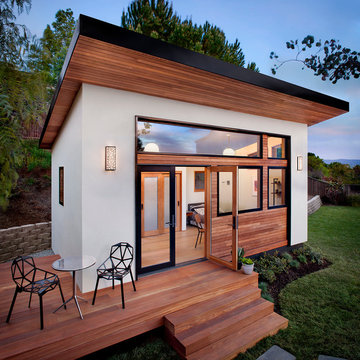Case con tetti a falda unica a un piano
Filtra anche per:
Budget
Ordina per:Popolari oggi
61 - 80 di 4.518 foto
1 di 3

фото
Idee per la facciata di una casa piccola marrone scandinava a un piano con rivestimento in legno e copertura in metallo o lamiera
Idee per la facciata di una casa piccola marrone scandinava a un piano con rivestimento in legno e copertura in metallo o lamiera
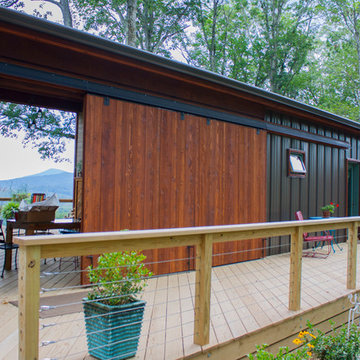
Photo by Rowan Parris
Baltic birch reinforced sliding barn doors. Custom steel cable railings. Horizontal underpinning.
Immagine della facciata di una casa grigia classica a un piano di medie dimensioni con rivestimenti misti e copertura in metallo o lamiera
Immagine della facciata di una casa grigia classica a un piano di medie dimensioni con rivestimenti misti e copertura in metallo o lamiera

I built this on my property for my aging father who has some health issues. Handicap accessibility was a factor in design. His dream has always been to try retire to a cabin in the woods. This is what he got.
It is a 1 bedroom, 1 bath with a great room. It is 600 sqft of AC space. The footprint is 40' x 26' overall.
The site was the former home of our pig pen. I only had to take 1 tree to make this work and I planted 3 in its place. The axis is set from root ball to root ball. The rear center is aligned with mean sunset and is visible across a wetland.
The goal was to make the home feel like it was floating in the palms. The geometry had to simple and I didn't want it feeling heavy on the land so I cantilevered the structure beyond exposed foundation walls. My barn is nearby and it features old 1950's "S" corrugated metal panel walls. I used the same panel profile for my siding. I ran it vertical to match the barn, but also to balance the length of the structure and stretch the high point into the canopy, visually. The wood is all Southern Yellow Pine. This material came from clearing at the Babcock Ranch Development site. I ran it through the structure, end to end and horizontally, to create a seamless feel and to stretch the space. It worked. It feels MUCH bigger than it is.
I milled the material to specific sizes in specific areas to create precise alignments. Floor starters align with base. Wall tops adjoin ceiling starters to create the illusion of a seamless board. All light fixtures, HVAC supports, cabinets, switches, outlets, are set specifically to wood joints. The front and rear porch wood has three different milling profiles so the hypotenuse on the ceilings, align with the walls, and yield an aligned deck board below. Yes, I over did it. It is spectacular in its detailing. That's the benefit of small spaces.
Concrete counters and IKEA cabinets round out the conversation.
For those who cannot live tiny, I offer the Tiny-ish House.
Photos by Ryan Gamma
Staging by iStage Homes
Design Assistance Jimmy Thornton

Guest house as approached from bridge over the pond marsh that connects back to the main house. Large porch overlooking the big pond with a small living room ringed by bedroom spaces.
Photo by Dror Baldinger, AIA
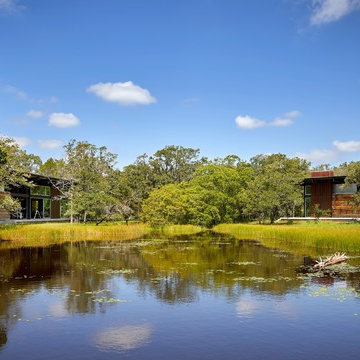
The main house and guest house as seen from the dock in the big pond
Immagine della facciata di una casa classica a un piano di medie dimensioni con rivestimenti misti e copertura in metallo o lamiera
Immagine della facciata di una casa classica a un piano di medie dimensioni con rivestimenti misti e copertura in metallo o lamiera

The guesthouse of our Green Mountain Getaway follows the same recipe as the main house. With its soaring roof lines and large windows, it feels equally as integrated into the surrounding landscape.
Photo by: Nat Rea Photography
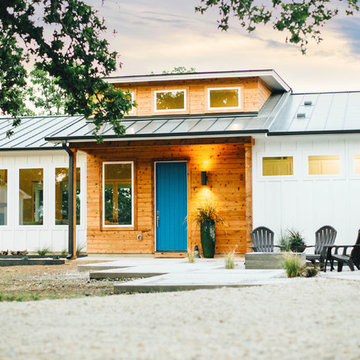
AKD Photography (Austin, TX)
Ispirazione per la casa con tetto a falda unica bianco country a un piano di medie dimensioni
Ispirazione per la casa con tetto a falda unica bianco country a un piano di medie dimensioni
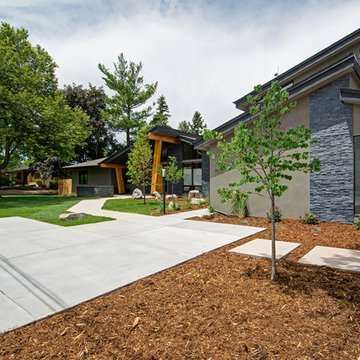
Jon Eady Photography
Ispirazione per la casa con tetto a falda unica grigio moderno a un piano di medie dimensioni con rivestimenti misti
Ispirazione per la casa con tetto a falda unica grigio moderno a un piano di medie dimensioni con rivestimenti misti
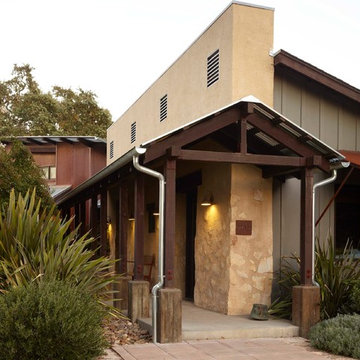
Ispirazione per la casa con tetto a falda unica grande multicolore industriale a un piano con rivestimenti misti

Ispirazione per la casa con tetto a falda unica piccolo verde classico a un piano con rivestimento in legno
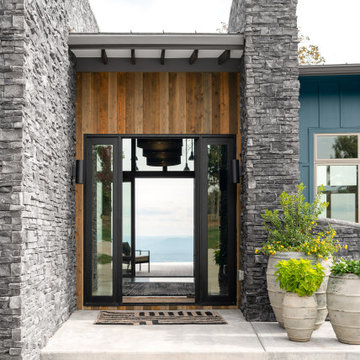
Modern rustic exterior with stone walls at entrance and a large front doors. Views extend from the front to back in the foyer.
Esempio della facciata di una casa blu rustica a un piano di medie dimensioni con rivestimento con lastre in cemento e copertura in metallo o lamiera
Esempio della facciata di una casa blu rustica a un piano di medie dimensioni con rivestimento con lastre in cemento e copertura in metallo o lamiera

Ispirazione per la facciata di una casa grande nera moderna a un piano con rivestimento in legno, copertura a scandole e tetto nero

Entry and North Decks Elevate to Overlook Pier Cove Valley - Bridge House - Fenneville, Michigan - Lake Michigan, Saugutuck, Michigan, Douglas Michigan - HAUS | Architecture For Modern Lifestyles
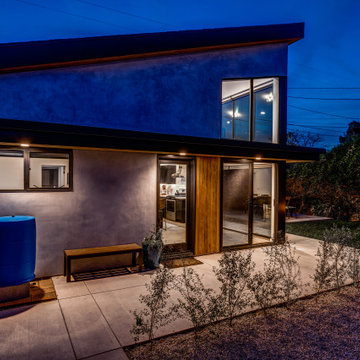
Photos by Brian Reitz, Creative Vision Studios
Foto della facciata di una casa piccola grigia contemporanea a un piano con rivestimento in stucco
Foto della facciata di una casa piccola grigia contemporanea a un piano con rivestimento in stucco
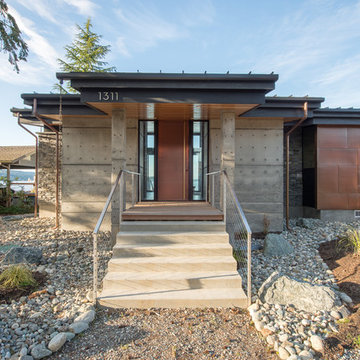
View from road. Photography by Lucas Henning.
Idee per la facciata di una casa piccola grigia moderna a un piano con rivestimento in cemento e copertura in metallo o lamiera
Idee per la facciata di una casa piccola grigia moderna a un piano con rivestimento in cemento e copertura in metallo o lamiera
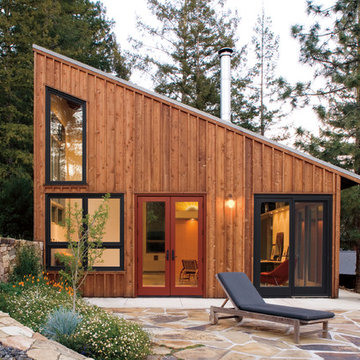
Mix and Match! Exterior Color options for days!
Foto della facciata di una casa marrone rustica a un piano con rivestimento in legno
Foto della facciata di una casa marrone rustica a un piano con rivestimento in legno
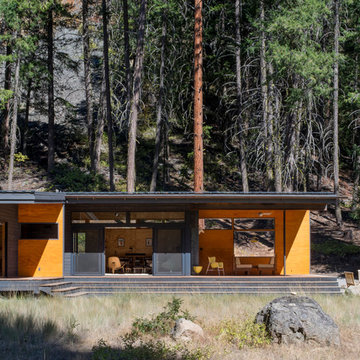
Photography by Eirik Johnson
Esempio della casa con tetto a falda unica grigio contemporaneo a un piano con rivestimento in metallo
Esempio della casa con tetto a falda unica grigio contemporaneo a un piano con rivestimento in metallo

Following the Four Mile Fire, these clients sought to start anew on land with spectacular views down valley and to Sugarloaf. A low slung form hugs the hills, while opening to a generous deck in back. Primarily one level living, a lofted model plane workshop overlooks a dramatic triangular skylight.
Exterior Photography by the homeowner, Charlie Martin
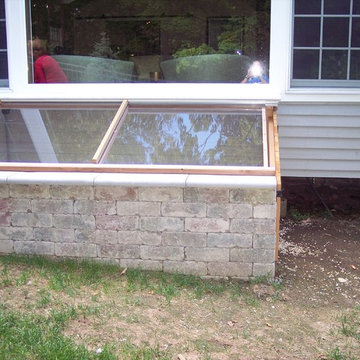
Foto della facciata di una casa grigia american style a un piano con rivestimento in pietra e copertura mista
Case con tetti a falda unica a un piano
4
