Case con tetti a falda unica a un piano
Filtra anche per:
Budget
Ordina per:Popolari oggi
81 - 100 di 4.518 foto
1 di 3
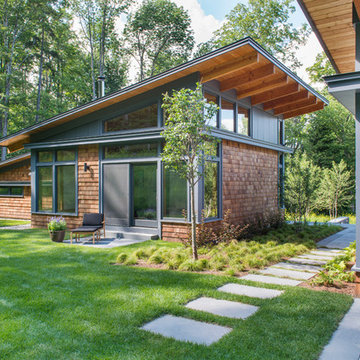
This house is discreetly tucked into its wooded site in the Mad River Valley near the Sugarbush Resort in Vermont. The soaring roof lines complement the slope of the land and open up views though large windows to a meadow planted with native wildflowers. The house was built with natural materials of cedar shingles, fir beams and native stone walls. These materials are complemented with innovative touches including concrete floors, composite exterior wall panels and exposed steel beams. The home is passively heated by the sun, aided by triple pane windows and super-insulated walls.
Photo by: Nat Rea Photography
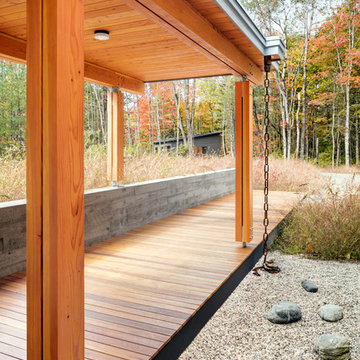
Irvin Serrano
Idee per la facciata di una casa grande marrone contemporanea a un piano con rivestimento in legno
Idee per la facciata di una casa grande marrone contemporanea a un piano con rivestimento in legno
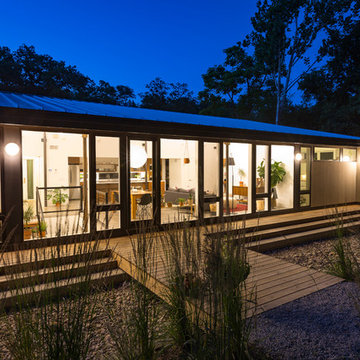
RVP Photography
Esempio della casa con tetto a falda unica piccolo nero contemporaneo a un piano con rivestimento in metallo
Esempio della casa con tetto a falda unica piccolo nero contemporaneo a un piano con rivestimento in metallo
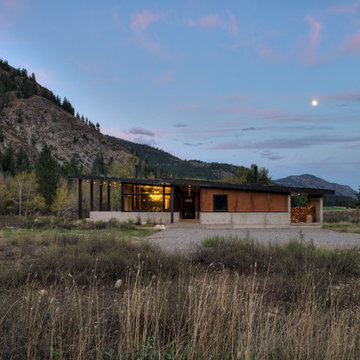
CAST architecture
Ispirazione per la casa con tetto a falda unica piccolo marrone contemporaneo a un piano con rivestimenti misti
Ispirazione per la casa con tetto a falda unica piccolo marrone contemporaneo a un piano con rivestimenti misti
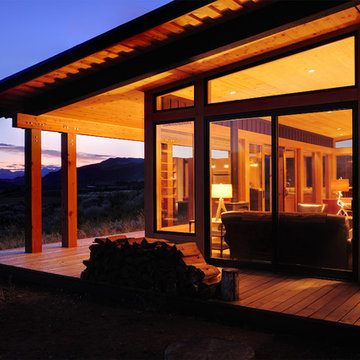
Photos by Will Austin
Ispirazione per la casa con tetto a falda unica piccolo marrone rustico a un piano con rivestimenti misti
Ispirazione per la casa con tetto a falda unica piccolo marrone rustico a un piano con rivestimenti misti

Foto della facciata di una casa bianca moderna a un piano di medie dimensioni con rivestimento in legno, copertura in metallo o lamiera, tetto nero e pannelli e listelle di legno

Immagine della facciata di una casa grigia moderna a un piano con rivestimento in legno, copertura in metallo o lamiera e tetto grigio
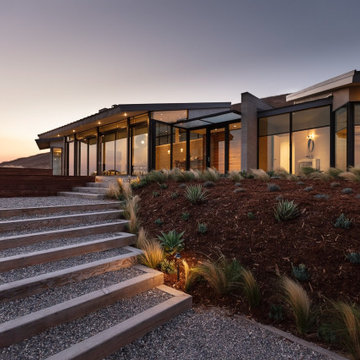
Immagine della facciata di una casa beige moderna a un piano di medie dimensioni con rivestimento in stucco e copertura in metallo o lamiera
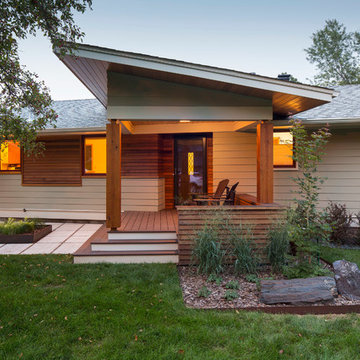
Esempio della casa con tetto a falda unica grigio moderno a un piano di medie dimensioni con rivestimenti misti
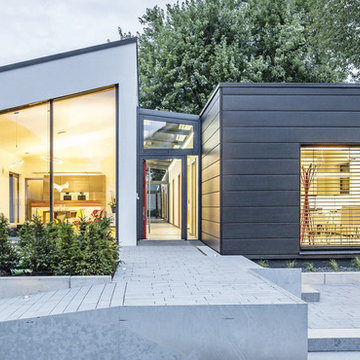
Ispirazione per la casa con tetto a falda unica grande grigio contemporaneo a un piano con rivestimenti misti
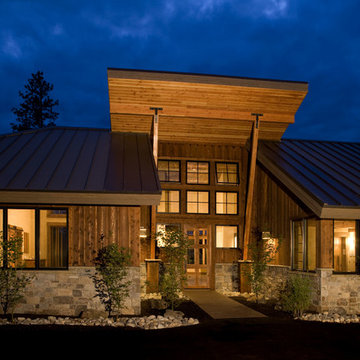
Entry | Photo: Mike Seidl
Esempio della casa con tetto a falda unica rustico a un piano di medie dimensioni con rivestimento in legno e abbinamento di colori
Esempio della casa con tetto a falda unica rustico a un piano di medie dimensioni con rivestimento in legno e abbinamento di colori
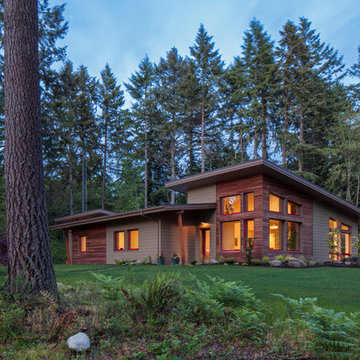
Essential, contemporary, and inviting defines this extremely energy efficient, Energy Star certified, Passive House design-inspired home in the Pacific Northwest. Designed for an active family of four, the one-story 3 bedroom, 2 bath floor plan offers tasteful aging in place features, a strong sense of privacy, and a low profile that doesn’t impinge on the natural landscape. This house will heat itself in the dead of winter with less energy than it takes to run a hair dryer, and be sensual to live in while it does it. The forms throughout the home are simple and neutral, allowing for ample natural light, rich warm materials, and of course, room for the Guinea pigs makes this a great example of artful architecture applied to a genuine family lifestyle.
This ultra energy efficient home relies on extremely high levels of insulation, air-tight detailing and construction, and the implementation of high performance, custom made European windows and doors by Zola Windows. Zola’s ThermoPlus Clad line, which boasts R-11 triple glazing and is thermally broken with a layer of patented German Purenit®, was selected for the project. Natural daylight enters both from the tilt & turn and fixed windows in the living and dining areas, and through the terrace door that leads seamlessly outside to the natural landscape.
Project Designed & Built by: artisansgroup
Certifications: Energy Star & Built Green Lvl 4
Photography: Art Gray of Art Gray Photography
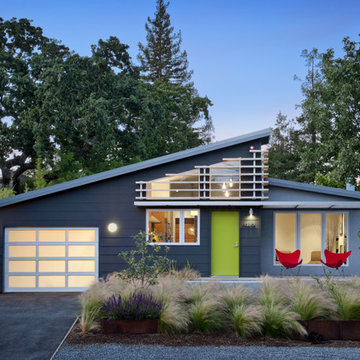
David Wakely Photography
While we appreciate your love for our work, and interest in our projects, we are unable to answer every question about details in our photos. Please send us a private message if you are interested in our architectural services on your next project.
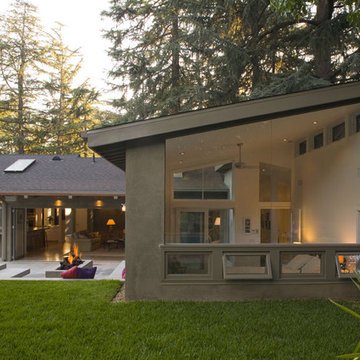
Immagine della casa con tetto a falda unica grande grigio contemporaneo a un piano con rivestimento in stucco

This Multi-purpose shed was designed to accompany an existing modern waterfront property on the north shore of Montauk, NY. The program called for the shed to be used for bike storage and access, and, a yoga studio. The shed has a highly ventilated basement which houses the pool equipment for an existing side yard dunking pool. Other features included: surfboard storage, an outdoor shower and decorative walkways, fencing and gates.
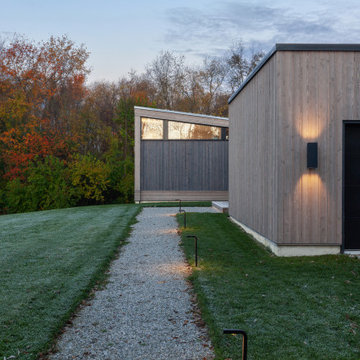
East Entry Approach at Dawn - Architect: HAUS | Architecture For Modern Lifestyles - Builder: WERK | Building Modern - Photo: HAUS
Idee per la facciata di una casa grigia moderna a un piano di medie dimensioni con rivestimento in legno, copertura in metallo o lamiera e tetto grigio
Idee per la facciata di una casa grigia moderna a un piano di medie dimensioni con rivestimento in legno, copertura in metallo o lamiera e tetto grigio

Foto della facciata di una casa piccola marrone moderna a un piano con rivestimento in legno e pannelli sovrapposti
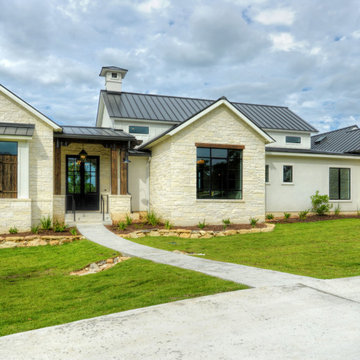
Exterior of the modern farmhouse using white limestone and a black metal roof.
Idee per la facciata di una casa bianca country a un piano di medie dimensioni con rivestimento in pietra e copertura in metallo o lamiera
Idee per la facciata di una casa bianca country a un piano di medie dimensioni con rivestimento in pietra e copertura in metallo o lamiera
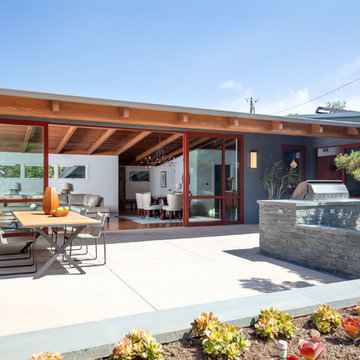
The rear of the house is now completely open to the backyard. We custom designed the 25-foot wide telescoping doors seen here. The existing pool was re-surfaced and tiled, and the concrete pool deck is all new.
We designed the interior and exterior home renovation, as well as all hardscape and landscape.
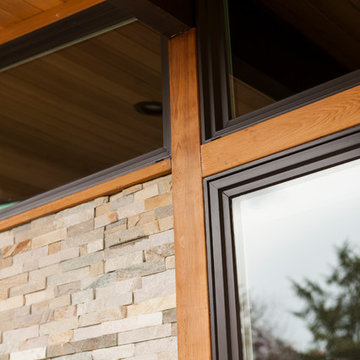
John Granen
Ispirazione per la casa con tetto a falda unica blu moderno a un piano di medie dimensioni con rivestimento in pietra
Ispirazione per la casa con tetto a falda unica blu moderno a un piano di medie dimensioni con rivestimento in pietra
Case con tetti a falda unica a un piano
5