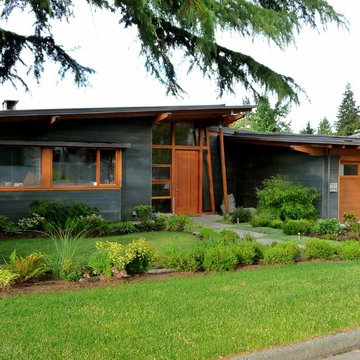Case con tetti a falda unica a un piano
Filtra anche per:
Budget
Ordina per:Popolari oggi
101 - 120 di 4.518 foto
1 di 3
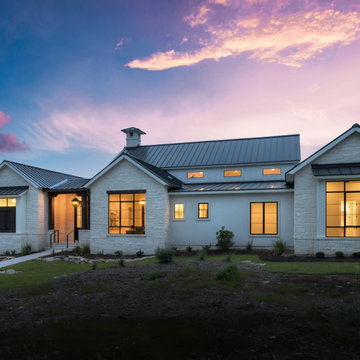
Foto della facciata di una casa bianca country a un piano di medie dimensioni con rivestimento in pietra e copertura in metallo o lamiera
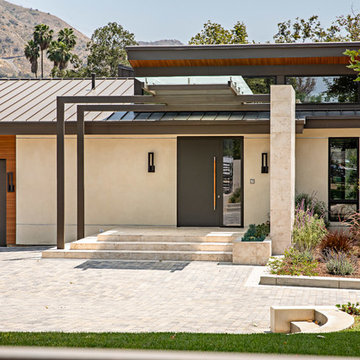
A Southern California contemporary residence designed by Atelier R Design with the Glo European Windows D1 Modern Entry door accenting the modern aesthetic.
Sterling Reed Photography
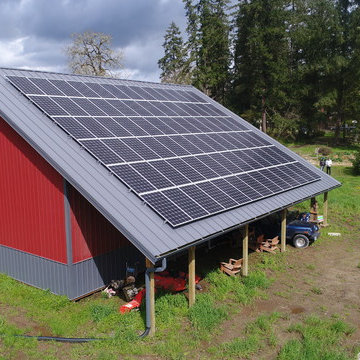
When Chris B. came to us about building a solarized barn on his Hillsboro property we jumped at the opportunity to design a perfectly situated solar roof. Given the location, the optimal tilt and orientation for maximum annual solar resource is a 35 degree tilt and 183 azimuth, making the Tilt and Orientation Factor (TOF) a perfect 100%! This standing seam metal roof—the optimal roofing material for solar—was sized to allow a 3' supported walkway around the entire perimeter of the building and enough space for 20.67kW worth of solar panels to make the property net-zero. It's literally perfect!
Estimated Annual Energy Production: 21,598 kWh/yr - Includes (25) Year Warranty.
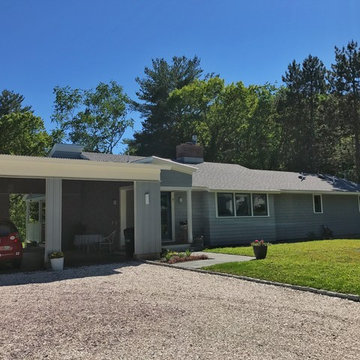
Constructed in two phases, this renovation, with a few small additions, touched nearly every room in this late ‘50’s ranch house. The owners raised their family within the original walls and love the house’s location, which is not far from town and also borders conservation land. But they didn’t love how chopped up the house was and the lack of exposure to natural daylight and views of the lush rear woods. Plus, they were ready to de-clutter for a more stream-lined look. As a result, KHS collaborated with them to create a quiet, clean design to support the lifestyle they aspire to in retirement.
To transform the original ranch house, KHS proposed several significant changes that would make way for a number of related improvements. Proposed changes included the removal of the attached enclosed breezeway (which had included a stair to the basement living space) and the two-car garage it partially wrapped, which had blocked vital eastern daylight from accessing the interior. Together the breezeway and garage had also contributed to a long, flush front façade. In its stead, KHS proposed a new two-car carport, attached storage shed, and exterior basement stair in a new location. The carport is bumped closer to the street to relieve the flush front facade and to allow access behind it to eastern daylight in a relocated rear kitchen. KHS also proposed a new, single, more prominent front entry, closer to the driveway to replace the former secondary entrance into the dark breezeway and a more formal main entrance that had been located much farther down the facade and curiously bordered the bedroom wing.
Inside, low ceilings and soffits in the primary family common areas were removed to create a cathedral ceiling (with rod ties) over a reconfigured semi-open living, dining, and kitchen space. A new gas fireplace serving the relocated dining area -- defined by a new built-in banquette in a new bay window -- was designed to back up on the existing wood-burning fireplace that continues to serve the living area. A shared full bath, serving two guest bedrooms on the main level, was reconfigured, and additional square footage was captured for a reconfigured master bathroom off the existing master bedroom. A new whole-house color palette, including new finishes and new cabinetry, complete the transformation. Today, the owners enjoy a fresh and airy re-imagining of their familiar ranch house.
Photos by Katie Hutchison

Tim Stone
Ispirazione per la facciata di una casa grigia contemporanea a un piano di medie dimensioni con rivestimento in metallo e copertura in metallo o lamiera
Ispirazione per la facciata di una casa grigia contemporanea a un piano di medie dimensioni con rivestimento in metallo e copertura in metallo o lamiera
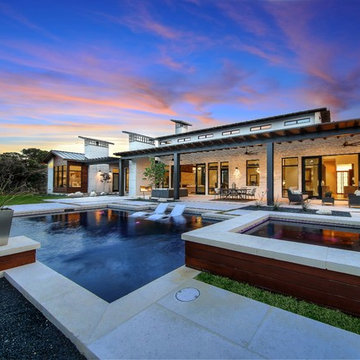
Lauren Keller
Immagine della facciata di una casa ampia bianca classica a un piano con rivestimento in pietra e copertura in metallo o lamiera
Immagine della facciata di una casa ampia bianca classica a un piano con rivestimento in pietra e copertura in metallo o lamiera
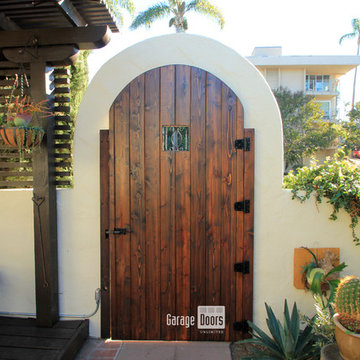
This is the inside look at the arched wood pedestrian gate. You can see the tapestry on the wood grain as well as the steel decor in the window and on the hinges
Sarah F
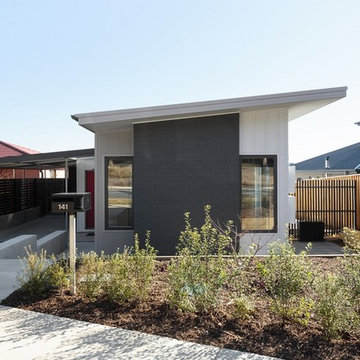
Rod Vargas
Foto della casa con tetto a falda unica moderno a un piano con rivestimenti misti
Foto della casa con tetto a falda unica moderno a un piano con rivestimenti misti
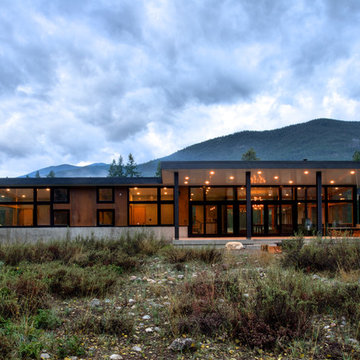
CAST architecture
Esempio della casa con tetto a falda unica piccolo marrone contemporaneo a un piano con rivestimenti misti
Esempio della casa con tetto a falda unica piccolo marrone contemporaneo a un piano con rivestimenti misti
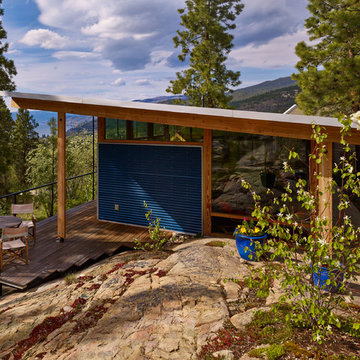
Exterior of main house - Architect Florian Maurer © Martin Knowles Photo Media
Esempio della casa con tetto a falda unica contemporaneo a un piano
Esempio della casa con tetto a falda unica contemporaneo a un piano
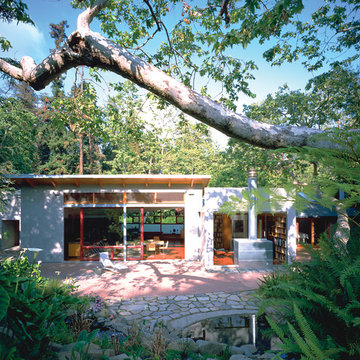
Idee per la casa con tetto a falda unica piccolo grigio moderno a un piano con rivestimento in stucco
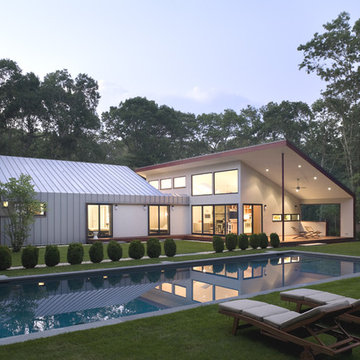
Idee per la casa con tetto a falda unica beige contemporaneo a un piano di medie dimensioni con rivestimento in metallo

Idee per la facciata di una casa piccola moderna a un piano con rivestimento in legno, copertura a scandole e tetto grigio
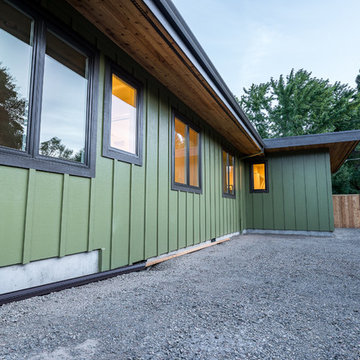
Jesse Smith
Esempio della facciata di una casa multicolore moderna a un piano di medie dimensioni con rivestimenti misti e copertura a scandole
Esempio della facciata di una casa multicolore moderna a un piano di medie dimensioni con rivestimenti misti e copertura a scandole
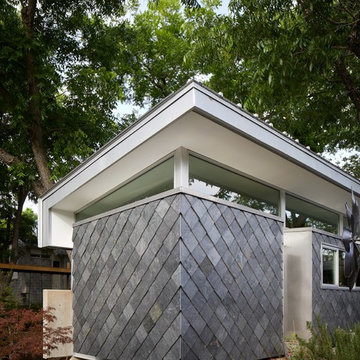
Corner of living room and approach to entry deck
Foto della facciata di una casa piccola grigia moderna a un piano con rivestimento in pietra e copertura in metallo o lamiera
Foto della facciata di una casa piccola grigia moderna a un piano con rivestimento in pietra e copertura in metallo o lamiera
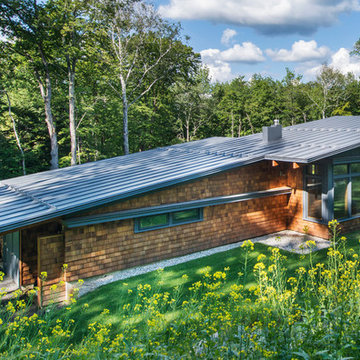
This house is discreetly tucked into its wooded site in the Mad River Valley near the Sugarbush Resort in Vermont. The soaring roof lines complement the slope of the land and open up views though large windows to a meadow planted with native wildflowers. The house was built with natural materials of cedar shingles, fir beams and native stone walls. These materials are complemented with innovative touches including concrete floors, composite exterior wall panels and exposed steel beams. The home is passively heated by the sun, aided by triple pane windows and super-insulated walls.
Photo by: Nat Rea Photography
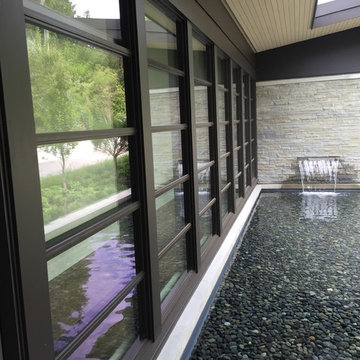
Ispirazione per la casa con tetto a falda unica grigio moderno a un piano di medie dimensioni con rivestimento in vinile
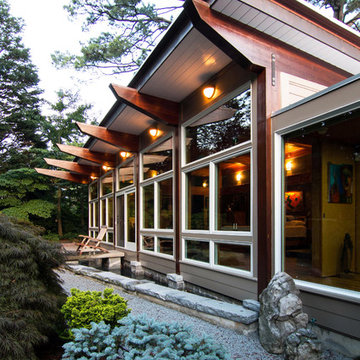
Terry Wyllie
Esempio della facciata di una casa grande grigia etnica a un piano con rivestimento con lastre in cemento
Esempio della facciata di una casa grande grigia etnica a un piano con rivestimento con lastre in cemento
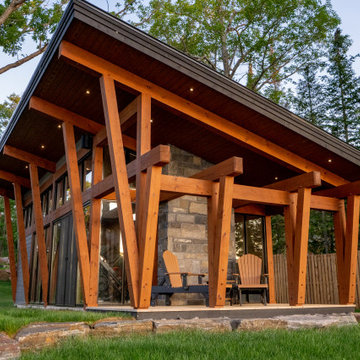
Esempio della facciata di una casa moderna a un piano con rivestimento in vetro, copertura in metallo o lamiera e tetto nero
Case con tetti a falda unica a un piano
6
