Facciate di case a un piano con rivestimento in stucco
Filtra anche per:
Budget
Ordina per:Popolari oggi
121 - 140 di 13.022 foto
1 di 3

Foto della villa piccola blu classica a un piano con rivestimento in stucco, tetto a capanna e copertura a scandole
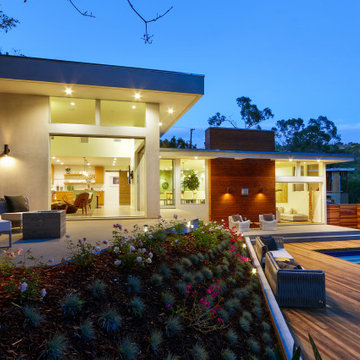
A remodel of a midcentury home, with family room addition, new pool and patios. MAKE drew inspiration from the existing horizontal lines of the existing midcentury residence, also complimenting those lines with the addition of vertical architectural gestures and a new family room with a heightened roof line. We site planned the home to shelter the pool and enhance the sense of privacy and as an extension of the livable area.
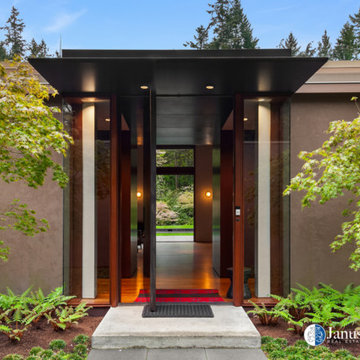
The front door of a Tom Kundig designed home, featuring steel pivot door.
Idee per la villa grande marrone moderna a un piano con rivestimento in stucco
Idee per la villa grande marrone moderna a un piano con rivestimento in stucco
The stunning residence of noted designer Ernest de la Torre in Palisades, New York. Located just 20 miles outside of Manhattan, the 1957-built Georgian, known as the Clock House, has been dressed to the nines and combines classic and contemporary touches that are magazine-ready!
Featured Lantern: http://ow.ly/1cM030jp1n8
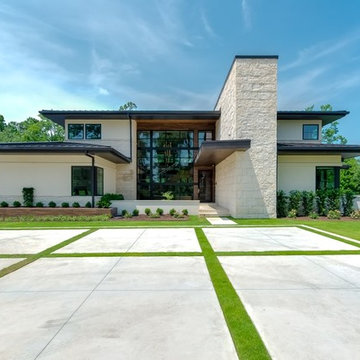
Joshua Curry Photography, Rick Ricozzi Photography
Ispirazione per la villa grande beige moderna a un piano con rivestimento in stucco e copertura in metallo o lamiera
Ispirazione per la villa grande beige moderna a un piano con rivestimento in stucco e copertura in metallo o lamiera
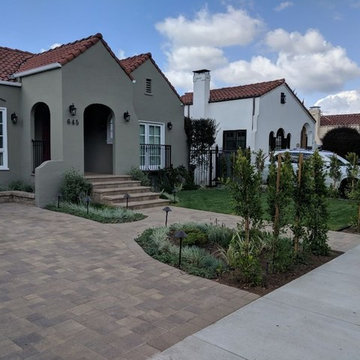
Ispirazione per la villa grigia classica a un piano di medie dimensioni con rivestimento in stucco, tetto a capanna e copertura in tegole
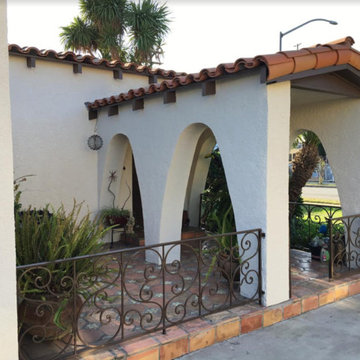
Idee per la villa bianca mediterranea a un piano di medie dimensioni con rivestimento in stucco, tetto a padiglione e copertura in tegole

Cantabrica Estates is a private gated community located in North Scottsdale. Spec home available along with build-to-suit and incredible view lots.
For more information contact Vicki Kaplan at Arizona Best Real Estate
Spec Home Built By: LaBlonde Homes
Photography by: Leland Gebhardt
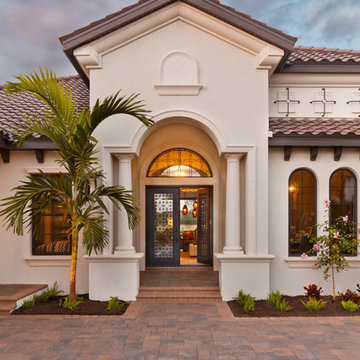
Gene Pollux Photography
Foto della villa ampia bianca mediterranea a un piano con rivestimento in stucco, tetto a padiglione e copertura a scandole
Foto della villa ampia bianca mediterranea a un piano con rivestimento in stucco, tetto a padiglione e copertura a scandole
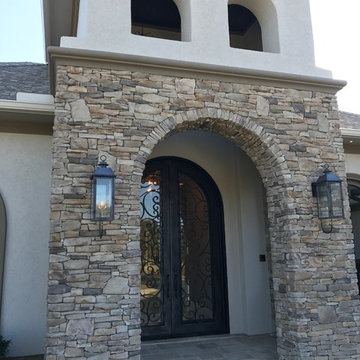
Ispirazione per la villa ampia beige mediterranea a un piano con rivestimento in stucco, tetto a padiglione e copertura a scandole
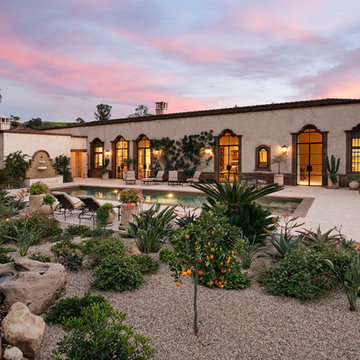
Jim Bartsch Photography
Immagine della facciata di una casa beige mediterranea a un piano con rivestimento in stucco
Immagine della facciata di una casa beige mediterranea a un piano con rivestimento in stucco
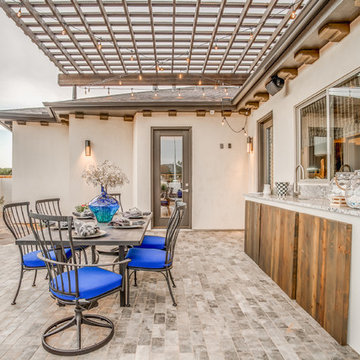
Walter Galaviz Photography
Foto della facciata di una casa grande bianca classica a un piano con rivestimento in stucco e tetto a padiglione
Foto della facciata di una casa grande bianca classica a un piano con rivestimento in stucco e tetto a padiglione
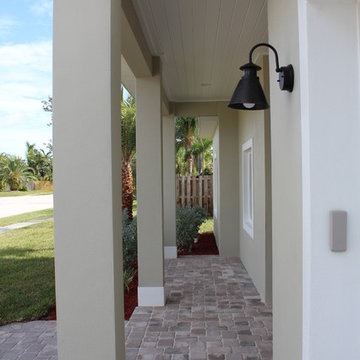
Immagine della villa beige classica a un piano di medie dimensioni con rivestimento in stucco e tetto a capanna
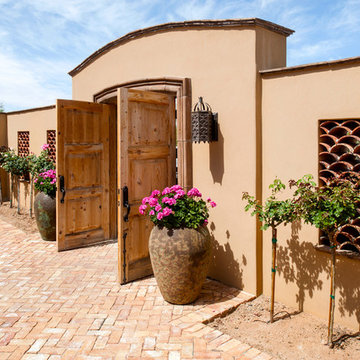
Photo Credit: Larry Kantor
Foto della facciata di una casa grande beige mediterranea a un piano con rivestimento in stucco
Foto della facciata di una casa grande beige mediterranea a un piano con rivestimento in stucco
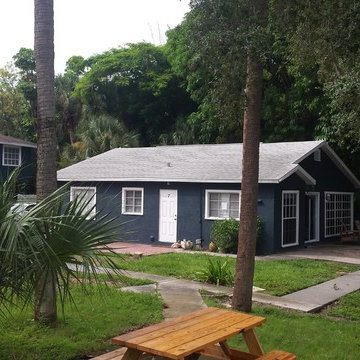
Foto della facciata di una casa blu classica a un piano di medie dimensioni con rivestimento in stucco e tetto a capanna
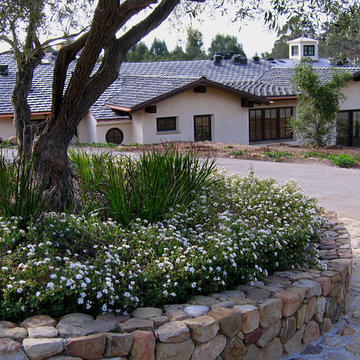
Design Consultant Jeff Doubét is the author of Creating Spanish Style Homes: Before & After – Techniques – Designs – Insights. The 240 page “Design Consultation in a Book” is now available. Please visit SantaBarbaraHomeDesigner.com for more info.
Jeff Doubét specializes in Santa Barbara style home and landscape designs. To learn more info about the variety of custom design services I offer, please visit SantaBarbaraHomeDesigner.com
Jeff Doubét is the Founder of Santa Barbara Home Design - a design studio based in Santa Barbara, California USA.
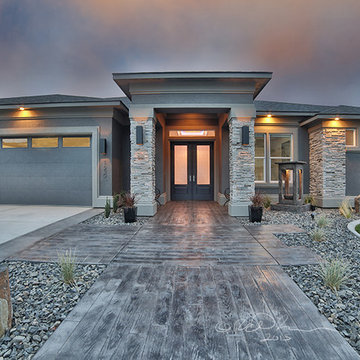
This home won the 2015 Parade of Homes "Best Exterior Appeal" award, as well as "Best Landscaping". Unique stamped and colored concrete beautifully compliments the stucco and stone exterior.
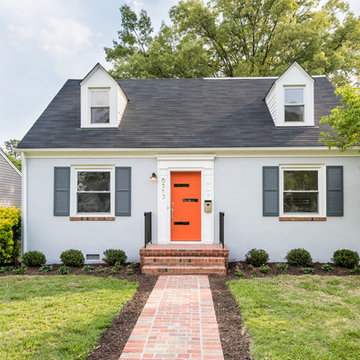
Purchased by Piperbear in 2012 from the original owners, this 1950s Cape Cod needed a complete stylistic makeover. The wall between the kitchen and dining room was mostly removed, and the kitchen was redone with a new layout, granite countertops and new appliances; the downstairs bathroom was updated with new fixtures and period appropriate black and white hexagon tile. Upstairs, 220 feet of square footage was added by raising the roof and pushing into the dormers, creating a new full bathroom and laundry area.
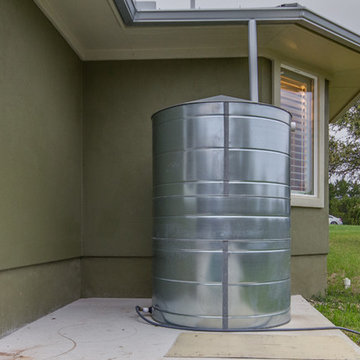
Four Walls Photography
Immagine della villa verde classica a un piano di medie dimensioni con rivestimento in stucco, tetto a padiglione e copertura in metallo o lamiera
Immagine della villa verde classica a un piano di medie dimensioni con rivestimento in stucco, tetto a padiglione e copertura in metallo o lamiera
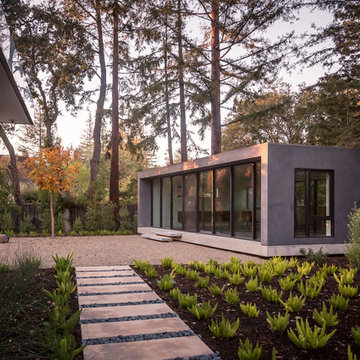
Atherton has many large substantial homes - our clients purchased an existing home on a one acre flag-shaped lot and asked us to design a new dream home for them. The result is a new 7,000 square foot four-building complex consisting of the main house, six-car garage with two car lifts, pool house with a full one bedroom residence inside, and a separate home office /work out gym studio building. A fifty-foot swimming pool was also created with fully landscaped yards.
Given the rectangular shape of the lot, it was decided to angle the house to incoming visitors slightly so as to more dramatically present itself. The house became a classic u-shaped home but Feng Shui design principals were employed directing the placement of the pool house to better contain the energy flow on the site. The main house entry door is then aligned with a special Japanese red maple at the end of a long visual axis at the rear of the site. These angles and alignments set up everything else about the house design and layout, and views from various rooms allow you to see into virtually every space tracking movements of others in the home.
The residence is simply divided into two wings of public use, kitchen and family room, and the other wing of bedrooms, connected by the living and dining great room. Function drove the exterior form of windows and solid walls with a line of clerestory windows which bring light into the middle of the large home. Extensive sun shadow studies with 3D tree modeling led to the unorthodox placement of the pool to the north of the home, but tree shadow tracking showed this to be the sunniest area during the entire year.
Sustainable measures included a full 7.1kW solar photovoltaic array technically making the house off the grid, and arranged so that no panels are visible from the property. A large 16,000 gallon rainwater catchment system consisting of tanks buried below grade was installed. The home is California GreenPoint rated and also features sealed roof soffits and a sealed crawlspace without the usual venting. A whole house computer automation system with server room was installed as well. Heating and cooling utilize hot water radiant heated concrete and wood floors supplemented by heat pump generated heating and cooling.
A compound of buildings created to form balanced relationships between each other, this home is about circulation, light and a balance of form and function.
Photo by John Sutton Photography.
Facciate di case a un piano con rivestimento in stucco
7