Facciate di case a un piano con rivestimento in stucco
Filtra anche per:
Budget
Ordina per:Popolari oggi
61 - 80 di 13.022 foto
1 di 3
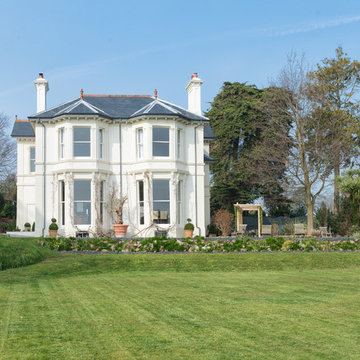
A beautiful and stylishly remodelled Victorian Villa in Sunny Torquay, South Devon Colin Cadle Photography, Photo Styling Jan Cadle
Ispirazione per la facciata di una casa grande bianca vittoriana a un piano con rivestimento in stucco e tetto a padiglione
Ispirazione per la facciata di una casa grande bianca vittoriana a un piano con rivestimento in stucco e tetto a padiglione
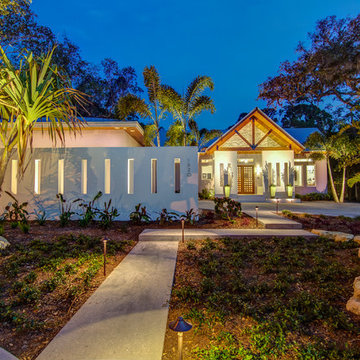
The Pearl is a Contemporary styled Florida Tropical home. The Pearl was designed and built by Josh Wynne Construction. The design was a reflection of the unusually shaped lot which is quite pie shaped. This green home is expected to achieve the LEED Platinum rating and is certified Energy Star, FGBC Platinum and FPL BuildSmart. Photos by Ryan Gamma
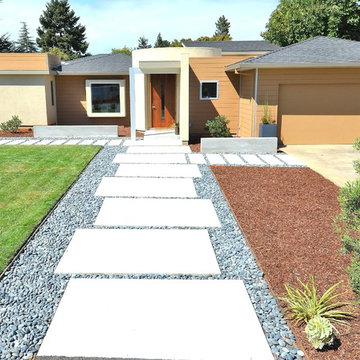
Carole Whitacre Photography
Idee per la villa multicolore moderna a un piano di medie dimensioni con rivestimento in stucco, tetto a padiglione e copertura a scandole
Idee per la villa multicolore moderna a un piano di medie dimensioni con rivestimento in stucco, tetto a padiglione e copertura a scandole
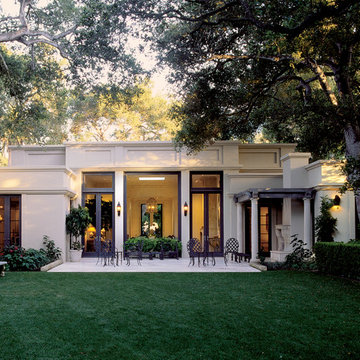
Architect: Bob Easton
Idee per la facciata di una casa grande beige mediterranea a un piano con rivestimento in stucco e tetto piano
Idee per la facciata di una casa grande beige mediterranea a un piano con rivestimento in stucco e tetto piano
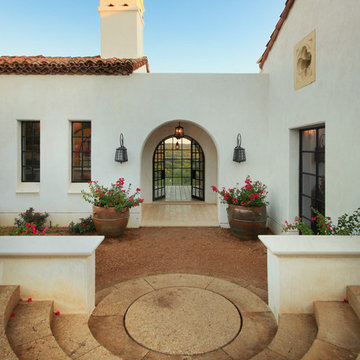
Immagine della facciata di una casa mediterranea a un piano di medie dimensioni con rivestimento in stucco
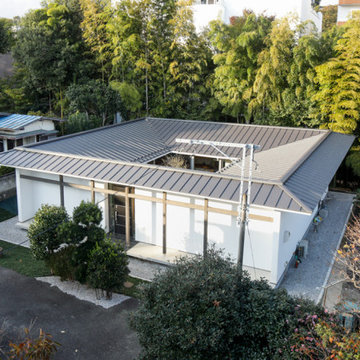
Ispirazione per la villa bianca a un piano di medie dimensioni con rivestimento in stucco, tetto a padiglione, copertura in metallo o lamiera e tetto grigio
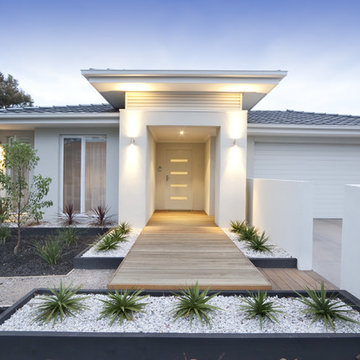
Entry Door, Sliding Glass Door, Venice, Florida
Esempio della villa bianca contemporanea a un piano di medie dimensioni con rivestimento in stucco, tetto a padiglione e copertura a scandole
Esempio della villa bianca contemporanea a un piano di medie dimensioni con rivestimento in stucco, tetto a padiglione e copertura a scandole
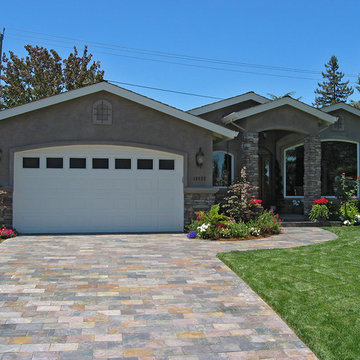
Idee per la villa grigia classica a un piano di medie dimensioni con rivestimento in stucco, tetto a capanna e copertura a scandole
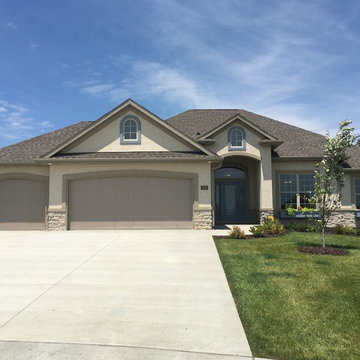
Ispirazione per la facciata di una casa beige classica a un piano di medie dimensioni con rivestimento in stucco e tetto a capanna
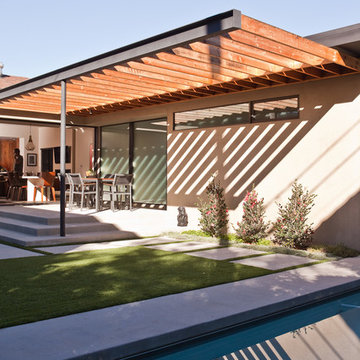
Michael Weschler
Immagine della facciata di una casa grande beige moderna a un piano con rivestimento in stucco
Immagine della facciata di una casa grande beige moderna a un piano con rivestimento in stucco
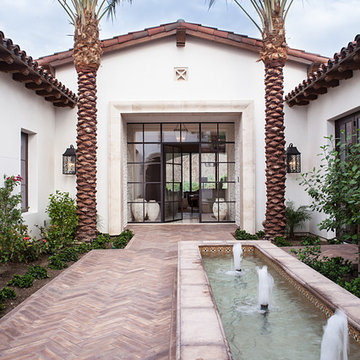
Foto della facciata di una casa bianca mediterranea a un piano di medie dimensioni con rivestimento in stucco
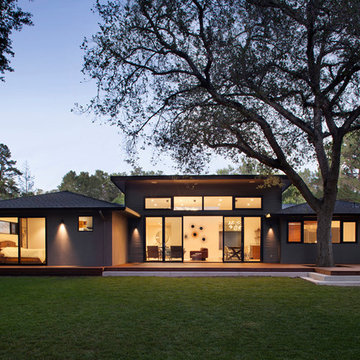
A beautiful sunset shot of the backyard showing the new great room in the middle, flanked by the master bedroom at left and kitchen to the right. The ipe deck wraps together all of these rooms and the heritage oak tree.
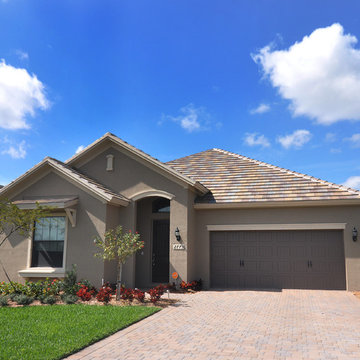
Florida coastal style home using a gray color palette.
Ispirazione per la facciata di una casa grigia tropicale a un piano di medie dimensioni con rivestimento in stucco e tetto a capanna
Ispirazione per la facciata di una casa grigia tropicale a un piano di medie dimensioni con rivestimento in stucco e tetto a capanna

Our Austin studio decided to go bold with this project by ensuring that each space had a unique identity in the Mid-Century Modern style bathroom, butler's pantry, and mudroom. We covered the bathroom walls and flooring with stylish beige and yellow tile that was cleverly installed to look like two different patterns. The mint cabinet and pink vanity reflect the mid-century color palette. The stylish knobs and fittings add an extra splash of fun to the bathroom.
The butler's pantry is located right behind the kitchen and serves multiple functions like storage, a study area, and a bar. We went with a moody blue color for the cabinets and included a raw wood open shelf to give depth and warmth to the space. We went with some gorgeous artistic tiles that create a bold, intriguing look in the space.
In the mudroom, we used siding materials to create a shiplap effect to create warmth and texture – a homage to the classic Mid-Century Modern design. We used the same blue from the butler's pantry to create a cohesive effect. The large mint cabinets add a lighter touch to the space.
---
Project designed by the Atomic Ranch featured modern designers at Breathe Design Studio. From their Austin design studio, they serve an eclectic and accomplished nationwide clientele including in Palm Springs, LA, and the San Francisco Bay Area.
For more about Breathe Design Studio, see here: https://www.breathedesignstudio.com/
To learn more about this project, see here: https://www.breathedesignstudio.com/atomic-ranch
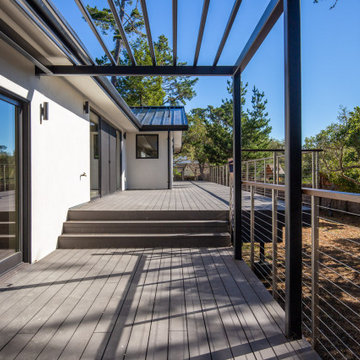
Foto della villa grande bianca moderna a un piano con rivestimento in stucco, tetto a capanna, copertura in metallo o lamiera e tetto nero
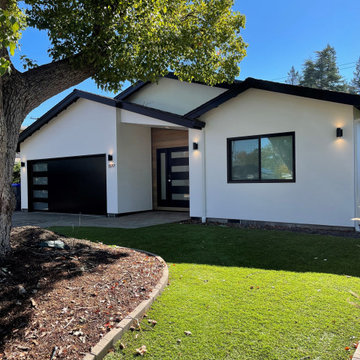
Home addition featuring custom cabinetry in Paint Grade Maple with Bamboo floating shelves and island back panel, quartz countertops, Marvin Windows | Photo: CAGE Design Build

Ispirazione per la villa bianca mediterranea a un piano di medie dimensioni con rivestimento in stucco, tetto a capanna, copertura in tegole e tetto rosso
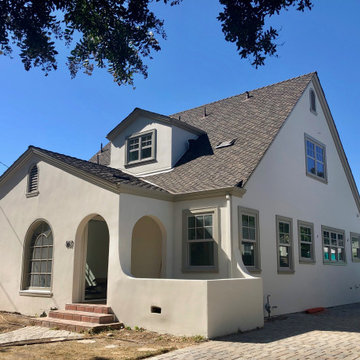
Immagine della villa beige classica a un piano di medie dimensioni con rivestimento in stucco, tetto a capanna e copertura a scandole

Immagine della facciata di un appartamento piccolo grigio stile marinaro a un piano con rivestimento in stucco, tetto a capanna e copertura a scandole
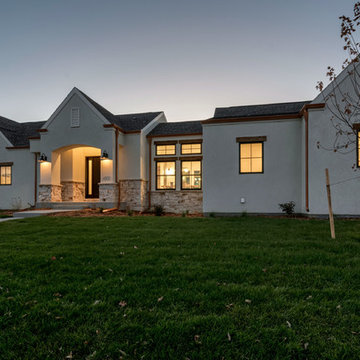
Ispirazione per la villa bianca classica a un piano di medie dimensioni con rivestimento in stucco, tetto a capanna e copertura a scandole
Facciate di case a un piano con rivestimento in stucco
4