Facciate di case a un piano con rivestimento in legno
Filtra anche per:
Budget
Ordina per:Popolari oggi
121 - 140 di 17.907 foto
1 di 3

WINNER
- AIA/BSA Design Award 2012
- 2012 EcoHome Design Award
- PRISM 2013 Award
This LEED Gold certified vacation residence located in a beautiful ocean community on the New England coast features high performance and creative use of space in a small package. ZED designed the simple, gable-roofed structure and proposed the Passive House standard. The resulting home consumes only one-tenth of the energy for heating compared to a similar new home built only to code requirements.
Architecture | ZeroEnergy Design
Construction | Aedi Construction
Photos | Greg Premru Photography
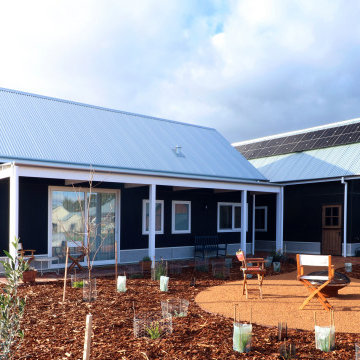
View from north west showing rear garden with fire pit & west facing verandah to master suite.
Idee per la villa nera a un piano di medie dimensioni con rivestimento in legno, tetto a capanna e copertura in metallo o lamiera
Idee per la villa nera a un piano di medie dimensioni con rivestimento in legno, tetto a capanna e copertura in metallo o lamiera

Our clients wanted to add on to their 1950's ranch house, but weren't sure whether to go up or out. We convinced them to go out, adding a Primary Suite addition with bathroom, walk-in closet, and spacious Bedroom with vaulted ceiling. To connect the addition with the main house, we provided plenty of light and a built-in bookshelf with detailed pendant at the end of the hall. The clients' style was decidedly peaceful, so we created a wet-room with green glass tile, a door to a small private garden, and a large fir slider door from the bedroom to a spacious deck. We also used Yakisugi siding on the exterior, adding depth and warmth to the addition. Our clients love using the tub while looking out on their private paradise!
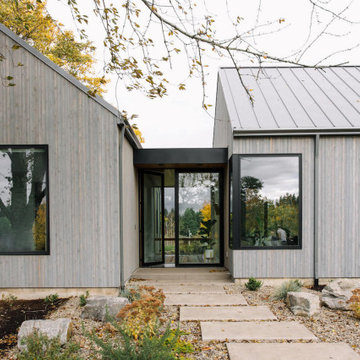
Idee per la villa scandinava a un piano con rivestimento in legno, copertura in metallo o lamiera e tetto grigio

Buckeye Basements, Inc., Delaware, Ohio, 2022 Regional CotY Award Winner, Entire House Under $250,000
Foto della villa piccola bianca classica a un piano con rivestimento in legno, tetto a capanna, copertura a scandole e tetto nero
Foto della villa piccola bianca classica a un piano con rivestimento in legno, tetto a capanna, copertura a scandole e tetto nero

House Arne
Esempio della villa bianca scandinava a un piano di medie dimensioni con rivestimento in legno, tetto a capanna, copertura in tegole, tetto nero e pannelli sovrapposti
Esempio della villa bianca scandinava a un piano di medie dimensioni con rivestimento in legno, tetto a capanna, copertura in tegole, tetto nero e pannelli sovrapposti
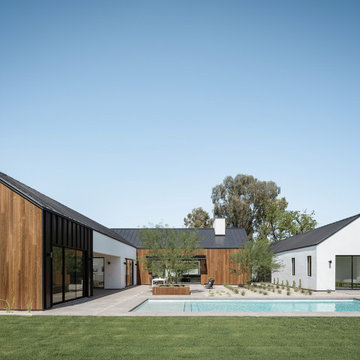
Immagine della villa grande bianca scandinava a un piano con rivestimento in legno, tetto a capanna, copertura in metallo o lamiera e tetto nero

Foto della facciata di una casa marrone moderna a un piano di medie dimensioni con rivestimento in legno, copertura in metallo o lamiera, tetto grigio e pannelli sovrapposti

Contemporary house for family farm in 20 acre lot in Carnation. It is a 2 bedroom & 2 bathroom, powder & laundryroom/utilities with an Open Concept Livingroom & Kitchen with 18' tall wood ceilings.
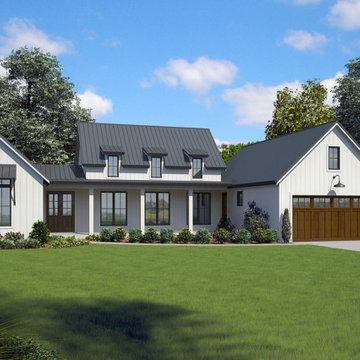
This modern farmhouse plan features clean lines and a welcoming front porch. Quartered windows with black window trim also add farmhouse flair to this stylish design.

The project’s goal is to introduce more affordable contemporary homes for Triangle Area housing. This 1,800 SF modern ranch-style residence takes its shape from the archetypal gable form and helps to integrate itself into the neighborhood. Although the house presents a modern intervention, the project’s scale and proportional parameters integrate into its context.
Natural light and ventilation are passive goals for the project. A strong indoor-outdoor connection was sought by establishing views toward the wooded landscape and having a deck structure weave into the public area. North Carolina’s natural textures are represented in the simple black and tan palette of the facade.
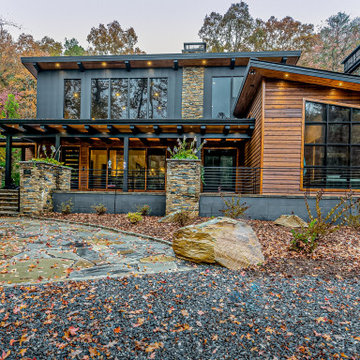
Located in far West North Carolina this soft Contemporary styled home is the perfect retreat. Judicious use of natural locally sourced stone and Cedar siding as well as steel beams help this one of a kind home really stand out from the crowd.

Project Overview:
This modern ADU build was designed by Wittman Estes Architecture + Landscape and pre-fab tech builder NODE. Our Gendai siding with an Amber oil finish clads the exterior. Featured in Dwell, Designmilk and other online architectural publications, this tiny project packs a punch with affordable design and a focus on sustainability.
This modern ADU build was designed by Wittman Estes Architecture + Landscape and pre-fab tech builder NODE. Our shou sugi ban Gendai siding with a clear alkyd finish clads the exterior. Featured in Dwell, Designmilk and other online architectural publications, this tiny project packs a punch with affordable design and a focus on sustainability.
“A Seattle homeowner hired Wittman Estes to design an affordable, eco-friendly unit to live in her backyard as a way to generate rental income. The modern structure is outfitted with a solar roof that provides all of the energy needed to power the unit and the main house. To make it happen, the firm partnered with NODE, known for their design-focused, carbon negative, non-toxic homes, resulting in Seattle’s first DADU (Detached Accessory Dwelling Unit) with the International Living Future Institute’s (IFLI) zero energy certification.”
Product: Gendai 1×6 select grade shiplap
Prefinish: Amber
Application: Residential – Exterior
SF: 350SF
Designer: Wittman Estes, NODE
Builder: NODE, Don Bunnell
Date: November 2018
Location: Seattle, WA
Photos courtesy of: Andrew Pogue
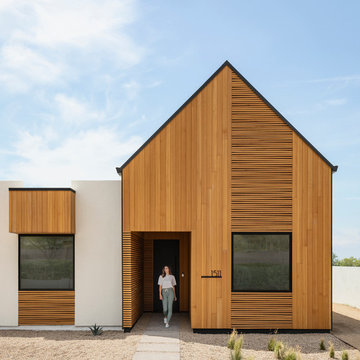
Photo by Roehner + Ryan
Idee per la villa moderna a un piano con rivestimento in legno, tetto a capanna e copertura in metallo o lamiera
Idee per la villa moderna a un piano con rivestimento in legno, tetto a capanna e copertura in metallo o lamiera
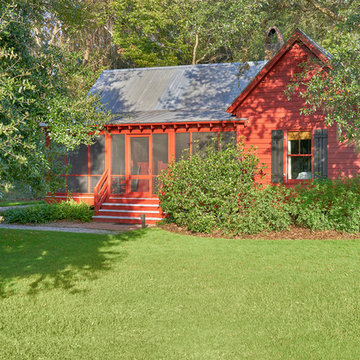
Tom Jenkins
Esempio della villa rossa classica a un piano di medie dimensioni con rivestimento in legno, tetto a capanna e copertura in metallo o lamiera
Esempio della villa rossa classica a un piano di medie dimensioni con rivestimento in legno, tetto a capanna e copertura in metallo o lamiera
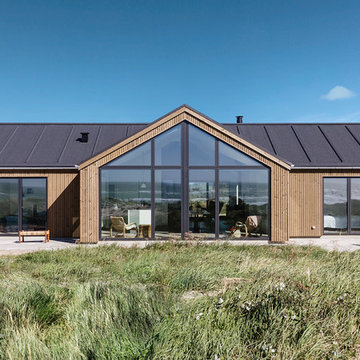
Andre Fotografi
Esempio della villa marrone scandinava a un piano di medie dimensioni con rivestimento in legno, tetto a capanna e copertura mista
Esempio della villa marrone scandinava a un piano di medie dimensioni con rivestimento in legno, tetto a capanna e copertura mista
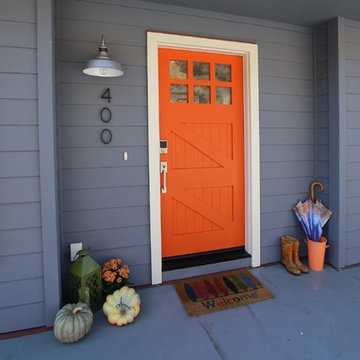
Esempio della villa piccola blu stile marinaro a un piano con rivestimento in legno e tetto piano

Foto della villa piccola blu classica a un piano con rivestimento in legno, tetto a mansarda e copertura a scandole
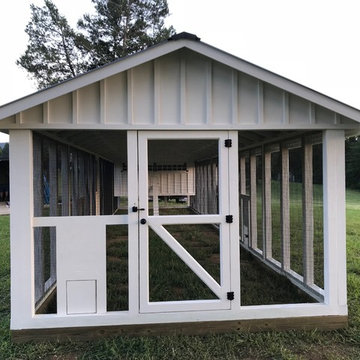
Custom Carolina Coop in Charlottesville, VA. The chicken coop’s overall footprint is 10’ x 40’ with a 6' x 10' henhouse. It has board and batten siding, electric, 2 run doors, (one is a Dutch door) 3 chicken run doors, a fully-functional cupola, new transom style windows and a heated poultry watering system. With three 10-foot roost bars in the henhouse, this chicken coop can comfortably house about 30 chickens.
https://carolinacoops.com/ 919-794-3989
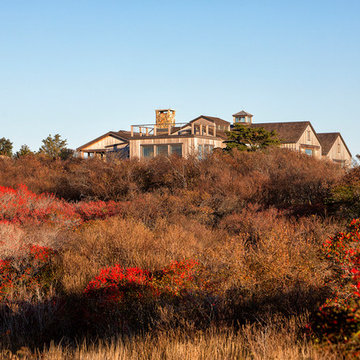
Ispirazione per la villa ampia grigia stile marinaro a un piano con rivestimento in legno, tetto a capanna e copertura a scandole
Facciate di case a un piano con rivestimento in legno
7