Facciate di case a un piano con rivestimento in legno
Filtra anche per:
Budget
Ordina per:Popolari oggi
41 - 60 di 17.907 foto
1 di 3

Photography by Aidin Mariscal
Immagine della villa grigia moderna a un piano di medie dimensioni con rivestimento in legno, tetto a padiglione e copertura in metallo o lamiera
Immagine della villa grigia moderna a un piano di medie dimensioni con rivestimento in legno, tetto a padiglione e copertura in metallo o lamiera
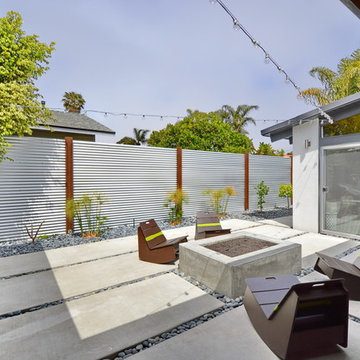
Jeff Jeannette, Jeannette Architects
Esempio della facciata di una casa bianca moderna a un piano di medie dimensioni con rivestimento in legno
Esempio della facciata di una casa bianca moderna a un piano di medie dimensioni con rivestimento in legno
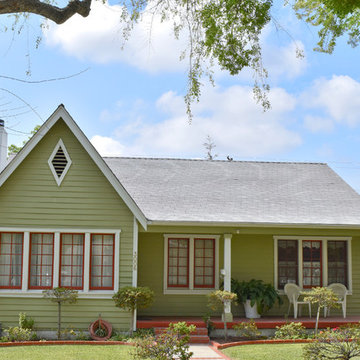
This charming cottage has an updated Craftsman feel with its new siding, front porch, windows and fresh paint.
Photo: Jessica Abler, Los Angeles, CA
Immagine della facciata di una casa verde american style a un piano di medie dimensioni con rivestimento in legno e tetto a capanna
Immagine della facciata di una casa verde american style a un piano di medie dimensioni con rivestimento in legno e tetto a capanna
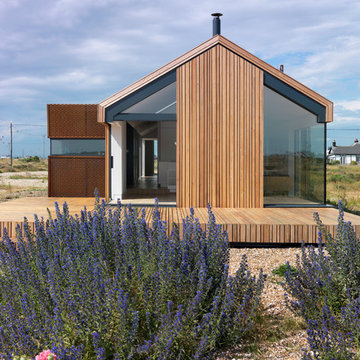
Fineline Aluminium is part of the Customade Group and is a specialist glazing company who design, manufacture and install sophisticated bespoke glazing solutions. We specialise in aluminium framed sliding and folding doors with thin sight lines plus associated glazing products, for the high end residential and commercial markets.
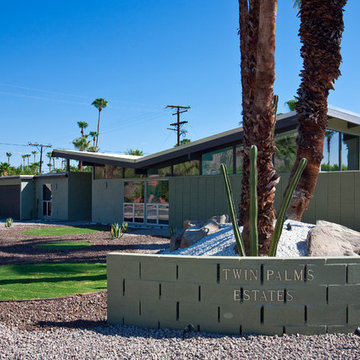
Lance Gerber, Nuvue Interactive, LLC
Idee per la facciata di una casa ampia verde moderna a un piano con rivestimento in legno e tetto a capanna
Idee per la facciata di una casa ampia verde moderna a un piano con rivestimento in legno e tetto a capanna
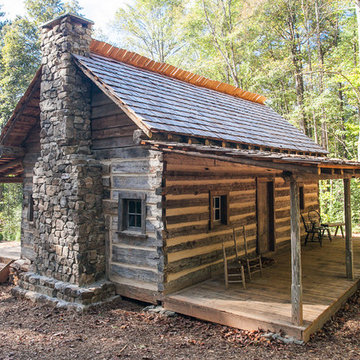
Alex Arnett (Alex the Photo Guy)
Immagine della facciata di una casa rustica a un piano con rivestimento in legno e tetto a capanna
Immagine della facciata di una casa rustica a un piano con rivestimento in legno e tetto a capanna
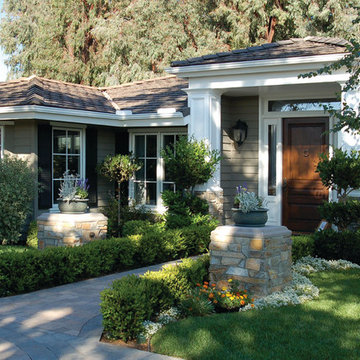
Ispirazione per la facciata di una casa classica a un piano con rivestimento in legno

This prefabricated 1,800 square foot Certified Passive House is designed and built by The Artisans Group, located in the rugged central highlands of Shaw Island, in the San Juan Islands. It is the first Certified Passive House in the San Juans, and the fourth in Washington State. The home was built for $330 per square foot, while construction costs for residential projects in the San Juan market often exceed $600 per square foot. Passive House measures did not increase this projects’ cost of construction.
The clients are retired teachers, and desired a low-maintenance, cost-effective, energy-efficient house in which they could age in place; a restful shelter from clutter, stress and over-stimulation. The circular floor plan centers on the prefabricated pod. Radiating from the pod, cabinetry and a minimum of walls defines functions, with a series of sliding and concealable doors providing flexible privacy to the peripheral spaces. The interior palette consists of wind fallen light maple floors, locally made FSC certified cabinets, stainless steel hardware and neutral tiles in black, gray and white. The exterior materials are painted concrete fiberboard lap siding, Ipe wood slats and galvanized metal. The home sits in stunning contrast to its natural environment with no formal landscaping.
Photo Credit: Art Gray

Reverse Shed Eichler
This project is part tear-down, part remodel. The original L-shaped plan allowed the living/ dining/ kitchen wing to be completely re-built while retaining the shell of the bedroom wing virtually intact. The rebuilt entertainment wing was enlarged 50% and covered with a low-slope reverse-shed roof sloping from eleven to thirteen feet. The shed roof floats on a continuous glass clerestory with eight foot transom. Cantilevered steel frames support wood roof beams with eaves of up to ten feet. An interior glass clerestory separates the kitchen and livingroom for sound control. A wall-to-wall skylight illuminates the north wall of the kitchen/family room. New additions at the back of the house add several “sliding” wall planes, where interior walls continue past full-height windows to the exterior, complimenting the typical Eichler indoor-outdoor ceiling and floor planes. The existing bedroom wing has been re-configured on the interior, changing three small bedrooms into two larger ones, and adding a guest suite in part of the original garage. A previous den addition provided the perfect spot for a large master ensuite bath and walk-in closet. Natural materials predominate, with fir ceilings, limestone veneer fireplace walls, anigre veneer cabinets, fir sliding windows and interior doors, bamboo floors, and concrete patios and walks. Landscape design by Bernard Trainor: www.bernardtrainor.com (see “Concrete Jungle” in April 2014 edition of Dwell magazine). Microsoft Media Center installation of the Year, 2008: www.cybermanor.com/ultimate_install.html (automated shades, radiant heating system, and lights, as well as security & sound).
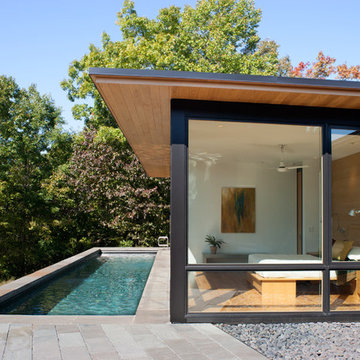
This modern lake house is located in the foothills of the Blue Ridge Mountains. The residence overlooks a mountain lake with expansive mountain views beyond. The design ties the home to its surroundings and enhances the ability to experience both home and nature together. The entry level serves as the primary living space and is situated into three groupings; the Great Room, the Guest Suite and the Master Suite. A glass connector links the Master Suite, providing privacy and the opportunity for terrace and garden areas.
Won a 2013 AIANC Design Award. Featured in the Austrian magazine, More Than Design. Featured in Carolina Home and Garden, Summer 2015.
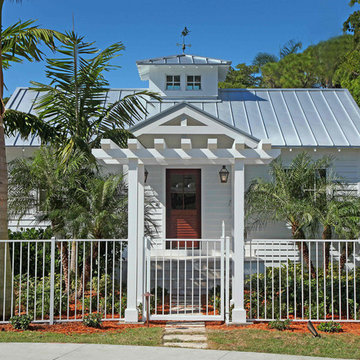
Esempio della facciata di una casa bianca tropicale a un piano di medie dimensioni con rivestimento in legno, tetto a capanna e copertura in metallo o lamiera
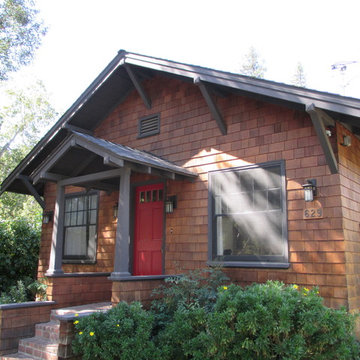
Alex Marshall
Immagine della facciata di una casa marrone rustica a un piano di medie dimensioni con rivestimento in legno e tetto a capanna
Immagine della facciata di una casa marrone rustica a un piano di medie dimensioni con rivestimento in legno e tetto a capanna
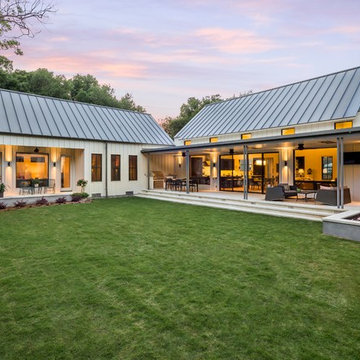
Photography by Sean Gallagher
Ispirazione per la facciata di una casa bianca country a un piano con rivestimento in legno
Ispirazione per la facciata di una casa bianca country a un piano con rivestimento in legno
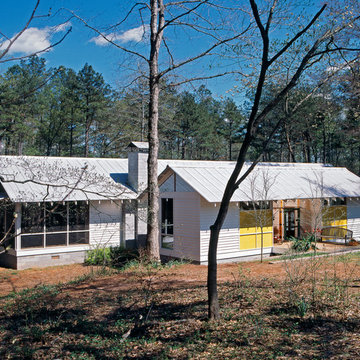
This 2,010-square-foot house is an elegantly simple structure that combines familiar rural materials and 200-year-old architectural precedents. The house is distinctive in that it acknowledges the plain style southern vernacular farmhouse roots of the older and more utilitarian structures in the area and interprets them in a very modern way. It’s a marriage of two southern vernacular architectural styles: the shotgun and the dogtrot house.
Photo: Rob Karosis
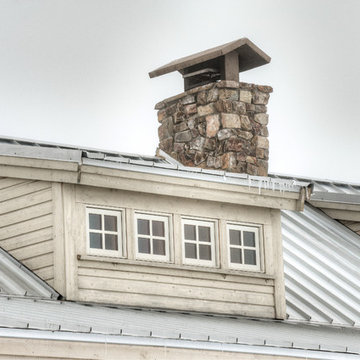
Chimney detail. Photography by Lucas Henning.
Esempio della villa beige country a un piano di medie dimensioni con rivestimento in legno, tetto a capanna e copertura in metallo o lamiera
Esempio della villa beige country a un piano di medie dimensioni con rivestimento in legno, tetto a capanna e copertura in metallo o lamiera
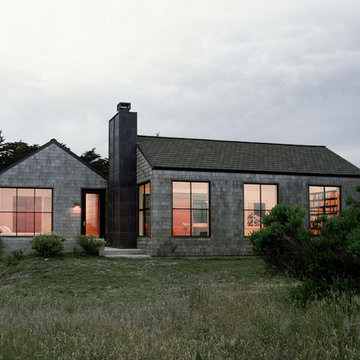
Photography by J.D. Peterson
Ispirazione per la facciata di una casa piccola classica a un piano con rivestimento in legno e tetto a capanna
Ispirazione per la facciata di una casa piccola classica a un piano con rivestimento in legno e tetto a capanna
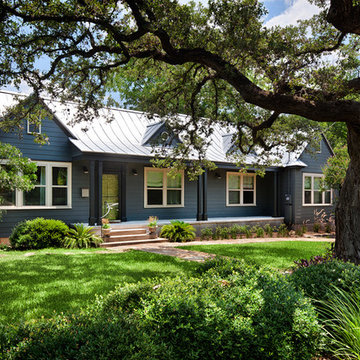
Design by Mark Evans
Project Management by Jay Schaefer
Photos by Paul Finkel
Immagine della facciata di una casa blu classica a un piano con rivestimento in legno
Immagine della facciata di una casa blu classica a un piano con rivestimento in legno
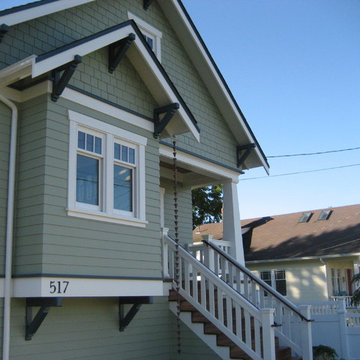
Esempio della facciata di una casa american style a un piano con rivestimento in legno

Ispirazione per la villa bianca country a un piano di medie dimensioni con rivestimento in legno, tetto a capanna e copertura a scandole

Prairie Cottage- Florida Cracker inspired 4 square cottage
Foto della micro casa piccola marrone country a un piano con rivestimento in legno, tetto a capanna, copertura in metallo o lamiera, tetto grigio e pannelli e listelle di legno
Foto della micro casa piccola marrone country a un piano con rivestimento in legno, tetto a capanna, copertura in metallo o lamiera, tetto grigio e pannelli e listelle di legno
Facciate di case a un piano con rivestimento in legno
3