Facciate di case a un piano con rivestimento in legno
Ordina per:Popolari oggi
141 - 160 di 17.907 foto

Immagine della villa bianca a un piano di medie dimensioni con rivestimento in legno, copertura a scandole e tetto grigio

Ispirazione per la facciata di una casa piccola arancione contemporanea a un piano con rivestimento in legno, tetto piano e pannelli sovrapposti

Longhouse Pro Painters performed the color change to the exterior of a 2800 square foot home in five days. The original green color was covered up by a Dove White Valspar Duramax Exterior Paint. The black fascia was not painted, however, the door casings around the exterior doors were painted black to accent the white update. The iron railing in the front entry was painted. and the white garage door was painted a black enamel. All of the siding and boxing was a color change. Overall, very well pleased with the update to this farmhouse look.

Foto della villa piccola grigia moderna a un piano con rivestimento in legno, tetto piano e pannelli sovrapposti

Designer Lyne Brunet
Esempio della villa grande grigia country a un piano con rivestimento in legno, tetto a farfalla, copertura a scandole, tetto nero e pannelli e listelle di legno
Esempio della villa grande grigia country a un piano con rivestimento in legno, tetto a farfalla, copertura a scandole, tetto nero e pannelli e listelle di legno

WINNER: Silver Award – One-of-a-Kind Custom or Spec 4,001 – 5,000 sq ft, Best in American Living Awards, 2019
Affectionately called The Magnolia, a reference to the architect's Southern upbringing, this project was a grass roots exploration of farmhouse architecture. Located in Phoenix, Arizona’s idyllic Arcadia neighborhood, the home gives a nod to the area’s citrus orchard history.
Echoing the past while embracing current millennial design expectations, this just-complete speculative family home hosts four bedrooms, an office, open living with a separate “dirty kitchen”, and the Stone Bar. Positioned in the Northwestern portion of the site, the Stone Bar provides entertainment for the interior and exterior spaces. With retracting sliding glass doors and windows above the bar, the space opens up to provide a multipurpose playspace for kids and adults alike.
Nearly as eyecatching as the Camelback Mountain view is the stunning use of exposed beams, stone, and mill scale steel in this grass roots exploration of farmhouse architecture. White painted siding, white interior walls, and warm wood floors communicate a harmonious embrace in this soothing, family-friendly abode.
Project Details // The Magnolia House
Architecture: Drewett Works
Developer: Marc Development
Builder: Rafterhouse
Interior Design: Rafterhouse
Landscape Design: Refined Gardens
Photographer: ProVisuals Media
Awards
Silver Award – One-of-a-Kind Custom or Spec 4,001 – 5,000 sq ft, Best in American Living Awards, 2019
Featured In
“The Genteel Charm of Modern Farmhouse Architecture Inspired by Architect C.P. Drewett,” by Elise Glickman for Iconic Life, Nov 13, 2019

The project’s goal is to introduce more affordable contemporary homes for Triangle Area housing. This 1,800 SF modern ranch-style residence takes its shape from the archetypal gable form and helps to integrate itself into the neighborhood. Although the house presents a modern intervention, the project’s scale and proportional parameters integrate into its context.
Natural light and ventilation are passive goals for the project. A strong indoor-outdoor connection was sought by establishing views toward the wooded landscape and having a deck structure weave into the public area. North Carolina’s natural textures are represented in the simple black and tan palette of the facade.

Ispirazione per la villa bianca country a un piano di medie dimensioni con rivestimento in legno, tetto a capanna e copertura a scandole
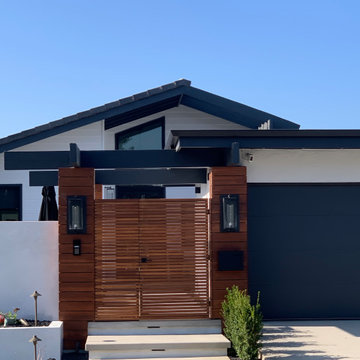
Foto della villa grande bianca contemporanea a un piano con rivestimento in legno, tetto a capanna e copertura a scandole
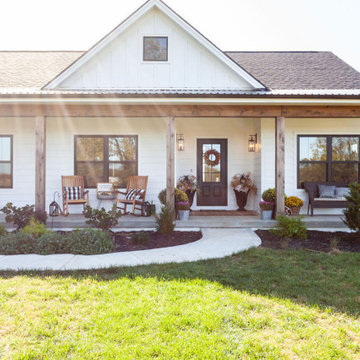
Idee per la villa grande bianca country a un piano con rivestimento in legno, tetto a capanna e copertura a scandole

Exterior of this modern country ranch home in the forests of the Catskill mountains. Black clapboard siding and huge picture windows.
Esempio della casa con tetto a falda unica nero moderno a un piano di medie dimensioni con rivestimento in legno
Esempio della casa con tetto a falda unica nero moderno a un piano di medie dimensioni con rivestimento in legno
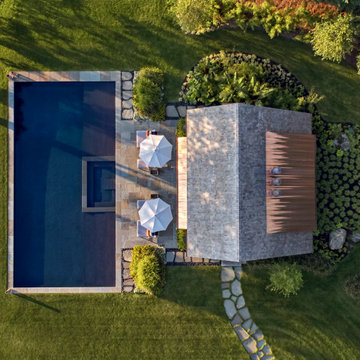
Aerial view of pool house , swimming pool and landscape. Robert Benson Photography.
Immagine della villa grande grigia country a un piano con tetto a capanna, copertura a scandole e rivestimento in legno
Immagine della villa grande grigia country a un piano con tetto a capanna, copertura a scandole e rivestimento in legno
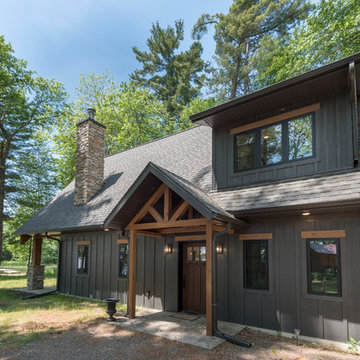
Esempio della villa grigia rustica a un piano di medie dimensioni con rivestimento in legno, tetto a capanna e copertura a scandole

Immagine della facciata di una casa marrone rustica a un piano con rivestimento in legno, tetto a capanna e copertura a scandole
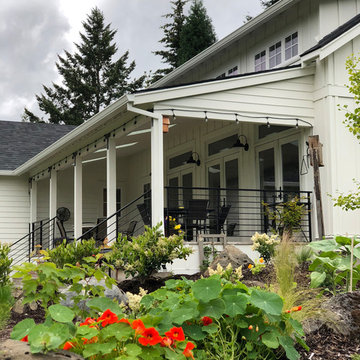
A covered porch at the back of the house opens onto the green space and views of trees beyond
Ispirazione per la villa bianca country a un piano di medie dimensioni con rivestimento in legno, tetto a capanna e copertura a scandole
Ispirazione per la villa bianca country a un piano di medie dimensioni con rivestimento in legno, tetto a capanna e copertura a scandole
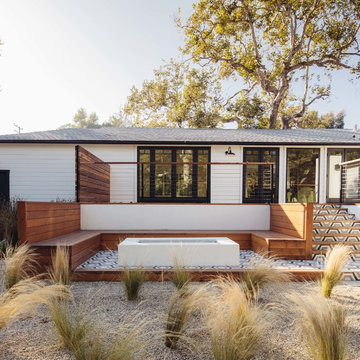
A traditional Malibu Ranch house needed a complete remodel.
“This house was left in a very bad condition when the new owners called me to remodel it. Abandoned for several years and untouched, it was the perfect canvas to start new and fresh!”
The result is amazing, light bounces through the house, the large french doors gives an indoor-outdoor feeling and let the new inhabitants enjoy the view.
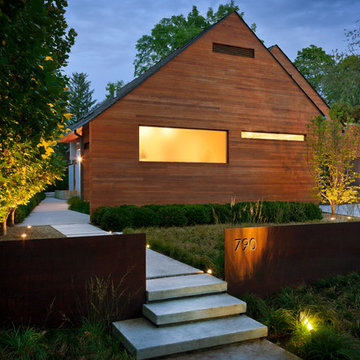
A retaining wall of Corten steel slices through the vegetation to create a striking juxtaposition of textures as well as a clear delineation between public and private space.
Photo by George Dzahristos.
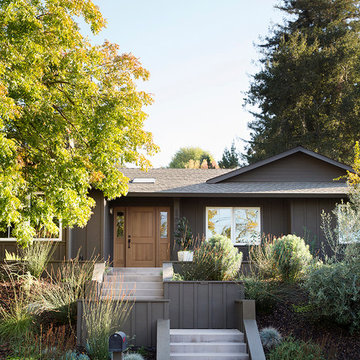
Paul Dyer
Immagine della villa nera classica a un piano di medie dimensioni con rivestimento in legno, tetto a padiglione e copertura a scandole
Immagine della villa nera classica a un piano di medie dimensioni con rivestimento in legno, tetto a padiglione e copertura a scandole
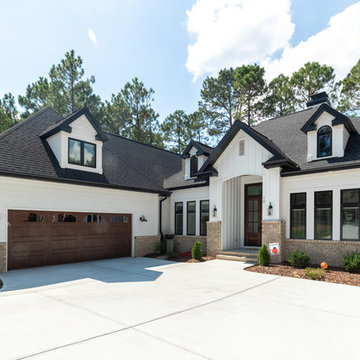
Esempio della villa bianca classica a un piano di medie dimensioni con rivestimento in legno, tetto a padiglione e copertura a scandole
Facciate di case a un piano con rivestimento in legno
8
