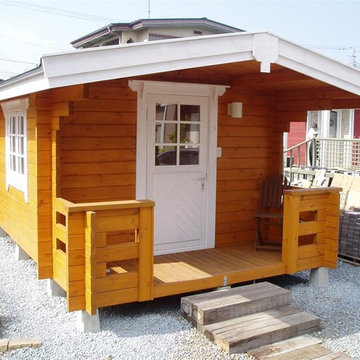Facciate di case a un piano color legno
Filtra anche per:
Budget
Ordina per:Popolari oggi
81 - 100 di 228 foto
1 di 3
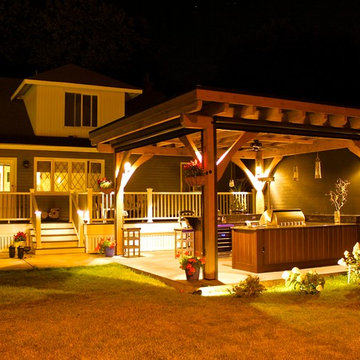
4 Seasons Outdoor Kitchen & Bar Design, LLC
Kalispell, Montana 59901
Design and dealers for many outdoor appliances and products. TRUE Refrigeration, Firemagic Grills, Nature Kast Cabinetry, Outdoor Kitchen Showroom, Solaria Heating, Breezesta Furniture, Universal Screens, Wellness mats
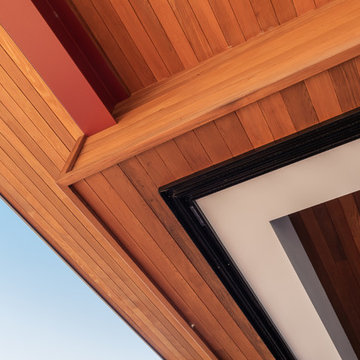
Immagine della villa marrone moderna a un piano di medie dimensioni con rivestimenti misti e tetto piano
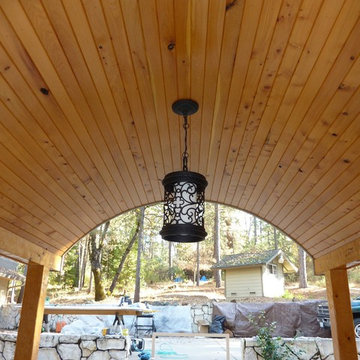
Ispirazione per la villa beige rustica a un piano di medie dimensioni con rivestimento in stucco, falda a timpano e copertura mista
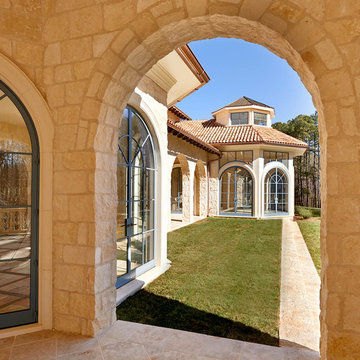
Dustin Peck Photography
Foto della facciata di una casa ampia beige classica a un piano con rivestimento in pietra
Foto della facciata di una casa ampia beige classica a un piano con rivestimento in pietra
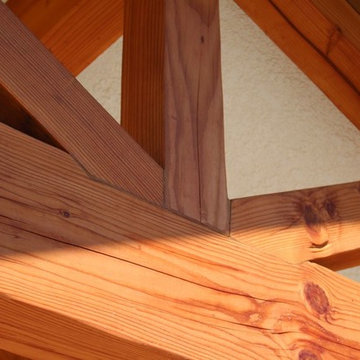
VIew of wood beam work
photo: Peter Danciart
Esempio della facciata di una casa piccola bianca mediterranea a un piano con rivestimento in stucco
Esempio della facciata di una casa piccola bianca mediterranea a un piano con rivestimento in stucco
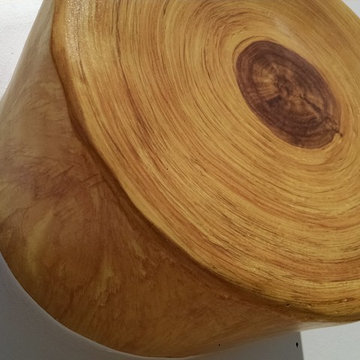
Christopher Swenson
Immagine della facciata di una casa grande beige american style a un piano con rivestimento in stucco e tetto piano
Immagine della facciata di una casa grande beige american style a un piano con rivestimento in stucco e tetto piano
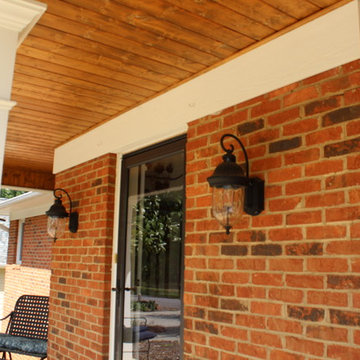
The circular driveway is very smooth and convenient. It gives a great view of the columns and brick on the front entry. The columns are all trimmed out and the T&G ceiling is lovely.
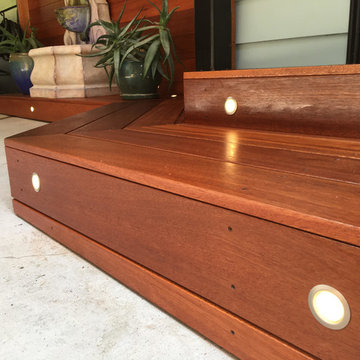
Ispirazione per la villa grande blu classica a un piano con rivestimento in legno
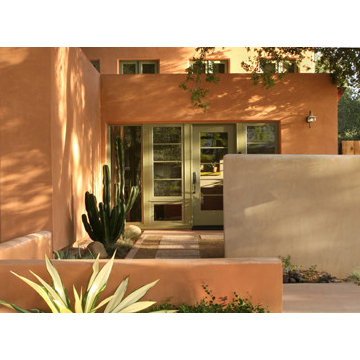
Ojai House - Entry Courtyard. New contemporary / eclectic / southwest style house, open to the landscape.
Landscape design by Studio Landscape.
Construction by Loomis Construction.
Photo by Skye Moorhead, all rights reserved.
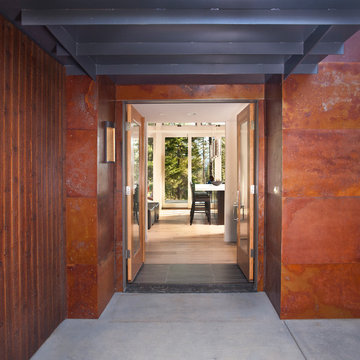
Roger Turk-Northlight Photography
Ispirazione per la casa con tetto a falda unica marrone contemporaneo a un piano con rivestimenti misti
Ispirazione per la casa con tetto a falda unica marrone contemporaneo a un piano con rivestimenti misti
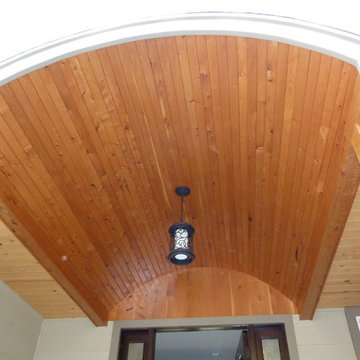
Alaskan Yellow Cedar
Idee per la villa beige rustica a un piano di medie dimensioni con rivestimento in stucco, falda a timpano e copertura mista
Idee per la villa beige rustica a un piano di medie dimensioni con rivestimento in stucco, falda a timpano e copertura mista
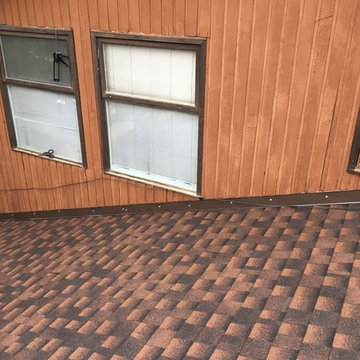
GAF-Timberline
Hickory
Idee per la villa piccola marrone rustica a un piano con rivestimento in legno, tetto a capanna e copertura a scandole
Idee per la villa piccola marrone rustica a un piano con rivestimento in legno, tetto a capanna e copertura a scandole
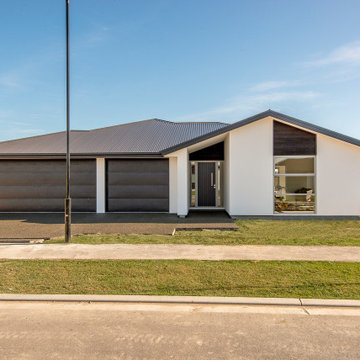
Idee per la villa grande bianca moderna a un piano con rivestimento in stucco, tetto a capanna, copertura in metallo o lamiera e tetto nero
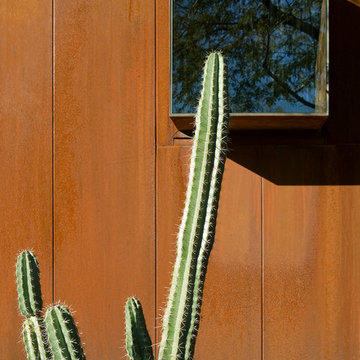
Bill Timmerman - Timmerman Photography
Esempio della facciata di una casa moderna a un piano con rivestimento in metallo e tetto a capanna
Esempio della facciata di una casa moderna a un piano con rivestimento in metallo e tetto a capanna
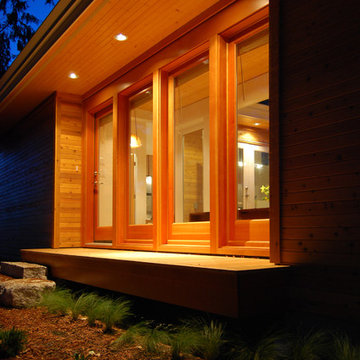
The front door to the Rockhouse opens onto an entry bridge with an outdoor courtyard directly in front, kitchen/dining/living room to the left, and 3 bedrooms to the right.
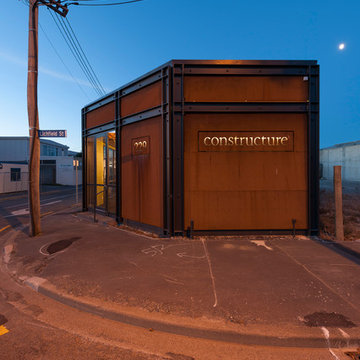
Stephen Goodenough
Foto della facciata di una casa piccola moderna a un piano con rivestimento in metallo
Foto della facciata di una casa piccola moderna a un piano con rivestimento in metallo
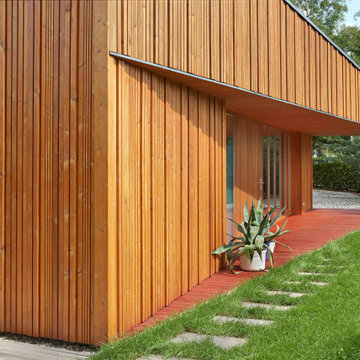
Immagine della facciata di una casa piccola arancione contemporanea a un piano con rivestimento in legno, tetto piano e pannelli sovrapposti
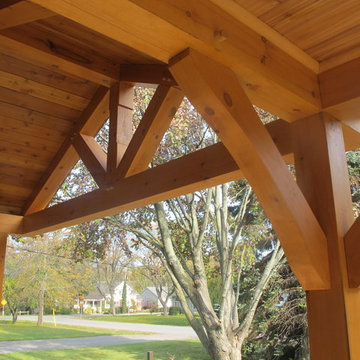
Traditional timber frame front porch in Niagara-on-the-Lake Ontario.
Ispirazione per la facciata di una casa rossa classica a un piano di medie dimensioni con rivestimento in mattoni e tetto a padiglione
Ispirazione per la facciata di una casa rossa classica a un piano di medie dimensioni con rivestimento in mattoni e tetto a padiglione
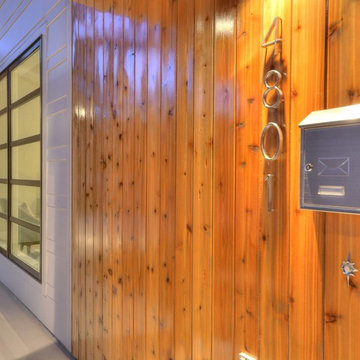
Guillermo with LECASA Homes
Foto della facciata di una casa bianca moderna a un piano con rivestimento in legno
Foto della facciata di una casa bianca moderna a un piano con rivestimento in legno
Facciate di case a un piano color legno
5
