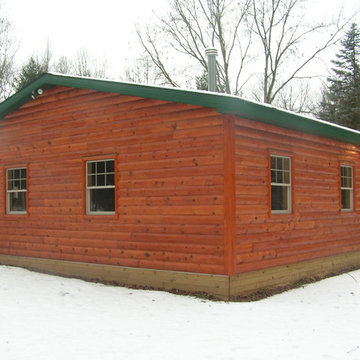Facciate di case a un piano color legno
Filtra anche per:
Budget
Ordina per:Popolari oggi
141 - 160 di 227 foto
1 di 3
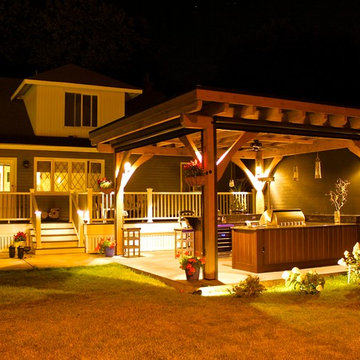
4 Seasons Outdoor Kitchen & Bar Design, LLC
Kalispell, Montana 59901
Design and dealers for many outdoor appliances and products. TRUE Refrigeration, Firemagic Grills, Nature Kast Cabinetry, Outdoor Kitchen Showroom, Solaria Heating, Breezesta Furniture, Universal Screens, Wellness mats
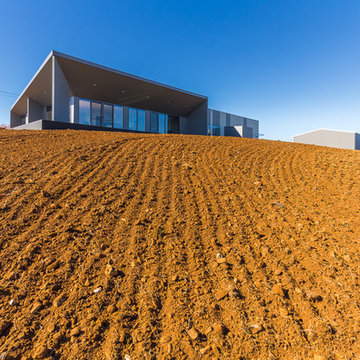
Immagine della facciata di una casa bianca contemporanea a un piano di medie dimensioni con tetto piano
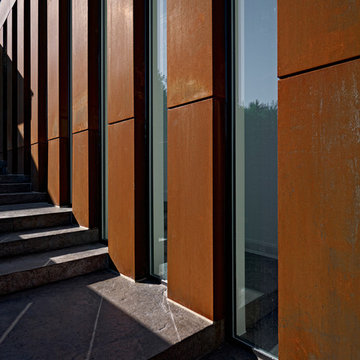
Architecture: Graham Smith
Construction: Valley View Construction
Engineering: CUCCO engineering + design
Interior Design: Sarah Richardson Design Inc
Landscape Design: John Lloyd & Associates
Photography: Jonathan Savoie
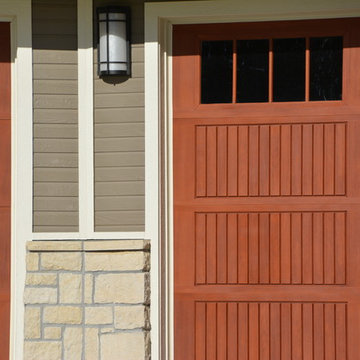
Foto della facciata di una casa beige american style a un piano di medie dimensioni con rivestimenti misti e tetto a capanna
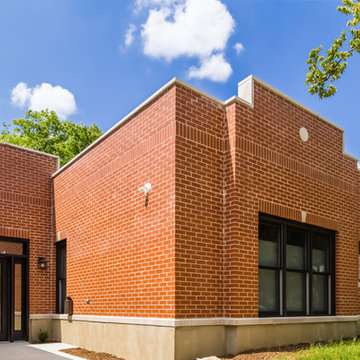
Newly built house with a contemporary look in an historic neighborhood.
Idee per la facciata di una casa contemporanea a un piano con rivestimento in mattoni e tetto piano
Idee per la facciata di una casa contemporanea a un piano con rivestimento in mattoni e tetto piano
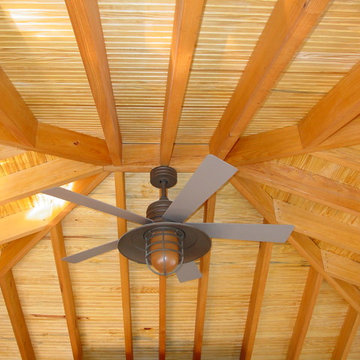
Marc C. Banner
Immagine della facciata di una casa rossa classica a un piano di medie dimensioni con rivestimento in mattoni
Immagine della facciata di una casa rossa classica a un piano di medie dimensioni con rivestimento in mattoni
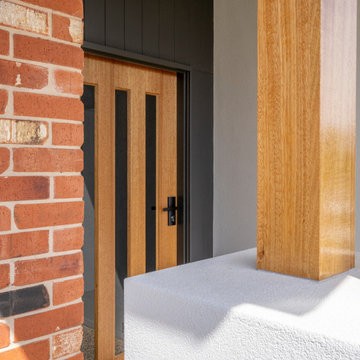
A design combination of modern rustic look was achieved with recycled- style brick teamed up with vertical cladding, render and timbers
Foto della villa grande rossa contemporanea a un piano con rivestimenti misti, tetto a capanna e tetto grigio
Foto della villa grande rossa contemporanea a un piano con rivestimenti misti, tetto a capanna e tetto grigio
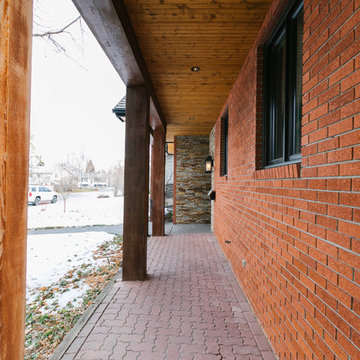
Spaces by Shannon Yau
Esempio della villa grigia moderna a un piano di medie dimensioni con rivestimento con lastre in cemento e copertura a scandole
Esempio della villa grigia moderna a un piano di medie dimensioni con rivestimento con lastre in cemento e copertura a scandole
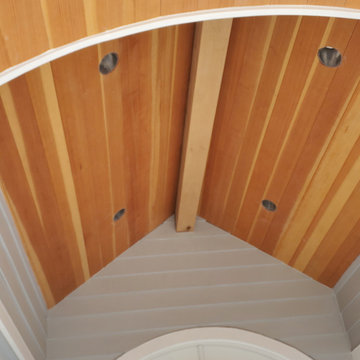
here we have straight shingles on the gables and 7 1/4" smooth lap siding on the bottom with metal corners all products are James Hardie siding and we have T&G Western Cedar stain grade on the soffit and smooth Hardie soffit on entry way
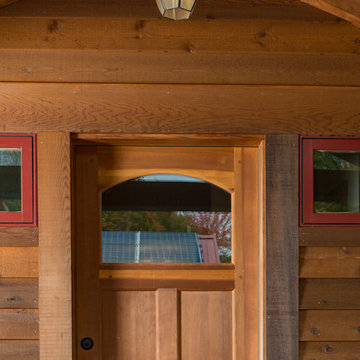
Natural wood siding was the obvious choice to pay homage to this unique approach to energy independence. *******************************************************************
Buffalo Lumber specializes in Custom Milled, Factory Finished Wood Siding and Paneling. We ONLY do real wood.
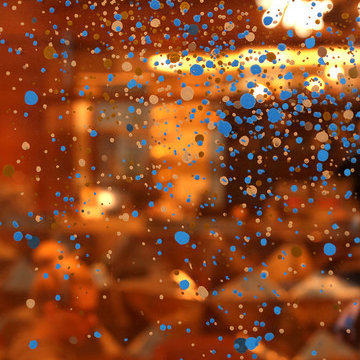
"Cosmic Christmas", Marqueurs acrylique or, argent, blanc et bleu de la marque Molotow. Fresque réalisée sur l'ensemble des parties vitrées (côté rue et patio) de l'hôtel Renaissance Paris République (groupe Marriott), Paris, 2017.
Pour la petite histoire...il s'agit cette fois-ci d'une commande sur le thème Le Petit Prince (Antoine de Saint Exupéry), afin d'illustrer les fêtes de fin d'année et plus précisément de Noël.
Après discussions et décision de l'orientation du projet (Le Petit Prince, l'espace, les météorites...), j'ai décidé de m'inspirer et de créer ainsi également un parallèle avec l'exposition "Météorites, entre ciel et terre" (du 18/10/2017 au 10/06/2018) qui a lieu à la Grande Galerie de l’Évolution, aux Jardin des Plantes, afin de réaliser cette immense fresque délicate, intérieure et extérieure, qui se révèle au fil de la journée pour se dévoiler plus encore à la tombée de la nuit.
A découvrir jusqu'au 15/01/2018 à l'hôtel Renaissance République (40, rue René Boulanger 75010 Paris).
Crédit photo : by R
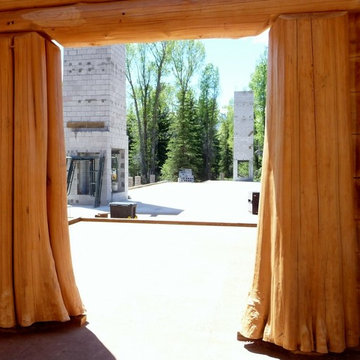
Custom Log Home, Logs provided by Summit Log and Timber Homes.
Idee per la facciata di una casa ampia marrone rustica a un piano con rivestimento in legno e falda a timpano
Idee per la facciata di una casa ampia marrone rustica a un piano con rivestimento in legno e falda a timpano
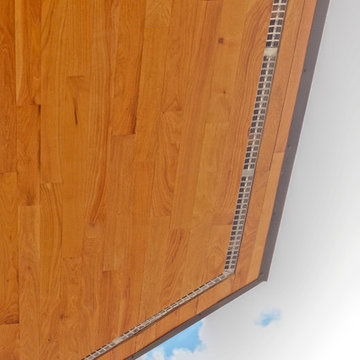
Eve detail, soffit material is end matched oak flooring. Fascia is custom bent metal that matches the roof material.
Construction and photography by Thomas Soule of Sustainable Builders llc
Design by EDGE Architects
Visit sustainablebuilders.net to explore virtual tours of this project as well as others.
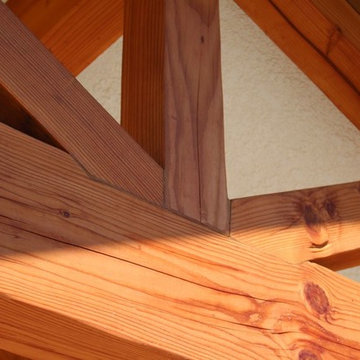
VIew of wood beam work
photo: Peter Danciart
Esempio della facciata di una casa piccola bianca mediterranea a un piano con rivestimento in stucco
Esempio della facciata di una casa piccola bianca mediterranea a un piano con rivestimento in stucco
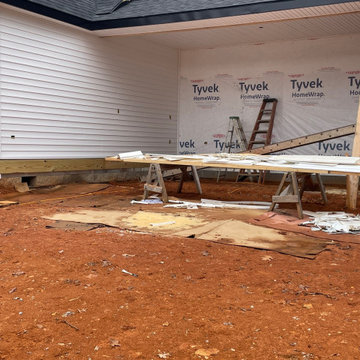
Ispirazione per la villa grande bianca country a un piano con rivestimento in vinile, tetto a capanna, copertura a scandole e tetto nero
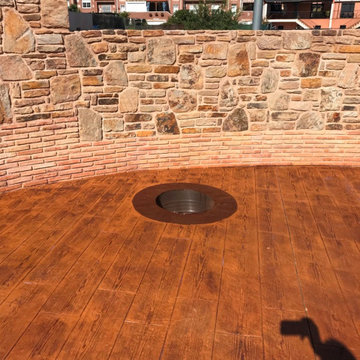
Ispirazione per la facciata di una casa arancione mediterranea a un piano di medie dimensioni con rivestimento in mattoni e pannelli sovrapposti
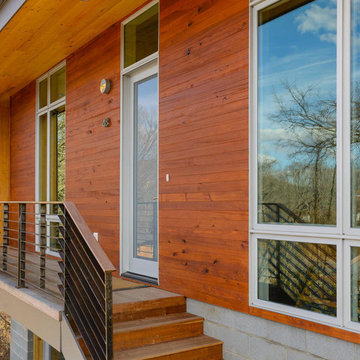
Ispirazione per la facciata di una casa piccola marrone contemporanea a un piano con rivestimenti misti
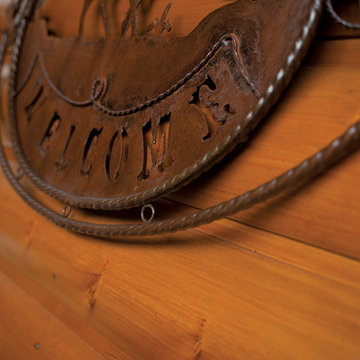
Add rustic flair to your home with worn metal. Notice how this wood finish (PPG ProLuxe Cetol Log & Siding in Natural Oak) highlights the wood grain with a satin sheen. Credit for this flawless wood finish goes to Ramiro Ponce of Absolute Quality Painting.
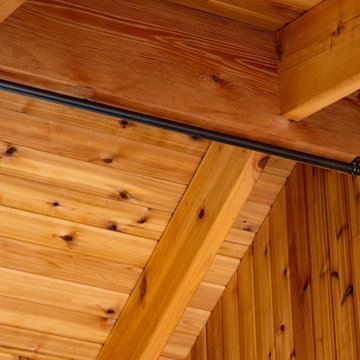
Rancher exterior remodel - craftsman portico and pergola addition. Custom cedar woodwork with moravian star pendant and copper roof. Cedar Portico. Cedar Pavilion. Doylestown, PA remodelers
Facciate di case a un piano color legno
8
