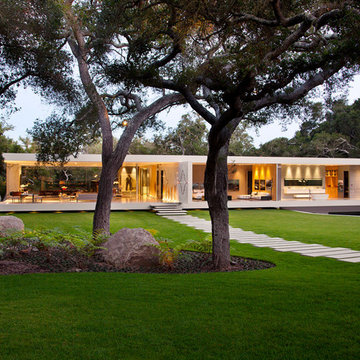Facciate di case a un piano color legno
Filtra anche per:
Budget
Ordina per:Popolari oggi
41 - 60 di 227 foto
1 di 3

CJ South
Foto della facciata di una casa marrone american style a un piano con rivestimenti misti e tetto a padiglione
Foto della facciata di una casa marrone american style a un piano con rivestimenti misti e tetto a padiglione
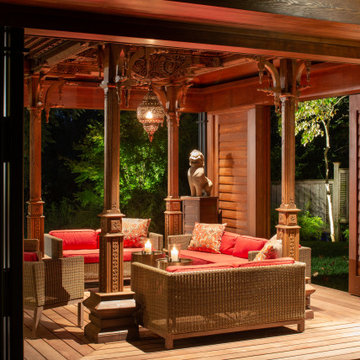
Ispirazione per la villa etnica a un piano di medie dimensioni con rivestimento in legno
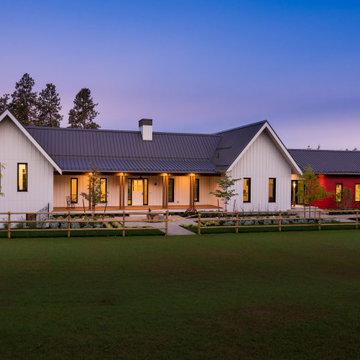
Immagine della villa bianca country a un piano con tetto a capanna, copertura in metallo o lamiera, tetto grigio e pannelli e listelle di legno
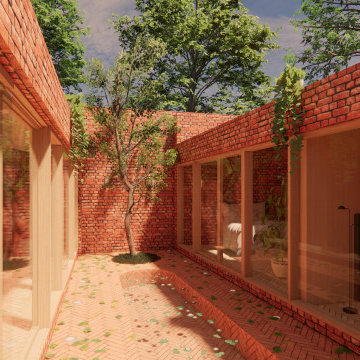
A courtyard home, made in the walled garden of a victorian terrace house off New Walk, Beverley. The home is made from reclaimed brick, cross-laminated timber and a planted lawn which makes up its biodiverse roof.
Occupying a compact urban site, surrounded by neighbours and walls on all sides, the home centres on a solar courtyard which brings natural light, air and views to the home, not unlike the peristyles of Roman Pompeii.
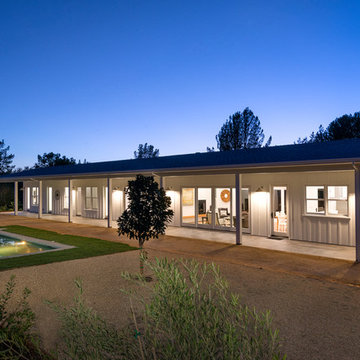
Immagine della facciata di una casa bianca country a un piano con rivestimento in legno e tetto a capanna
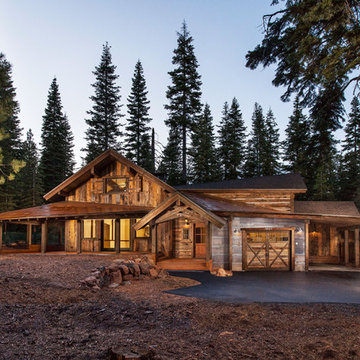
The objective was to design a unique and rustic, cabin with historical and vernacular forms and materials. The Hermitage is designed to portray the story of a reclusive hermit building a secluded mountain camp slowly over time. A hierarchy of opposing but relative forms and materials illustrate this additive method of construction. Photo by Matt Waclo.
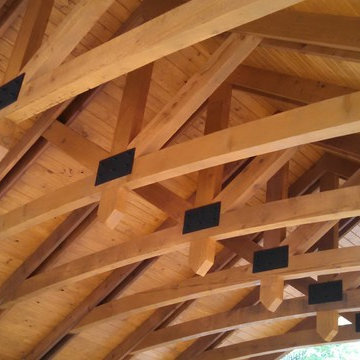
Up close shot of the intricate rafter work. Fabulous!!!
Immagine della facciata di una casa rustica a un piano con rivestimento in legno e tetto a capanna
Immagine della facciata di una casa rustica a un piano con rivestimento in legno e tetto a capanna
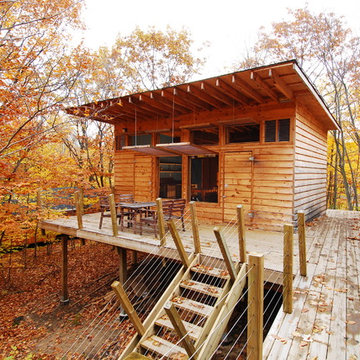
Exterior view toward the Kitchen and Living room building.
Photo Credit: V+A Architects
Immagine della facciata di una casa rustica a un piano con rivestimento in legno
Immagine della facciata di una casa rustica a un piano con rivestimento in legno
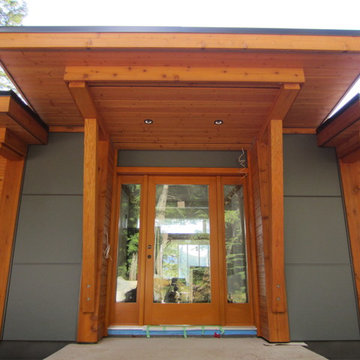
Gambier Island Project - Tamlin Homes
Immagine della villa ampia marrone contemporanea a un piano con rivestimento in legno, tetto piano e copertura in tegole
Immagine della villa ampia marrone contemporanea a un piano con rivestimento in legno, tetto piano e copertura in tegole
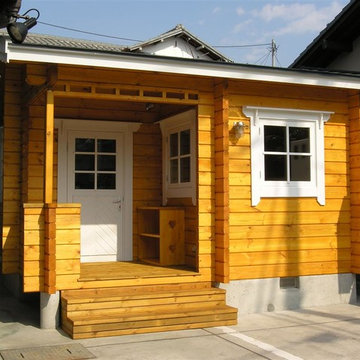
Idee per la facciata di una casa piccola marrone scandinava a un piano con tetto a capanna
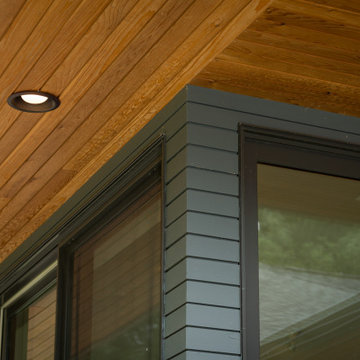
1x4 CUSTOM SIZE (Custom Milled Shadow Gap 1/4 inch Reveal) CEDAR-IRC SIDING, D&BTR (BL Grade Equivalent NEAR CLEAR), KD, Stained S1S, Smooth Use. Cabot's 3000 Transparent Oil Based Stain
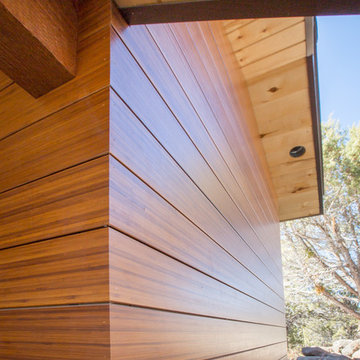
Photo: Ben Lehman www.lehmanimages.com
Foto della facciata di una casa marrone moderna a un piano di medie dimensioni con rivestimenti misti e tetto a capanna
Foto della facciata di una casa marrone moderna a un piano di medie dimensioni con rivestimenti misti e tetto a capanna
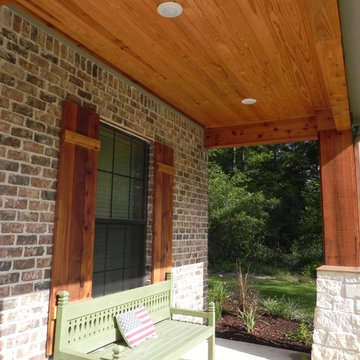
Immagine della facciata di una casa american style a un piano di medie dimensioni con rivestimenti misti
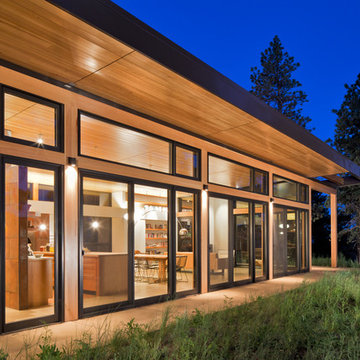
This residence sits atop a precipice with views to the metropolitan Denver valley to the east and the iconic Flatiron peaks to the west. The two sides of this linear scheme respond independently to the site conditions. The east has a high band of glass for morning light infiltration, with a thick zone of storage below. Dividing the storage areas, a rhythm of intermittent windows provide views to the entry court and distant city. On the opposite side, full height sliding glass panels extend the length of the house embracing the best views. After entering through the solid east wall, the amazing mountain peaks are revealed.
For this residence, simplicity and restraint are the innovation. Materials are limited to wood structure and ceilings, concrete floors, and oxidized steel cladding. The roof extension provides sun shading for the west facing glass and shelter for the end terrace. The house’s modest form and palate of materials place it unpretentiously within its surroundings, allowing the natural environment to carry the day.
A.I.A. Wyoming Chapter Design Award of Merit 2011
Project Year: 2009
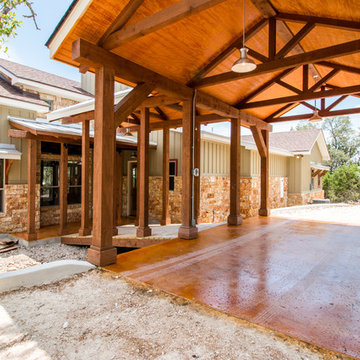
Idee per la villa verde rustica a un piano di medie dimensioni con rivestimenti misti e copertura mista
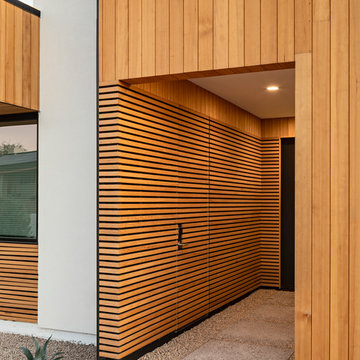
Photo by Roehner + Ryan
Foto della villa moderna a un piano con rivestimento in legno, tetto a capanna e copertura in metallo o lamiera
Foto della villa moderna a un piano con rivestimento in legno, tetto a capanna e copertura in metallo o lamiera
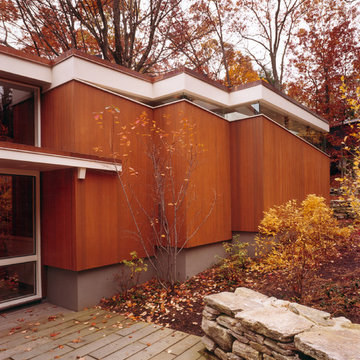
Idee per la facciata di una casa marrone moderna a un piano di medie dimensioni con rivestimento in legno e tetto piano
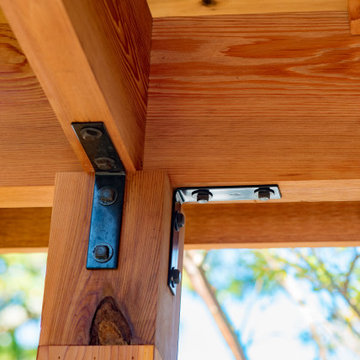
Rancher exterior remodel - craftsman portico and pergola addition. Custom cedar woodwork with moravian star pendant and copper roof. Cedar Portico. Cedar Pavilion. Doylestown, PA remodelers
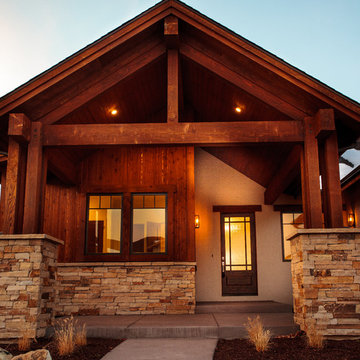
Esempio della villa marrone rustica a un piano di medie dimensioni con rivestimenti misti, tetto a capanna e copertura a scandole
Facciate di case a un piano color legno
3
