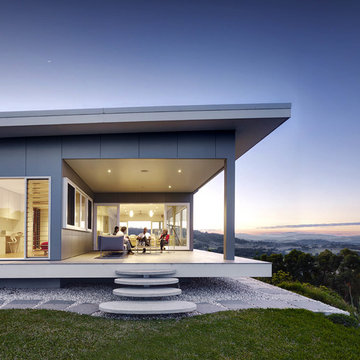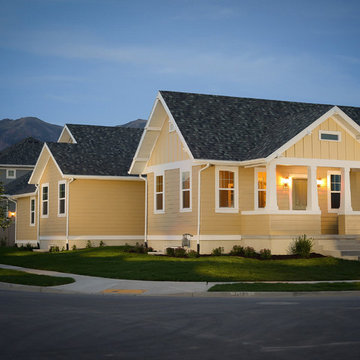Facciate di case a un piano blu
Filtra anche per:
Budget
Ordina per:Popolari oggi
61 - 80 di 23.687 foto
1 di 3
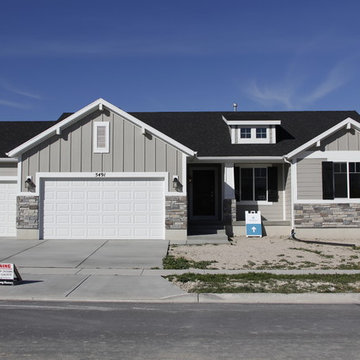
Amazing gray craftsman exterior, we love the neutral tones in this home.
Ispirazione per la facciata di una casa grigia american style a un piano di medie dimensioni con rivestimento con lastre in cemento
Ispirazione per la facciata di una casa grigia american style a un piano di medie dimensioni con rivestimento con lastre in cemento
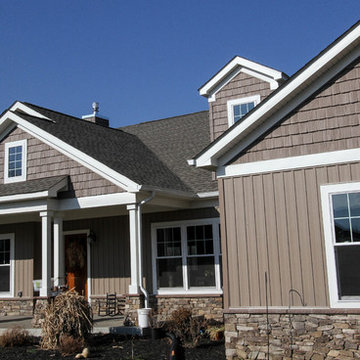
Rancher/Single level living custom built and design specific to the clients wants and desires. Mixed exterior material to include man made stone, vinyl board and batten siding, as well as shake siding. Window grills specific to design style with white exterior trim.
Built by Foreman Builders, Winchester Virginia built in Moorefield, Hardy County, West Virginia
Photography by Manon Roderick
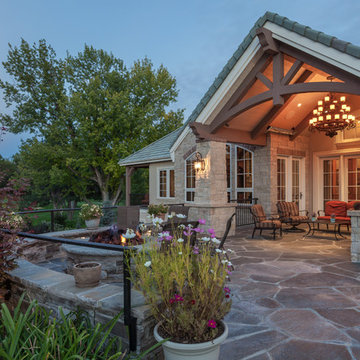
Michael deLeon Photography
Ispirazione per la facciata di una casa beige classica a un piano con rivestimento in stucco e tetto a capanna
Ispirazione per la facciata di una casa beige classica a un piano con rivestimento in stucco e tetto a capanna
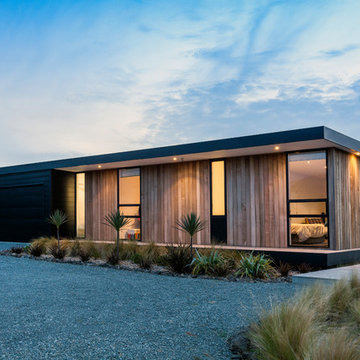
Jamie Armstrong
Esempio della villa marrone contemporanea a un piano di medie dimensioni con rivestimento in legno, tetto piano e copertura in metallo o lamiera
Esempio della villa marrone contemporanea a un piano di medie dimensioni con rivestimento in legno, tetto piano e copertura in metallo o lamiera

This prefabricated 1,800 square foot Certified Passive House is designed and built by The Artisans Group, located in the rugged central highlands of Shaw Island, in the San Juan Islands. It is the first Certified Passive House in the San Juans, and the fourth in Washington State. The home was built for $330 per square foot, while construction costs for residential projects in the San Juan market often exceed $600 per square foot. Passive House measures did not increase this projects’ cost of construction.
The clients are retired teachers, and desired a low-maintenance, cost-effective, energy-efficient house in which they could age in place; a restful shelter from clutter, stress and over-stimulation. The circular floor plan centers on the prefabricated pod. Radiating from the pod, cabinetry and a minimum of walls defines functions, with a series of sliding and concealable doors providing flexible privacy to the peripheral spaces. The interior palette consists of wind fallen light maple floors, locally made FSC certified cabinets, stainless steel hardware and neutral tiles in black, gray and white. The exterior materials are painted concrete fiberboard lap siding, Ipe wood slats and galvanized metal. The home sits in stunning contrast to its natural environment with no formal landscaping.
Photo Credit: Art Gray

Esempio della facciata di una casa marrone american style a un piano di medie dimensioni con rivestimento in legno e tetto a capanna
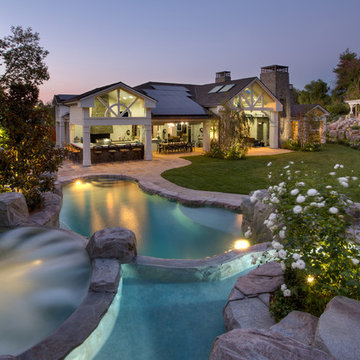
Please visit my website directly by copying and pasting this link directly into your browser: http://www.berensinteriors.com/ to learn more about this project and how we may work together!
A grandiose swimming pool with a miraculous view of the main house. Robert Naik Photography.
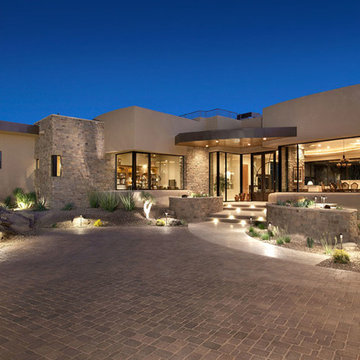
Front Entry
Immagine della facciata di una casa beige american style a un piano con rivestimento in stucco
Immagine della facciata di una casa beige american style a un piano con rivestimento in stucco
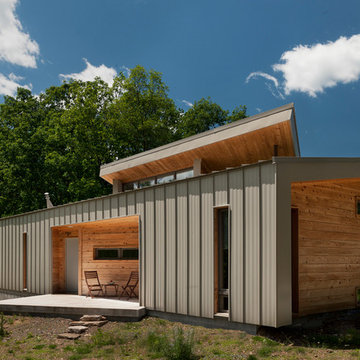
Paul Burk Photography
Foto della facciata di una casa piccola marrone contemporanea a un piano con rivestimento in legno e copertura in metallo o lamiera
Foto della facciata di una casa piccola marrone contemporanea a un piano con rivestimento in legno e copertura in metallo o lamiera
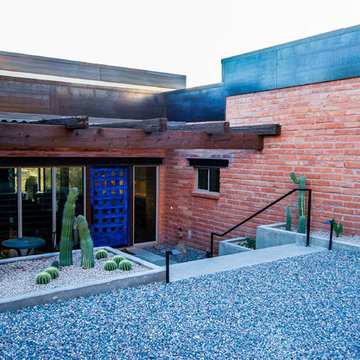
What a unique entryway to this fully remodeled Adobe Brick style home. Originally built in 1958- this home has retained much of the structure, while still modernizing the look. Photos by: Karl Baumgart- Design by Lindsey Schultz Design, Cabinetry by An Original, Inc.
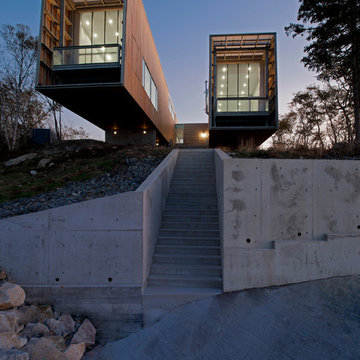
Greg Richardson
Idee per la facciata di una casa contemporanea a un piano con rivestimento in legno
Idee per la facciata di una casa contemporanea a un piano con rivestimento in legno

CAST architecture
Foto della casa con tetto a falda unica piccolo marrone contemporaneo a un piano con rivestimento in metallo
Foto della casa con tetto a falda unica piccolo marrone contemporaneo a un piano con rivestimento in metallo
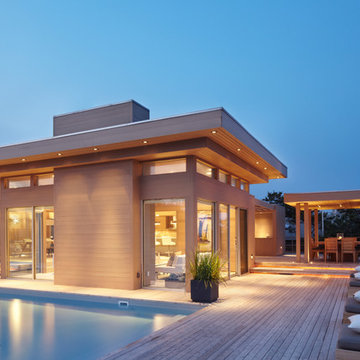
photo credit: www.mikikokikuyama.com
Ispirazione per la villa grande beige stile marinaro a un piano con tetto piano e rivestimento in legno
Ispirazione per la villa grande beige stile marinaro a un piano con tetto piano e rivestimento in legno
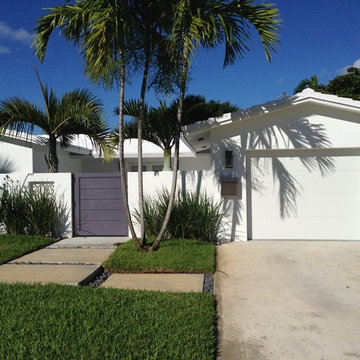
New front entry wall and enclosed garage
Foto della facciata di una casa bianca tropicale a un piano con tetto bianco
Foto della facciata di una casa bianca tropicale a un piano con tetto bianco
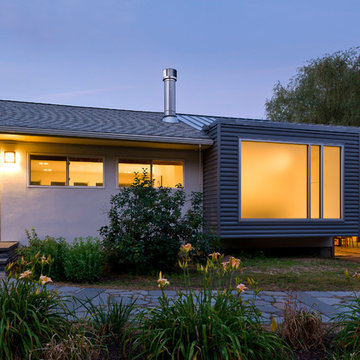
Night view of front facade. A new addition clad in metal with a large expanse of glass fills the courtyard between a ranch house and carport. Photo copyright Nathan Eikelberg.

Scott Amundson
Idee per la facciata di una casa marrone rustica a un piano con rivestimento in legno e tetto a capanna
Idee per la facciata di una casa marrone rustica a un piano con rivestimento in legno e tetto a capanna
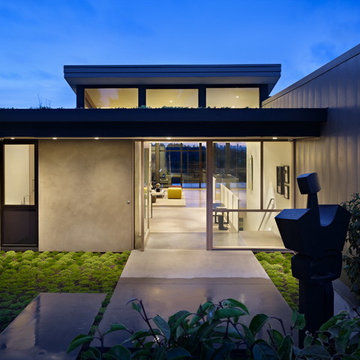
Photo: Ben Benschneider;
Interior Design: Robin Chell
Esempio della facciata di una casa moderna a un piano
Esempio della facciata di una casa moderna a un piano
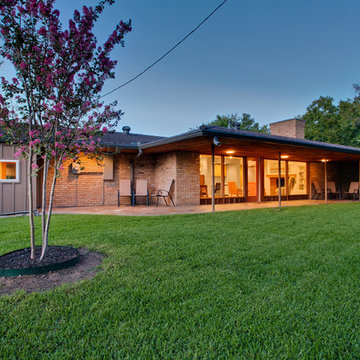
Esempio della facciata di una casa moderna a un piano con rivestimenti misti e tetto a padiglione
Facciate di case a un piano blu
4
