Facciate di case a un piano blu
Filtra anche per:
Budget
Ordina per:Popolari oggi
41 - 60 di 23.687 foto
1 di 3
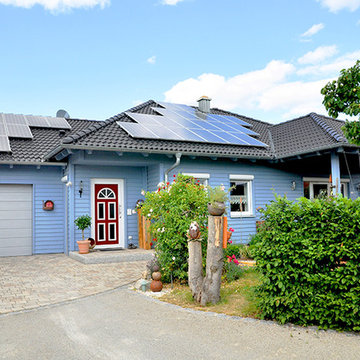
Der Fertighaus-Bungalow ist vollständig in Holzrahmenbauweise errichtet. Die auffällige Fassadengestaltung aus farbig behandelter Holzverschalung aus heimischem Lärchenholz bringt den skandinavischen Baustil mitten nach Franken.
– © Eigenes Archiv
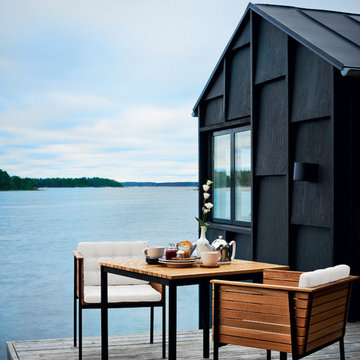
Trädäck och fasad på individuellt sommarhus. Arkitekternas sommarhus byggs på traditionellt vis i lösvirke av hög kvalitet. Det kräver erfarna hantverkare men ger överlägsen flexibilitet.
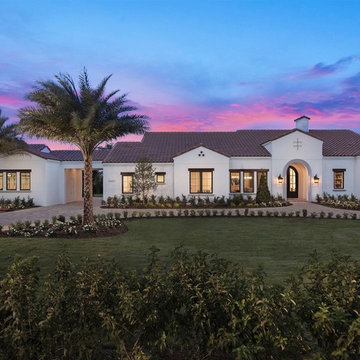
This is a 4 bedroom, 4.5 bath, 1 acre water view lot with game room, study, pool, spa, lanai and summer kitchen.
Immagine della facciata di una casa grande bianca mediterranea a un piano con rivestimento in stucco
Immagine della facciata di una casa grande bianca mediterranea a un piano con rivestimento in stucco

Our goal on this project was to create a live-able and open feeling space in a 690 square foot modern farmhouse. We planned for an open feeling space by installing tall windows and doors, utilizing pocket doors and building a vaulted ceiling. An efficient layout with hidden kitchen appliances and a concealed laundry space, built in tv and work desk, carefully selected furniture pieces and a bright and white colour palette combine to make this tiny house feel like a home. We achieved our goal of building a functionally beautiful space where we comfortably host a few friends and spend time together as a family.
John McManus
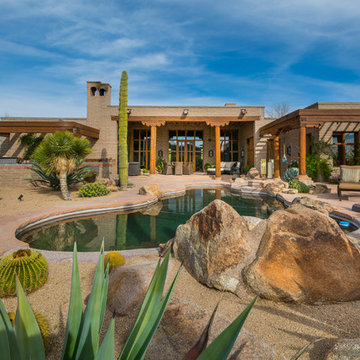
Philjohnsonphoto.com
Immagine della facciata di una casa grande american style a un piano con rivestimento in mattoni e tetto piano
Immagine della facciata di una casa grande american style a un piano con rivestimento in mattoni e tetto piano
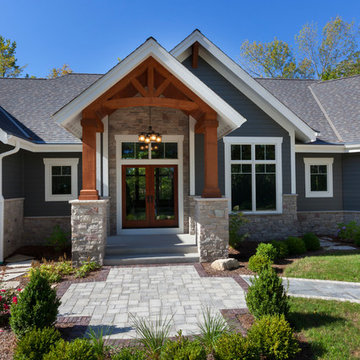
Modern mountain aesthetic in this fully exposed custom designed ranch. Exterior brings together lap siding and stone veneer accents with welcoming timber columns and entry truss. Garage door covered with standing seam metal roof supported by brackets. Large timber columns and beams support a rear covered screened porch. (Ryan Hainey)
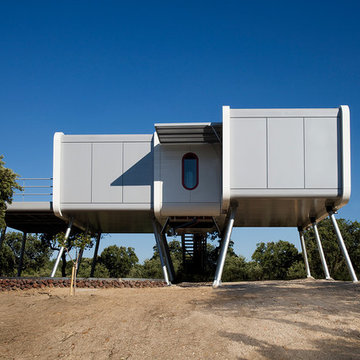
Meritxell Arjalaguer
Ispirazione per la facciata di una casa grigia contemporanea a un piano di medie dimensioni con rivestimenti misti e tetto piano
Ispirazione per la facciata di una casa grigia contemporanea a un piano di medie dimensioni con rivestimenti misti e tetto piano
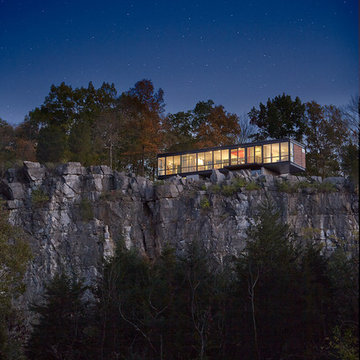
Anice Hoachlander, Hoachlander Davis Photography LLC
Idee per la facciata di una casa piccola contemporanea a un piano con rivestimento in vetro e tetto piano
Idee per la facciata di una casa piccola contemporanea a un piano con rivestimento in vetro e tetto piano
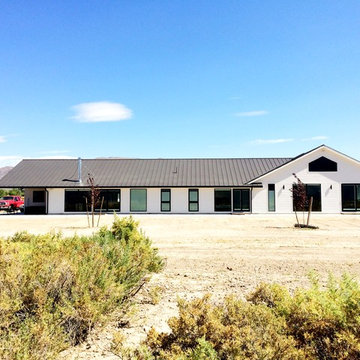
Immagine della facciata di una casa grande bianca country a un piano con rivestimento in legno e tetto a padiglione
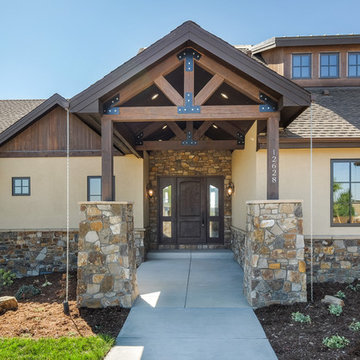
Foto della facciata di una casa grande beige american style a un piano con rivestimento in stucco e tetto a capanna
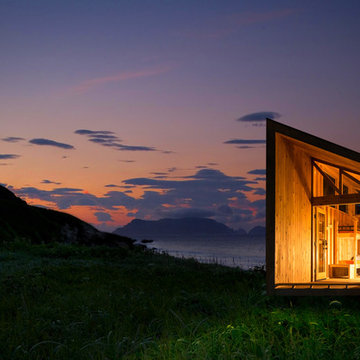
Paul Vu, photographer
Idee per la facciata di una casa piccola rustica a un piano
Idee per la facciata di una casa piccola rustica a un piano
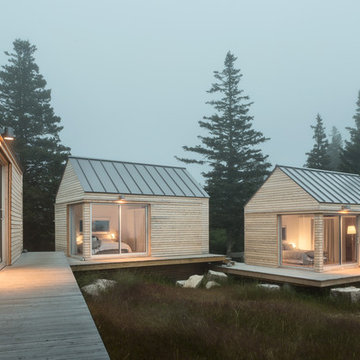
Trent Bell
Ispirazione per la facciata di una casa piccola beige rustica a un piano con rivestimento in legno
Ispirazione per la facciata di una casa piccola beige rustica a un piano con rivestimento in legno
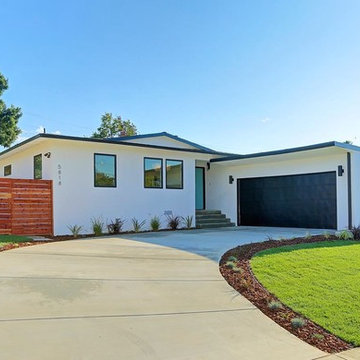
Foto della facciata di una casa bianca moderna a un piano di medie dimensioni con rivestimento in stucco
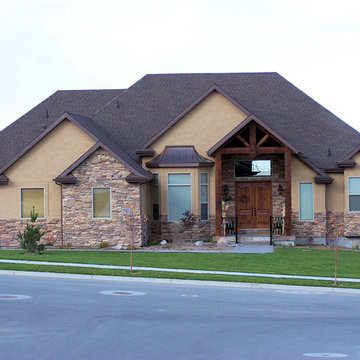
Foto della facciata di una casa grande marrone american style a un piano con rivestimenti misti e falda a timpano

Joe Ercoli Photography
Immagine della facciata di una casa grande bianca moderna a un piano con rivestimenti misti
Immagine della facciata di una casa grande bianca moderna a un piano con rivestimenti misti
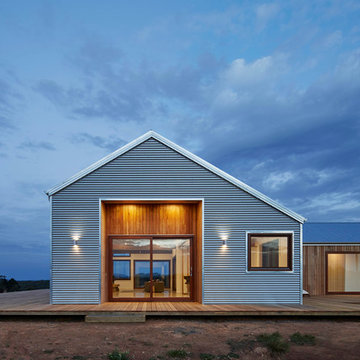
Peter Clarke
Immagine della facciata di una casa country a un piano di medie dimensioni con rivestimento in metallo
Immagine della facciata di una casa country a un piano di medie dimensioni con rivestimento in metallo
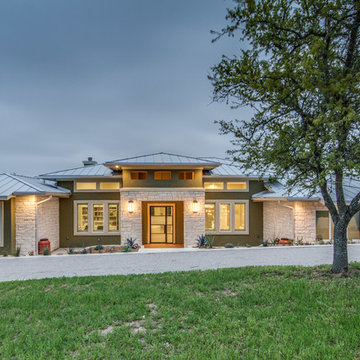
Four Walls Photography
Idee per la villa verde classica a un piano di medie dimensioni con rivestimenti misti e copertura in metallo o lamiera
Idee per la villa verde classica a un piano di medie dimensioni con rivestimenti misti e copertura in metallo o lamiera
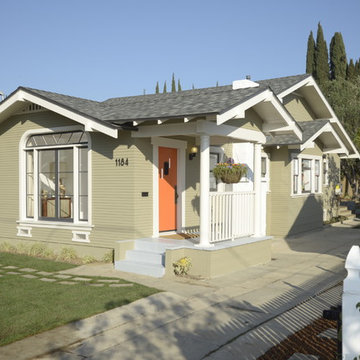
A newly restored and updated 1912 Craftsman bungalow in the East Hollywood neighborhood of Los Angeles by ArtCraft Homes. 3 bedrooms and 2 bathrooms in 1,540sf. French doors open to a full-width deck and concrete patio overlooking a park-like backyard of mature fruit trees and herb garden. Remodel by Tim Braseth of ArtCraft Homes, Los Angeles. Staging by ArtCraft Collection. Photos by Larry Underhill.
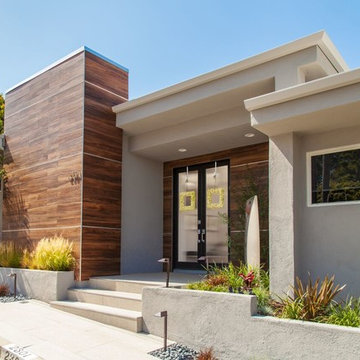
Photography by Jon Encarnacion
This complete remodel of a mid century modern was truly updated with the creative use of materials. Porcelain wood makes the exterior have real elegance and personality.
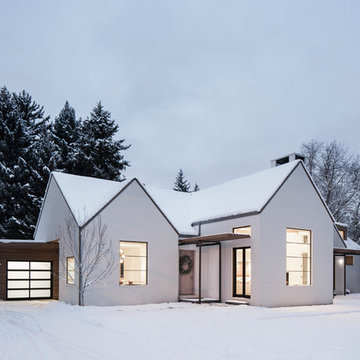
Photos: Mark Weinberg
Interiors: Ann Tempest
Foto della facciata di una casa bianca scandinava a un piano con rivestimento in mattoni
Foto della facciata di una casa bianca scandinava a un piano con rivestimento in mattoni
Facciate di case a un piano blu
3