Facciate di case a un piano blu
Filtra anche per:
Budget
Ordina per:Popolari oggi
21 - 40 di 23.687 foto
1 di 3
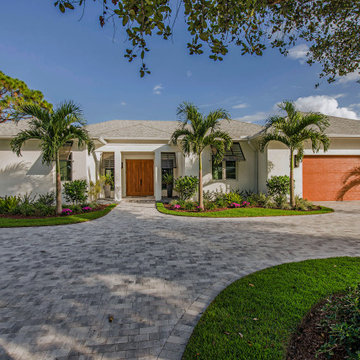
Idee per la villa grande bianca tropicale a un piano con rivestimento in stucco, tetto a padiglione e copertura a scandole
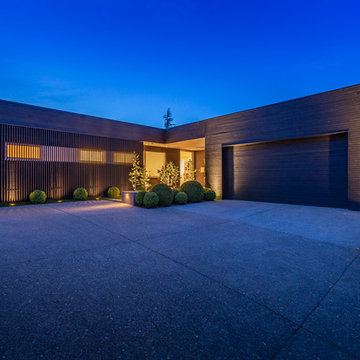
Ispirazione per la villa contemporanea a un piano con rivestimento in legno e tetto piano
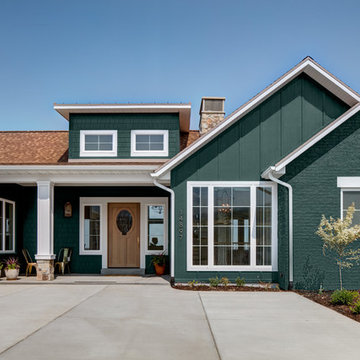
Interior Designer: Simons Design Studio
Builder: Magleby Construction
Photography: Alan Blakely Photography
Ispirazione per la villa verde classica a un piano con rivestimenti misti, tetto a capanna e copertura a scandole
Ispirazione per la villa verde classica a un piano con rivestimenti misti, tetto a capanna e copertura a scandole
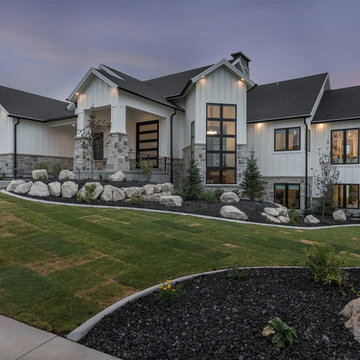
Brad Montgomery
Immagine della villa grande nera classica a un piano con rivestimento in pietra, tetto a capanna e copertura a scandole
Immagine della villa grande nera classica a un piano con rivestimento in pietra, tetto a capanna e copertura a scandole

marc Torra www.fragments.cat
Ispirazione per la micro casa piccola beige contemporanea a un piano con rivestimento in legno e tetto piano
Ispirazione per la micro casa piccola beige contemporanea a un piano con rivestimento in legno e tetto piano
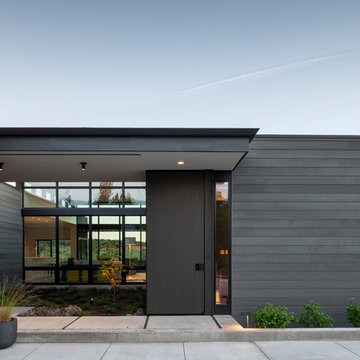
John Granen
Immagine della villa moderna a un piano di medie dimensioni con rivestimento in legno e tetto piano
Immagine della villa moderna a un piano di medie dimensioni con rivestimento in legno e tetto piano
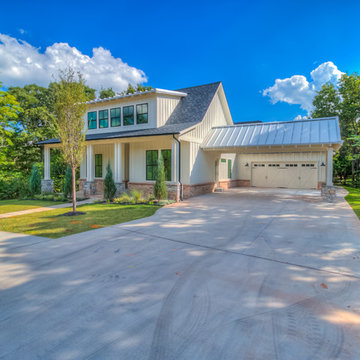
Foto della villa bianca country a un piano di medie dimensioni con rivestimento in mattoni, tetto a capanna e copertura a scandole
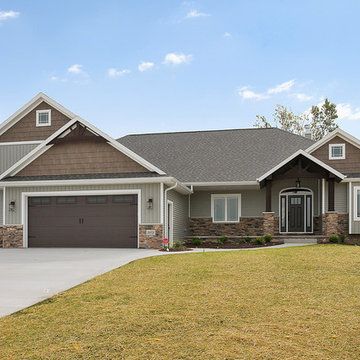
Immagine della villa grande verde american style a un piano con rivestimento in vinile, tetto a capanna e copertura a scandole
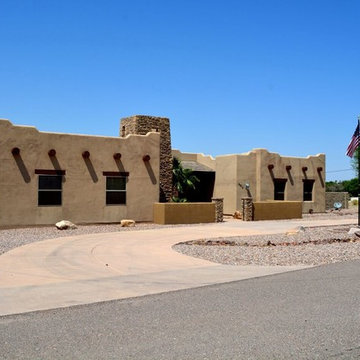
Foto della villa beige american style a un piano di medie dimensioni con rivestimento in stucco e tetto piano
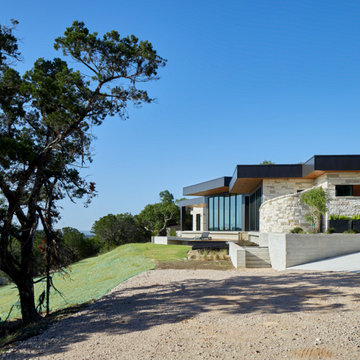
The sculptural form on the corner is the outdoor shower, inspired by the Client's trip to Belize. The orientation of the various forms of the home allows different views from each room.
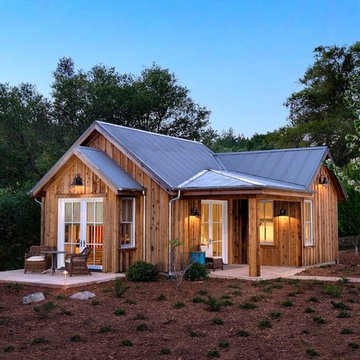
Ispirazione per la villa piccola marrone rustica a un piano con rivestimento in legno, tetto a capanna e copertura in metallo o lamiera
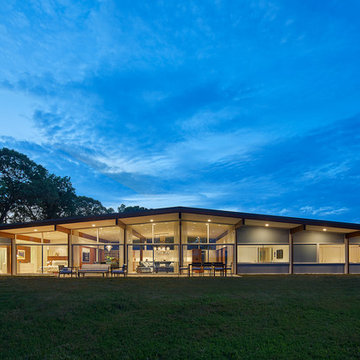
Photography: Anice Hoachlander, Hoachlander Davis Photography.
Ispirazione per la villa grande beige moderna a un piano con rivestimento in mattoni e tetto a capanna
Ispirazione per la villa grande beige moderna a un piano con rivestimento in mattoni e tetto a capanna
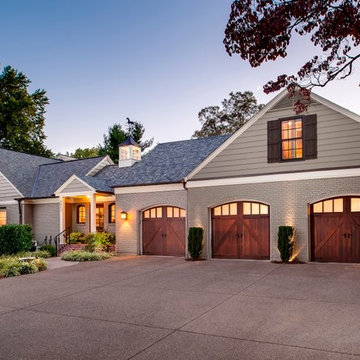
Esempio della villa grande grigia american style a un piano con rivestimento in legno, tetto a capanna e copertura a scandole
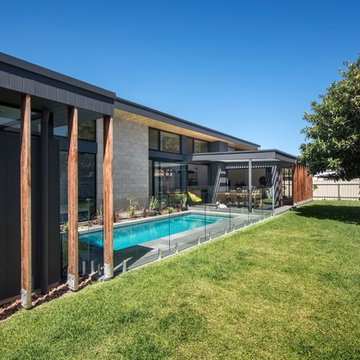
David Sievers
Foto della facciata di una casa contemporanea a un piano di medie dimensioni con rivestimento in cemento e tetto piano
Foto della facciata di una casa contemporanea a un piano di medie dimensioni con rivestimento in cemento e tetto piano
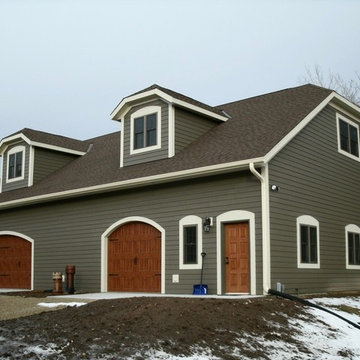
Idee per la villa grande grigia american style a un piano con rivestimento in vinile e tetto a mansarda
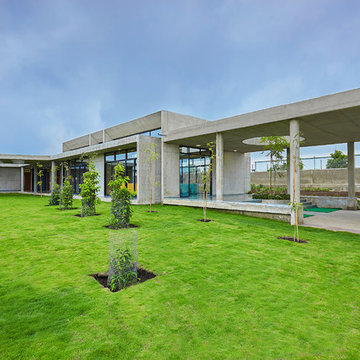
Ispirazione per la facciata di una casa ampia grigia industriale a un piano con rivestimento in cemento e tetto piano
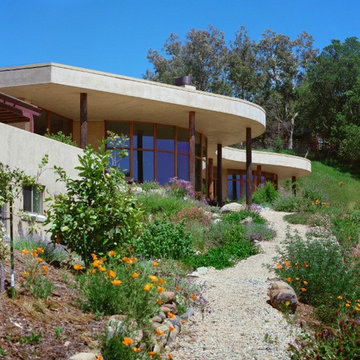
Immagine della villa grande beige american style a un piano con rivestimento in stucco, tetto piano e copertura in tegole
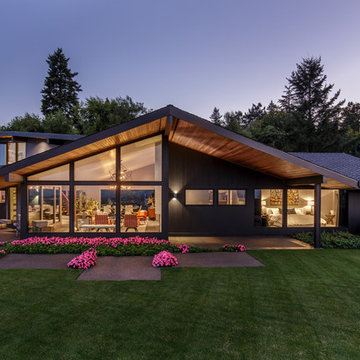
David Papazian
Immagine della facciata di una casa moderna a un piano
Immagine della facciata di una casa moderna a un piano
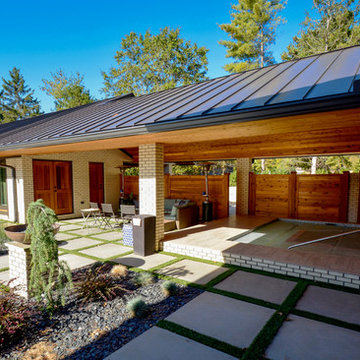
Addition is an In-Law suite that can double as a pool house or guest suite. Massing, details and materials match the existing home to make the addition look like it was always here. New cedar siding and accents help to update the facade of the existing home.
The addition was designed to seamlessly marry with the existing house and provide a covered entertaining area off the pool deck and covered spa.
Photos By: Kimberly Kerl, Kustom Home Design. All rights reserved
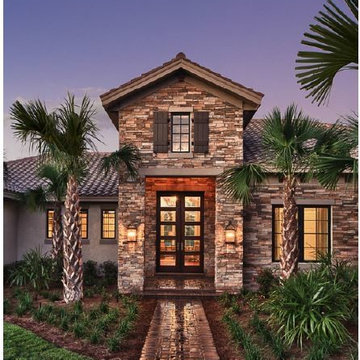
The Siena is a distinctive Tuscan Transitional design of over 5,200 square feet of air conditioned living space. There is a formal living and dining area as well as a leisure room off the kitchen. It features four bedrooms and five and one half baths, as well as a multi-use bonus room, library and an outdoor living area of nearly 900 square feet.
Facciate di case a un piano blu
2