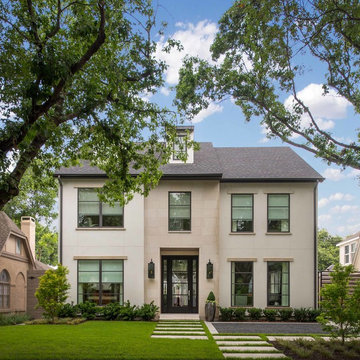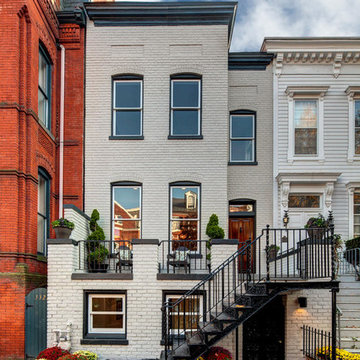Facciate di case a tre piani
Filtra anche per:
Budget
Ordina per:Popolari oggi
101 - 120 di 55.356 foto
1 di 3
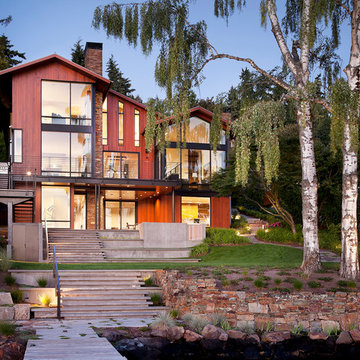
Sundberg Kennedy Ly-Au Young Architects collaborated closely with the clients, our consultants, and local craftspeople to design a custom three-story home of native cedar, blackened steel, glass, rock, and cement. The house takes full advantage of a beautiful site on the shores of Lake Washington. The main gathering and social spaces maximize lake front views and extend into the outdoor decks.
Photography by Tim Bies.
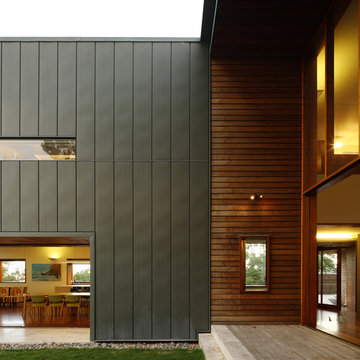
Rosalie House by KIRK is located in one of Brisbane’s most established inner city suburbs. This 5-bedroom family home sits on a hillside among the peaks and gullies that characterises the suburb of Paddington.
Rosalie House has a solid base that rises up as a 3-storey lightweight structure. The exterior is predominantly recycled Tallowwood weatherboard and pre-weathered zinc cladding – KIRK’s interpretation of the timber and tin tradition that is prevalent in the area.
Sun-shading and privacy is achieved with operable timber screens and external venetian blinds that sit in front of a bespoke timber window joinery.
The planning of the house is organised to address the views towards the city on the North-East and Mt Coot-tha on the South-West. The resulting building footprint provides private courtyards and landscaped terraces adjacent to the main living spaces.
The interior is an ensemble of Red Mahogany timber flooring and Jarrah timber panelling on backdrop of white plaster walls and white-set ceilings.
Environmental features of the house include solar hot water, 40,000L in-ground rainwater storage for landscape irrigation and low energy lighting.
Photo Credits: Scott Burrows
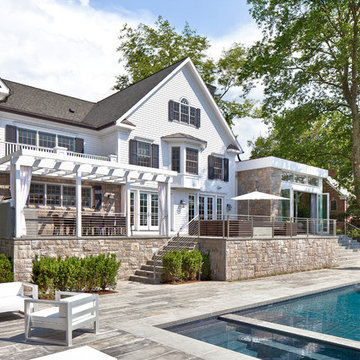
Foto della villa grande bianca classica a tre piani con rivestimenti misti, tetto a capanna e copertura a scandole

Reminiscent of a 1910 Shingle Style, this new stone and cedar shake home welcomes guests through a classic doorway framing a view of the Long Island Sound beyond. Paired Tuscan columns add formality to the graceful front porch.
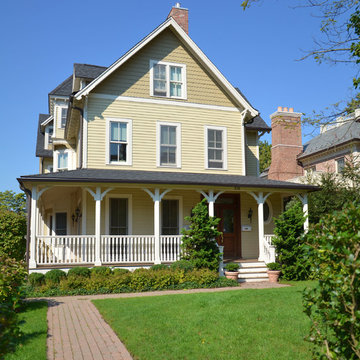
Charles Hilton Architects
Immagine della villa beige vittoriana a tre piani con rivestimento in legno
Immagine della villa beige vittoriana a tre piani con rivestimento in legno
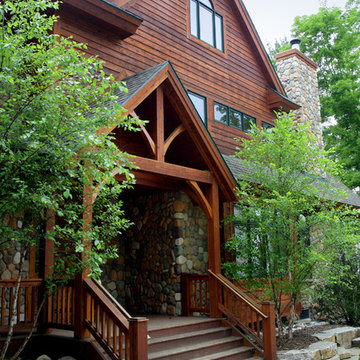
The custom timber framed entrance over the cedar porch is accessed from the street. Custom landscaping includes limestone retaining walls and brick paved sidewalks.
Photo by A&M Photography
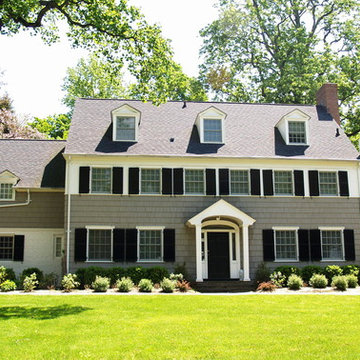
Ginger Smith
Ispirazione per la villa grigia classica a tre piani di medie dimensioni con rivestimento in legno, tetto a capanna e copertura a scandole
Ispirazione per la villa grigia classica a tre piani di medie dimensioni con rivestimento in legno, tetto a capanna e copertura a scandole
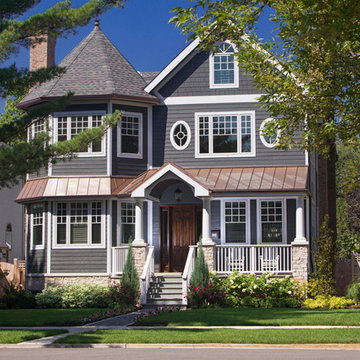
Exterior of a custom built traditional style home with gray cedar shake / plank wood siding, copper metal roof accents, copper gutters, heavy white trim and columns, walnut stained wooden front entry door, stone masonry slate tiled front patio. A nice modern and tasteful blend of cape cod, traditional, nantucket, colonial and arts & crafts style elements with flowers, bushes, shrubs, pine trees and misc landscaping. A typical luxury custom built house you'd likely find in neighborhoods like Naperville, Hinsdale, Wheaton, Westmont, Burr Ridge, Lombard, Glen Ellyn, Downers Grove and such. Contact Miller + Miller if you're looking for real estate agents who specialize in luxury properties. Ryan & Sarah Miller are licensed real estate brokers & Realtors.
Custom Home Builder and General Contractor for this Home:
Leinster Construction, Inc., Chicago, IL
www.leinsterconstruction.com
Miller + Miller Architectural Photography
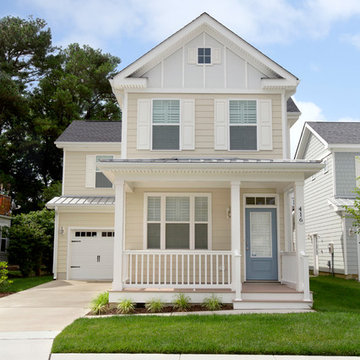
Foto della facciata di una casa beige stile marinaro a tre piani di medie dimensioni con rivestimenti misti e tetto a capanna
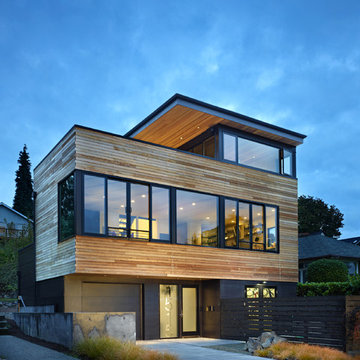
A new Seattle modern house designed by chadbourne + doss architects houses a couple and their 18 bicycles. 3 floors connect indoors and out and provide panoramic views of Lake Washington.
photo by Benjamin Benschneider
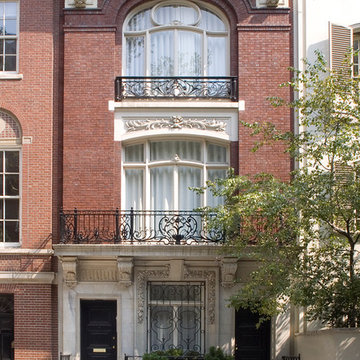
Upstate Door makes hand-crafted custom, semi-custom and standard interior and exterior doors from a full array of wood species and MDF materials.
3 panel door.
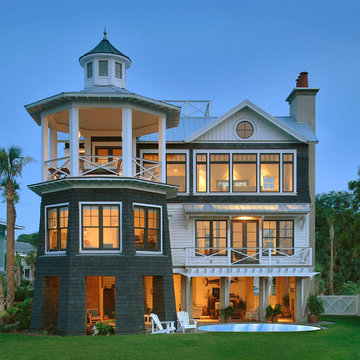
Foto della facciata di una casa verde stile marinaro a tre piani con rivestimento in legno
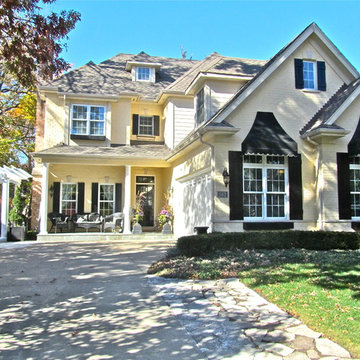
Painted brick a soft yellow and added custom awnings on garage area to make it look like part of the house
Foto della facciata di una casa gialla classica a tre piani con rivestimento in mattoni e copertura a scandole
Foto della facciata di una casa gialla classica a tre piani con rivestimento in mattoni e copertura a scandole
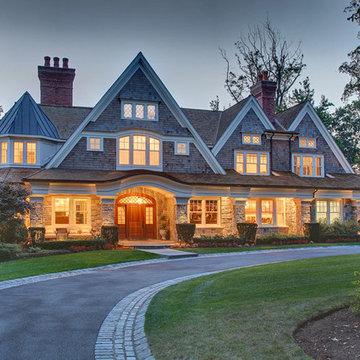
Ispirazione per la facciata di una casa ampia marrone classica a tre piani con rivestimento in legno
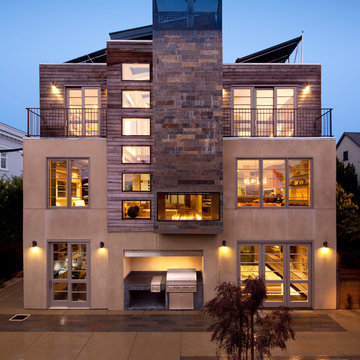
Renovation of a Mediterranean style home into a contemporary, loft-like, light filled space with skylight roof, 2 story slate fireplace, exposed I-beams, blue glass stairwell, glass tiled baths, and walnut and Koa kitchen. The palette is a soothing blend of browns, neutrals, and slate blue with modern furnishings and art, and Asian artifacts.
SoYoung Mack Design
Feldman Architecture
Paul Dyer Photography
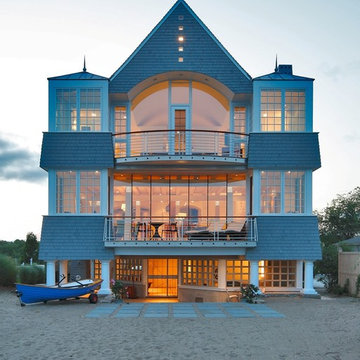
Idee per la villa grande blu stile marinaro a tre piani con rivestimento in legno, tetto a capanna e copertura a scandole
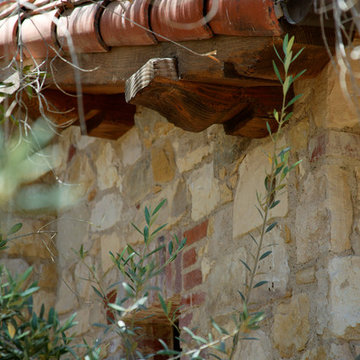
Tuscan Gable Roof -
General Contractor: Forte Estate Homes
photo by Aidin Foster
Idee per la facciata di una casa mediterranea a tre piani con rivestimento in pietra e tetto a capanna
Idee per la facciata di una casa mediterranea a tre piani con rivestimento in pietra e tetto a capanna

renovation and addition / builder - EODC, LLC.
Esempio della villa grigia classica a tre piani di medie dimensioni con rivestimento in legno e copertura a scandole
Esempio della villa grigia classica a tre piani di medie dimensioni con rivestimento in legno e copertura a scandole
Facciate di case a tre piani
6
