Facciate di case a tre piani
Filtra anche per:
Budget
Ordina per:Popolari oggi
21 - 40 di 55.356 foto
1 di 3

Esempio della villa grigia classica a tre piani con rivestimenti misti, tetto a capanna, copertura a scandole, tetto marrone e pannelli sovrapposti
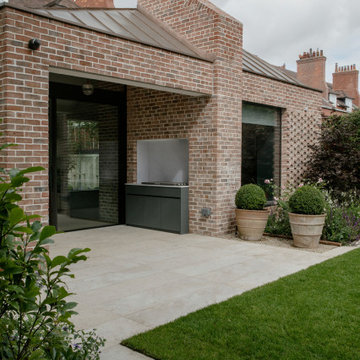
Immagine della villa grande rossa classica a tre piani con rivestimento in mattoni e copertura in metallo o lamiera
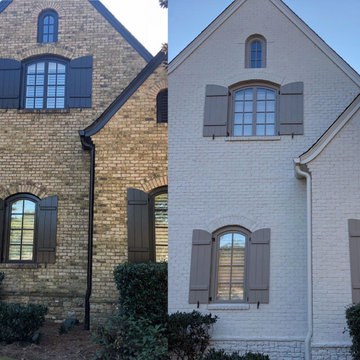
Before and after updated brick
Esempio della villa grande bianca classica a tre piani con rivestimento in mattoni, tetto a capanna e copertura mista
Esempio della villa grande bianca classica a tre piani con rivestimento in mattoni, tetto a capanna e copertura mista

The cedar ceiling of the living rom extends outside, blurring the division of interior and exterior. The large glass panes reflect the forest beyond,
Immagine della villa nera rustica a tre piani di medie dimensioni con rivestimento con lastre in cemento, tetto piano e copertura verde
Immagine della villa nera rustica a tre piani di medie dimensioni con rivestimento con lastre in cemento, tetto piano e copertura verde
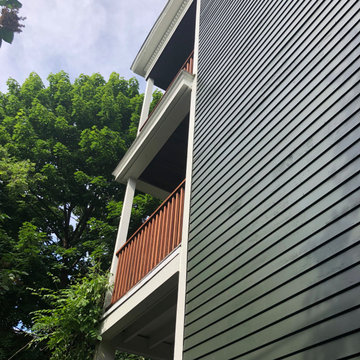
In this side view of the house, you can see how the owners chose to have the side railing painted in a natural brown. This helps to harmonize the exterior with the trees and the surrounding greenery. You’ll notice how some of the greenery touches the side of the house. We always ensure that no plants are damaged or spoiled by paint drips or ladder placement.

Immagine della villa grande multicolore contemporanea a tre piani con rivestimenti misti, tetto piano e copertura mista
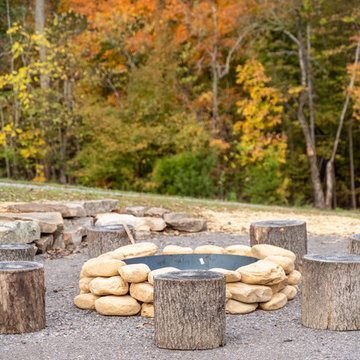
Esempio della villa grande bianca country a tre piani con rivestimento con lastre in cemento, copertura in metallo o lamiera e tetto a capanna
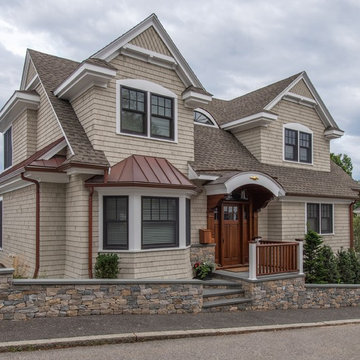
Ispirazione per la villa grande beige classica a tre piani con rivestimento in legno, tetto a capanna e copertura mista

Noah Walker
Esempio della villa marrone contemporanea a tre piani con rivestimento in legno e tetto piano
Esempio della villa marrone contemporanea a tre piani con rivestimento in legno e tetto piano
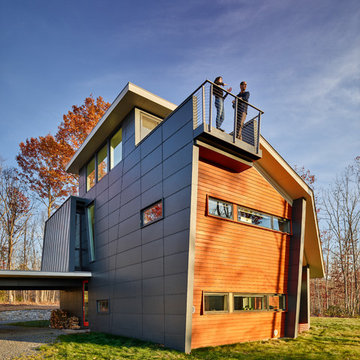
Idee per la villa grigia moderna a tre piani di medie dimensioni con rivestimenti misti, tetto a padiglione e copertura verde
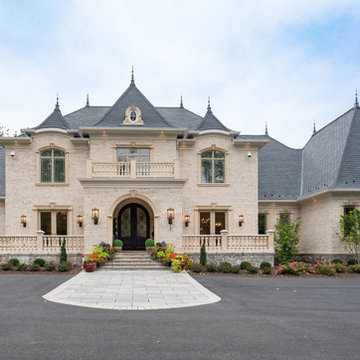
Exterior Elevation
Asta Homes
Great Falls, VA 22066
Immagine della villa beige classica a tre piani con tetto a padiglione e rivestimento in mattoni
Immagine della villa beige classica a tre piani con tetto a padiglione e rivestimento in mattoni
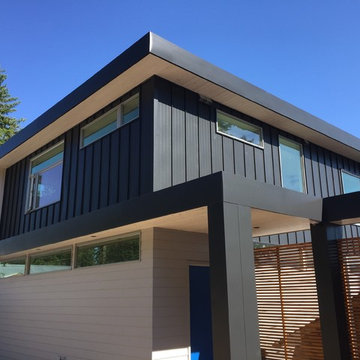
Ispirazione per la villa grande nera contemporanea a tre piani con rivestimento in metallo e tetto piano

Denver Modern with natural stone accents.
Foto della villa grigia moderna a tre piani di medie dimensioni con rivestimento in pietra, tetto piano e abbinamento di colori
Foto della villa grigia moderna a tre piani di medie dimensioni con rivestimento in pietra, tetto piano e abbinamento di colori

Landmark Photography
Idee per la villa ampia grigia classica a tre piani con rivestimenti misti, tetto a capanna e copertura mista
Idee per la villa ampia grigia classica a tre piani con rivestimenti misti, tetto a capanna e copertura mista

Modern living with ocean breezes
__
This is another development project EdenLA assisted the client to finish quickly and for top dollar. The fun challenge of more contemporary spaces is how to make them warm and inviting while still maintaining the overall masculine appeal of their architecture. Water features, playful custom abstract art, unique furniture layouts, and warm stone and cabinetry decisions all helped to achieve that in this space. Beach Life Construction implemented the architect's indoor-outdoor flow on the top floor beautifully as well.
__
Kim Pritchard Photography

Idee per la villa marrone contemporanea a tre piani con rivestimento in legno e tetto piano
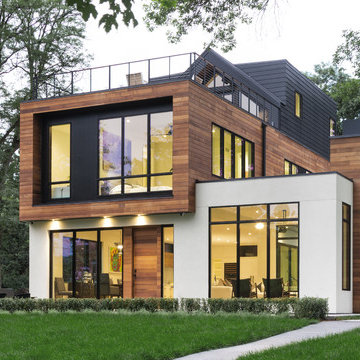
Immagine della villa multicolore contemporanea a tre piani con tetto piano e rivestimenti misti
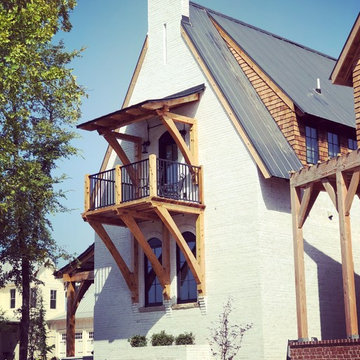
The Edison is a 3 bedroom, 2.5 bath with a large loft, and is 1733 sq/ft. It is a solid brick masonry home with over 60,000 brick. Designed by Austin Tunnnell
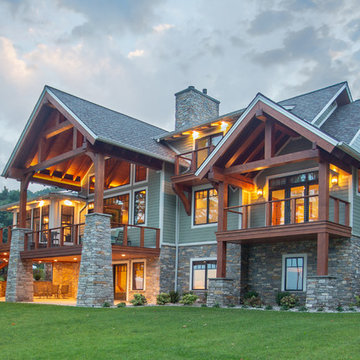
Our clients already had a cottage on Torch Lake that they loved to visit. It was a 1960s ranch that worked just fine for their needs. However, the lower level walkout became entirely unusable due to water issues. After purchasing the lot next door, they hired us to design a new cottage. Our first task was to situate the home in the center of the two parcels to maximize the view of the lake while also accommodating a yard area. Our second task was to take particular care to divert any future water issues. We took necessary precautions with design specifications to water proof properly, establish foundation and landscape drain tiles / stones, set the proper elevation of the home per ground water height and direct the water flow around the home from natural grade / drive. Our final task was to make appealing, comfortable, living spaces with future planning at the forefront. An example of this planning is placing a master suite on both the main level and the upper level. The ultimate goal of this home is for it to one day be at least a 3/4 of the year home and designed to be a multi-generational heirloom.
- Jacqueline Southby Photography
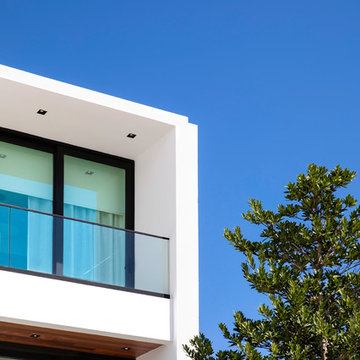
Foto della villa grande bianca contemporanea a tre piani con rivestimento in pietra, tetto piano e copertura mista
Facciate di case a tre piani
2