Facciate di case a tre piani
Filtra anche per:
Budget
Ordina per:Popolari oggi
141 - 160 di 55.356 foto
1 di 3
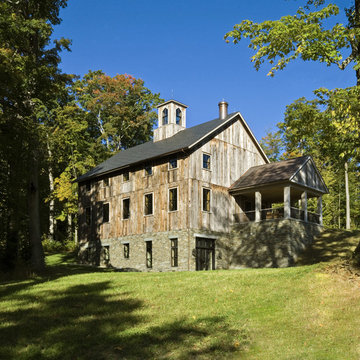
Ispirazione per la villa grande e fienile ristrutturato rustica a tre piani con rivestimento in legno, tetto a capanna e copertura in metallo o lamiera
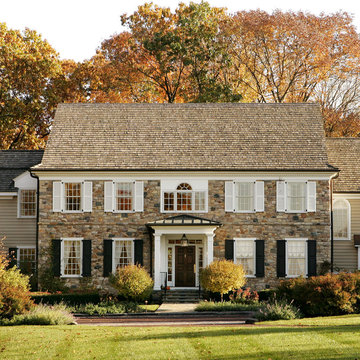
Custom home in Bucks County designed and built by Trueblood.
[photo: Tom Grimes]
Ispirazione per la facciata di una casa classica a tre piani con rivestimento in pietra e tetto a capanna
Ispirazione per la facciata di una casa classica a tre piani con rivestimento in pietra e tetto a capanna

Esempio della facciata di una casa a schiera contemporanea a tre piani di medie dimensioni con rivestimenti misti e tetto piano
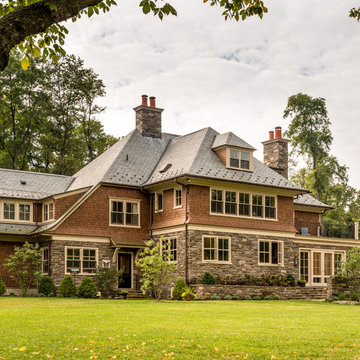
Angle Eye Photography
Foto della facciata di una casa grande classica a tre piani con rivestimento in pietra
Foto della facciata di una casa grande classica a tre piani con rivestimento in pietra

A statement front entrance with grand double columns, stone and concrete steps, plus a welcoming double door entry. - Photo by Landmark Photography
Immagine della villa ampia bianca classica a tre piani con rivestimento con lastre in cemento, tetto a capanna e copertura a scandole
Immagine della villa ampia bianca classica a tre piani con rivestimento con lastre in cemento, tetto a capanna e copertura a scandole
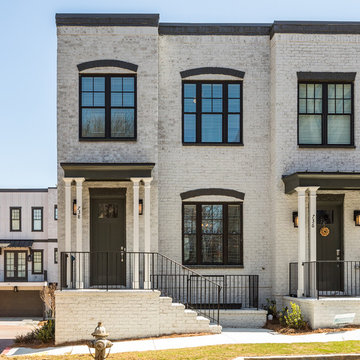
Foto della facciata di una casa a schiera bianca a tre piani con rivestimento in mattoni
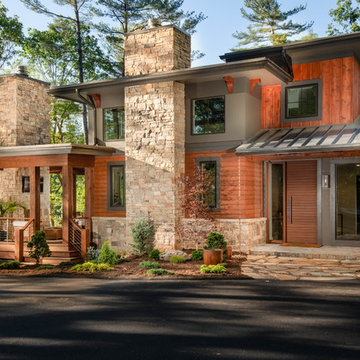
Idee per la facciata di una casa grande multicolore rustica a tre piani con rivestimenti misti e copertura in metallo o lamiera
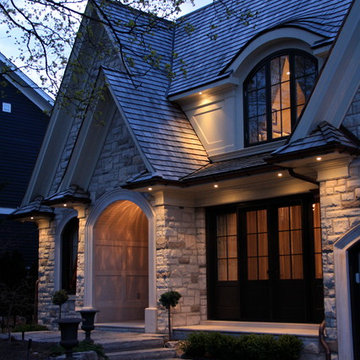
Foto della villa grande beige classica a tre piani con rivestimenti misti, tetto a padiglione e copertura a scandole
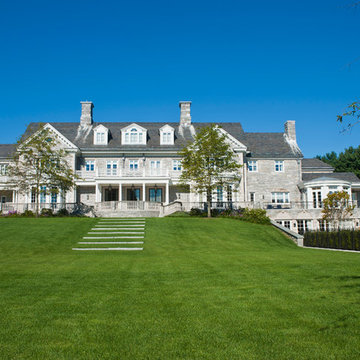
Ispirazione per la facciata di una casa grande classica a tre piani con rivestimento in pietra e tetto a capanna
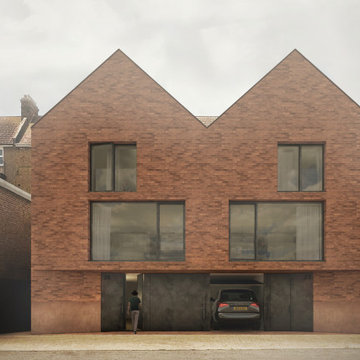
Foto della facciata di una casa bifamiliare grande rossa stile marinaro a tre piani con rivestimento in mattoni, tetto a farfalla, copertura in tegole, tetto rosso e con scandole

Client’s brief
A modern replacement dwelling designed to blend seamlessly with its natural surroundings while prioritizing high-quality design and sustainability. It is crafted to preserve the site's openness through clever landscape integration, minimizing its environmental impact.
The dwelling provides five bedrooms, five bathrooms, an open-plan living arrangement, two studies, reception/family areas, utility, storage, and an integral double garage. Furthermore, the dwelling also includes a guest house with two bedrooms and one bathroom, as well as a pool house/leisure facility.
Programme
The original 72-week programme was extended due to COVID and lockdown. Following lockdown, there were issues with supplies and extra works were requested by the clients (tennis court, new landscape, etc.). It took around two years to complete with extra time allocated for the landscaping.
Materials
The construction of the building is based on a combination of traditional and modern techniques.
Structure: reinforced concrete + steel frame
External walls: concrete block cavity walls clad in natural stone (bonded). First floor has areas of natural stone ventilated facade.
Glazing: double glazing with solar protection coating and aluminium frames.
Roof and terraces: ceramic finish RAF system
Flooring: timber floor for Sky Lounge and Lower Ground Floor. Natural stone for Upper Ground Floor and ceramic tiles for bathrooms.
Landscape and access: granite setts and granite stepping stones.
Budget constraints
The original project had to be adjusted which implied some value engineering and redesign of some areas including removing the pond, heated pool, AC throughout.
How the project contributes to its environment
Due to the sensitive location within the Metropolitan Green Belt, we carefully considered the scale and massing to achieve less impact than that of the existing. Our strategy was to develop a proposal which integrates within the setting.
The dwelling is built into the landscape, so the lower ground floor level is a partial basement opening towards the rear, capturing downhill views over the site. The first-floor element is offset from the external envelope, reducing its appearance. The dwelling adopts a modern flat roof design lowering the roof finish level and reducing its impact.
The proposed material palette consists of marble and limestone; natural material providing longevity. Marble stone finishes the lower ground floor levels, meeting the landscape. The upper ground floor has a smooth limestone finish, with contemporary architectural detailing. The mirror glazed box on top of the building containing the Sky Lounge appears as a lighter architectural form, sitting on top of the heavier, grounded form below and nearly disappearing reflecting the surrounding trees and sky.
The project aims to minimize waste disposal by treating foul water through a treatment plant and discharging surface water back to the ground. It incorporates a highly efficient Ground Source Heat Pump system that is environmentally friendly, and the house utilizes MVHR to significantly reduce heat loss. The project features high-spec insulation throughout to minimize heat loss.
Experience of occupants
The clients are proud of the house, the fantastic design (a landmark in the area) and the everyday use of the building.

Double fronted Victorian Villa, original fascia and front door all renovated and refurbished. The front door is painted to match the cloakroom and the replacement Victorian tiles flow all the way through the ground floor hallway.
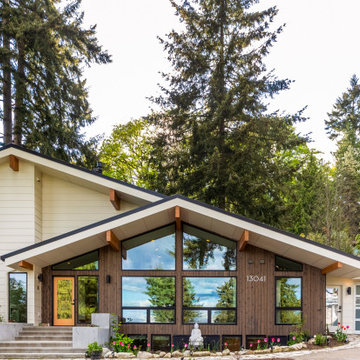
White and wood contemporary home with black windows in the Pacific Northwest.
Immagine della villa grande bianca contemporanea a tre piani con rivestimenti misti, copertura in metallo o lamiera e tetto nero
Immagine della villa grande bianca contemporanea a tre piani con rivestimenti misti, copertura in metallo o lamiera e tetto nero
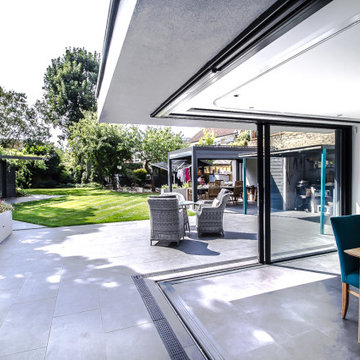
Ispirazione per la facciata di una casa bifamiliare grigia moderna a tre piani di medie dimensioni con rivestimento in stucco e tetto piano
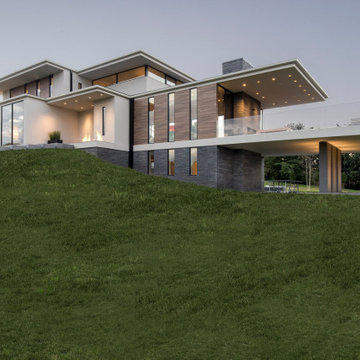
Walker Road Great Falls, Virginia luxury home exterior with modern ribbon windows. Photo by William MacCollum.
Idee per la villa ampia multicolore contemporanea a tre piani con rivestimenti misti e tetto piano
Idee per la villa ampia multicolore contemporanea a tre piani con rivestimenti misti e tetto piano
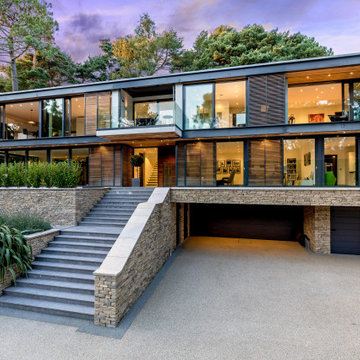
Ispirazione per la villa contemporanea a tre piani con rivestimento in legno

The south elevation and new garden terracing, with the contemporary extension with Crittall windows to one side. This was constructed on the site of an unsighly earlier addition which was demolished.
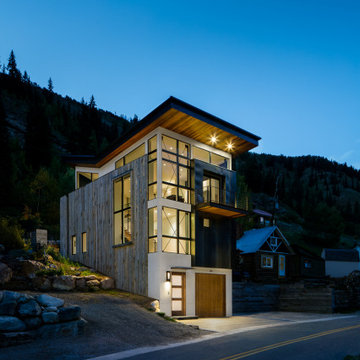
An industrial modern home with large, floor to ceiling windows, shed roofs, steel siding and accents.
Immagine della villa grigia industriale a tre piani di medie dimensioni con rivestimenti misti e tetto a farfalla
Immagine della villa grigia industriale a tre piani di medie dimensioni con rivestimenti misti e tetto a farfalla

The incredible transformation of this South Slope Brooklyn Townhouse - designed and built by reBuild Workshop.
Idee per la facciata di una casa a schiera grigia contemporanea a tre piani di medie dimensioni con rivestimento in mattoni
Idee per la facciata di una casa a schiera grigia contemporanea a tre piani di medie dimensioni con rivestimento in mattoni
Facciate di case a tre piani
8
