Facciate di case a tre piani con rivestimento in vetro
Filtra anche per:
Budget
Ordina per:Popolari oggi
61 - 80 di 259 foto
1 di 3
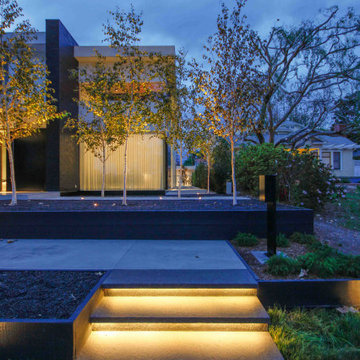
Georgina Avenue Santa Monica modern home exterior. Photo by John Fox.
Ispirazione per la villa moderna a tre piani con rivestimento in vetro e tetto piano
Ispirazione per la villa moderna a tre piani con rivestimento in vetro e tetto piano
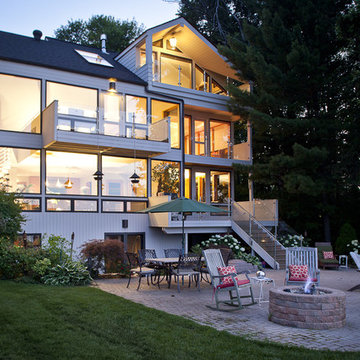
Architecture by HF Architecture.
Photos by Carrie Acosta.
Idee per la facciata di una casa classica a tre piani con rivestimento in vetro
Idee per la facciata di una casa classica a tre piani con rivestimento in vetro

外観夜景です。黒いガラスのカーテンウォールの外装で3階は北側斜線、日英規制をクリアしながら曲面の屋根をデザインしています。道路レベルには3台並列駐車のガレージで地下1階になります。
PHOTO:YOSHINORI KOMATSU
Esempio della facciata di una casa grande marrone moderna a tre piani con rivestimento in vetro
Esempio della facciata di una casa grande marrone moderna a tre piani con rivestimento in vetro
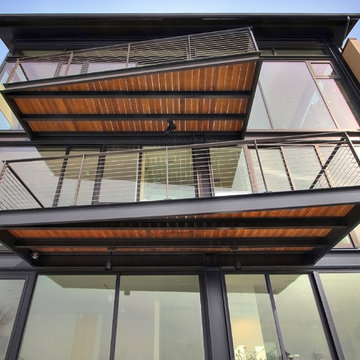
Best of HOUZZ 4X Winner, Seattle-Based, Design-Driven Custom Builders
Location: 5914 Lake Washington Blvd NE
Kirkland, WA 98033
Ispirazione per la facciata di una casa contemporanea a tre piani con rivestimento in vetro
Ispirazione per la facciata di una casa contemporanea a tre piani con rivestimento in vetro
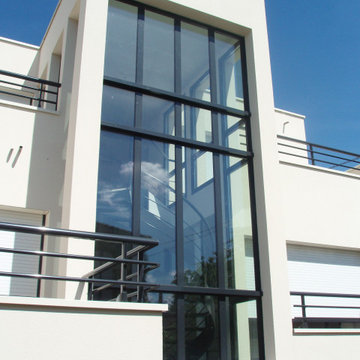
Maison moderne implantée dans un tissu pavillonnaire. Les espaces intérieurs s’articulent autour d’un escalier métallique intégré dans un volume de verre, largement ouvert sur le jardin.
Architectes : P. Lefranc
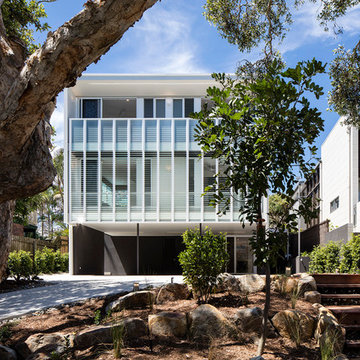
Suncity Homes - Photography by Lucas Muro
Foto della facciata di una casa stile marinaro a tre piani con rivestimento in vetro
Foto della facciata di una casa stile marinaro a tre piani con rivestimento in vetro
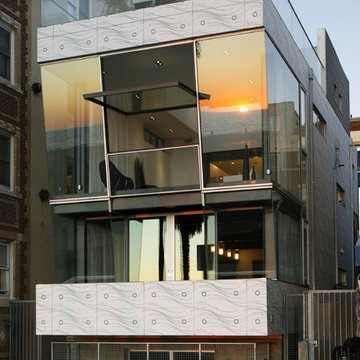
Immagine della facciata di una casa contemporanea a tre piani di medie dimensioni con rivestimento in vetro
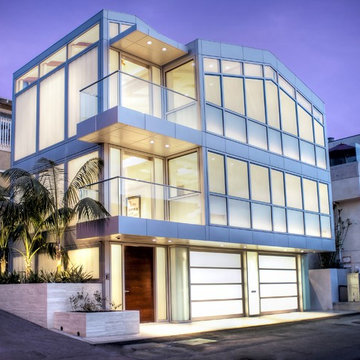
Immagine della villa bianca moderna a tre piani con rivestimento in vetro e tetto piano
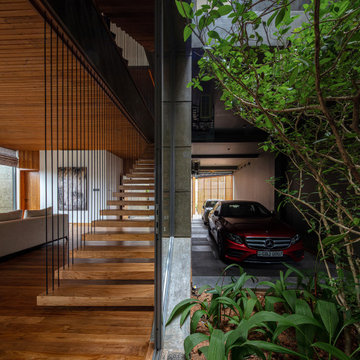
Project Type : Residential
Location : Ethul Kotte
Land Area :3267 sqft ( 12 p )
Architects : Archt. Sameera Dharmasena (menakaimai design studio)
: Archt. Menaka Karunarathna (menakaimai design studio)
Structural Engineering : Eng Sajeewa Edirrisingha
Write-up : Archt. Navoda Rthnayaka
Photographs : Amila Rathnayaka (Amila Rathnayaka photography)
Just as the eyes are the windows to a person’s soul, a house is a window to its architect’s aspirations. The residence for Mr. Alex and family at Ethul Kotte is a perfect example for this, which is an open book with multiple layers. From the entrance to the rooftop, each space creates a specific impression and reveals a little more about the users, as it has been perfectly captured by the architect.
The house is located at the further end of a narrow drive-way, almost hidden from view with its dark façade and greenery, and sits in a compact lot that opens to a marsh at its rear end. With its cladded wall of cement blocks with a unique imprint and the line of bamboo covering the length of the front wall, the boundaries are defined effortlessly while drawing focus to the main entrance. Earthy feeling created at this point heavily dwells on the solidity of the materials and the muted color palette, which is juxtaposed by the lightness of the timber gate, perforated external façade and screen of vines flowing down from the rooftop. Upon entering, the ambiance of the house changes from its somber guarded exterior to a bright and spacious interior that completely opens to its surroundings.
The floating staircase that climbs along the dark titanium wall and the adjoining courtyard run through the full height of the building, merging the solids and the voids at all levels.
Spatial organization in the house is predominantly in three layers and each section of a floor has a clear demarcation between the public and private spaces. Spaciousness is achieved through the simplicity of the spaces, minimalistic furniture and muted tones that are complemented by the complete openness created by the glass facades covering the full height of the spaces. Another noticeable feature is the landscaping where thick low hedges are broken by thin trees to mimic a rampart that characterizes the intermediate space between the interior and boundary of the site, which is demarcated by the alternating solids and voids of the boundary fence.
The ground level creates a warm, welcoming ambiance that is ideal for entertaining guests. From the lines of textures and materials used, to heights and orientations of furniture, each element complements each other to add volume and composure to the space. A peculiar feature is a subtle inspiration from Japanese architecture that is visible in the sharp lines and several decorative features, which enhance the ambiance with splashes of vibrancy created by the simple, yet colorful elements. While the open living-dining space is a subtle fusion between a modern western living space and the Sri Lankan lifestyle that welcomes nature and social interactions, privacy of adjoining spaces such as the kitchen and bedroom is ensured by isolation made pleasant by their private courtyards.
Gradually gracing a visitor at the extended landing of the first floor is the calming sight of the full height cross formed by light filtering through crafted gaps on the wall which becomes a feature and an open shrine. This , seamless flows to the rest of the floor with its vibrant, spacious family living room and TV lobby a that connects all these well as the custom-designed bedrooms
The ambiance of each room voices the unique needs and tastes of its user, while the private balcony screened from the outside by a perforated aluminum façade and a screen of vines, creates an intimate niche. A significant feature is the glazed walls of the master bedroom, which are only screened by thick canvas shades that open to a mesmerizing sunset and a view of the marsh. This makes one question the concepts of privacy traditionally Sri Lankans, whereas the user appears to be embracing the vulnerability in openness and enjoying the soothing beauty in nature through the same.
The second floor is mostly the rooftop garden and bar, which is a multi-functional space ideal for a small gathering. The curtain of creepers covering the full height glass façade separating the bar and open terrace creates a significant change in ambiance by defining the cozy, timber interior of the bar, against the outdoor-, where the monotonous greenery is only broken by a splash of red from the punctured cover of a service staircase running to the upper rooftop level. The uniqueness is in how each space caters for contrast in transition between ambiances spanning from an intimate, mystic bar area ideal for isolation, to a lively social space creates a unique mood compared to the rest of the house. The rooftop thus completes the transition of spaces from open and interactive interior to a mind-palace and a garden that inspires the soul.
“I think that my job is to observe people and the world, and not to judge them; I always hope
To position myself away from so-called conclusions; I would like to leave everything wide open
To all the possibilities in the world.”
-Haruki Murakami-
Layering is a key feature in this design, which is evident in how the façade filters inwards from the curtain of greenery, permeable panel and the external wall, as well as the spatial structure of the interior. The linear form of the building, where the living spaces completely open-out through the glazed facades at the rear end of each floor merges these family-spaces with the neighborhood, which avoids complete isolation of the family. Thus, the design is inspired by the need for a sense of freedom in the residents, while allowing the house to become a place for escape when desired.
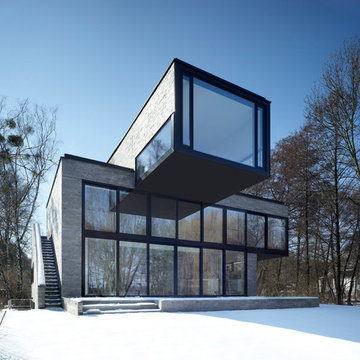
Fotograf: Christian Gahl
Ispirazione per la facciata di una casa grande grigia contemporanea a tre piani con rivestimento in vetro e tetto piano
Ispirazione per la facciata di una casa grande grigia contemporanea a tre piani con rivestimento in vetro e tetto piano
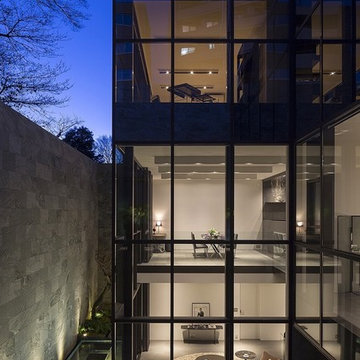
Yasunori shimomura
Foto della facciata di una casa contemporanea a tre piani con rivestimento in vetro e tetto piano
Foto della facciata di una casa contemporanea a tre piani con rivestimento in vetro e tetto piano
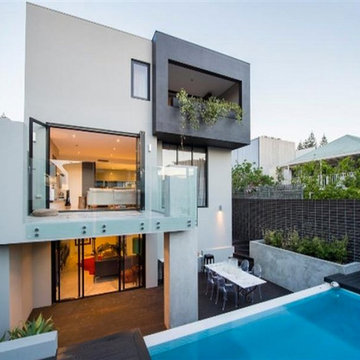
Located forty meters away from renown Cottesloe Beach. This house features a large elevated plunge pool with infinity edge, numerous garden beds, balcony overlooking the backyard attached to the main unified living space and master bedroom covering half of the top level with views to the ocean.
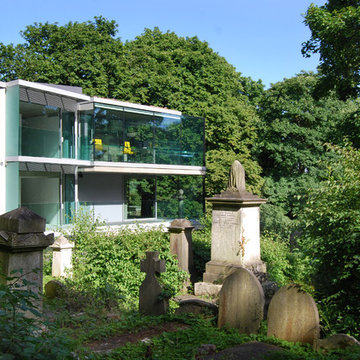
Rear of house from Highgate Cemetery.
Photography: Lyndon Douglas
Ispirazione per la facciata di una casa grande grigia contemporanea a tre piani con rivestimento in vetro
Ispirazione per la facciata di una casa grande grigia contemporanea a tre piani con rivestimento in vetro
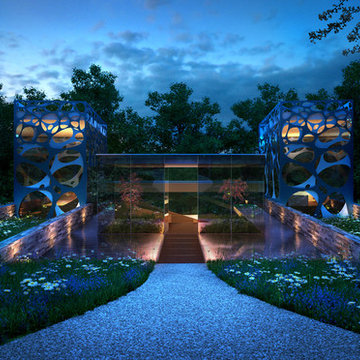
Atelier York Limited
Ispirazione per la facciata di una casa grande bianca moderna a tre piani con rivestimento in vetro
Ispirazione per la facciata di una casa grande bianca moderna a tre piani con rivestimento in vetro
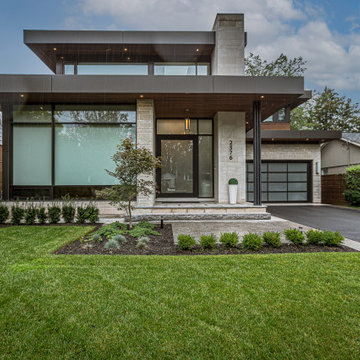
Beautiful layered home, stone and walnut finishes and beautiful landscaping. Large windows all around the homes to have views from every angle.
Immagine della villa ampia contemporanea a tre piani con rivestimento in vetro, tetto piano, copertura mista e tetto grigio
Immagine della villa ampia contemporanea a tre piani con rivestimento in vetro, tetto piano, copertura mista e tetto grigio
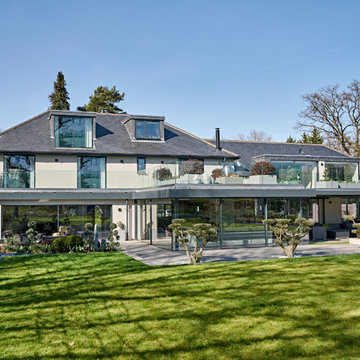
Nick Smith www.nsphotography.co.uk
Foto della villa grande beige contemporanea a tre piani con rivestimento in vetro e copertura mista
Foto della villa grande beige contemporanea a tre piani con rivestimento in vetro e copertura mista
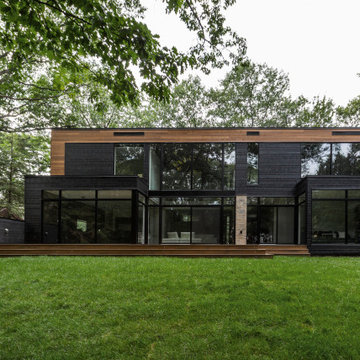
Foto della facciata di una casa grande nera moderna a tre piani con rivestimento in vetro, tetto piano e copertura in metallo o lamiera
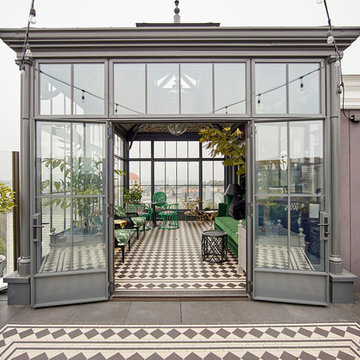
Foto della facciata di una casa grigia eclettica a tre piani con rivestimento in vetro e copertura in metallo o lamiera
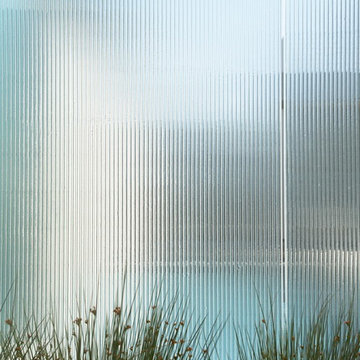
Detailed view of cast glass partitions. (Photo: Matthew Millman)
Idee per la villa moderna a tre piani con rivestimento in vetro e tetto piano
Idee per la villa moderna a tre piani con rivestimento in vetro e tetto piano
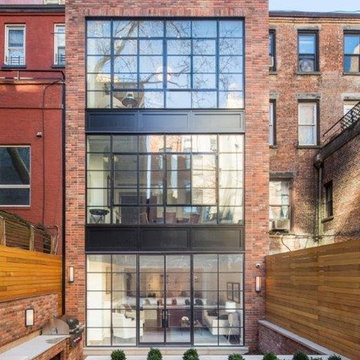
The home features three stories of floor to ceiling architectural steel windows by Optimum. Bi-level manicured landscaped garden with Indiana Buff Limestone pavers and coping.
Facciate di case a tre piani con rivestimento in vetro
4