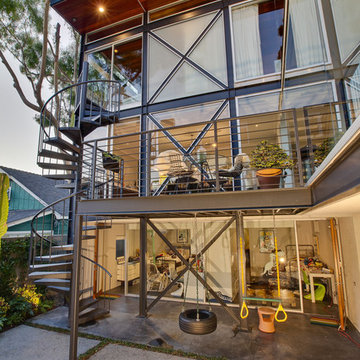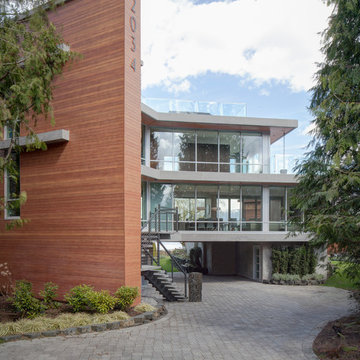Facciate di case a tre piani con rivestimento in vetro
Filtra anche per:
Budget
Ordina per:Popolari oggi
41 - 60 di 259 foto
1 di 3
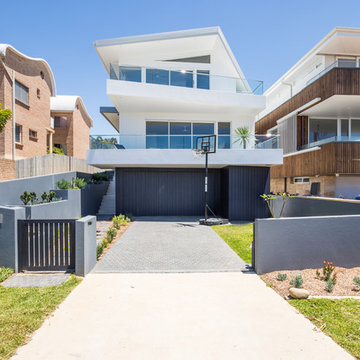
Brendon Lee Photography
Foto della villa bianca contemporanea a tre piani di medie dimensioni con rivestimento in vetro, tetto a padiglione e copertura in metallo o lamiera
Foto della villa bianca contemporanea a tre piani di medie dimensioni con rivestimento in vetro, tetto a padiglione e copertura in metallo o lamiera
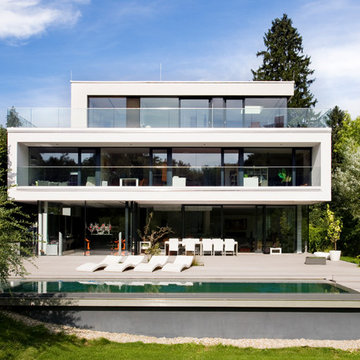
Lucia Bartl
Immagine della facciata di una casa ampia bianca contemporanea a tre piani con rivestimento in vetro e tetto piano
Immagine della facciata di una casa ampia bianca contemporanea a tre piani con rivestimento in vetro e tetto piano
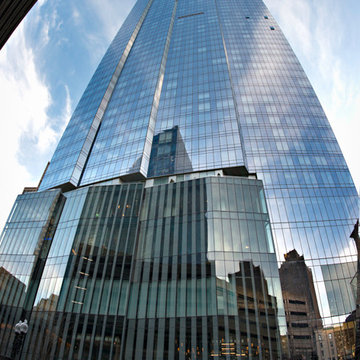
Esempio della facciata di un appartamento ampio multicolore contemporaneo a tre piani con rivestimento in vetro e tetto piano
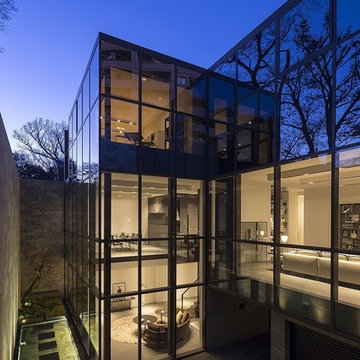
Yasunori shimomura
Immagine della facciata di una casa contemporanea a tre piani con rivestimento in vetro e tetto piano
Immagine della facciata di una casa contemporanea a tre piani con rivestimento in vetro e tetto piano
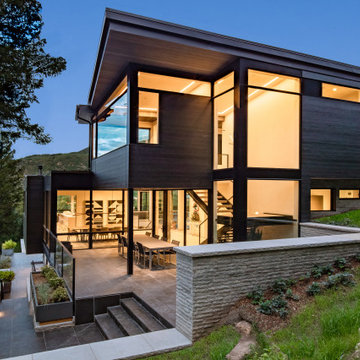
The rear of the house focuses its attention on the intimate tree lined environment, and integrates itself into the hillside with terraced patios and staircases.
Outdoor dining is sheltered by the upper level, and the interior and exterior dining are separated by floor to ceiling windows.
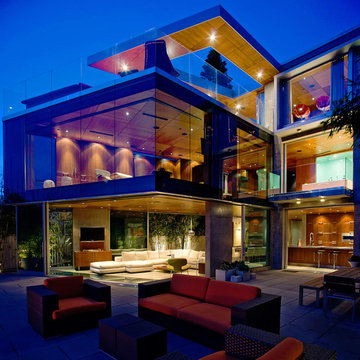
Foto della villa grande contemporanea a tre piani con rivestimento in vetro e tetto piano
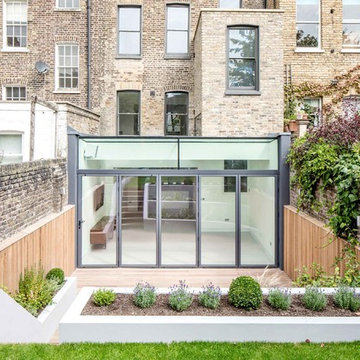
A comprehensive renovation and extension of a Grade 2 Listed Building within the Cross Street Conservation Area in Islington, London.
The extension of this listed property involved sensitive negotiations with the planning authorities to secure a successful outcome. Once secured, this project involved extensive remodelling throughout and the construction of a part two storey extension to the rear to create dramatic living accommodation that spills out into the garden behind. The renovation and terracing of the garden adds to the spatial qualities of the internal and external living space. A master suite in the converted loft completed the works, releasing views across the surrounding London rooftops.
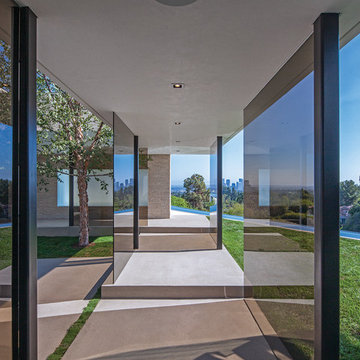
http://fulkra.com/services/feel
Foto della facciata di una casa beige contemporanea a tre piani di medie dimensioni con rivestimento in vetro
Foto della facciata di una casa beige contemporanea a tre piani di medie dimensioni con rivestimento in vetro
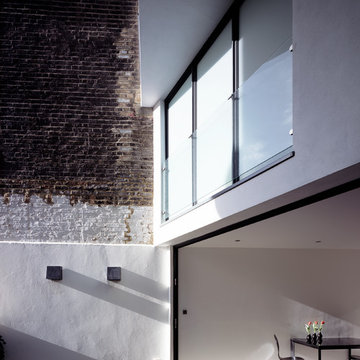
helene binet
Immagine della facciata di una casa piccola bianca moderna a tre piani con rivestimento in vetro
Immagine della facciata di una casa piccola bianca moderna a tre piani con rivestimento in vetro
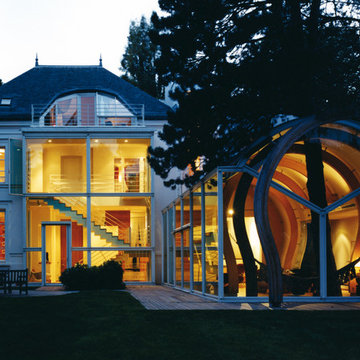
Foto della facciata di una casa grande bianca contemporanea a tre piani con rivestimento in vetro e tetto a padiglione
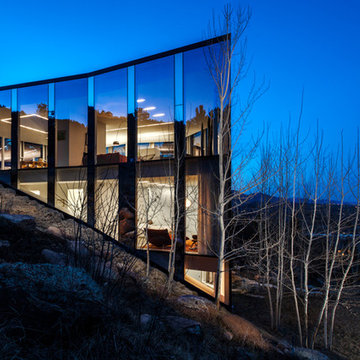
© NyceOne Photography / www.nyceonephotography.com
Foto della facciata di una casa contemporanea a tre piani di medie dimensioni con rivestimento in vetro
Foto della facciata di una casa contemporanea a tre piani di medie dimensioni con rivestimento in vetro
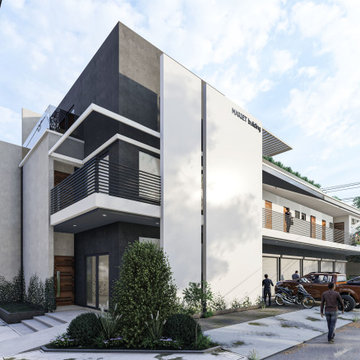
A 3 storey mixed-used building for apartment and commercial units. We decided to have a minimalist and environment-friendly approach of the overall design. We also incorporated a lot of plants and trees to the overall aesthetic to provide natural shade. It has a total building area of 882sqm on a 420sqm lot. Located in St. Vincent Subdivision, San Carlos City Negros Occidental.
We are Architects firm in San Carlos City
Call NOW! and Get consultation Today
Send us a message ?
? 09399579545
☎️ 034-729-9730
✉️ Bantolinaojoemarie@gmail.com
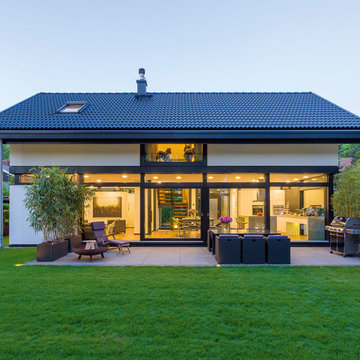
Gartenansicht
Ispirazione per la villa nera contemporanea a tre piani di medie dimensioni con rivestimento in vetro, copertura in tegole e tetto a capanna
Ispirazione per la villa nera contemporanea a tre piani di medie dimensioni con rivestimento in vetro, copertura in tegole e tetto a capanna
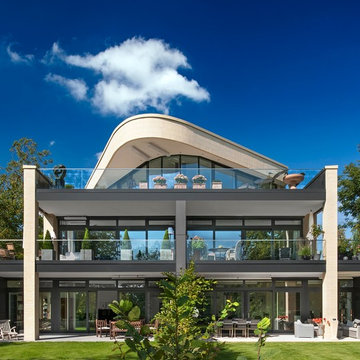
Foto della facciata di una casa grande beige contemporanea a tre piani con rivestimento in vetro e tetto piano
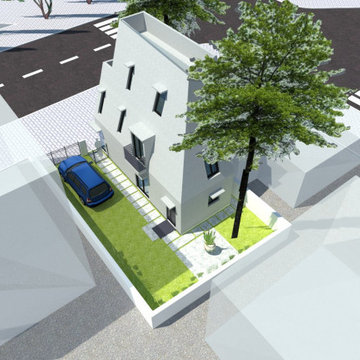
Small Place House
Idee per la micro casa piccola marrone contemporanea a tre piani con rivestimento in vetro, tetto piano e copertura in tegole
Idee per la micro casa piccola marrone contemporanea a tre piani con rivestimento in vetro, tetto piano e copertura in tegole
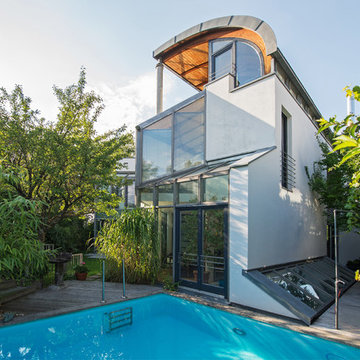
Foto della facciata di una casa bianca contemporanea a tre piani di medie dimensioni con rivestimento in vetro
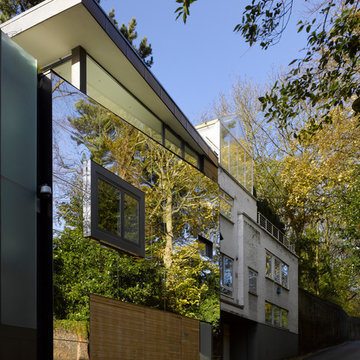
Photographer: Will Pryce
Eidolon House is the Winner of the Sunday Times British Homes Awards 2014 for Best One-off House.
It is believed to be the first mirror-clad house in London.
Although located adjacent to the historic Highgate Cemetery and in a Conservation Area, Swains Lane has a tradition of innovative contemporary architecture. No. 85 (next door) by Eldridge Smerin Architects won a RIBA award in 2009 and John Winter’s 1969 Corten steel clad house at No. 81 is one of the few Modern houses to be Grade II* listed.
Eidolon House builds on the tradition of glass and steel Modernist housing started by Winter. Here in contrast to Winter’s use of rusted Corten steel, the renovated house is clad in mirror polished stainless steel reflecting the trees opposite – highlighting the changing of the seasons. Inside the house further celebrates its fantastic setting with large windows and an open-plan top floor overlooking the overgrown cemetery beyond.
The project name refers to the reflective cladding and cemetery context – Eidolon means phantom, apparition, double image and idealised.
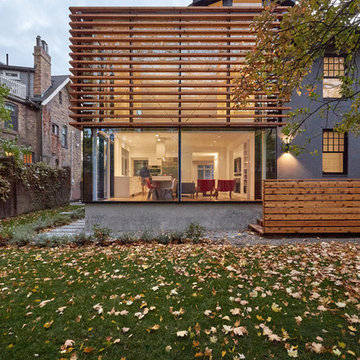
The Annex Neighbourhood, Toronto,
Rear Addition and Deck,
Photo by Sam Javanrouh
Immagine della facciata di una casa grande contemporanea a tre piani con rivestimento in vetro
Immagine della facciata di una casa grande contemporanea a tre piani con rivestimento in vetro
Facciate di case a tre piani con rivestimento in vetro
3
