Facciate di case a tre piani con rivestimento in stucco
Filtra anche per:
Budget
Ordina per:Popolari oggi
41 - 60 di 6.572 foto
1 di 3
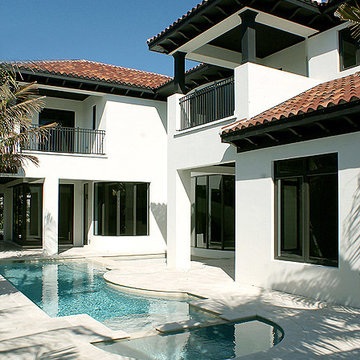
Ispirazione per la facciata di una casa grande bianca mediterranea a tre piani con rivestimento in stucco
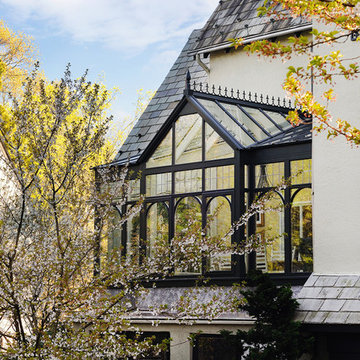
This is a replacement Conservatory for our client in Ridgewood, NJ. http://www.robertsochaphotography.com/
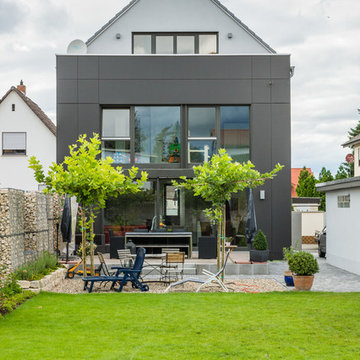
Kristof Lemp
Immagine della facciata di una casa grigia contemporanea a tre piani di medie dimensioni con rivestimento in stucco
Immagine della facciata di una casa grigia contemporanea a tre piani di medie dimensioni con rivestimento in stucco
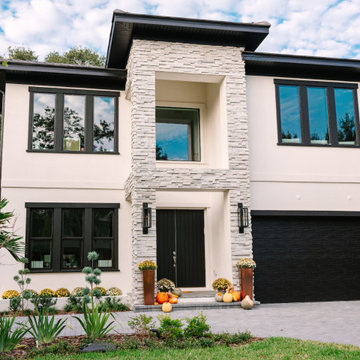
Imagine a home that whispers luxury rather than shouts it. That's the essence of a Contemporary Elegant Exterior Home. Here's a detailed description to spark your imagination:
Curb Appeal
Clean Lines: The overall impression is one of simplicity and order. Straight lines dominate the design, with minimal curves or ornamentation.
Geometry in Play: Rectangles, squares, and other geometric shapes are used to create a visually interesting facade.
High-Quality Materials: Stucco, stone veneer, or wood panels adorn the exterior, often in a combination for added texture. Think muted, natural tones for a timeless look.
Windows and Doors
Large Windows: Expansive windows bathe the interior in natural light and blur the lines between indoors and outdoors. Picture large panels of glass or floor-to-ceiling windows.
Minimalist Door: A sleek, modern door with clean lines complements the overall aesthetic.
Pops of Color
While neutral tones reign supreme, a touch of color can add personality. This could be a brightly painted front door, a pop of color in the landscaping, or strategically placed planters with vibrant flowers.
Putting it Together
Roof: A flat roof or a low-pitched gable roof maintains the clean lines. Modern materials like metal or high-quality asphalt shingles are popular choices.
Landscaping: Simple and elegant landscaping with clean lines and muted tones complements the home's architecture. Think manicured lawns, strategically placed shrubs, and pops of color from flowers.
Overall Vibe
The Contemporary Elegant Exterior Home exudes sophistication and timeless style. It's a home that makes a statement through its clean lines, high-quality materials, and subtle hints of luxury. It welcomes you in with a sense of light, openness, and understated elegance.
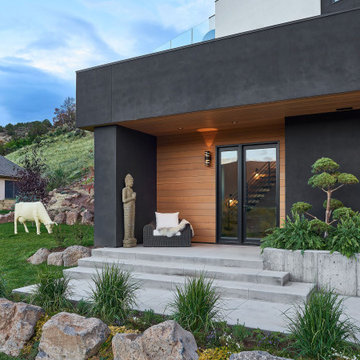
Idee per la villa grande marrone contemporanea a tre piani con rivestimento in stucco e tetto piano
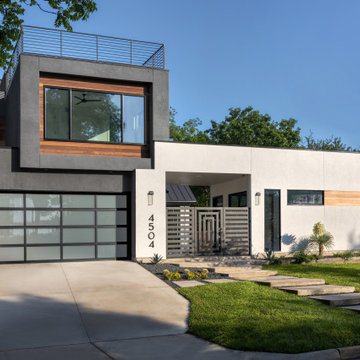
Foto della villa grande nera moderna a tre piani con rivestimento in stucco, tetto piano, copertura in metallo o lamiera e tetto nero
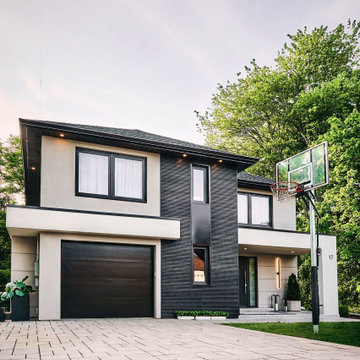
Esempio della villa grigia contemporanea a tre piani di medie dimensioni con rivestimento in stucco, copertura a scandole e tetto nero
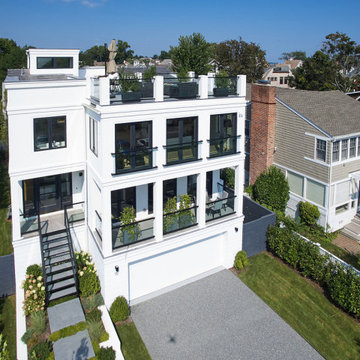
Modern beach house exterior
Ispirazione per la villa bianca moderna a tre piani di medie dimensioni con rivestimento in stucco e tetto piano
Ispirazione per la villa bianca moderna a tre piani di medie dimensioni con rivestimento in stucco e tetto piano
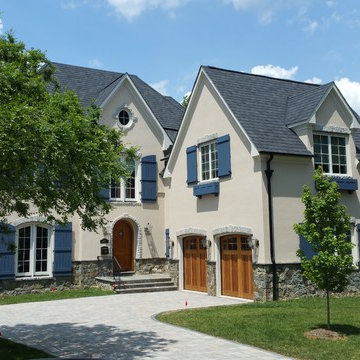
A new custom home for a client that asked for a French Country Chateau. We used real stone at the foundation; true stucco-on-masonry for the walls; operable wood shutters; and real stone sills and headers. A truly authentic construction on not-a-large lot. The space over the garage is an exceptional artwork studio.
photo: Robert Braddock
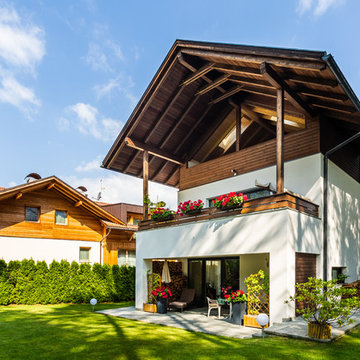
Matteo Crema Fotografo
Esempio della villa bianca rustica a tre piani con rivestimento in stucco e tetto a capanna
Esempio della villa bianca rustica a tre piani con rivestimento in stucco e tetto a capanna
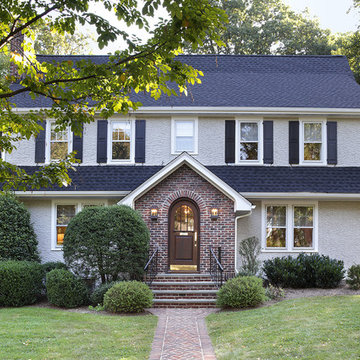
This home addition & remodel converted a classic side-hall colonial into a center-hall colonial by expanding the staircase and creating symmetrical spaces on each side. The expanded first floor included a new back entry, mudroom, kitchen, full bath and den. The expanded 2nd floor became a master suite and 2nd floor laundry room; the expanded 3rd floor became an upstairs play/game room.
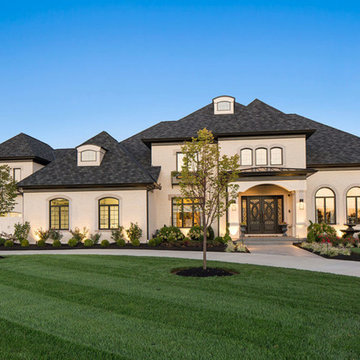
A softly curving driveway leads to this luxury custom home in Cincinnati.
Foto della villa grande beige classica a tre piani con rivestimento in stucco, tetto a padiglione e copertura a scandole
Foto della villa grande beige classica a tre piani con rivestimento in stucco, tetto a padiglione e copertura a scandole
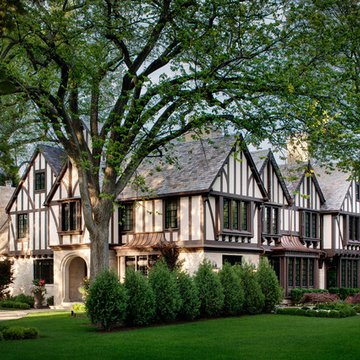
Precise matching of each exterior Tudor detail – after additions in three separate directions - from stonework to slate to stucco.
Photographer: Michael Robinson
Architect: GTH Architects
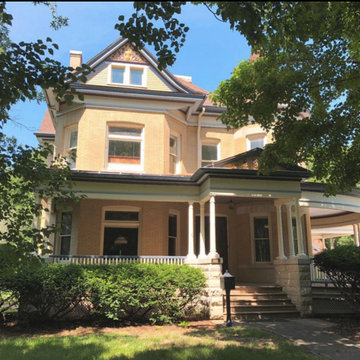
The entry is always narrow in the Victorian Style with the grandness on the veranda. the color scheme consists of seven colors, emphasizing every detail of this embellished home. Exterior Queen Anne Victorian, Fairfield, Iowa. Belltown Design. Photography by Corelee Dey and Sharon Schmidt.
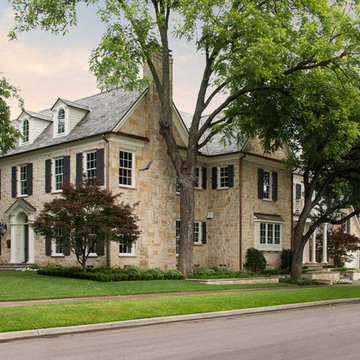
Jason Jones
Esempio della facciata di una casa grande beige classica a tre piani con rivestimento in stucco
Esempio della facciata di una casa grande beige classica a tre piani con rivestimento in stucco
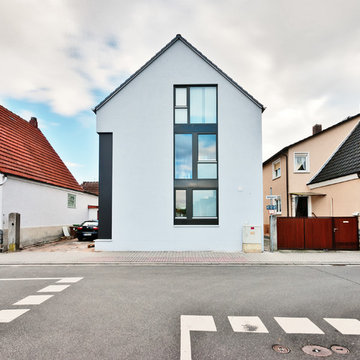
Kristof Lemp
Idee per la facciata di una casa bianca contemporanea a tre piani di medie dimensioni con rivestimento in stucco
Idee per la facciata di una casa bianca contemporanea a tre piani di medie dimensioni con rivestimento in stucco
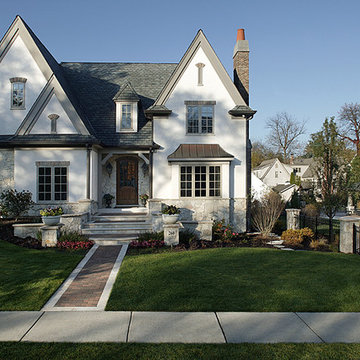
Set in an established Glen Ellyn neighborhood, this charming stone and stucco exterior has more than 5,200 sf and four levels of finished space tucked into its surprisingly compact frame. The result is a very comfortably-sized home with old world style that fits easily into the neighborhood. After the original home was constructed the owners expanded onto the adjoining lot to create a garden play-space with a lovely open pavilion. The stone and stucco pavilion features a fireplace, gas lanterns, and the ideal setting to relax on summer evenings.
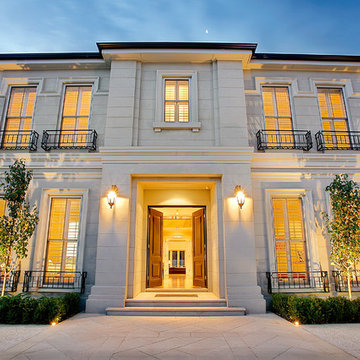
Foto della facciata di una casa grande beige classica a tre piani con rivestimento in stucco
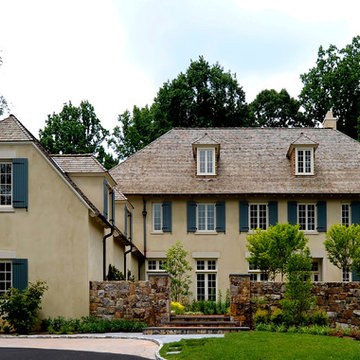
Bob Narod photographer
Ispirazione per la facciata di una casa a tre piani con rivestimento in stucco
Ispirazione per la facciata di una casa a tre piani con rivestimento in stucco

Photography by Linda Oyama Bryan. http://pickellbuilders.com. Solid White Oak Arched Top Glass Double Front Door with Blue Stone Walkway. Stone webwall with brick soldier course and stucco details. Copper flashing and gutters. Cedar shed dormer and brackets.
Facciate di case a tre piani con rivestimento in stucco
3