Facciate di case a tre piani con rivestimento in stucco
Filtra anche per:
Budget
Ordina per:Popolari oggi
161 - 180 di 6.575 foto
1 di 3
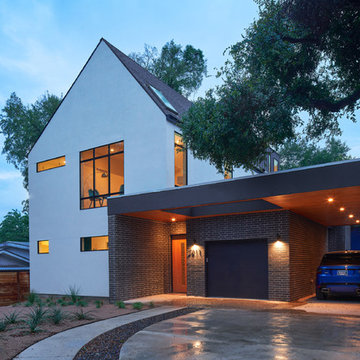
Leonid Furmansky
Foto della villa bianca moderna a tre piani di medie dimensioni con rivestimento in stucco, tetto a capanna e copertura a scandole
Foto della villa bianca moderna a tre piani di medie dimensioni con rivestimento in stucco, tetto a capanna e copertura a scandole

Rear facade is an eight-foot addition to the existing home which matched the line of the adjacent neighbor per San Francisco planning codes. Facing a large uphill backyard the new addition houses an open kitchen below with large sliding glass pocket door while above is an enlarged master bedroom suite. Combination of stucco and wood breaks up the facade as do the new Fleetwood aluminum windows.
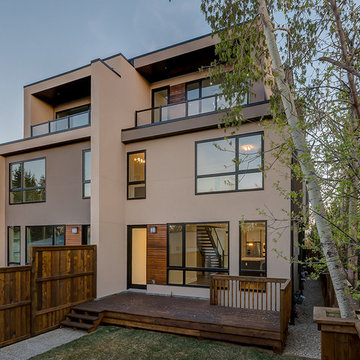
Rear entry to duplexes from garage
Immagine della facciata di una casa bifamiliare moderna a tre piani di medie dimensioni con rivestimento in stucco
Immagine della facciata di una casa bifamiliare moderna a tre piani di medie dimensioni con rivestimento in stucco
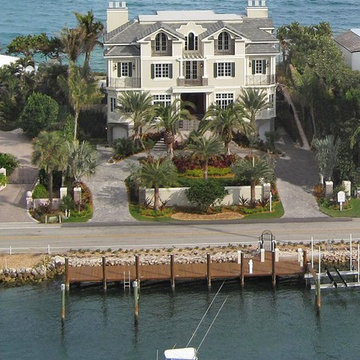
Aerial view of this 3-story custom home with an underground garage also shows the intracoastal side of the property that features a 80 foot dock with boat lift. The exterior is constructed of stucco simulated clapboard siding and cement simulated slate tile roof. Azek synthetic lumber was used on the exterior of the house, which also boasts trim with aluminum shutters, hurricane impact windows and doors and a concrete paver drive way. Custom home built by Robelen Hanna Homes.
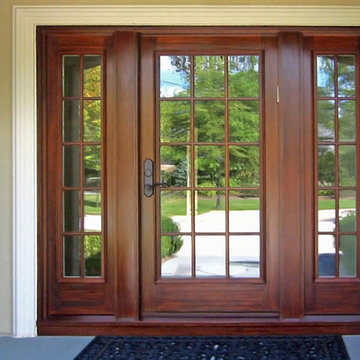
new construction / builder - cmd corp.
Foto della villa ampia beige classica a tre piani con rivestimento in stucco, tetto a capanna e copertura a scandole
Foto della villa ampia beige classica a tre piani con rivestimento in stucco, tetto a capanna e copertura a scandole
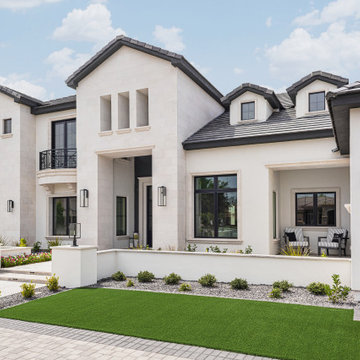
Stucco and natural stone façade with black accents
Immagine della villa ampia bianca classica a tre piani con rivestimento in stucco
Immagine della villa ampia bianca classica a tre piani con rivestimento in stucco
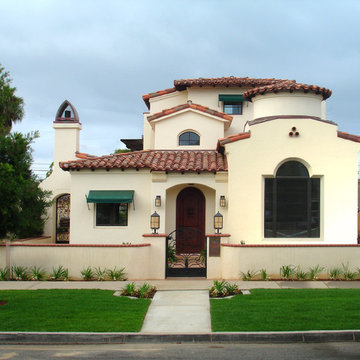
Spanish Mediterranean Styled Custom Home - Oceanside, CA. Exterior, by Axis 3 Architects
www.axis3architects.com
(951) 634-5596
Immagine della villa grande bianca mediterranea a tre piani con rivestimento in stucco e tetto a padiglione
Immagine della villa grande bianca mediterranea a tre piani con rivestimento in stucco e tetto a padiglione
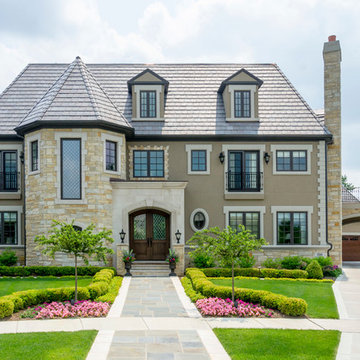
Esempio della facciata di una casa grande beige classica a tre piani con rivestimento in stucco
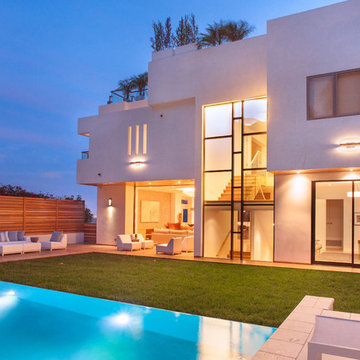
Photo credit: Charles-Ryan Barber
Architect: Nadav Rokach
Interior Design: Eliana Rokach
Staging: Carolyn Greco at Meredith Baer
Contractor: Building Solutions and Design, Inc.
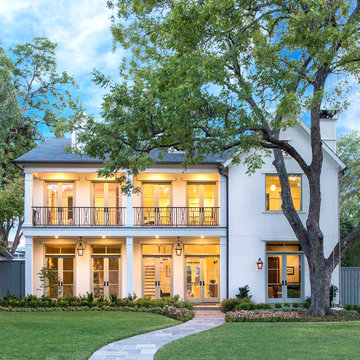
Beautiful, modern take on traditional, with the feel of New Orleans
Dan Piassick - photography
Charles Isreal - house design
Immagine della facciata di una casa grande classica a tre piani con rivestimento in stucco e tetto a capanna
Immagine della facciata di una casa grande classica a tre piani con rivestimento in stucco e tetto a capanna
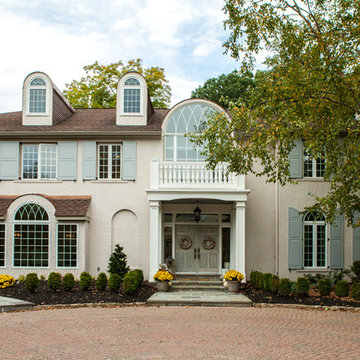
One can see from this "AFTER" picture the improvements that were made to this gorgeous home.
The large french doors on the left side of the entry were replaced by a large picture window & new half round window. Additional changes were made on a few of the half rounds by adding gracefully curved style mullions softening the lines of the home.
The balconet and balusters above the entry's double doors were refreshed and new flagstone welcomes visitors into this lovely home..
French style traditional shutters were added and brick pavers grace the driveway.
All brick was painted the same color as the stucco giving the home a clean bright transitional look.
This home was featured in Philadelphia Magazine August 2014 issue to showcase its beauty and excellence.
Photo by Alicia's Art, LLC
RUDLOFF Custom Builders, is a residential construction company that connects with clients early in the design phase to ensure every detail of your project is captured just as you imagined. RUDLOFF Custom Builders will create the project of your dreams that is executed by on-site project managers and skilled craftsman, while creating lifetime client relationships that are build on trust and integrity.
We are a full service, certified remodeling company that covers all of the Philadelphia suburban area including West Chester, Gladwynne, Malvern, Wayne, Haverford and more.
As a 6 time Best of Houzz winner, we look forward to working with you on your next project.
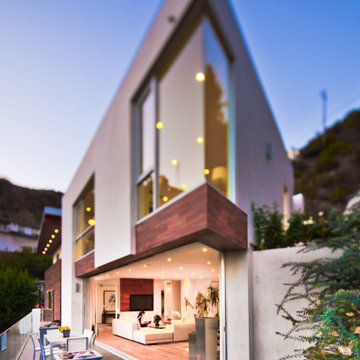
Esempio della villa ampia bianca moderna a tre piani con rivestimento in stucco, tetto piano e copertura mista
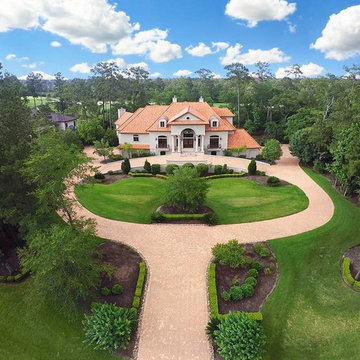
Foto della villa ampia bianca mediterranea a tre piani con rivestimento in stucco, tetto a padiglione e copertura in tegole
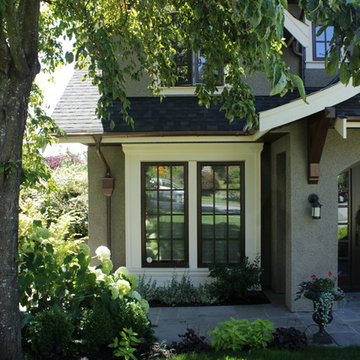
Halex Architecture
Foto della facciata di una casa grigia classica a tre piani di medie dimensioni con rivestimento in stucco e tetto a capanna
Foto della facciata di una casa grigia classica a tre piani di medie dimensioni con rivestimento in stucco e tetto a capanna
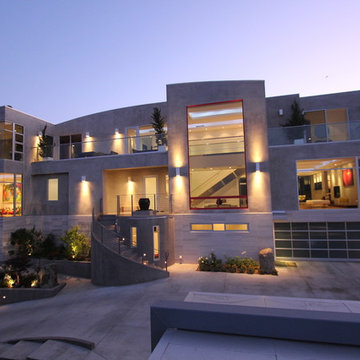
Photographed by Ronald Chang
Foto della facciata di una casa ampia bianca moderna a tre piani con rivestimento in stucco e tetto piano
Foto della facciata di una casa ampia bianca moderna a tre piani con rivestimento in stucco e tetto piano
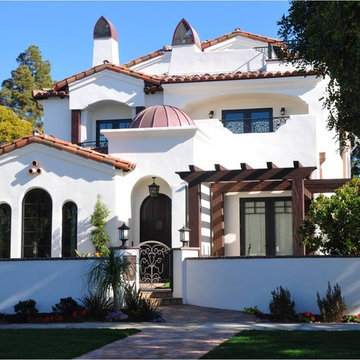
Neighborhood-friendly facade showing second floor setback and sidewalks.
Esempio della villa grande bianca mediterranea a tre piani con rivestimento in stucco, tetto a capanna e copertura in tegole
Esempio della villa grande bianca mediterranea a tre piani con rivestimento in stucco, tetto a capanna e copertura in tegole
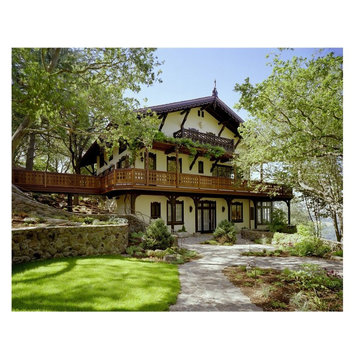
Photos by Indivar Sivanathan
and Fine wood craftsmanship by Mike Petersen
Foto della facciata di una casa bianca classica a tre piani con rivestimento in stucco e tetto a capanna
Foto della facciata di una casa bianca classica a tre piani con rivestimento in stucco e tetto a capanna
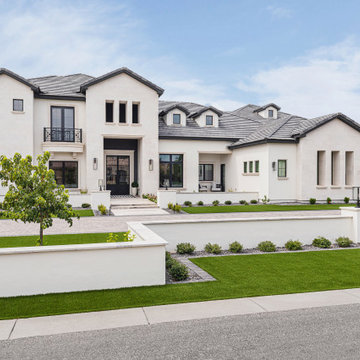
Stucco and natural stone façade with black accents
Idee per la villa ampia bianca classica a tre piani con rivestimento in stucco
Idee per la villa ampia bianca classica a tre piani con rivestimento in stucco
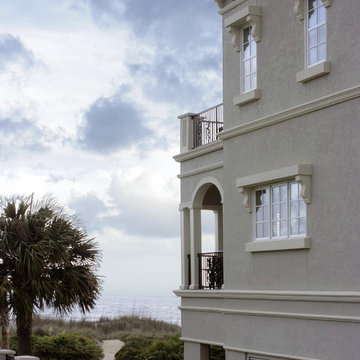
SGA Architecture
Ispirazione per la facciata di una casa grande grigia mediterranea a tre piani con rivestimento in stucco e tetto a capanna
Ispirazione per la facciata di una casa grande grigia mediterranea a tre piani con rivestimento in stucco e tetto a capanna
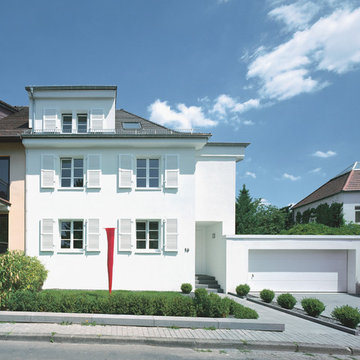
Fotos: Ivan Nemec
Esempio della facciata di una casa bianca classica a tre piani di medie dimensioni con rivestimento in stucco
Esempio della facciata di una casa bianca classica a tre piani di medie dimensioni con rivestimento in stucco
Facciate di case a tre piani con rivestimento in stucco
9