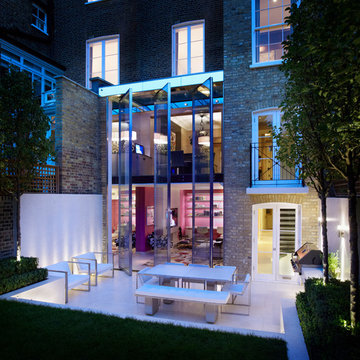Facciate di Case a Schiera nere
Filtra anche per:
Budget
Ordina per:Popolari oggi
81 - 100 di 417 foto
1 di 3
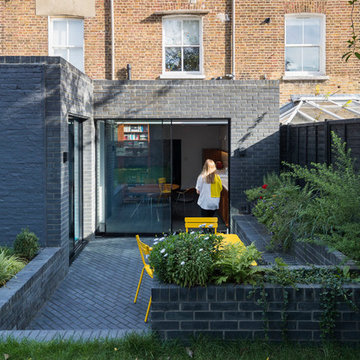
External View.
Photograph © Tim Crocker
Idee per la facciata di una casa a schiera nera contemporanea a un piano con rivestimento in mattoni, tetto piano e copertura mista
Idee per la facciata di una casa a schiera nera contemporanea a un piano con rivestimento in mattoni, tetto piano e copertura mista
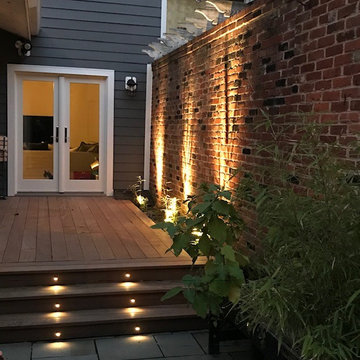
This project involved the renovation of the enclosed garden of an 1850s townhouse in old town Alexandria, VA. The idea was to modernize it and make it more functional. The design called for the installation of an Ipe deck and replacement of a brick patio with dry set flagstone. Simple bullet uplights accent clumping bamboo. Mexican Beach pebbles serve as the "mulch." Design and Photo by Patrick Murphy
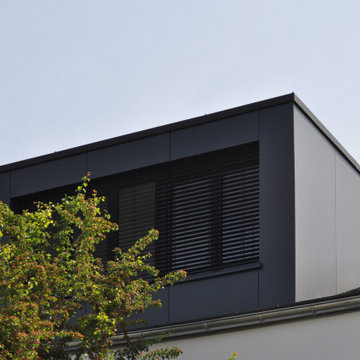
Ispirazione per la facciata di una casa a schiera contemporanea con tetto a capanna
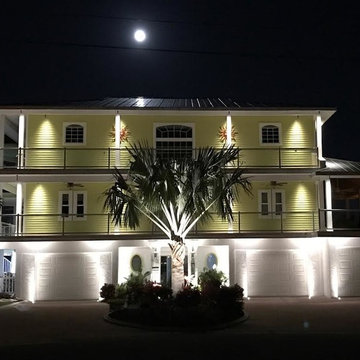
Exterior lighting Installation: Two story house, garage door lighting installed and lighting over balconies on all levels.
Foto della facciata di una casa a schiera gialla contemporanea a tre piani di medie dimensioni con rivestimento in legno, tetto a padiglione e copertura in metallo o lamiera
Foto della facciata di una casa a schiera gialla contemporanea a tre piani di medie dimensioni con rivestimento in legno, tetto a padiglione e copertura in metallo o lamiera
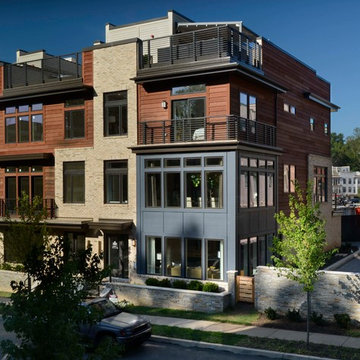
Grosvenor Heights townhomes.
Ispirazione per la facciata di una casa a schiera moderna a tre piani
Ispirazione per la facciata di una casa a schiera moderna a tre piani
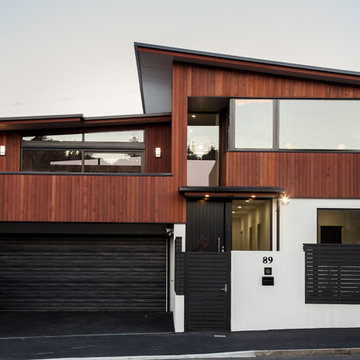
Kelk Photography
Immagine della facciata di una casa a schiera grande contemporanea a piani sfalsati con rivestimento in legno, tetto piano e copertura in metallo o lamiera
Immagine della facciata di una casa a schiera grande contemporanea a piani sfalsati con rivestimento in legno, tetto piano e copertura in metallo o lamiera
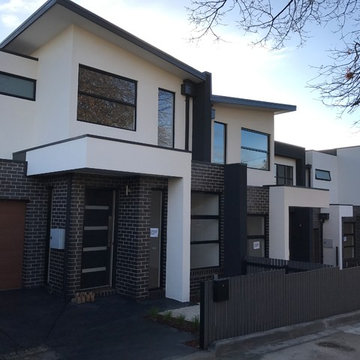
AlphaQ Property and Construction
Ispirazione per la facciata di una casa a schiera bianca moderna a due piani di medie dimensioni con rivestimenti misti e copertura in metallo o lamiera
Ispirazione per la facciata di una casa a schiera bianca moderna a due piani di medie dimensioni con rivestimenti misti e copertura in metallo o lamiera
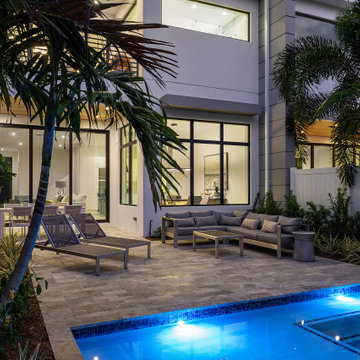
7 On 7th is a luxurious townhome complex in the flourishing enclave of North Palm Trail, just steps from the beaches of Delray.
Each contemporary unit has three bedrooms, three and a half bathrooms, a covered patio, two car garage and private individual pool.
The five interior units offer 2,353 square feet and are booked by the 2,960 square feet end units.
This modern expression of urban architecture and design was conceived by M2 Development and constructed by Marc Julien Homes.
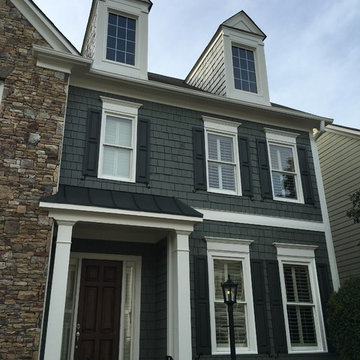
Foto della facciata di una casa a schiera grigia american style a tre piani di medie dimensioni con rivestimento in vinile e copertura a scandole
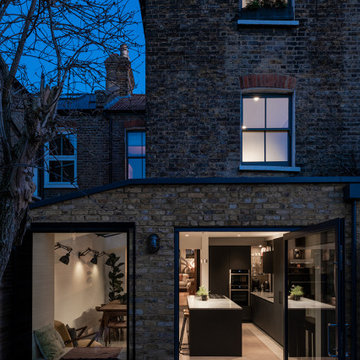
The side return extension, comprises a large pivot door, oriel window and glazed roof. For this project we used London Stock Bricks and a roof line that pitches down towards the boundary. These considerate design moves are favourable in planning as they help the extension to blend into its surroundings while also minimising the impact on neighbours.
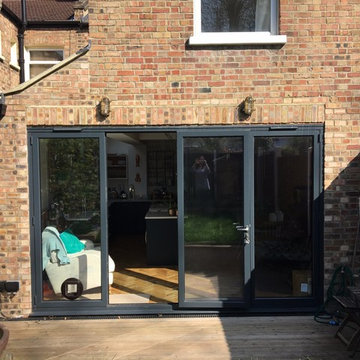
Modern injection to a traditional facade, full height glazed bi-fold door bringing the outside in.
Immagine della facciata di una casa piccola classica a un piano con rivestimento in mattoni e copertura in tegole
Immagine della facciata di una casa piccola classica a un piano con rivestimento in mattoni e copertura in tegole
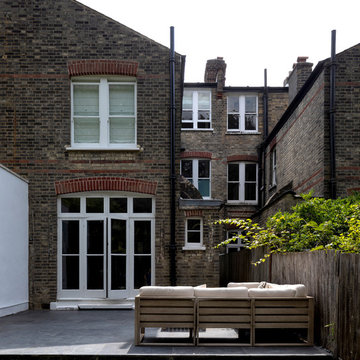
Peter Landers
Foto della facciata di una casa a schiera beige vittoriana a tre piani di medie dimensioni con rivestimento in mattoni, tetto a capanna e copertura in tegole
Foto della facciata di una casa a schiera beige vittoriana a tre piani di medie dimensioni con rivestimento in mattoni, tetto a capanna e copertura in tegole
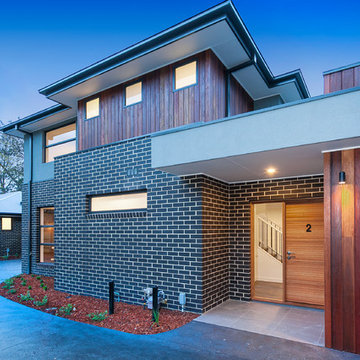
Idee per la facciata di una casa a schiera nera contemporanea a due piani di medie dimensioni con rivestimenti misti, tetto a padiglione e copertura in metallo o lamiera
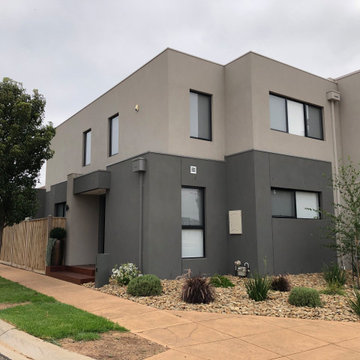
Double story townhouse, fence, landscaping and deck designed and built by Design Draft Construct
Esempio della facciata di una casa a schiera beige contemporanea a due piani di medie dimensioni con rivestimento in mattoni, tetto piano e copertura in metallo o lamiera
Esempio della facciata di una casa a schiera beige contemporanea a due piani di medie dimensioni con rivestimento in mattoni, tetto piano e copertura in metallo o lamiera
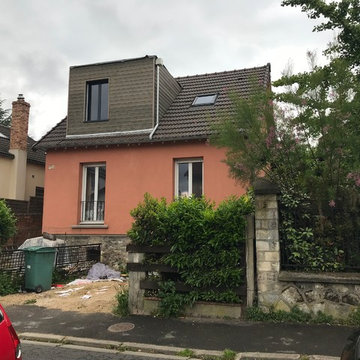
Création d'un chien assis
Idee per la facciata di una casa a schiera piccola grigia a due piani con rivestimento in legno, tetto a capanna e copertura in tegole
Idee per la facciata di una casa a schiera piccola grigia a due piani con rivestimento in legno, tetto a capanna e copertura in tegole
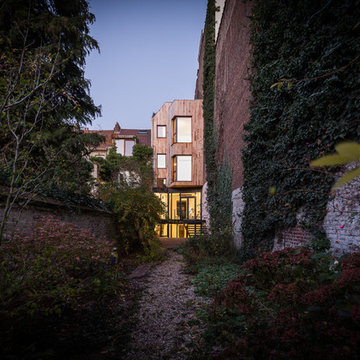
Utku Pekli
Idee per la facciata di una casa a schiera ampia rossa contemporanea a tre piani con copertura mista, rivestimento in mattoni e tetto a capanna
Idee per la facciata di una casa a schiera ampia rossa contemporanea a tre piani con copertura mista, rivestimento in mattoni e tetto a capanna
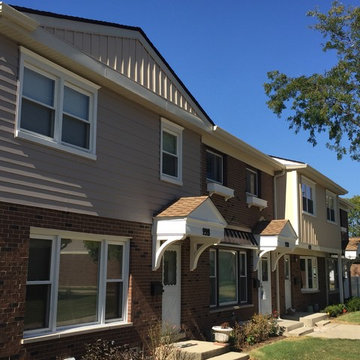
Siding replacement project for multi-family consisting of 45 units
Ispirazione per la facciata di una casa a schiera grande beige a due piani con rivestimento in vinile, tetto a capanna e copertura a scandole
Ispirazione per la facciata di una casa a schiera grande beige a due piani con rivestimento in vinile, tetto a capanna e copertura a scandole
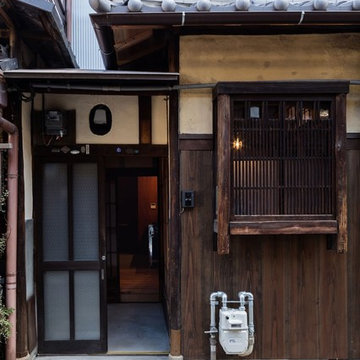
Photo by Yohei Sasakura
Ispirazione per la facciata di una casa a schiera piccola marrone etnica a due piani con rivestimento in legno, tetto a capanna e copertura in tegole
Ispirazione per la facciata di una casa a schiera piccola marrone etnica a due piani con rivestimento in legno, tetto a capanna e copertura in tegole
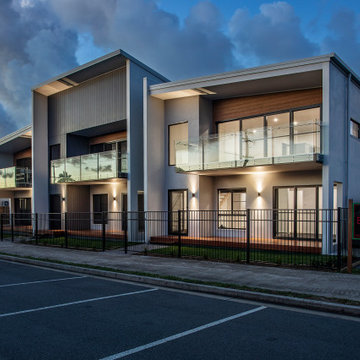
Ispirazione per la facciata di una casa bianca contemporanea a due piani di medie dimensioni con rivestimenti misti e copertura in metallo o lamiera
Facciate di Case a Schiera nere
5
