Facciate di Case a Schiera marroni
Filtra anche per:
Budget
Ordina per:Popolari oggi
61 - 80 di 426 foto
1 di 3
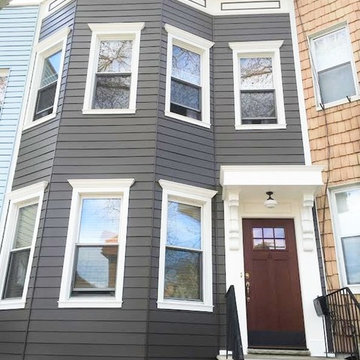
Attached Residential Property improved by remodeling the exterior with James Hardie Siding in Rich Espresso Color, with White James Hardie Trim, a Custom Designed Cornice, and a Custom Designed Portico. Completed by: Good Guys Contracting
Deer Park, NY
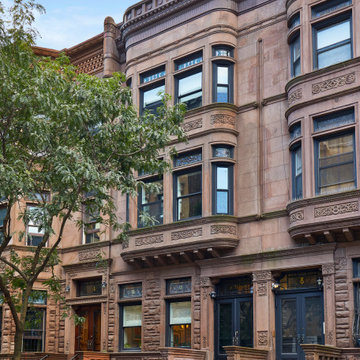
Immagine della facciata di una casa a schiera marrone vittoriana a tre piani di medie dimensioni con rivestimento in pietra e tetto piano
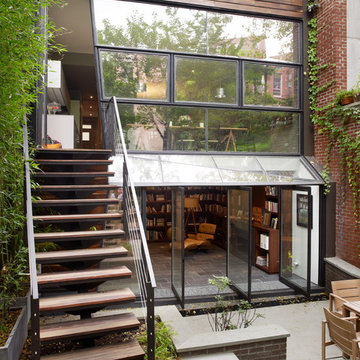
photo: Richard Powers
Esempio della facciata di una casa a schiera marrone contemporanea con rivestimento in legno
Esempio della facciata di una casa a schiera marrone contemporanea con rivestimento in legno
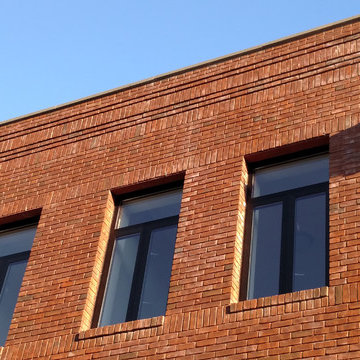
Esempio della facciata di una casa a schiera marrone classica a tre piani di medie dimensioni con rivestimento in mattoni e tetto piano
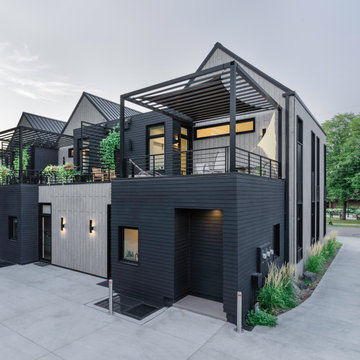
Front of Building
Immagine della facciata di una casa a schiera marrone scandinava a tre piani di medie dimensioni con rivestimenti misti, tetto a capanna, copertura in metallo o lamiera e tetto nero
Immagine della facciata di una casa a schiera marrone scandinava a tre piani di medie dimensioni con rivestimenti misti, tetto a capanna, copertura in metallo o lamiera e tetto nero

Esempio della facciata di una casa a schiera grande marrone classica a due piani con rivestimento in mattoni
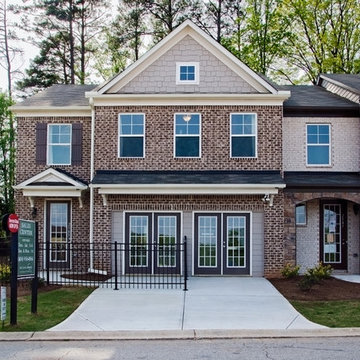
Esempio della facciata di una casa a schiera grande marrone contemporanea a due piani con rivestimenti misti e tetto a capanna
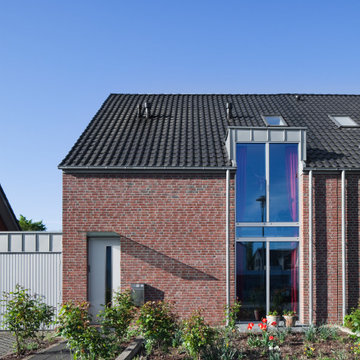
Ispirazione per la facciata di una casa a schiera marrone contemporanea a due piani di medie dimensioni con rivestimento in mattoni, tetto a capanna e copertura in tegole
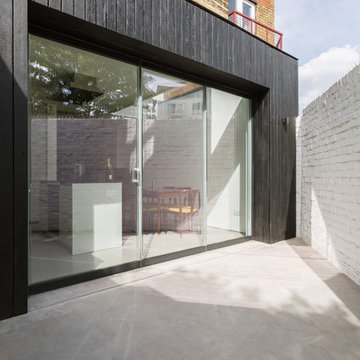
Shou Sugi Ban black charred larch boards provide the outer skin of this extension to an existing rear closet wing. The charred texture of the cladding was chosen to complement the traditional London Stock brick on the rear facade. This is capped by a custom folded metal shadow trim. As part of the drainage design, to avoid the need to accommodate internal pipework the existing rain water pipe was rerouted and hidden behind the parapet.
Frameless glass doors supplied and installed by FGC: www.fgc.co.uk
Photos taken by Radu Palicia, London based photographer
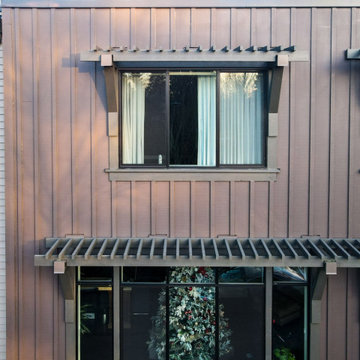
For this siding renovation, the new exterior features of the townhouse are made of deep earthy accent stucco that highlights the brown wood used as a siding panel extending to the back of the house. The house was also designed with a torch-down type of roof complementary to the stucco-Brownwood siding panel.
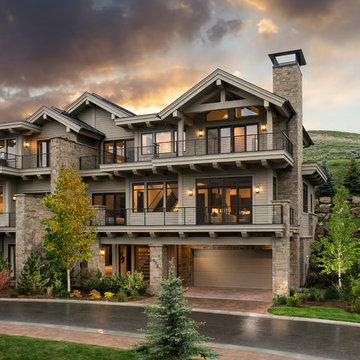
Ispirazione per la facciata di una casa a schiera marrone rustica a tre piani con rivestimenti misti, tetto a capanna e copertura a scandole
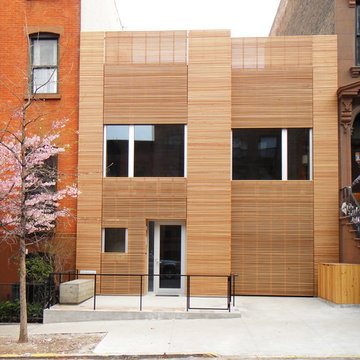
Stuart Basseches
Immagine della facciata di una casa a schiera marrone contemporanea a due piani di medie dimensioni con rivestimento in legno
Immagine della facciata di una casa a schiera marrone contemporanea a due piani di medie dimensioni con rivestimento in legno
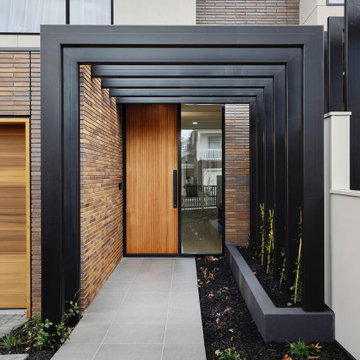
From the street front, the exterior palette creates a warm welcome for visitors and passers-by. Slimline Krause
Emperor bricks line the ground floor, while a sky-on rendered finish creates the look of a concrete panel on the second story, with a striking powder-coated steel arbour at the entry, finished with cedar timber accents on front and garage doors.
“The Krause bricks most definitely contributed to that warmth, and the developer was keen to use the slimline Krause Emperor bricks to create that point of difference. We had used Krause bricks before in Port Melbourne and loved the fact that they were Australian made, so we showed our client the bricks and he loved them straight away,” says Dana Meadows, Architect.
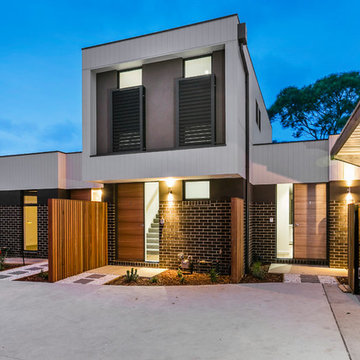
5 town house development.
Idee per la facciata di una casa a schiera piccola marrone moderna a due piani con rivestimenti misti, tetto piano e copertura in metallo o lamiera
Idee per la facciata di una casa a schiera piccola marrone moderna a due piani con rivestimenti misti, tetto piano e copertura in metallo o lamiera
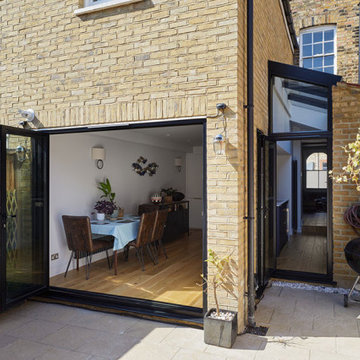
Idee per la facciata di una casa a schiera marrone classica a tre piani di medie dimensioni con rivestimento in mattoni
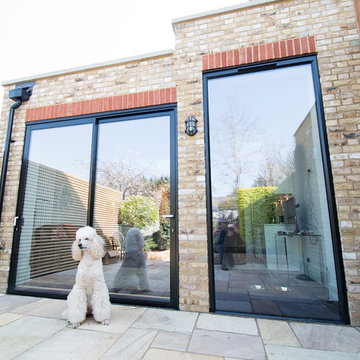
Immagine della facciata di una casa a schiera piccola marrone a un piano con rivestimento in mattoni, tetto piano e copertura mista
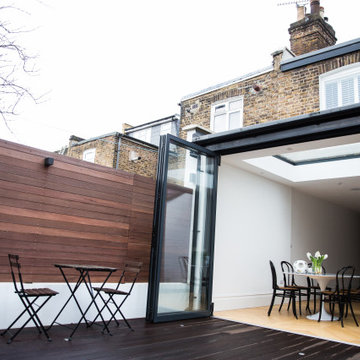
Photography Credit: Pippa Wilson Photography.
This exterior shot of the rear extension of this Victorian terrace house shows the dark wood outdoor deck area, complemented by the dark wood fence, which offsets the pale oak engineered herringbone flooring of the open plan kitchen diner.
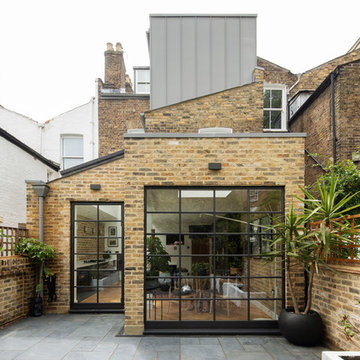
External view toward the extensions at ground level as well as the roof level extension in zinc
Photo by Richard Chivers
Foto della facciata di una casa a schiera marrone eclettica a tre piani con rivestimento in metallo, tetto a capanna e copertura mista
Foto della facciata di una casa a schiera marrone eclettica a tre piani con rivestimento in metallo, tetto a capanna e copertura mista
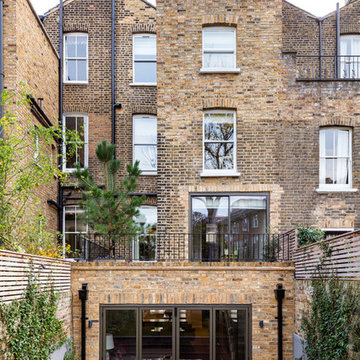
Andrew Beasley
Foto della facciata di una casa a schiera grande marrone contemporanea a tre piani con rivestimento in mattoni
Foto della facciata di una casa a schiera grande marrone contemporanea a tre piani con rivestimento in mattoni
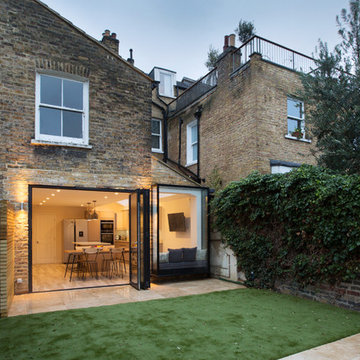
Image: Fine House Studio © 2018 Houzz
Immagine della facciata di una casa a schiera grande marrone contemporanea a tre piani con rivestimento in mattoni, tetto a capanna e copertura in tegole
Immagine della facciata di una casa a schiera grande marrone contemporanea a tre piani con rivestimento in mattoni, tetto a capanna e copertura in tegole
Facciate di Case a Schiera marroni
4