Facciate di Case a Schiera marroni
Filtra anche per:
Budget
Ordina per:Popolari oggi
41 - 60 di 426 foto
1 di 3
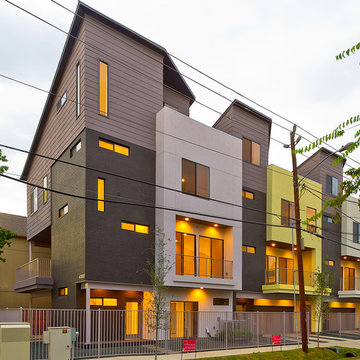
Esempio della facciata di una casa grande marrone contemporanea a tre piani con rivestimenti misti

Our ’Corten Extension’ project; new open plan kitchen-diner as part of a side-return and rear single storey extension and remodel to a Victorian terrace. The Corten blends in beautifully with the existing brick whilst the plan form kicks out towards the garden to create a small sheltered seating area.
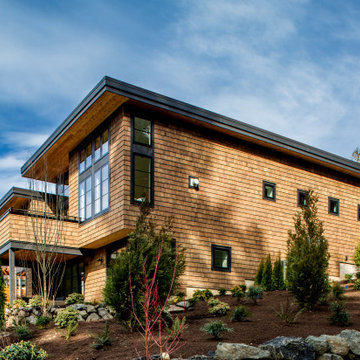
Foto della facciata di una casa marrone classica a due piani di medie dimensioni con rivestimento in legno e copertura in metallo o lamiera
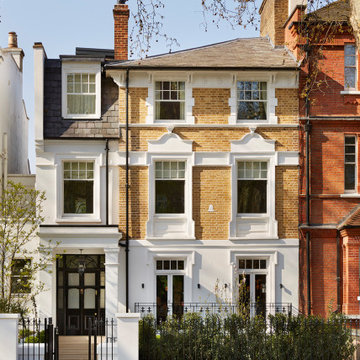
A full refurbishment of a beautiful four-storey Victorian town house in Holland Park. We had the pleasure of collaborating with the client and architects, Crawford and Gray, to create this classic full interior fit-out.
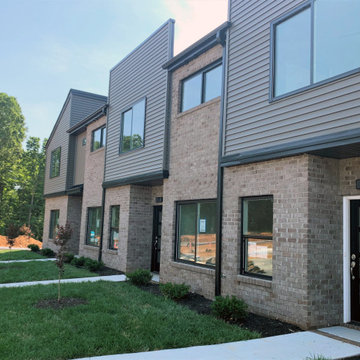
New townhouse development
Esempio della facciata di una casa a schiera marrone moderna a due piani con rivestimenti misti, tetto a capanna e copertura a scandole
Esempio della facciata di una casa a schiera marrone moderna a due piani con rivestimenti misti, tetto a capanna e copertura a scandole

A new treatment for the front boundary wall marks the beginning of an itinerary through the house punctuated by a sequence of interventions that albeit modest, have an impact greater than their scope.
The pairing of corten steel and teak slats is used for the design of the bespoke bike storage incorporating the entrance gate and bespoke planters to revive the monotonous streetscape.
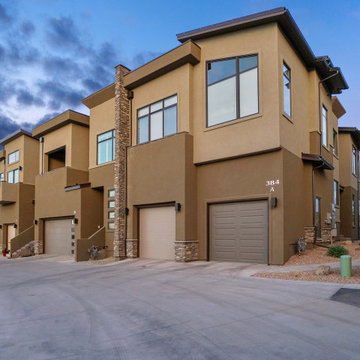
A sophisticated and alluring contemporary exterior gives way to a thoughtful interior that leaves no detail untouched. The spacious foyer opens up to an elegant u-shaped staircase, where large windows provide tons of natural light. The main living space is an open floor plan with thoughtful tray ceiling details. Upstairs the master suite enjoys nothing but luxurious living at its finest.
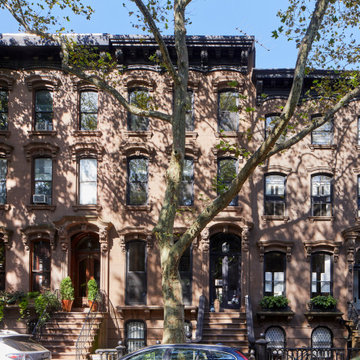
The quintessential Brooklyn Brownstone
Idee per la facciata di una casa a schiera marrone contemporanea a tre piani con rivestimento in stucco e tetto piano
Idee per la facciata di una casa a schiera marrone contemporanea a tre piani con rivestimento in stucco e tetto piano
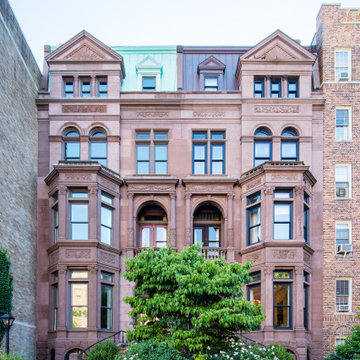
This Queen Anne style five story townhouse in Clinton Hill, Brooklyn is one of a pair that were built in 1887 by Charles Erhart, a co-founder of the Pfizer pharmaceutical company.
The brownstone façade was restored in an earlier renovation, which also included work to main living spaces. The scope for this new renovation phase was focused on restoring the stair hallways, gut renovating six bathrooms, a butler’s pantry, kitchenette, and work to the bedrooms and main kitchen. Work to the exterior of the house included replacing 18 windows with new energy efficient units, renovating a roof deck and restoring original windows.
In keeping with the Victorian approach to interior architecture, each of the primary rooms in the house has its own style and personality.
The Parlor is entirely white with detailed paneling and moldings throughout, the Drawing Room and Dining Room are lined with shellacked Oak paneling with leaded glass windows, and upstairs rooms are finished with unique colors or wallpapers to give each a distinct character.
The concept for new insertions was therefore to be inspired by existing idiosyncrasies rather than apply uniform modernity. Two bathrooms within the master suite both have stone slab walls and floors, but one is in white Carrara while the other is dark grey Graffiti marble. The other bathrooms employ either grey glass, Carrara mosaic or hexagonal Slate tiles, contrasted with either blackened or brushed stainless steel fixtures. The main kitchen and kitchenette have Carrara countertops and simple white lacquer cabinetry to compliment the historic details.
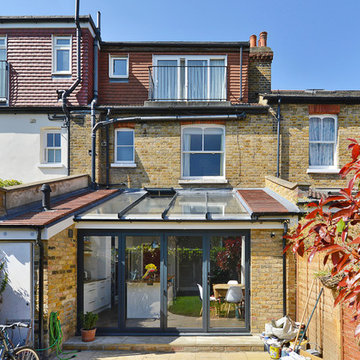
Idee per la facciata di una casa a schiera marrone contemporanea a tre piani di medie dimensioni con rivestimento in mattoni, tetto piano e copertura mista

Timber batten and expressed steel framed box frame clad the rear facade. Stacking and folding full height steel framed doors allow the living space to be opened up and flow onto rear courtyard and outdoor kitchen.
Image by: Jack Lovel Photography
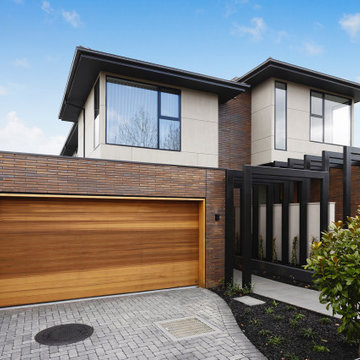
From the street front, the exterior palette creates a warm welcome for visitors and passers-by. Slimline Krause
Emperor bricks line the ground floor, while a sky-on rendered finish creates the look of a concrete panel on the second story, with a striking powder-coated steel arbour at the entry, finished with cedar timber accents on front and garage doors.
“The Krause bricks most definitely contributed to that warmth, and the developer was keen to use the slimline Krause Emperor bricks to create that point of difference. We had used Krause bricks before in Port Melbourne and loved the fact that they were Australian made, so we showed our client the bricks and he loved them straight away,” says Dana Meadows, Architect.
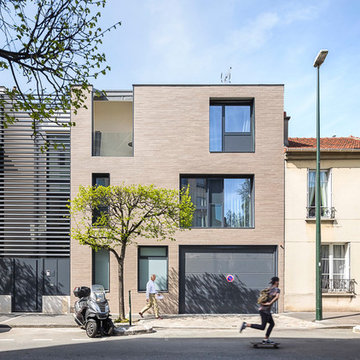
SERGIO GRAZIA
Immagine della facciata di una casa a schiera grande marrone industriale a tre piani con tetto piano e rivestimento in mattoni
Immagine della facciata di una casa a schiera grande marrone industriale a tre piani con tetto piano e rivestimento in mattoni
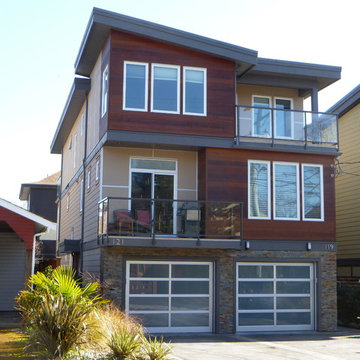
Foto della facciata di una casa a schiera marrone moderna a tre piani di medie dimensioni con rivestimento in legno, tetto piano e copertura in metallo o lamiera
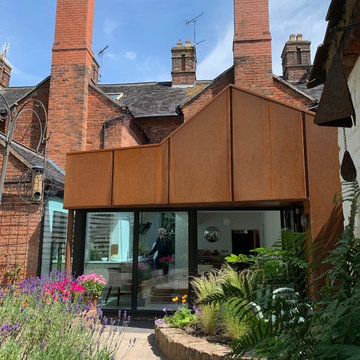
Our ’Corten Extension’ project; new open plan kitchen-diner as part of a side-return and rear single storey extension and remodel to a Victorian terrace. The Corten blends in beautifully with the existing brick whilst the plan form kicks out towards the garden to create a small sheltered seating area.
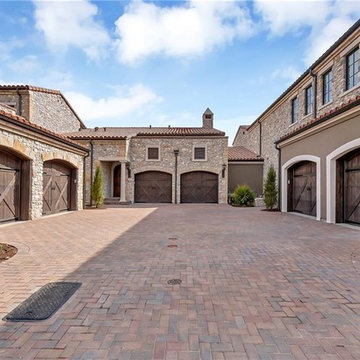
Immagine della facciata di una casa a schiera ampia marrone mediterranea a tre piani con rivestimenti misti, tetto a capanna e copertura in tegole
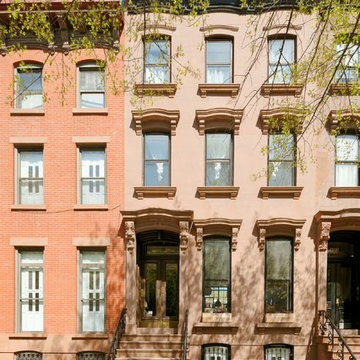
Landmark Brooklyn Townhouse Exterior
Immagine della facciata di una casa a schiera grande marrone industriale a tre piani
Immagine della facciata di una casa a schiera grande marrone industriale a tre piani
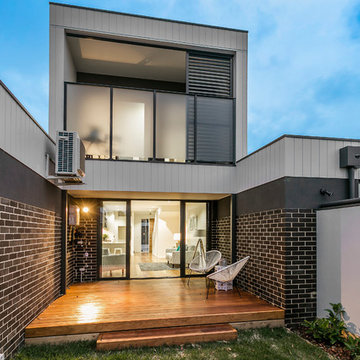
5 town house development.
Immagine della facciata di una casa a schiera piccola marrone moderna a due piani con rivestimenti misti, tetto piano e copertura in metallo o lamiera
Immagine della facciata di una casa a schiera piccola marrone moderna a due piani con rivestimenti misti, tetto piano e copertura in metallo o lamiera
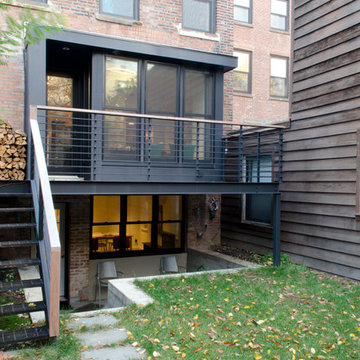
Full gut renovation and facade restoration of an historic 1850s wood-frame townhouse. The current owners found the building as a decaying, vacant SRO (single room occupancy) dwelling with approximately 9 rooming units. The building has been converted to a two-family house with an owner’s triplex over a garden-level rental.
Due to the fact that the very little of the existing structure was serviceable and the change of occupancy necessitated major layout changes, nC2 was able to propose an especially creative and unconventional design for the triplex. This design centers around a continuous 2-run stair which connects the main living space on the parlor level to a family room on the second floor and, finally, to a studio space on the third, thus linking all of the public and semi-public spaces with a single architectural element. This scheme is further enhanced through the use of a wood-slat screen wall which functions as a guardrail for the stair as well as a light-filtering element tying all of the floors together, as well its culmination in a 5’ x 25’ skylight.

Town homes at dusk.
Photography by MIke Seidl.
Esempio della facciata di una casa marrone moderna a due piani di medie dimensioni con rivestimenti misti e copertura in metallo o lamiera
Esempio della facciata di una casa marrone moderna a due piani di medie dimensioni con rivestimenti misti e copertura in metallo o lamiera
Facciate di Case a Schiera marroni
3