Facciate di Case a Schiera con rivestimenti misti
Filtra anche per:
Budget
Ordina per:Popolari oggi
241 - 260 di 704 foto
1 di 3
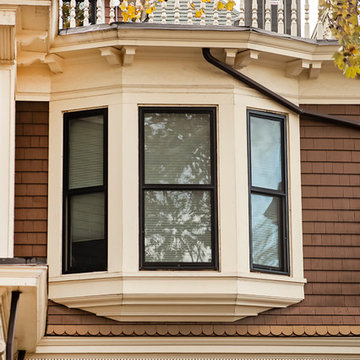
This project consisted of a renovation and alteration of a Queen Anne home designed and built in 1897 by Manhattan Architect, and former Weehawken mayor, Emile W. Grauert. While most of the windows were Integrity® Wood-Ultrex® replacement windows in the original openings, there were a few opportunities for enlargement and modernization. The original punched openings at the curved parlor were replaced with new, enlarged wood patio doors from Integrity. In the mayor's office, the original upper sashes of the stained glass was retained and new Integrity Casement Windows were installed inside for improved thermal and weather performance. Also, a new sliding glass unit and transom were installed to create a seamless interior to exterior transition between the kitchen and new deck at the rear of the property. Finally, clad sliding patio doors and gliding windows transformed a previously dark basement into an airy entertainment space.
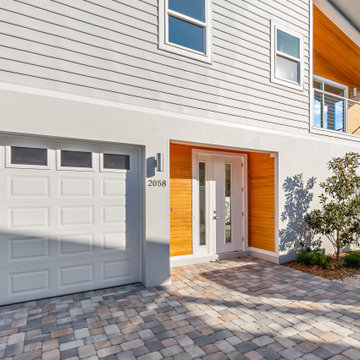
4 Luxury Modern Townhomes built for a real estate investor.
Esempio della facciata di una casa a schiera grigia contemporanea a due piani di medie dimensioni con rivestimenti misti, tetto a capanna e copertura a scandole
Esempio della facciata di una casa a schiera grigia contemporanea a due piani di medie dimensioni con rivestimenti misti, tetto a capanna e copertura a scandole
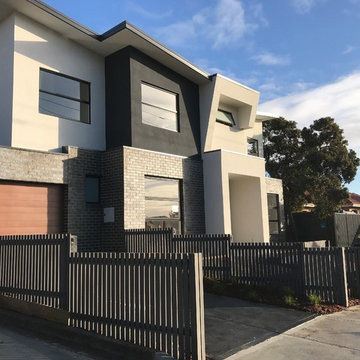
AlphaQ Property and Construction
Immagine della facciata di una casa a schiera bianca moderna a due piani di medie dimensioni con rivestimenti misti e copertura in metallo o lamiera
Immagine della facciata di una casa a schiera bianca moderna a due piani di medie dimensioni con rivestimenti misti e copertura in metallo o lamiera
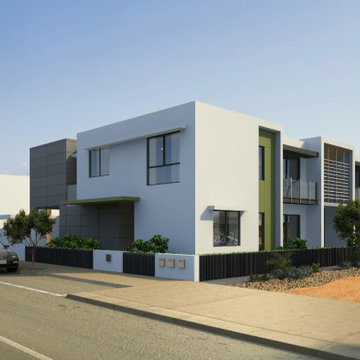
16 town homes built for workers homes in karratha each with 3 bedrooms and 3 bathroom and 3 activity spaces, off street parking and central courtyards
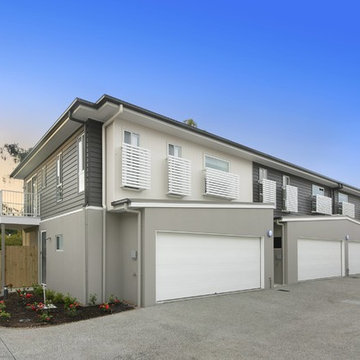
Idee per la facciata di una casa a schiera piccola moderna a due piani con rivestimenti misti, tetto a padiglione e copertura in metallo o lamiera
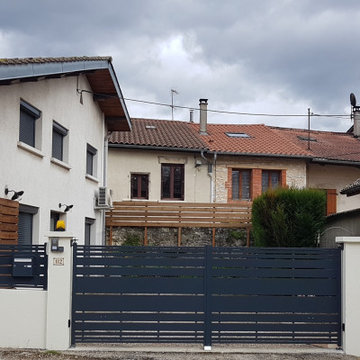
Rénovation d'une maison destinée à la location: démolition de cloisons pour faire circuler la lumière et agrandir l'espace, remplacement des menuiseries, des clôtures et du portail remplacé par un équipement automatique, rénovation complète de la plomberie , de l'électricité et du chauffage, création d'une salle de bains moderne et réalisation d'une cuisine intégrée complète, mise en couleur.
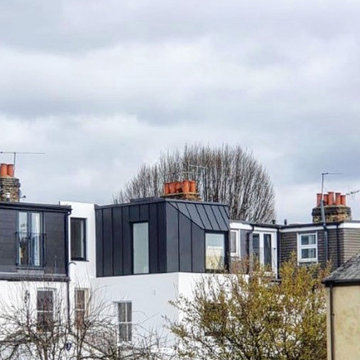
Foto della facciata di una casa a schiera bianca contemporanea a tre piani di medie dimensioni con rivestimenti misti e copertura in metallo o lamiera
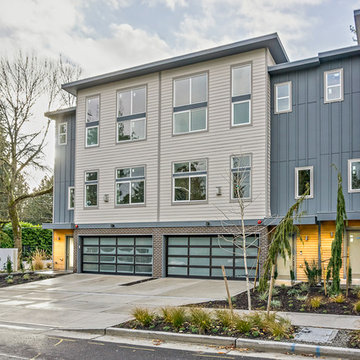
Exterior of homes
Immagine della facciata di una casa a schiera grande grigia moderna a tre piani con rivestimenti misti, tetto piano e copertura a scandole
Immagine della facciata di una casa a schiera grande grigia moderna a tre piani con rivestimenti misti, tetto piano e copertura a scandole
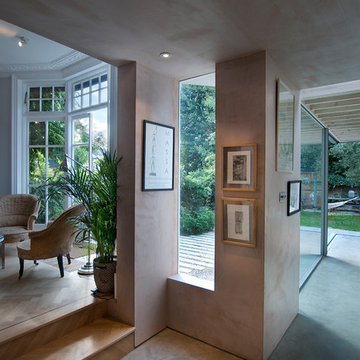
A contemporary rear extension, retrofit and refurbishment to a terrace house. Rear extension is a steel framed garden room with cantilevered roof which forms a porch when sliding doors are opened. Interior of the house is opened up. New rooflight above an atrium within the middle of the house. Large window to the timber clad loft extension looks out over Muswell Hill.
Lyndon Douglas
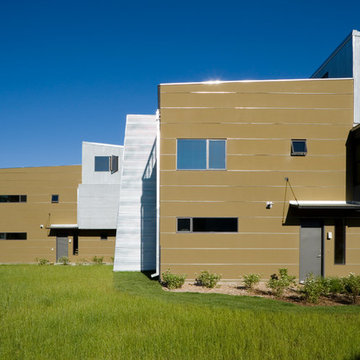
This mixed-income housing development on six acres in town is adjacent to national forest. Conservation concerns restricted building south of the creek and budgets led to efficient layouts.
All of the units have decks and primary spaces facing south for sun and mountain views; an orientation reflected in the building forms. The seven detached market-rate duplexes along the creek subsidized the deed restricted two- and three-story attached duplexes along the street and west boundary which can be entered through covered access from street and courtyard. This arrangement of the units forms a courtyard and thus unifies them into a single community.
The use of corrugated, galvanized metal and fiber cement board – requiring limited maintenance – references ranch and agricultural buildings. These vernacular references, combined with the arrangement of units, integrate the housing development into the fabric of the region.
A.I.A. Wyoming Chapter Design Award of Citation 2008
Project Year: 2009
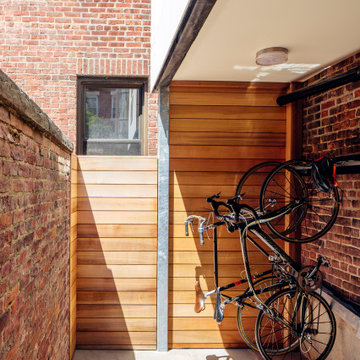
TEAM
Architect: LDa Architecture & Interiors
Builder: F.H. Perry Builder
Photographer: Sean Litchfield
Idee per la facciata di una casa a schiera multicolore moderna a tre piani di medie dimensioni con rivestimenti misti, tetto piano e copertura in metallo o lamiera
Idee per la facciata di una casa a schiera multicolore moderna a tre piani di medie dimensioni con rivestimenti misti, tetto piano e copertura in metallo o lamiera
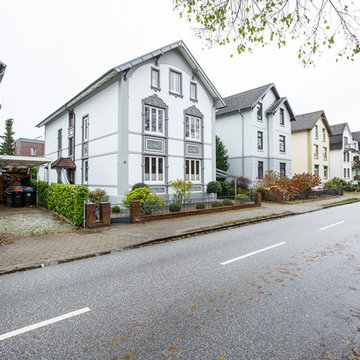
Ispirazione per la facciata di una casa a schiera grande bianca contemporanea a tre piani con rivestimenti misti e tetto a capanna
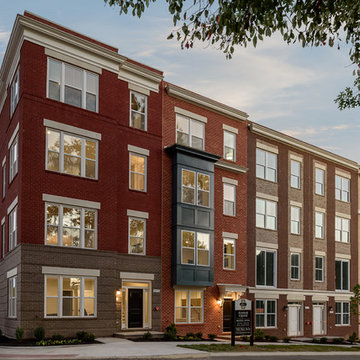
Esempio della facciata di una casa a schiera grande rossa classica a tre piani con rivestimenti misti e tetto piano
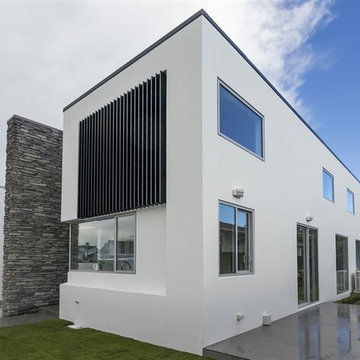
Side Front View of Both Townhouses, Stone Wall Feature at Entry and Side Kitchen Barbecue Patio Area
Idee per la facciata di una casa bianca moderna a due piani di medie dimensioni con rivestimenti misti e copertura in metallo o lamiera
Idee per la facciata di una casa bianca moderna a due piani di medie dimensioni con rivestimenti misti e copertura in metallo o lamiera
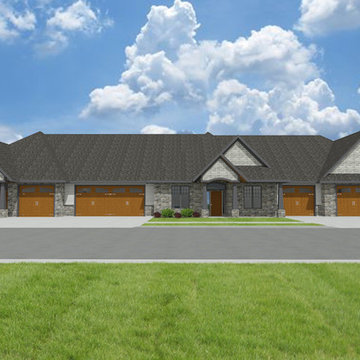
Ispirazione per la facciata di una casa a schiera grigia classica a un piano di medie dimensioni con rivestimenti misti, tetto a capanna e copertura a scandole
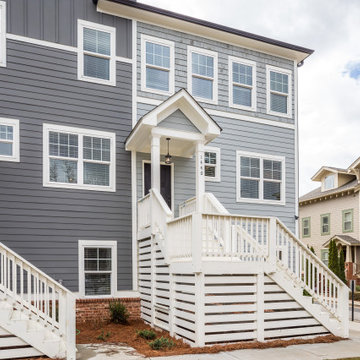
The Eastland Gates gated community features 3 and 4 bedroom townhomes starting in the low $300s.
Idee per la facciata di una casa a schiera grigia contemporanea a tre piani di medie dimensioni con rivestimenti misti, tetto a capanna e copertura a scandole
Idee per la facciata di una casa a schiera grigia contemporanea a tre piani di medie dimensioni con rivestimenti misti, tetto a capanna e copertura a scandole
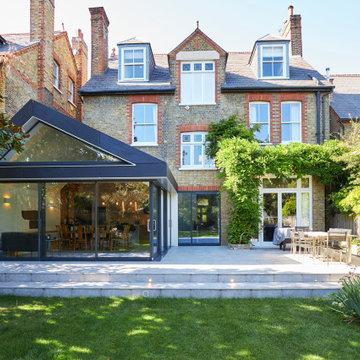
Immagine della facciata di una casa a schiera beige a due piani con rivestimenti misti
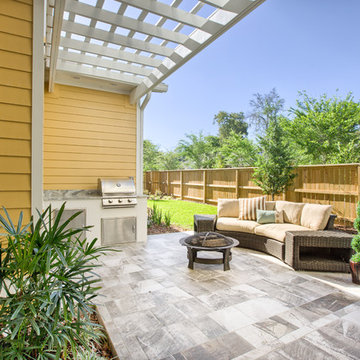
Architography Studios
Esempio della facciata di una casa a schiera grande gialla contemporanea a tre piani con rivestimenti misti, tetto a capanna e copertura a scandole
Esempio della facciata di una casa a schiera grande gialla contemporanea a tre piani con rivestimenti misti, tetto a capanna e copertura a scandole
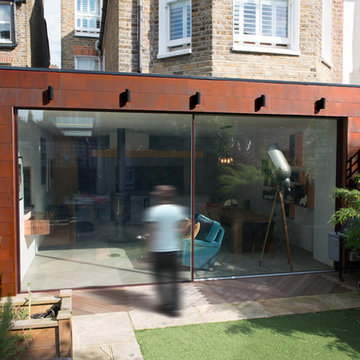
Rear extension
Idee per la facciata di una casa a schiera grande beige moderna a un piano con rivestimenti misti, tetto piano e copertura verde
Idee per la facciata di una casa a schiera grande beige moderna a un piano con rivestimenti misti, tetto piano e copertura verde
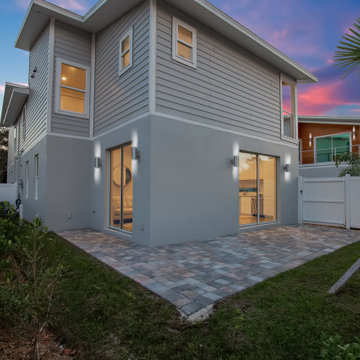
4 Luxury Modern Townhomes built for a real estate investor.
Esempio della facciata di una casa a schiera grigia stile marinaro a due piani di medie dimensioni con rivestimenti misti, tetto a capanna e copertura a scandole
Esempio della facciata di una casa a schiera grigia stile marinaro a due piani di medie dimensioni con rivestimenti misti, tetto a capanna e copertura a scandole
Facciate di Case a Schiera con rivestimenti misti
13