Facciate di Case a Schiera con copertura mista
Filtra anche per:
Budget
Ordina per:Popolari oggi
21 - 40 di 420 foto
1 di 3

A newly built townhouse remodel in Seattle that features cozy and natural contemporary feels with modern accented features.
Ispirazione per la facciata di una casa a schiera ampia bianca moderna a quattro piani con rivestimento in vinile, tetto piano, copertura mista, tetto bianco e pannelli sovrapposti
Ispirazione per la facciata di una casa a schiera ampia bianca moderna a quattro piani con rivestimento in vinile, tetto piano, copertura mista, tetto bianco e pannelli sovrapposti
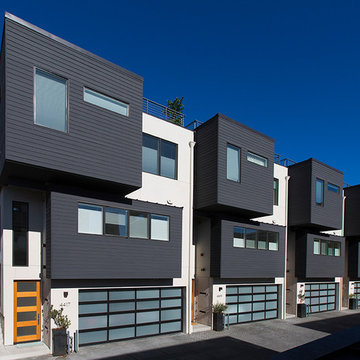
Immagine della facciata di una casa a schiera ampia grigia moderna a tre piani con rivestimenti misti, tetto piano e copertura mista

The master suite has a top floor balcony where we added a green glass guardrail to match the green panels on the facade.
Foto della facciata di una casa a schiera piccola grigia moderna a quattro piani con rivestimento in legno, tetto a mansarda, copertura mista, tetto grigio e pannelli sovrapposti
Foto della facciata di una casa a schiera piccola grigia moderna a quattro piani con rivestimento in legno, tetto a mansarda, copertura mista, tetto grigio e pannelli sovrapposti
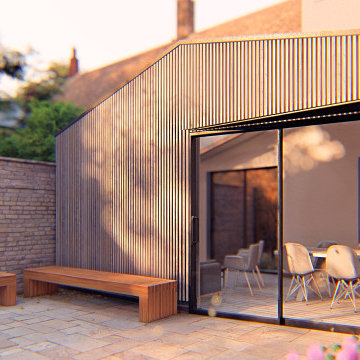
Exterior view from garden
Ispirazione per la facciata di una casa grigia scandinava a un piano di medie dimensioni con rivestimento in legno e copertura mista
Ispirazione per la facciata di una casa grigia scandinava a un piano di medie dimensioni con rivestimento in legno e copertura mista
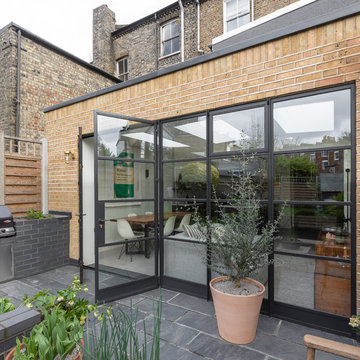
Peter Landers
Ispirazione per la facciata di una casa a schiera beige contemporanea a un piano di medie dimensioni con rivestimento in mattoni, tetto piano e copertura mista
Ispirazione per la facciata di una casa a schiera beige contemporanea a un piano di medie dimensioni con rivestimento in mattoni, tetto piano e copertura mista
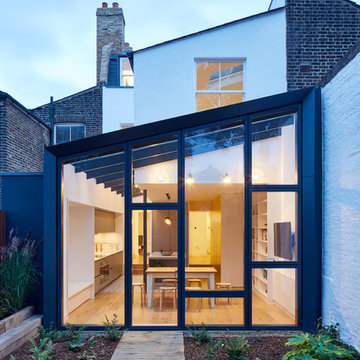
A retrofit of a Victorian townhouse with mansard loft extension and 2-storey rear/ side extension. Insulated using breathable wood-fibre products, filled with daylight and dramatic double-height spaces.
Photos: Andy Stagg
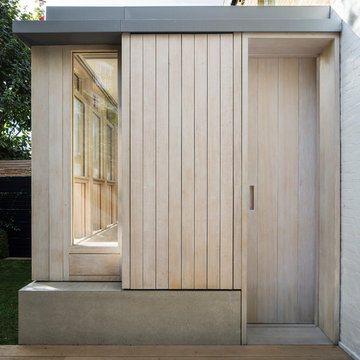
Prefabricated timber extension on concrete base with timber fins + sash windows.
Photo credit: Richard Chivers
Belsize House shortlisted for AJ100 Small Projects Awards 2017
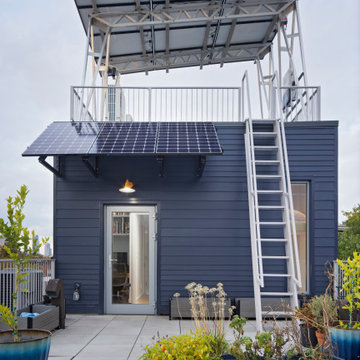
This simple rooftop garden leaves room to grow and evolve into a true oasis. The solar installation provides almost of the energy needed to power and heat the home while the solar awning provides shade and rain protection. This space has been a mosquito free summer destination and has even hosted a preying mantis!

Our ’Corten Extension’ project; new open plan kitchen-diner as part of a side-return and rear single storey extension and remodel to a Victorian terrace. The Corten blends in beautifully with the existing brick whilst the plan form kicks out towards the garden to create a small sheltered seating area.
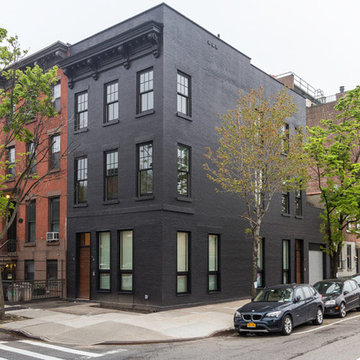
The Projects team restored many original features of this traditional brownstone, while adding fun modern twists like a black facade and oversized windows.
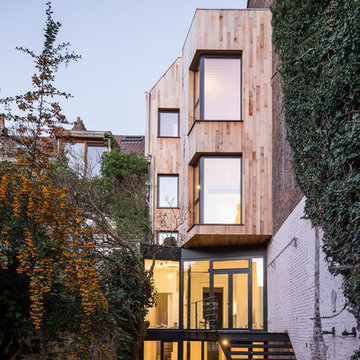
Utku Pekli
Immagine della facciata di una casa a schiera ampia rossa contemporanea a tre piani con copertura mista, rivestimento in mattoni e tetto a capanna
Immagine della facciata di una casa a schiera ampia rossa contemporanea a tre piani con copertura mista, rivestimento in mattoni e tetto a capanna
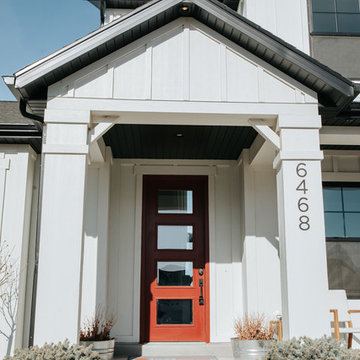
Idee per la facciata di una casa a schiera bianca country a due piani con copertura mista
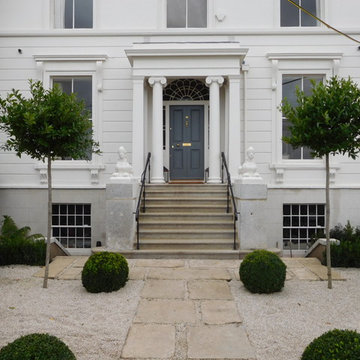
Photo Credit : RMA Architects
Idee per la facciata di una casa a schiera grande grigia classica a tre piani con rivestimento in stucco, tetto a capanna e copertura mista
Idee per la facciata di una casa a schiera grande grigia classica a tre piani con rivestimento in stucco, tetto a capanna e copertura mista
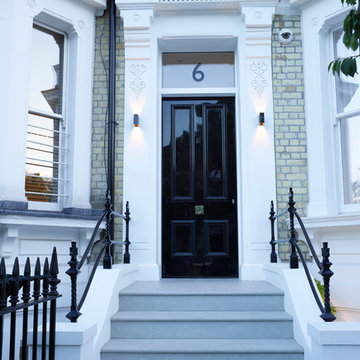
The property had been extensively 'chopped and changed' over the years, including various 1970s accretions. The opportunity therefore existed, planning permitting, for a complete internal rebuild. This was grasped to the full, and only the front facade and roof now remain of the original.
Photography: Rachael Smith
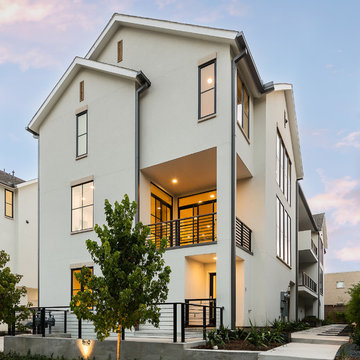
6 Unit Luxury Multi Family Home Development in High End area of Dallas - Uptown
Idee per la facciata di una casa a schiera bianca classica a tre piani di medie dimensioni con rivestimento in stucco e copertura mista
Idee per la facciata di una casa a schiera bianca classica a tre piani di medie dimensioni con rivestimento in stucco e copertura mista
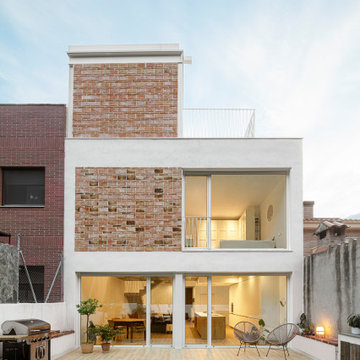
Ispirazione per la facciata di una casa a schiera bianca contemporanea a tre piani di medie dimensioni con rivestimenti misti, tetto piano e copertura mista
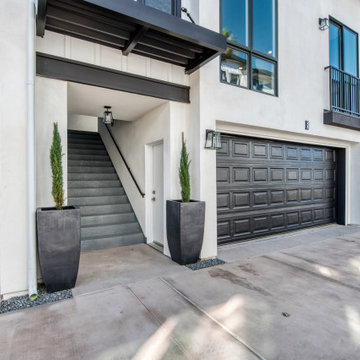
Exterior of condominium complex. Black Garage doors. Potted Italian Cyprus trees. Common staircase. Juliette balconies
Idee per la facciata di una casa a schiera bianca contemporanea a tre piani con rivestimento in stucco, tetto a capanna, copertura mista e tetto nero
Idee per la facciata di una casa a schiera bianca contemporanea a tre piani con rivestimento in stucco, tetto a capanna, copertura mista e tetto nero
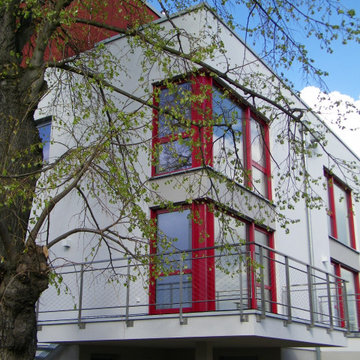
Auch die Balkone vor den Wohnzimmern wurden über Eck gezogen. Eine Außentreppe ermöglicht den direkten Zugang vom Wohnzimmer zum Garten. Die Geländerfüllung aus Edelstahlnetz stellt eine maximale Transparenz her.
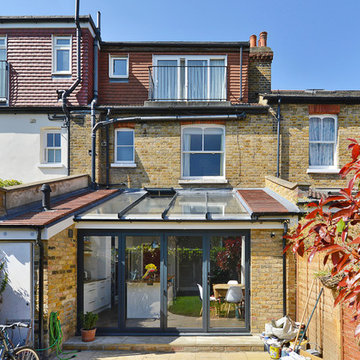
Idee per la facciata di una casa a schiera marrone contemporanea a tre piani di medie dimensioni con rivestimento in mattoni, tetto piano e copertura mista
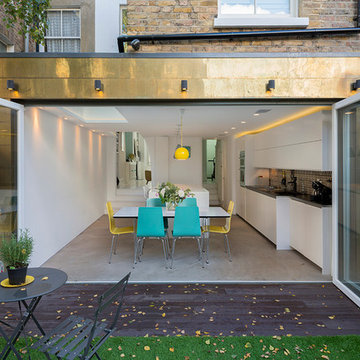
william Eckersley
Idee per la facciata di una casa a schiera beige contemporanea a tre piani di medie dimensioni con rivestimenti misti, tetto piano e copertura mista
Idee per la facciata di una casa a schiera beige contemporanea a tre piani di medie dimensioni con rivestimenti misti, tetto piano e copertura mista
Facciate di Case a Schiera con copertura mista
2