Facciate di Case a Schiera con copertura in tegole
Filtra anche per:
Budget
Ordina per:Popolari oggi
121 - 140 di 949 foto
1 di 3
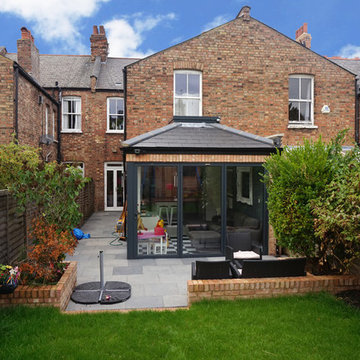
Mariana Silva
Foto della facciata di una casa a schiera rossa classica a due piani con rivestimento in mattoni, tetto a capanna e copertura in tegole
Foto della facciata di una casa a schiera rossa classica a due piani con rivestimento in mattoni, tetto a capanna e copertura in tegole
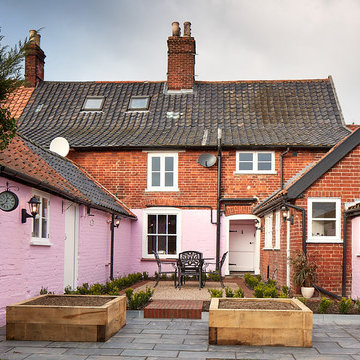
Eric Orme
Esempio della facciata di una casa a schiera rosa classica a due piani di medie dimensioni con rivestimento in mattoni, tetto a capanna e copertura in tegole
Esempio della facciata di una casa a schiera rosa classica a due piani di medie dimensioni con rivestimento in mattoni, tetto a capanna e copertura in tegole
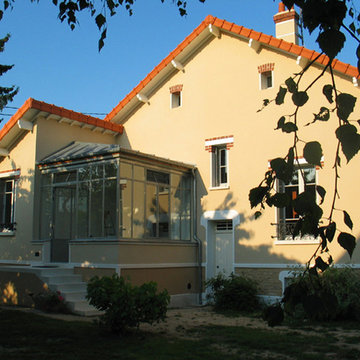
Création d'une véranda en acier, couverture zinc.
Immagine della facciata di una casa a schiera beige a tre piani di medie dimensioni con rivestimento in pietra, tetto a capanna e copertura in tegole
Immagine della facciata di una casa a schiera beige a tre piani di medie dimensioni con rivestimento in pietra, tetto a capanna e copertura in tegole
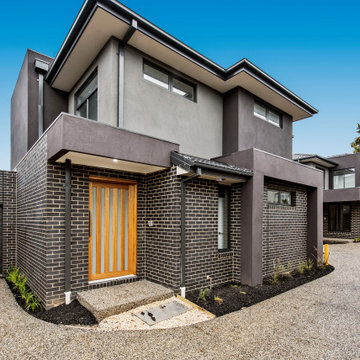
Three luxury townhouses built by Aykon Homes at Bridget St, Glen Waverley. Pictured is the facade of the second townhouse, in elegant chocolate brown bricks with the top level and finishings rendered in grey.
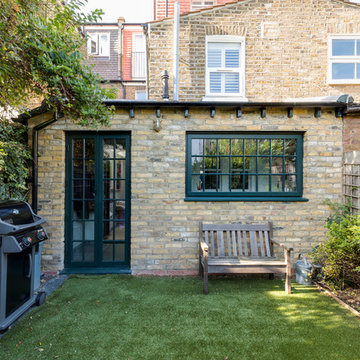
Gorgeously small rear extension to house artists den with pitched roof and bespoke hardwood industrial style window and french doors.
Internally finished with natural stone flooring, painted brick walls, industrial style wash basin, desk, shelves and sash windows to kitchen area.
Chris Snook
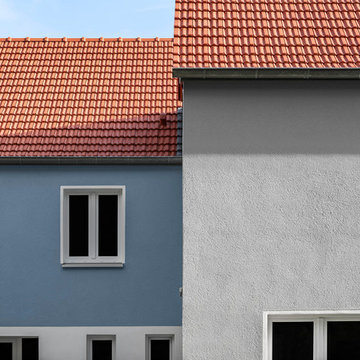
heinewarnecke.com
Esempio della facciata di una casa a schiera contemporanea a due piani di medie dimensioni con rivestimento in stucco, tetto a capanna e copertura in tegole
Esempio della facciata di una casa a schiera contemporanea a due piani di medie dimensioni con rivestimento in stucco, tetto a capanna e copertura in tegole
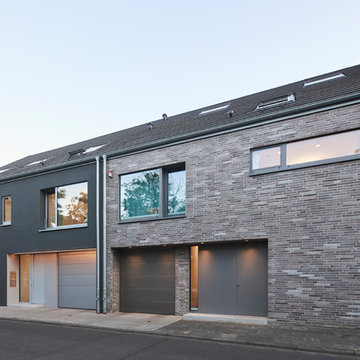
Immagine della facciata di una casa a schiera contemporanea a due piani di medie dimensioni con tetto a capanna e copertura in tegole
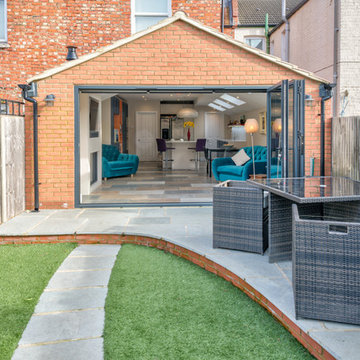
Photographer - Alan Stretton - Idisign.co.uk
Ispirazione per la facciata di una casa a schiera grande marrone moderna a un piano con rivestimento in mattoni, tetto a capanna e copertura in tegole
Ispirazione per la facciata di una casa a schiera grande marrone moderna a un piano con rivestimento in mattoni, tetto a capanna e copertura in tegole
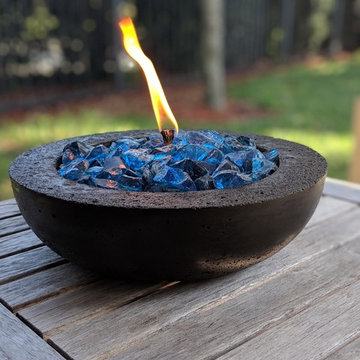
Slick modern black concrete tabletop fire pit. Brings warmth and functional as mosquitoes repellant.
Idee per la facciata di una casa a schiera piccola marrone classica a due piani con rivestimento in cemento e copertura in tegole
Idee per la facciata di una casa a schiera piccola marrone classica a due piani con rivestimento in cemento e copertura in tegole
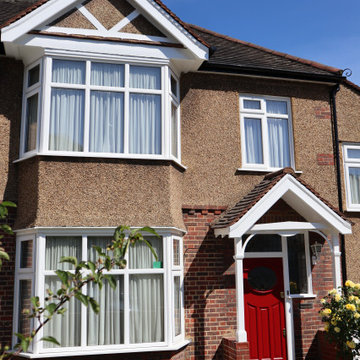
At this front exterior, I had to burn all external coating from the ladders due to paint failure. New paint and coating were applied by brush and roll in the white gloss system.
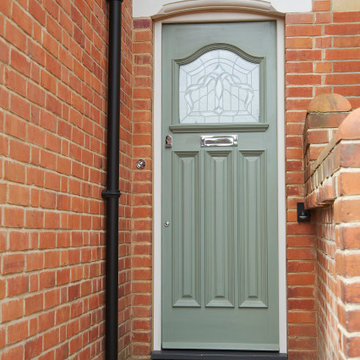
The front door was huge so we had this bespoke one made to a traditional Edwardian style. A new blue brick sill was installed, Stone lintel repaired and repainted. Tiles scrubbed. New cast iron effect downpipes installed.
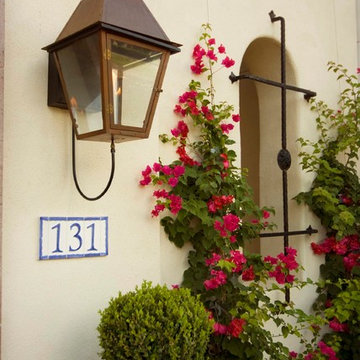
Cáceres was designed with the urban lifestyle in mind. Those who are busy need a place to relax, to unwind and to enjoy the luxuries that are found only in the details - both inside and out.
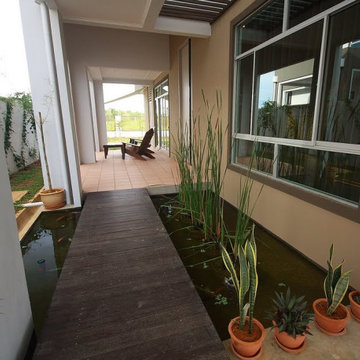
Ponds help control the temperature in a tropical house. A timber bridge over connects the carporch to the terrace. large windows and sliding doors help to bring the outside into the House.
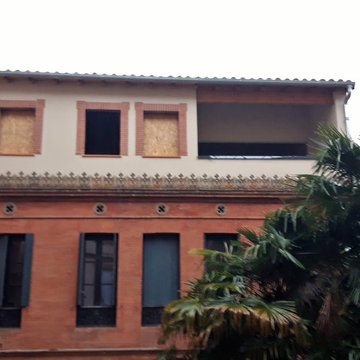
Surélévation d'une Toulousaine en fond de cours (type chartreuse) avec création d'une terrasse.
Traitement de la façade en enduit
Foto della facciata di una casa a schiera rosa classica con tetto a capanna, copertura in tegole e tetto rosso
Foto della facciata di una casa a schiera rosa classica con tetto a capanna, copertura in tegole e tetto rosso
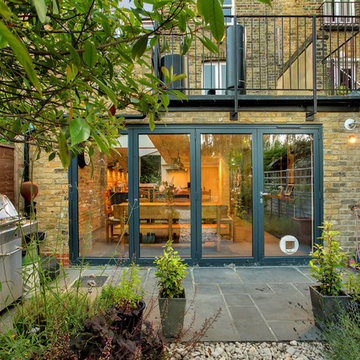
Fine House Photography
Ispirazione per la facciata di una casa a schiera marrone industriale a tre piani di medie dimensioni con rivestimento in mattoni, tetto a capanna e copertura in tegole
Ispirazione per la facciata di una casa a schiera marrone industriale a tre piani di medie dimensioni con rivestimento in mattoni, tetto a capanna e copertura in tegole
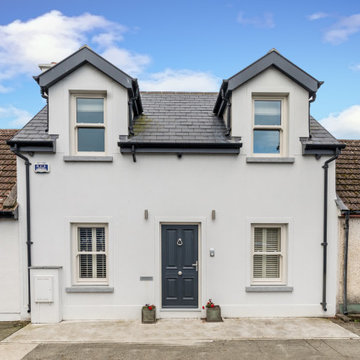
This project was to extend, renovate & modernise a bungalow, within an Architectural Conservation Area (ACA), & to provide a modern energy efficient family home. This project was changeling because it is a terrace house with limited access within an ACA & the involvement of the local Heritage Officer was critical to the overall success of the project.
This project involved the extension of the existing bungalow to the rear & a dormer extension overhead. To get the energy efficiency required we replaced the existing ground floor, insulated the existing walls, replaced the windows, replaced the heating system & provided solar panels. This resulted in an improved energy rating from a F3 to a B1.
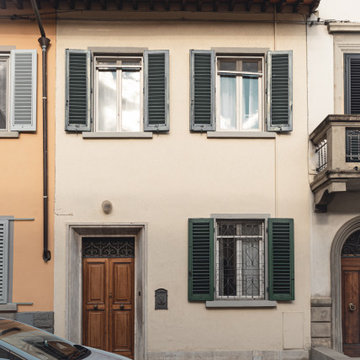
Committente: Studio Immobiliare GR Firenze. Ripresa fotografica: impiego obiettivo 24mm su pieno formato; macchina su treppiedi con allineamento ortogonale dell'inquadratura; impiego luce naturale esistente. Post-produzione: aggiustamenti base immagine; fusione manuale di livelli con differente esposizione per produrre un'immagine ad alto intervallo dinamico ma realistica; rimozione elementi di disturbo. Obiettivo commerciale: realizzazione fotografie di complemento ad annunci su siti web agenzia immobiliare; pubblicità su social network; pubblicità a stampa (principalmente volantini e pieghevoli).
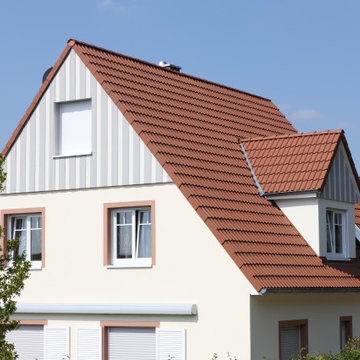
Einfamilienhaus Bensheim mit Mischfassade. Verbaut wurde Cedral Boden-Deckelschalung, Grau C05 & Weiß C07.
Foto: Conné van d'Grachten
Idee per la facciata di una casa a schiera grande grigia contemporanea a due piani con rivestimenti misti, tetto a capanna e copertura in tegole
Idee per la facciata di una casa a schiera grande grigia contemporanea a due piani con rivestimenti misti, tetto a capanna e copertura in tegole
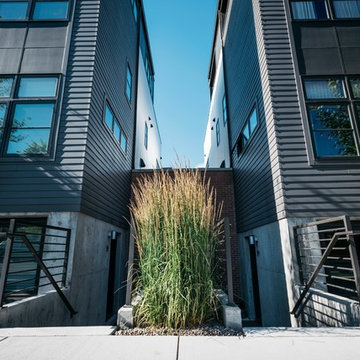
Immagine della facciata di una casa a schiera grande grigia contemporanea a tre piani con rivestimento in mattoni, tetto piano e copertura in tegole
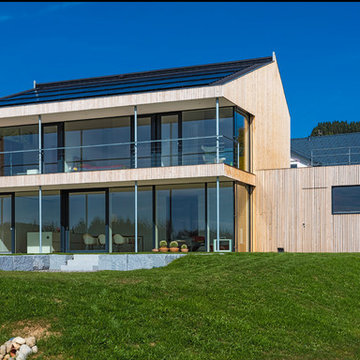
Deutscher Fertighauspreis 2018:
1. Platz CUSTOMERS CHOICE (Publikumspreis)
Fotos: Rene Lamb
Ispirazione per la facciata di una casa a schiera marrone contemporanea a due piani di medie dimensioni con rivestimento in legno, tetto a capanna e copertura in tegole
Ispirazione per la facciata di una casa a schiera marrone contemporanea a due piani di medie dimensioni con rivestimento in legno, tetto a capanna e copertura in tegole
Facciate di Case a Schiera con copertura in tegole
7