Facciate di Case a Schiera con copertura in tegole
Filtra anche per:
Budget
Ordina per:Popolari oggi
61 - 80 di 949 foto
1 di 3
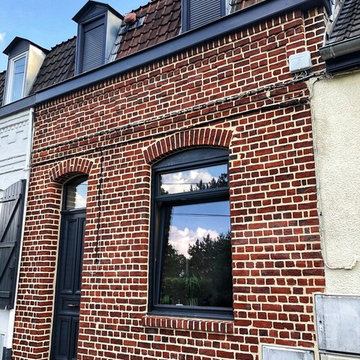
Après aérogommage + rejointoiement + pose d'hydrofuge.
Mise en peinture du chéneau et encadrement de fenêtre
Idee per la facciata di una casa a schiera piccola rossa moderna a due piani con rivestimento in mattoni, tetto a capanna e copertura in tegole
Idee per la facciata di una casa a schiera piccola rossa moderna a due piani con rivestimento in mattoni, tetto a capanna e copertura in tegole
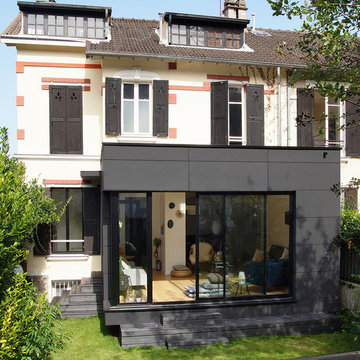
Immagine della facciata di una casa a schiera beige contemporanea a tre piani di medie dimensioni con tetto a capanna e copertura in tegole

Rear elevation of a Victorian terraced home
Ispirazione per la facciata di una casa a schiera contemporanea a tre piani di medie dimensioni con rivestimento in mattoni, tetto a capanna, copertura in tegole e tetto nero
Ispirazione per la facciata di una casa a schiera contemporanea a tre piani di medie dimensioni con rivestimento in mattoni, tetto a capanna, copertura in tegole e tetto nero
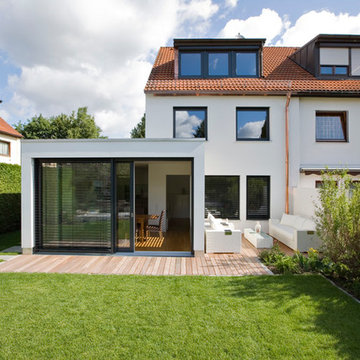
Moderner Anbau perfekt angepasst an klassichen Reihenhaus mit Terrasse und angelegten Garten.
Fotograf Sandra Eckhardt
Anbau m-architektur, München
Foto della facciata di una casa a schiera bianca contemporanea a tre piani di medie dimensioni con rivestimento in stucco, tetto a capanna e copertura in tegole
Foto della facciata di una casa a schiera bianca contemporanea a tre piani di medie dimensioni con rivestimento in stucco, tetto a capanna e copertura in tegole
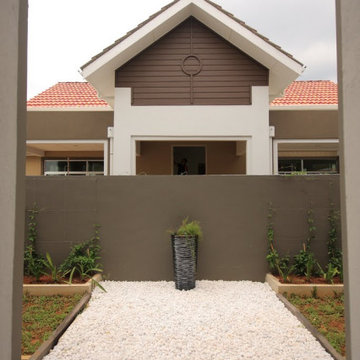
Private courtyards with gravel finished provide an interesting view.
Ispirazione per la facciata di una casa a schiera piccola beige tropicale a due piani con rivestimento in mattoni, tetto a capanna e copertura in tegole
Ispirazione per la facciata di una casa a schiera piccola beige tropicale a due piani con rivestimento in mattoni, tetto a capanna e copertura in tegole
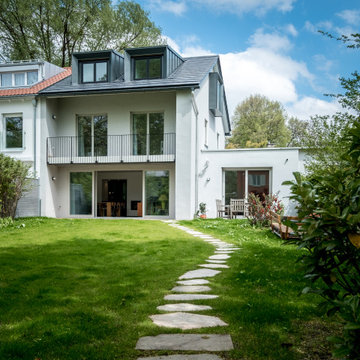
Die Steinplatten von 1950 wurden vor Beginn der Baustelle zur Seite gelegt und nach Fertigstellung wieder als Weg zum Wohnhaus angelegt.
Immagine della facciata di una casa a schiera bianca contemporanea a due piani di medie dimensioni con rivestimento in stucco, tetto a capanna e copertura in tegole
Immagine della facciata di una casa a schiera bianca contemporanea a due piani di medie dimensioni con rivestimento in stucco, tetto a capanna e copertura in tegole

David Giles
Ispirazione per la facciata di una casa a schiera grande beige contemporanea a tre piani con rivestimento in mattoni, tetto a capanna e copertura in tegole
Ispirazione per la facciata di una casa a schiera grande beige contemporanea a tre piani con rivestimento in mattoni, tetto a capanna e copertura in tegole
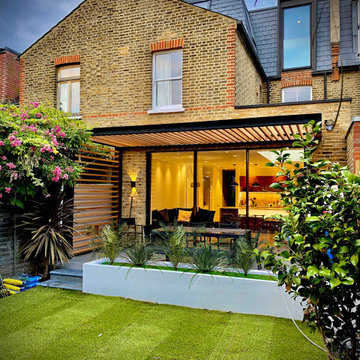
New features included slim line sliding doors and tilt turn dormer window. A floating steel canopy with western red cedar slats helps to reduce solar Cains to the South facing sliding doors.
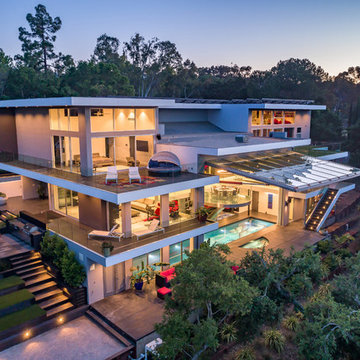
The award-winning exterior of the modern estate in the Los Altos Hills showing the glass cantilevered dining area as the centerpiece, the expansive balconies with glass railings set in the middle of nature
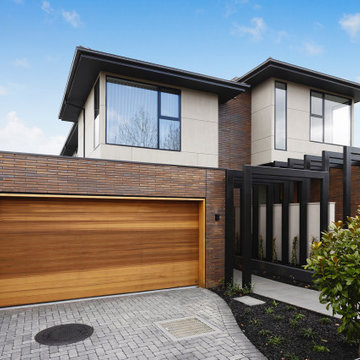
From the street front, the exterior palette creates a warm welcome for visitors and passers-by. Slimline Krause
Emperor bricks line the ground floor, while a sky-on rendered finish creates the look of a concrete panel on the second story, with a striking powder-coated steel arbour at the entry, finished with cedar timber accents on front and garage doors.
“The Krause bricks most definitely contributed to that warmth, and the developer was keen to use the slimline Krause Emperor bricks to create that point of difference. We had used Krause bricks before in Port Melbourne and loved the fact that they were Australian made, so we showed our client the bricks and he loved them straight away,” says Dana Meadows, Architect.
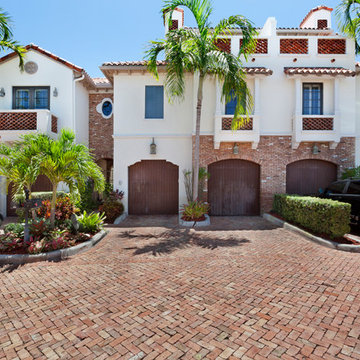
Ispirazione per la facciata di una casa a schiera grande bianca tropicale a tre piani con rivestimento in mattoni, tetto a padiglione e copertura in tegole
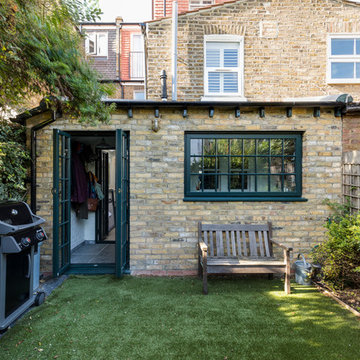
Gorgeously small rear extension to house artists den with pitched roof and bespoke hardwood industrial style window and french doors.
Internally finished with natural stone flooring, painted brick walls, industrial style wash basin, desk, shelves and sash windows to kitchen area.
Chris Snook
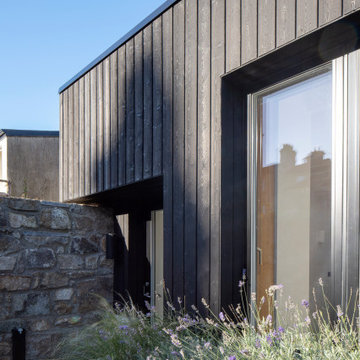
Esempio della facciata di una casa a schiera nera contemporanea a due piani di medie dimensioni con rivestimento in legno, tetto a capanna, copertura in tegole, tetto nero e pannelli e listelle di legno
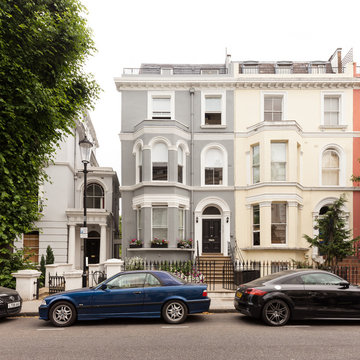
Esempio della facciata di una casa a schiera grigia classica a tre piani di medie dimensioni con rivestimento con lastre in cemento, tetto piano e copertura in tegole
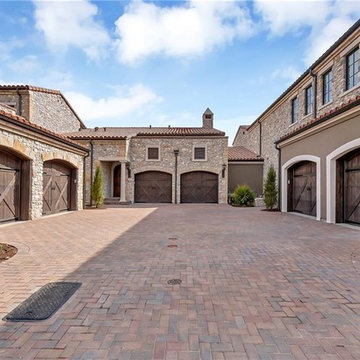
Immagine della facciata di una casa a schiera ampia marrone mediterranea a tre piani con rivestimenti misti, tetto a capanna e copertura in tegole
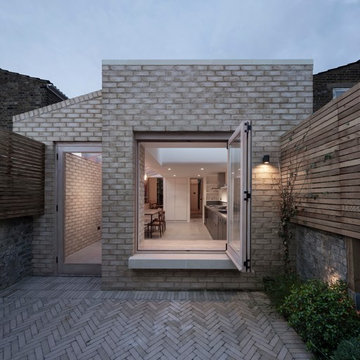
Rear and side extension to a terraced house in Camberwell.
Esempio della facciata di una casa a schiera piccola marrone vittoriana a due piani con tetto a capanna e copertura in tegole
Esempio della facciata di una casa a schiera piccola marrone vittoriana a due piani con tetto a capanna e copertura in tegole
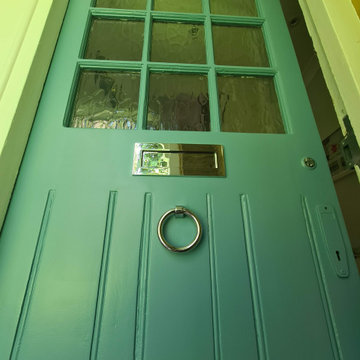
Full front door restoration, from door being stripped back to bare wood, to new epoxy resin installation as a train and approved contractor. Followed up with hand painted primers, stain blocker and 3 top coat in satin. All made by hand painted skill, sand and dust off between coats. New door fitting was fully installed.
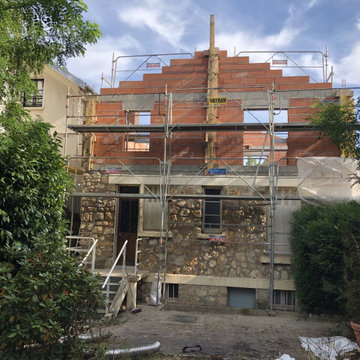
Façade jardin
Ispirazione per la facciata di una casa a schiera beige classica a tre piani con rivestimento in pietra, tetto a capanna e copertura in tegole
Ispirazione per la facciata di una casa a schiera beige classica a tre piani con rivestimento in pietra, tetto a capanna e copertura in tegole
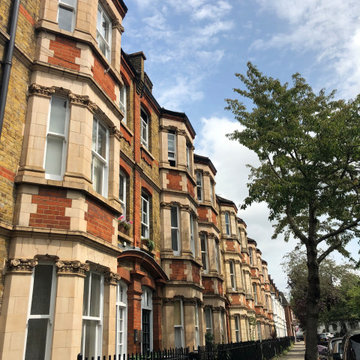
Idee per la facciata di una casa a schiera multicolore classica a due piani di medie dimensioni con rivestimento in mattoni, tetto a capanna e copertura in tegole
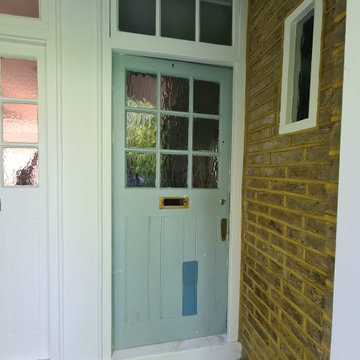
Full front door restoration, from door being stripped back to bare wood, to new epoxy resin installation as a train and approved contractor. Followed up with hand painted primers, stain blocker and 3 top coat in satin. All made by hand painted skill, sand and dust off between coats. New door fitting was fully installed.
Facciate di Case a Schiera con copertura in tegole
4