Facciate di Case a Schiera con copertura a scandole
Filtra anche per:
Budget
Ordina per:Popolari oggi
61 - 80 di 709 foto
1 di 3
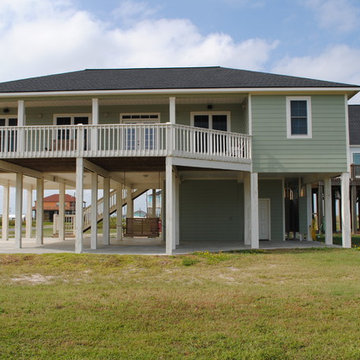
Ispirazione per la facciata di una casa a schiera verde stile marinaro a due piani di medie dimensioni con rivestimento in legno, tetto a capanna e copertura a scandole
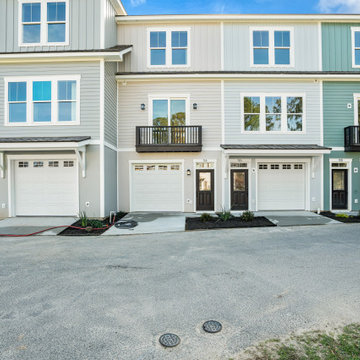
Front Exterior. Second unit from Left
Esempio della facciata di una casa beige stile marinaro a tre piani di medie dimensioni con copertura a scandole, tetto nero e pannelli e listelle di legno
Esempio della facciata di una casa beige stile marinaro a tre piani di medie dimensioni con copertura a scandole, tetto nero e pannelli e listelle di legno
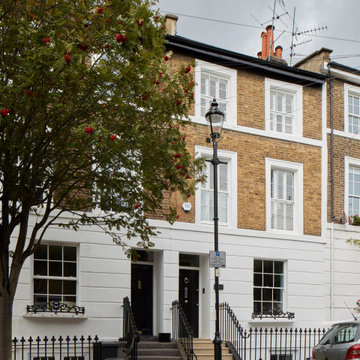
Georgian house in Barnsbury
Foto della facciata di una casa a schiera grande bianca classica a tre piani con rivestimento in mattoni, tetto a capanna e copertura a scandole
Foto della facciata di una casa a schiera grande bianca classica a tre piani con rivestimento in mattoni, tetto a capanna e copertura a scandole
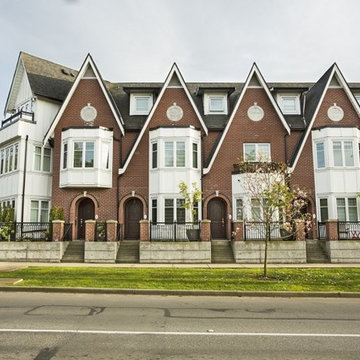
Foto della facciata di una casa a schiera marrone classica a due piani di medie dimensioni con rivestimento in mattoni, tetto a capanna e copertura a scandole
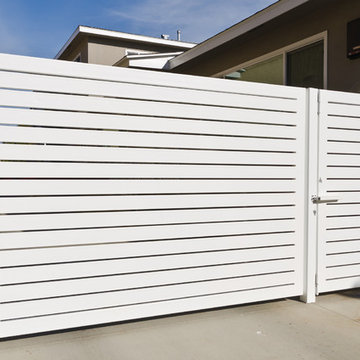
Pacific Garage Doors & Gates
Burbank & Glendale's Highly Preferred Garage Door & Gate Services
Location: North Hollywood, CA 91606
Idee per la facciata di una casa a schiera grande beige contemporanea a tre piani con rivestimento in stucco, tetto a padiglione e copertura a scandole
Idee per la facciata di una casa a schiera grande beige contemporanea a tre piani con rivestimento in stucco, tetto a padiglione e copertura a scandole
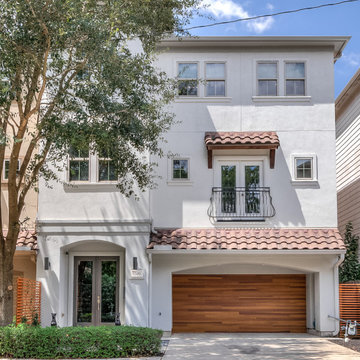
Foto della facciata di una casa a schiera bianca mediterranea a tre piani con rivestimento in stucco e copertura a scandole
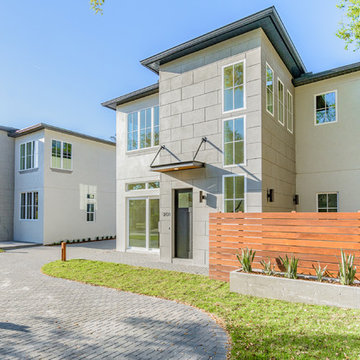
These Industrial Urban Townhomes built by Meridian Homes boast 4 separate units located in Maitland, Fl. The exterior has was inspired by providing an Industrial and Contemporary look with a struck block stucco accent, industrial overhangs, IPE privacy screen and poured concrete planter. Each Unit includes its own pavered outdoor living space and two car garage.
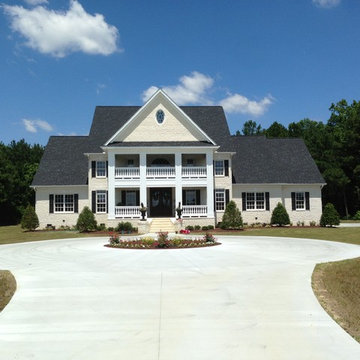
Esempio della facciata di una casa a schiera bianca classica a due piani di medie dimensioni con rivestimento in mattoni, tetto a capanna e copertura a scandole
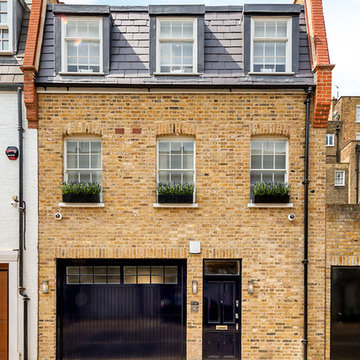
Foto della facciata di una casa a schiera classica a tre piani con rivestimento in mattoni, tetto a padiglione e copertura a scandole
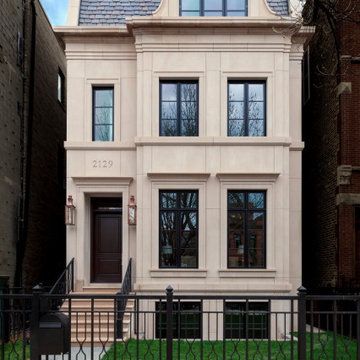
Esempio della facciata di una casa a schiera beige classica a tre piani di medie dimensioni con rivestimento in pietra e copertura a scandole
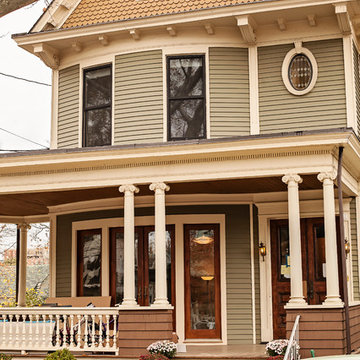
This project consisted of a renovation and alteration of a Queen Anne home designed and built in 1897 by Manhattan Architect, and former Weehawken mayor, Emile W. Grauert. While most of the windows were Integrity® Wood-Ultrex® replacement windows in the original openings, there were a few opportunities for enlargement and modernization. The original punched openings at the curved parlor were replaced with new, enlarged wood patio doors from Integrity. In the mayor's office, the original upper sashes of the stained glass was retained and new Integrity Casement Windows were installed inside for improved thermal and weather performance. Also, a new sliding glass unit and transom were installed to create a seamless interior to exterior transition between the kitchen and new deck at the rear of the property. Finally, clad sliding patio doors and gliding windows transformed a previously dark basement into an airy entertainment space.
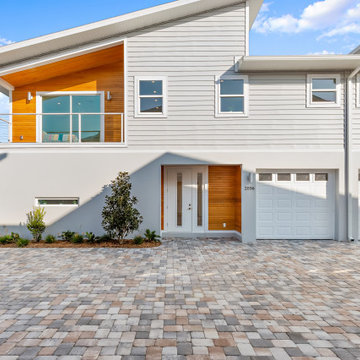
4 Luxury Modern Townhomes built for a real estate investor.
Immagine della facciata di una casa a schiera grigia contemporanea a due piani di medie dimensioni con rivestimenti misti, tetto a capanna e copertura a scandole
Immagine della facciata di una casa a schiera grigia contemporanea a due piani di medie dimensioni con rivestimenti misti, tetto a capanna e copertura a scandole
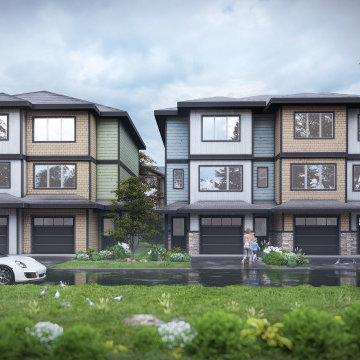
Summer is slowly moving to its closure, there are one of top 10 incredible Resort – hotel in the world, design – idea by Yantram 3d exterior modeling studio. You can find out The most popular holiday destination in resort has a wide range of active all facility like spa, clubhouse, sport area, hotel room, deer park, dog park, garden, park, restaurant, bar, Cafes, swimming pool etc this 3D exterior modeling. The eco-lodges, lake view villa design you can see how amazing scenery. You can find out how Luxurious way architectural interior design for Resort- Hotel visualizations. The country has a beautiful Adriatic coast with the long lake beaches. 3d exterior modeling, interior design ideas, luxury villa ideas, architectural walkthrough , Architectural animation studio
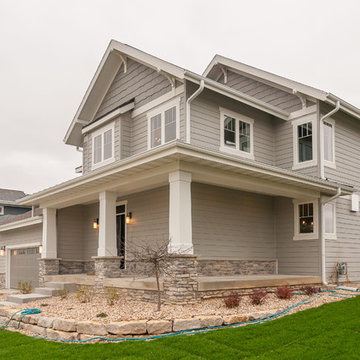
Immagine della facciata di una casa a schiera beige classica a due piani di medie dimensioni con rivestimento in legno, tetto a capanna e copertura a scandole
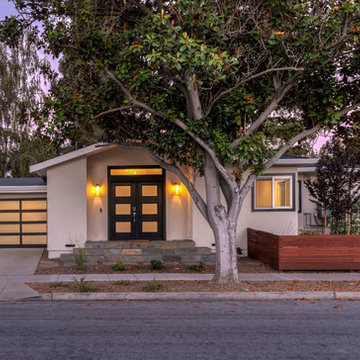
Exterior of a compact home, given an illusion of spaciousness inside by light colors and minimalistic interior
Ispirazione per la facciata di una casa a schiera beige classica a un piano di medie dimensioni con tetto a capanna e copertura a scandole
Ispirazione per la facciata di una casa a schiera beige classica a un piano di medie dimensioni con tetto a capanna e copertura a scandole
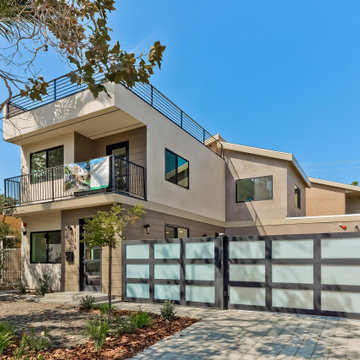
Contermporary home with large roof decks and balconies clad in integrally colored stucco with square channel siding.
Sliding driveway gate evokes a shoji screen, creating private outdoor space sheltered from street. Drought tolerant landscape with drip irrigation and mulch conserves water and reduces maintenance.
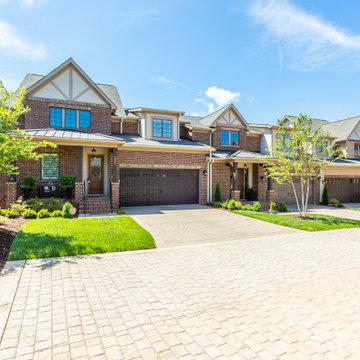
Idee per la facciata di una casa a schiera rossa classica a due piani di medie dimensioni con rivestimento in mattoni, tetto a capanna e copertura a scandole
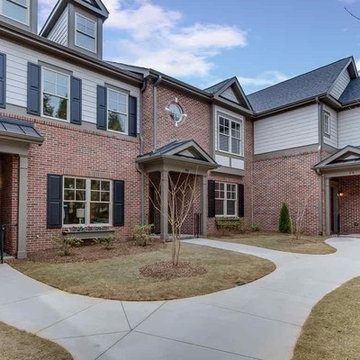
The four units of Phase Two are arranged around a courtyard
Idee per la facciata di una casa a schiera beige classica a due piani di medie dimensioni con rivestimento in mattoni, tetto a capanna e copertura a scandole
Idee per la facciata di una casa a schiera beige classica a due piani di medie dimensioni con rivestimento in mattoni, tetto a capanna e copertura a scandole
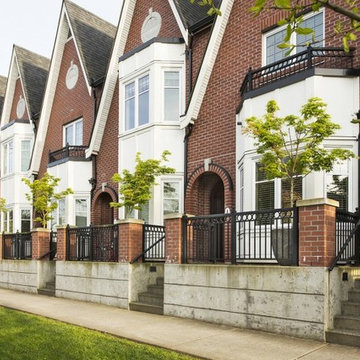
Immagine della facciata di una casa a schiera marrone classica a due piani di medie dimensioni con rivestimento in mattoni, tetto a capanna e copertura a scandole
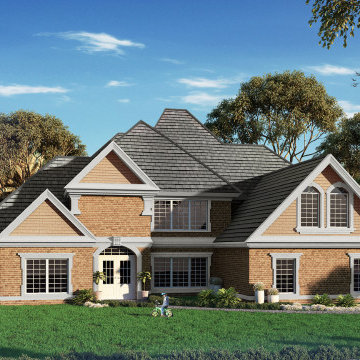
This is architectural design of villa with landscape area design by architectural rendering studio. The above project shows architectural rendering of two floor villa with rooftop, garage slot & landscape area with greenery. The exterior visualization creates buildings, furniture, and interiors that connect people with the rhythms of the city and nature.Here is a complete set of architectural rendering for presentation.
Facciate di Case a Schiera con copertura a scandole
4