Facciate di Case a Schiera con copertura a scandole
Filtra anche per:
Budget
Ordina per:Popolari oggi
161 - 180 di 709 foto
1 di 3
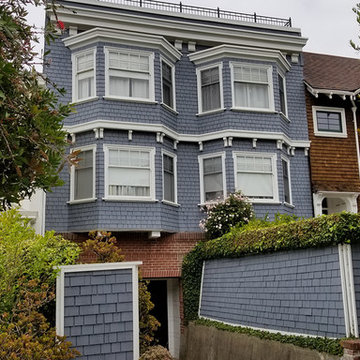
Exterior Painting Job
Ispirazione per la facciata di una casa a schiera blu vittoriana a due piani di medie dimensioni con rivestimento in legno, tetto piano e copertura a scandole
Ispirazione per la facciata di una casa a schiera blu vittoriana a due piani di medie dimensioni con rivestimento in legno, tetto piano e copertura a scandole
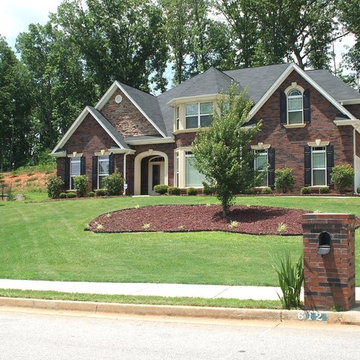
Ispirazione per la facciata di una casa a schiera grande rossa classica a due piani con tetto a capanna, rivestimento in mattoni e copertura a scandole
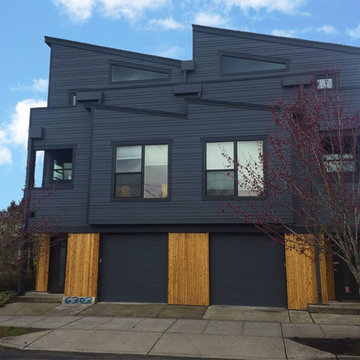
Immagine della facciata di una casa grigia moderna a due piani di medie dimensioni con rivestimento con lastre in cemento e copertura a scandole
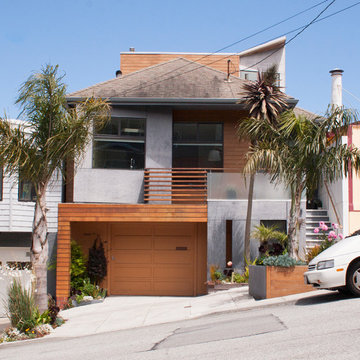
Photo: Le Michelle Nguyen © 2014 Houzz
Esempio della facciata di una casa a schiera multicolore eclettica a tre piani con rivestimenti misti, tetto a padiglione e copertura a scandole
Esempio della facciata di una casa a schiera multicolore eclettica a tre piani con rivestimenti misti, tetto a padiglione e copertura a scandole
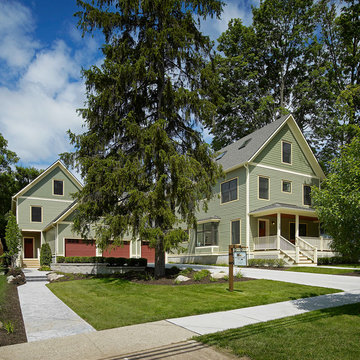
These custom built townhomes are situated just minutes from downtown Ann Arbor and are super energy-efficient and have been LEED certified.
Foto della facciata di una casa a schiera verde classica a due piani di medie dimensioni con tetto a capanna, rivestimento con lastre in cemento e copertura a scandole
Foto della facciata di una casa a schiera verde classica a due piani di medie dimensioni con tetto a capanna, rivestimento con lastre in cemento e copertura a scandole
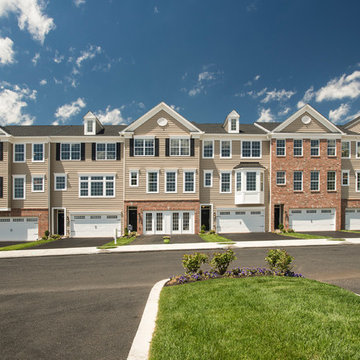
Ispirazione per la facciata di una casa a schiera beige classica a tre piani di medie dimensioni con rivestimenti misti e copertura a scandole
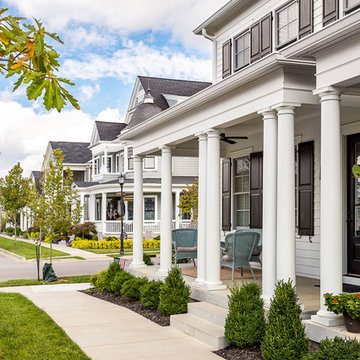
Multi-family townhouse in Norton Commons
Esempio della facciata di una casa a schiera grande bianca classica a due piani con rivestimento con lastre in cemento, tetto a capanna e copertura a scandole
Esempio della facciata di una casa a schiera grande bianca classica a due piani con rivestimento con lastre in cemento, tetto a capanna e copertura a scandole
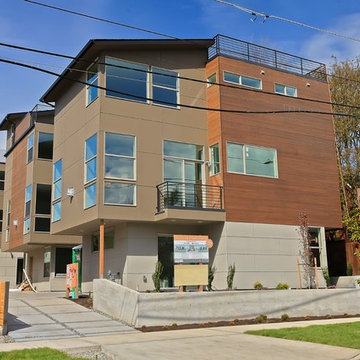
Exterior of units
Idee per la facciata di una casa marrone moderna a tre piani di medie dimensioni con rivestimenti misti e copertura a scandole
Idee per la facciata di una casa marrone moderna a tre piani di medie dimensioni con rivestimenti misti e copertura a scandole
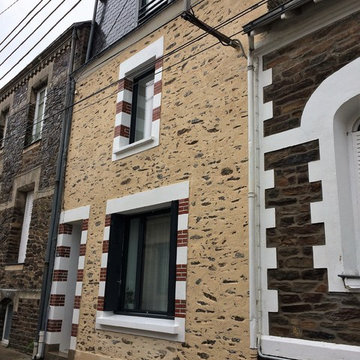
Jérôme de la Grand'rive
Immagine della facciata di una casa a schiera multicolore country a tre piani di medie dimensioni con rivestimento in pietra, tetto a mansarda e copertura a scandole
Immagine della facciata di una casa a schiera multicolore country a tre piani di medie dimensioni con rivestimento in pietra, tetto a mansarda e copertura a scandole
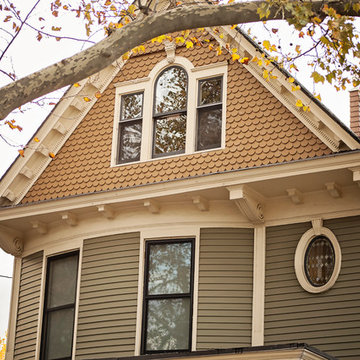
This project consisted of a renovation and alteration of a Queen Anne home designed and built in 1897 by Manhattan Architect, and former Weehawken mayor, Emile W. Grauert. While most of the windows were Integrity® Wood-Ultrex® replacement windows in the original openings, there were a few opportunities for enlargement and modernization. The original punched openings at the curved parlor were replaced with new, enlarged wood patio doors from Integrity. In the mayor's office, the original upper sashes of the stained glass was retained and new Integrity Casement Windows were installed inside for improved thermal and weather performance. Also, a new sliding glass unit and transom were installed to create a seamless interior to exterior transition between the kitchen and new deck at the rear of the property. Finally, clad sliding patio doors and gliding windows transformed a previously dark basement into an airy entertainment space.
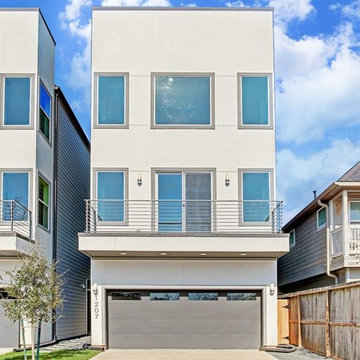
Beautifully Engineered, New Construction, Modern Home with luxury finishes, private master balcony and large back yard. This home is adorned with wood floors on the 1st floor, Master Bedroom and Bathroom, Omega stone and quartz counters, site built solid wood custom cabinets and built-ins, State-of-the-art CAT6 advanced wiring for communications and home entertainment on all phone lines, Mediaroom fully insulated prewired for projector installation and surround sound, large desk area on 3rd Floor with solar light fixture, custom Solid Oak Stair case with Modern Iron handrails, soaring 10 ft ceilings, trimmed and installed security system including motion detectors, extensive kitchen island that accommodates up to 6 people. Plus Smart doorbell,door lock, and garage all controlled by an app. 1st floor living, dining, kitchen. 2nd floor master and guestroom. 3rd floor 2 guest rooms and media room. All bedrooms with en-suite baths.
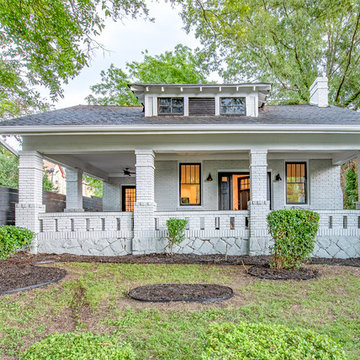
Exterior of charming, renovated bungalow in Atlanta's Old Fourth Ward.
Ispirazione per la facciata di una casa a schiera bianca country a un piano di medie dimensioni con rivestimento in mattoni e copertura a scandole
Ispirazione per la facciata di una casa a schiera bianca country a un piano di medie dimensioni con rivestimento in mattoni e copertura a scandole
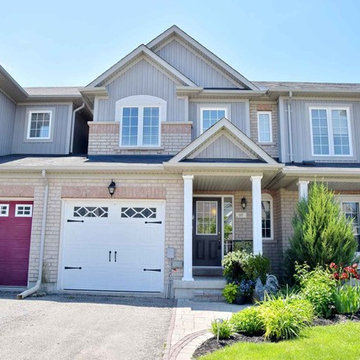
Foto della facciata di una casa a schiera grande beige classica a due piani con rivestimenti misti, tetto a capanna e copertura a scandole
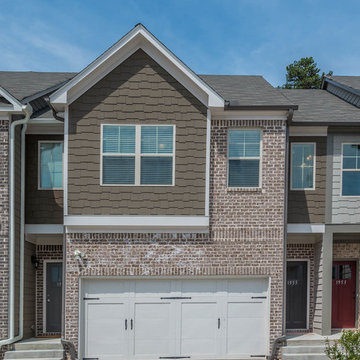
Foto della facciata di una casa a schiera classica a due piani di medie dimensioni con rivestimenti misti, tetto a capanna e copertura a scandole
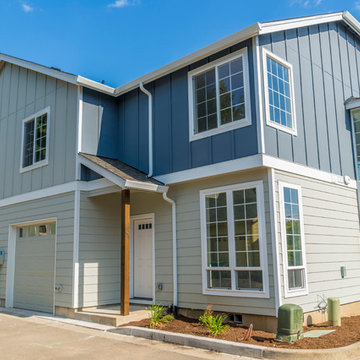
Esempio della facciata di una casa a schiera blu classica a due piani di medie dimensioni con rivestimento in legno, tetto a mansarda e copertura a scandole
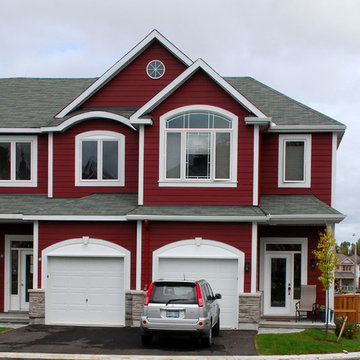
Idee per la facciata di una casa a schiera piccola rossa classica a due piani con rivestimento con lastre in cemento e copertura a scandole
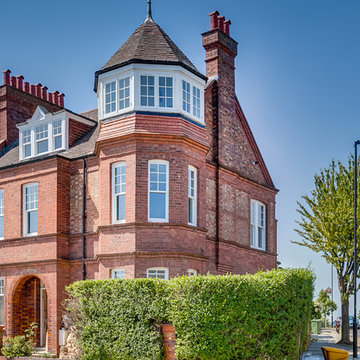
Ispirazione per la facciata di una casa a schiera rossa classica a tre piani con rivestimento in mattoni, tetto a capanna e copertura a scandole
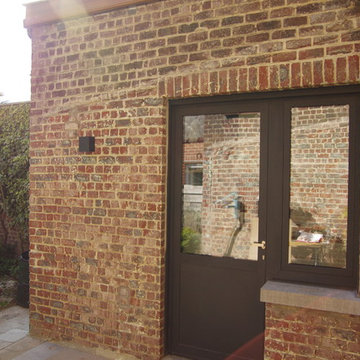
Laurence Aumaitre
Foto della facciata di una casa a schiera contemporanea a tre piani di medie dimensioni con rivestimento in mattoni, tetto piano e copertura a scandole
Foto della facciata di una casa a schiera contemporanea a tre piani di medie dimensioni con rivestimento in mattoni, tetto piano e copertura a scandole
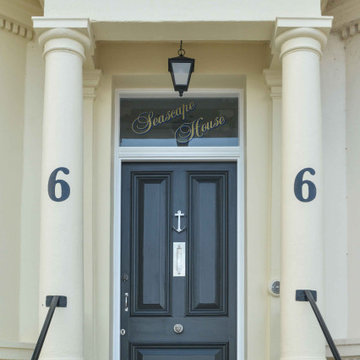
Original Refurbished Entrance
Idee per la facciata di una casa a schiera grande beige vittoriana a tre piani con rivestimento in stucco, tetto piano e copertura a scandole
Idee per la facciata di una casa a schiera grande beige vittoriana a tre piani con rivestimento in stucco, tetto piano e copertura a scandole
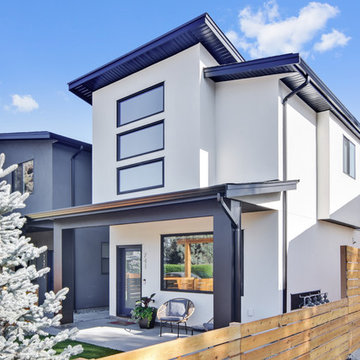
Immagine della facciata di una casa piccola bianca moderna a due piani con rivestimento in stucco e copertura a scandole
Facciate di Case a Schiera con copertura a scandole
9