Facciate di case a piani sfalsati con tetto grigio
Filtra anche per:
Budget
Ordina per:Popolari oggi
21 - 40 di 209 foto
1 di 3
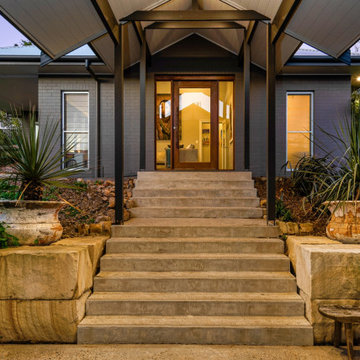
Ispirazione per la villa grande grigia contemporanea a piani sfalsati con rivestimento in mattoni, tetto a capanna, copertura in metallo o lamiera e tetto grigio
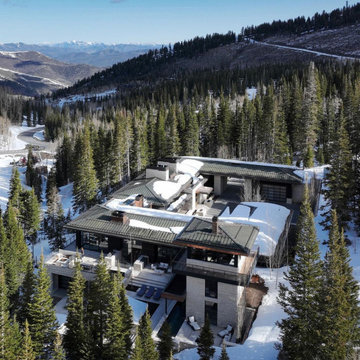
Exterior shot from above featuring the copper rooftop which blends into the surrounding nature.
Photo credit: Kevin Scott.
Custom windows, doors, and hardware designed and furnished by Thermally Broken Steel USA.
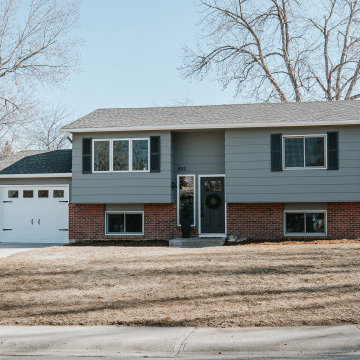
Foto della villa blu moderna a piani sfalsati con rivestimento in mattoni, copertura mista e tetto grigio
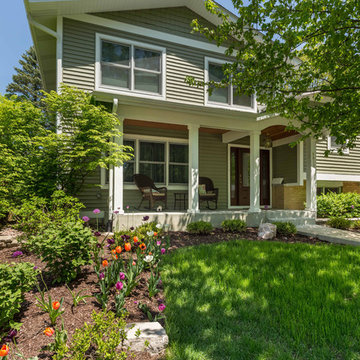
This 1964 split-level looked like every other house on the block before adding a 1,000sf addition over the existing Living, Dining, Kitchen and Family rooms. New siding, trim and columns were added throughout, while the existing brick remained.
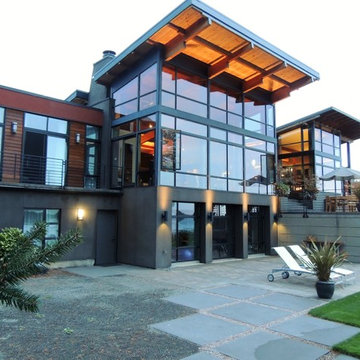
Back of House, View Elevation
Idee per la facciata di una casa grande multicolore moderna a piani sfalsati con rivestimenti misti, copertura in metallo o lamiera e tetto grigio
Idee per la facciata di una casa grande multicolore moderna a piani sfalsati con rivestimenti misti, copertura in metallo o lamiera e tetto grigio
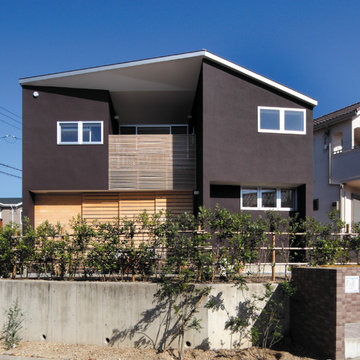
Foto della facciata di una casa nera moderna a piani sfalsati di medie dimensioni con copertura in metallo o lamiera e tetto grigio
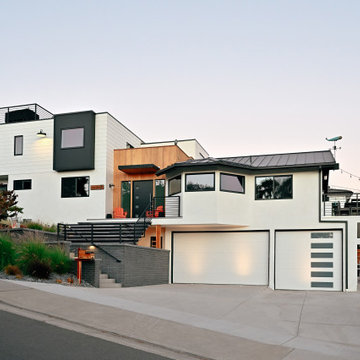
a street facing perspective shows the architectural massing stepping down and following the slope of the existing road
Idee per la villa bianca contemporanea a piani sfalsati di medie dimensioni con rivestimento in stucco, tetto a capanna, copertura in metallo o lamiera e tetto grigio
Idee per la villa bianca contemporanea a piani sfalsati di medie dimensioni con rivestimento in stucco, tetto a capanna, copertura in metallo o lamiera e tetto grigio

Exterior winter view
Immagine della facciata di una casa marrone moderna a piani sfalsati di medie dimensioni con rivestimento in pietra, copertura in metallo o lamiera e tetto grigio
Immagine della facciata di una casa marrone moderna a piani sfalsati di medie dimensioni con rivestimento in pietra, copertura in metallo o lamiera e tetto grigio
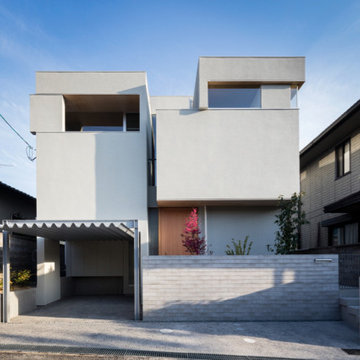
道路側のファサード。内部の構成が外観のデザインとなっています。
photo : Shigeo Ogawa
Foto della villa bianca moderna a piani sfalsati di medie dimensioni con rivestimento in stucco, tetto piano, copertura mista e tetto grigio
Foto della villa bianca moderna a piani sfalsati di medie dimensioni con rivestimento in stucco, tetto piano, copertura mista e tetto grigio
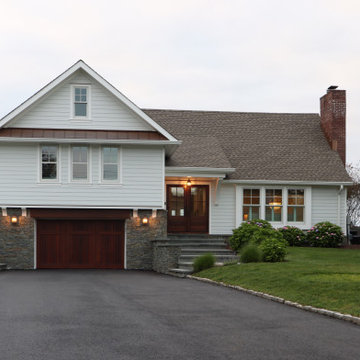
Foto della villa bianca classica a piani sfalsati di medie dimensioni con rivestimento con lastre in cemento, tetto a capanna, copertura a scandole, tetto grigio e pannelli sovrapposti
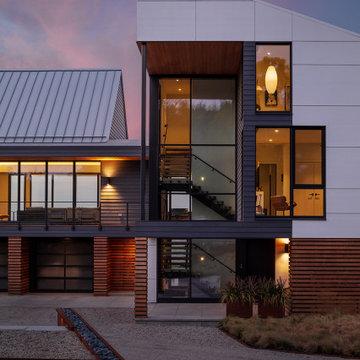
Foto della facciata di una casa grande moderna a piani sfalsati con rivestimento in cemento e tetto grigio
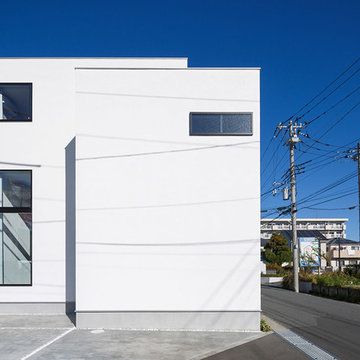
Foto della villa bianca moderna a piani sfalsati di medie dimensioni con rivestimento in stucco, tetto piano, copertura in metallo o lamiera e tetto grigio
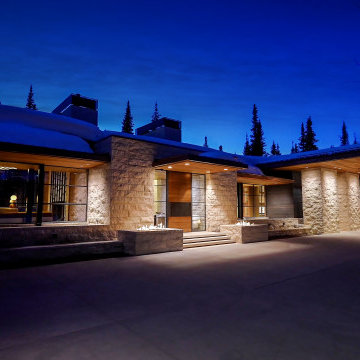
Utilizing large glass windows and doors provides an element of transparency in architecture so that a property may achieve a non-competitive, cohesive relationship with the surrounding environment. This is especially effective in the development of a space that is serene, sophisticated, yet still bold and modern.
Custom windows, doors, and hardware designed and furnished by Thermally Broken Steel USA.
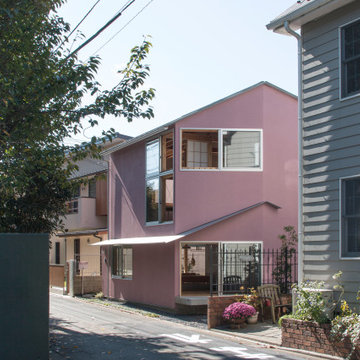
© morinakayasaki
画像の無断転載・複製・二次使用はご遠慮ください。
Immagine della villa piccola rosa contemporanea a piani sfalsati con tetto a capanna, copertura in metallo o lamiera e tetto grigio
Immagine della villa piccola rosa contemporanea a piani sfalsati con tetto a capanna, copertura in metallo o lamiera e tetto grigio
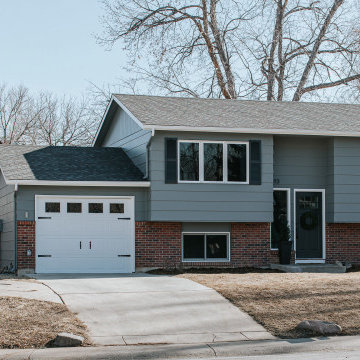
Idee per la villa blu moderna a piani sfalsati con rivestimento in mattoni, copertura mista e tetto grigio
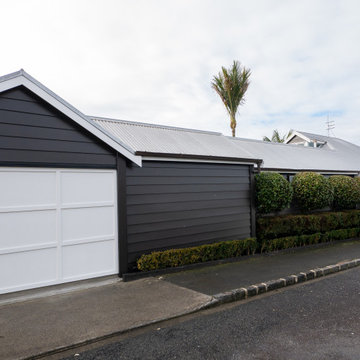
The lovely dark paint choice on the timber weatherboards makes this character home feel more contemporary. With a white panelled garage door to break the dark colours. The hedges and trees help to soften the hardlines. A silver colour steel roof completes the look.
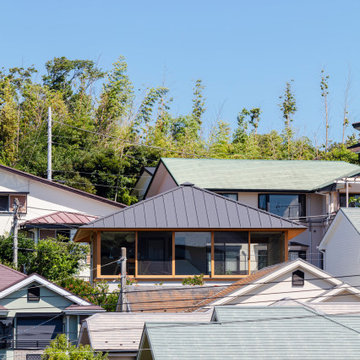
Ispirazione per la villa a piani sfalsati con rivestimento in stucco, tetto a padiglione, copertura in metallo o lamiera e tetto grigio
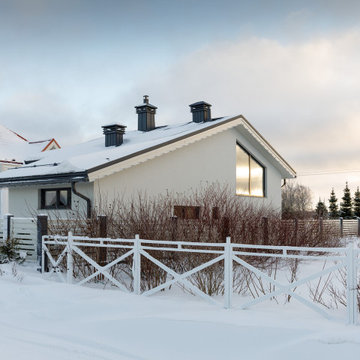
Immagine della villa bianca scandinava a piani sfalsati di medie dimensioni con rivestimento in stucco, tetto a capanna, copertura in tegole e tetto grigio
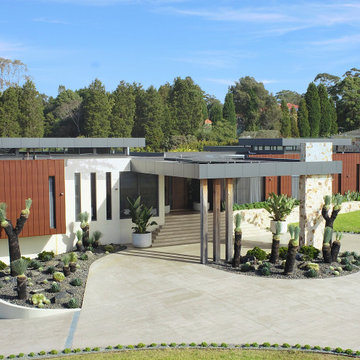
We were commissioned to create a contemporary single-storey dwelling with four bedrooms, three main living spaces, gym and enough car spaces for up to 8 vehicles/workshop.
Due to the slope of the land the 8 vehicle garage/workshop was placed in a basement level which also contained a bathroom and internal lift shaft for transporting groceries and luggage.
The owners had a lovely northerly aspect to the front of home and their preference was to have warm bedrooms in winter and cooler living spaces in summer. So the bedrooms were placed at the front of the house being true north and the livings areas in the southern space. All living spaces have east and west glazing to achieve some sun in winter.
Being on a 3 acre parcel of land and being surrounded by acreage properties, the rear of the home had magical vista views especially to the east and across the pastured fields and it was imperative to take in these wonderful views and outlook.
We were very fortunate the owners provided complete freedom in the design, including the exterior finish. We had previously worked with the owners on their first home in Dural which gave them complete trust in our design ability to take this home. They also hired the services of a interior designer to complete the internal spaces selection of lighting and furniture.
The owners were truly a pleasure to design for, they knew exactly what they wanted and made my design process very smooth. Hornsby Council approved the application within 8 weeks with no neighbor objections. The project manager was as passionate about the outcome as I was and made the building process uncomplicated and headache free.
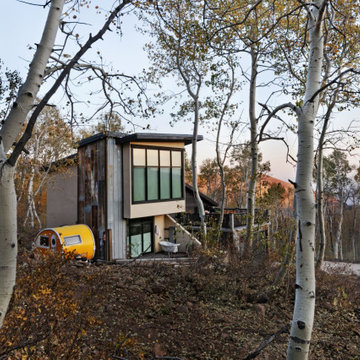
Just a few miles south of the Deer Valley ski resort is Brighton Estates, a community with summer vehicle access that requires a snowmobile or skis in the winter. This tiny cabin is just under 1000 SF of conditioned space and serves its outdoor enthusiast family year round. No space is wasted and the structure is designed to stand the harshest of storms.
Facciate di case a piani sfalsati con tetto grigio
2