Facciate di case a piani sfalsati con tetto grigio
Filtra anche per:
Budget
Ordina per:Popolari oggi
161 - 180 di 209 foto
1 di 3

Multiple rooflines, textured exterior finishes and lots of windows create this modern Craftsman home in the heart of Willow Glen. Wood, stone and glass harmonize beautifully.
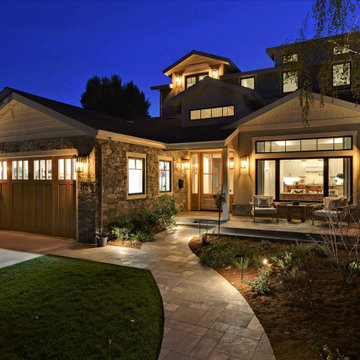
Multiple rooflines, textured exterior finishes and lots of windows create this modern Craftsman home in the heart of Willow Glen. Wood, stone and glass harmonize beautifully, while the front patio encourages interactions with passers-by.
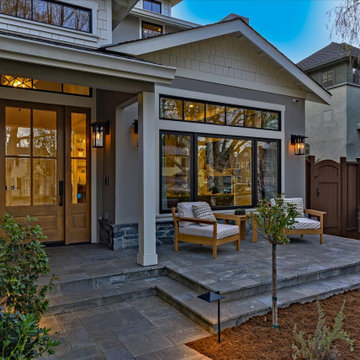
Multiple rooflines, textured exterior finishes and lots of windows create this modern Craftsman home in the heart of Willow Glen. Wood, stone and glass harmonize beautifully, while the front patio encourages interactions with passers-by.
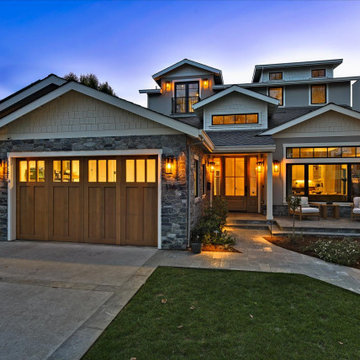
Multiple rooflines, textured exterior finishes and lots of windows create this modern Craftsman home in the heart of Willow Glen. Wood, stone and glass harmonize beautifully, while the front patio encourages interactions with passers-by.
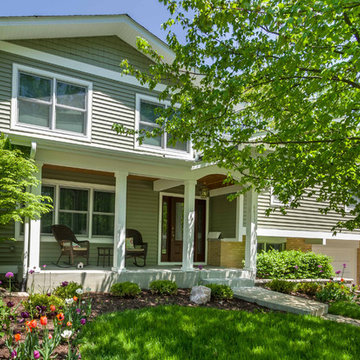
This 1964 split-level looked like every other house on the block before adding a 1,000sf addition over the existing Living, Dining, Kitchen and Family rooms. New siding, trim and columns were added throughout, while the existing brick remained.
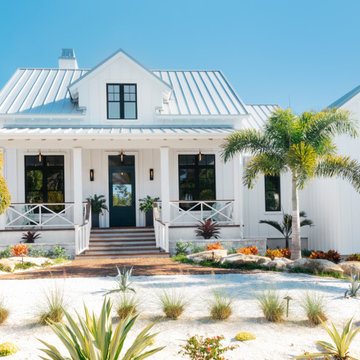
Exterior Front Elevation
Immagine della villa grande bianca stile marinaro a piani sfalsati con rivestimento in legno, copertura in metallo o lamiera, tetto grigio e pannelli e listelle di legno
Immagine della villa grande bianca stile marinaro a piani sfalsati con rivestimento in legno, copertura in metallo o lamiera, tetto grigio e pannelli e listelle di legno
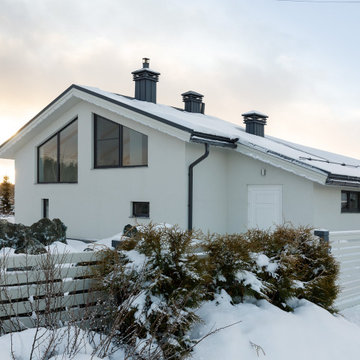
Idee per la villa bianca scandinava a piani sfalsati di medie dimensioni con rivestimento in stucco, tetto a capanna, copertura in tegole e tetto grigio
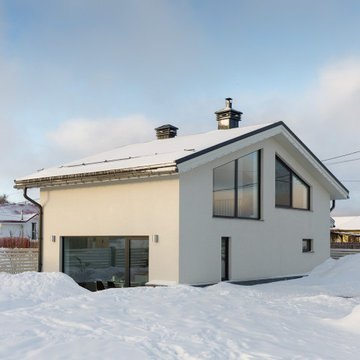
Ispirazione per la villa bianca scandinava a piani sfalsati di medie dimensioni con rivestimento in stucco, tetto a capanna, copertura in tegole e tetto grigio
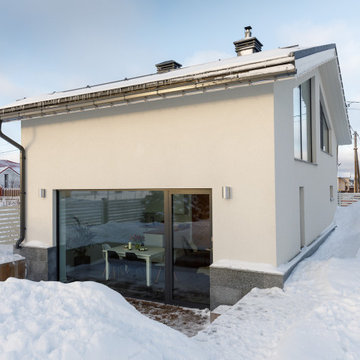
Foto della villa bianca scandinava a piani sfalsati di medie dimensioni con rivestimento in stucco, tetto a capanna, copertura in tegole e tetto grigio
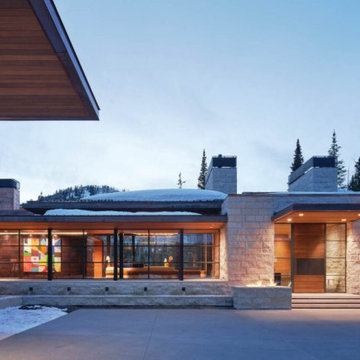
As seen in Interior Design Magazine's feature article.
Photo credit: Kevin Scott.
Idee per la villa grande multicolore moderna a piani sfalsati con rivestimenti misti, tetto a padiglione, copertura in metallo o lamiera e tetto grigio
Idee per la villa grande multicolore moderna a piani sfalsati con rivestimenti misti, tetto a padiglione, copertura in metallo o lamiera e tetto grigio
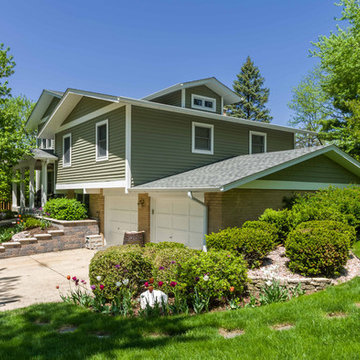
This 1964 split-level looked like every other house on the block before adding a 1,000sf addition over the existing Living, Dining, Kitchen and Family rooms. New siding, trim and columns were added throughout, while the existing brick remained.
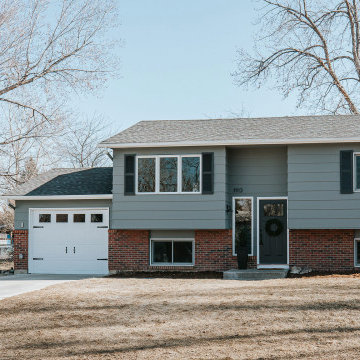
Immagine della villa blu moderna a piani sfalsati con rivestimento in mattoni, copertura mista e tetto grigio
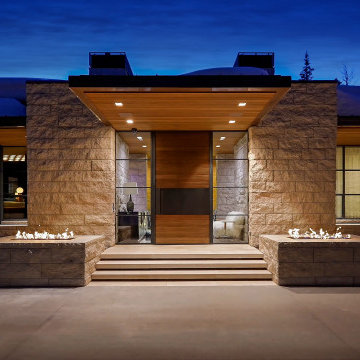
From the carport looking in.
Custom windows, doors, and hardware designed and furnished by Thermally Broken Steel USA.
Immagine della villa ampia multicolore moderna a piani sfalsati con rivestimenti misti, tetto a padiglione, copertura in metallo o lamiera e tetto grigio
Immagine della villa ampia multicolore moderna a piani sfalsati con rivestimenti misti, tetto a padiglione, copertura in metallo o lamiera e tetto grigio
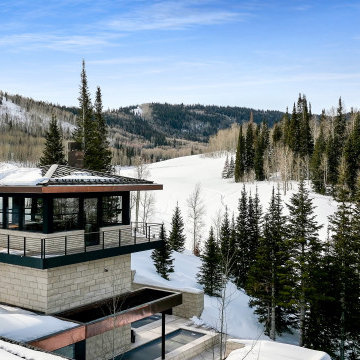
Referencing the forest-fire watchtowers found in national parks, this 19 x 19ft eagle's eye nest with wrap-around windows furnishes a cozy, panoramic perch to take in the views of the peaks and valleys of the Wasatch mountains.
Custom windows, doors, and hardware designed and furnished by Thermally Broken Steel USA.
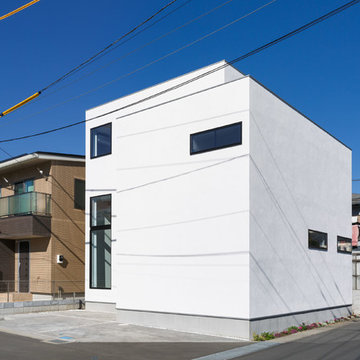
Ispirazione per la villa bianca moderna a piani sfalsati di medie dimensioni con rivestimento in stucco, tetto piano, copertura in metallo o lamiera e tetto grigio
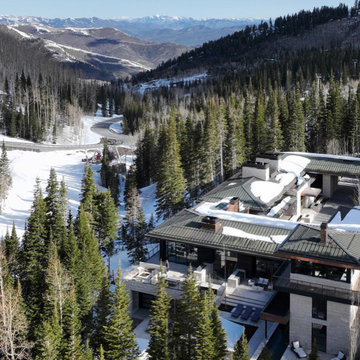
Nestled into nature with peaceful, sprawling views.
Photo credit: Kevin Scott.
Immagine della villa grande multicolore moderna a piani sfalsati con rivestimenti misti, tetto a padiglione, copertura in metallo o lamiera e tetto grigio
Immagine della villa grande multicolore moderna a piani sfalsati con rivestimenti misti, tetto a padiglione, copertura in metallo o lamiera e tetto grigio
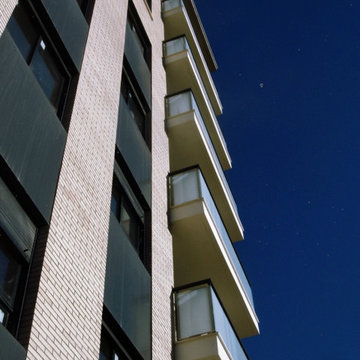
Foto della facciata di un appartamento ampio rosso contemporaneo a piani sfalsati con rivestimento in mattone verniciato, tetto piano, copertura mista e tetto grigio
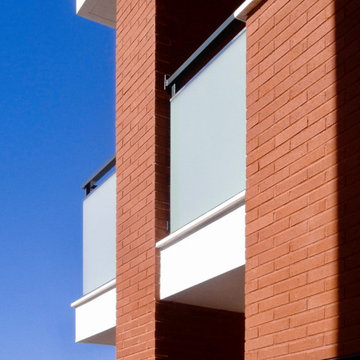
Immagine della facciata di un appartamento ampio rosso contemporaneo a piani sfalsati con rivestimento in mattone verniciato, tetto piano, copertura mista e tetto grigio
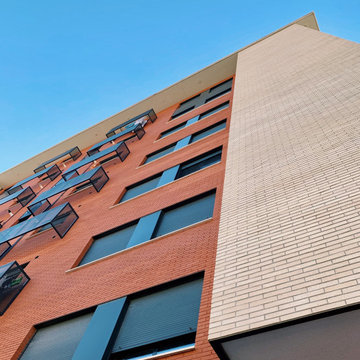
Esempio della facciata di un appartamento ampio rosso contemporaneo a piani sfalsati con rivestimento in mattone verniciato, tetto piano, copertura mista e tetto grigio
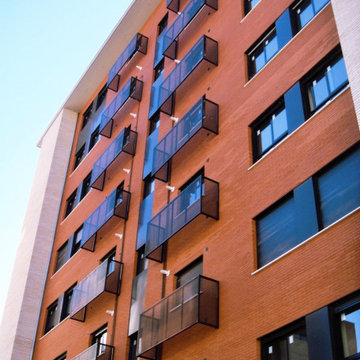
Immagine della facciata di un appartamento ampio rosso contemporaneo a piani sfalsati con rivestimento in mattone verniciato, tetto piano, copertura mista e tetto grigio
Facciate di case a piani sfalsati con tetto grigio
9