Facciate di case a piani sfalsati con tetto grigio
Filtra anche per:
Budget
Ordina per:Popolari oggi
141 - 160 di 209 foto
1 di 3
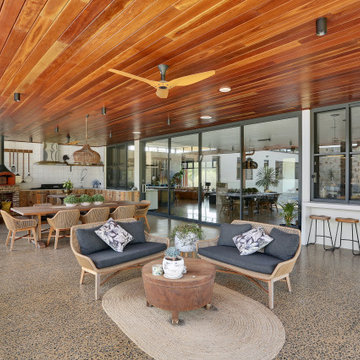
We were commissioned to create a contemporary single-storey dwelling with four bedrooms, three main living spaces, gym and enough car spaces for up to 8 vehicles/workshop.
Due to the slope of the land the 8 vehicle garage/workshop was placed in a basement level which also contained a bathroom and internal lift shaft for transporting groceries and luggage.
The owners had a lovely northerly aspect to the front of home and their preference was to have warm bedrooms in winter and cooler living spaces in summer. So the bedrooms were placed at the front of the house being true north and the livings areas in the southern space. All living spaces have east and west glazing to achieve some sun in winter.
Being on a 3 acre parcel of land and being surrounded by acreage properties, the rear of the home had magical vista views especially to the east and across the pastured fields and it was imperative to take in these wonderful views and outlook.
We were very fortunate the owners provided complete freedom in the design, including the exterior finish. We had previously worked with the owners on their first home in Dural which gave them complete trust in our design ability to take this home. They also hired the services of a interior designer to complete the internal spaces selection of lighting and furniture.
The owners were truly a pleasure to design for, they knew exactly what they wanted and made my design process very smooth. Hornsby Council approved the application within 8 weeks with no neighbor objections. The project manager was as passionate about the outcome as I was and made the building process uncomplicated and headache free.
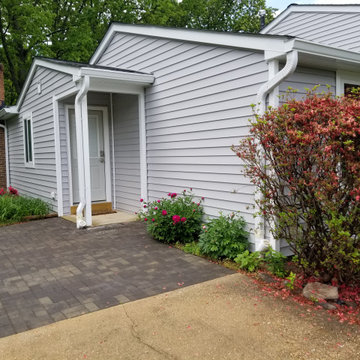
Idee per la villa grigia classica a piani sfalsati di medie dimensioni con rivestimento in vinile, tetto a capanna, copertura a scandole, tetto grigio e pannelli sovrapposti
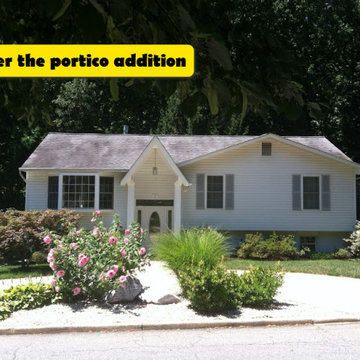
The addition of the Front Portico really makes a statement.
Ispirazione per la villa grigia classica a piani sfalsati con rivestimento in vinile, copertura a scandole, tetto grigio e pannelli sovrapposti
Ispirazione per la villa grigia classica a piani sfalsati con rivestimento in vinile, copertura a scandole, tetto grigio e pannelli sovrapposti
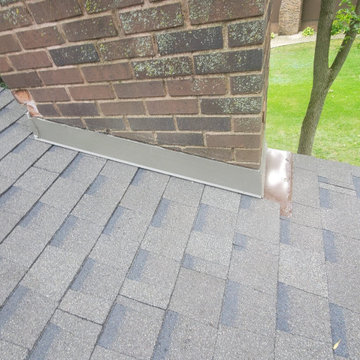
New Roof due to Storm Damage. We took the opportunity to make sure the roof was upgraded by capping the G-750 vents and cutting ventilation openings along the ridge and installing Snow Country Ridge Vent. This House Has Atlas Pinnacle Pristine Weatherwood Asphalt Architectural Shingles.
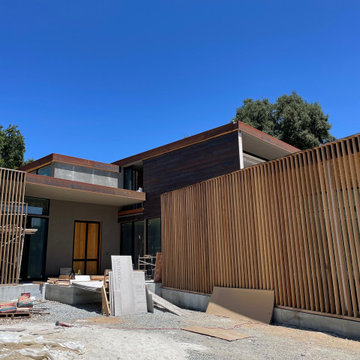
Construction photograph at the entry.
Immagine della villa ampia marrone moderna a piani sfalsati con rivestimenti misti, tetto piano e tetto grigio
Immagine della villa ampia marrone moderna a piani sfalsati con rivestimenti misti, tetto piano e tetto grigio
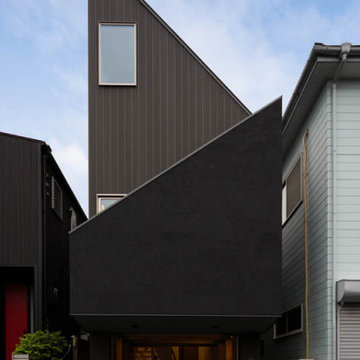
Idee per la facciata di una casa piccola nera moderna a piani sfalsati con copertura in metallo o lamiera e tetto grigio
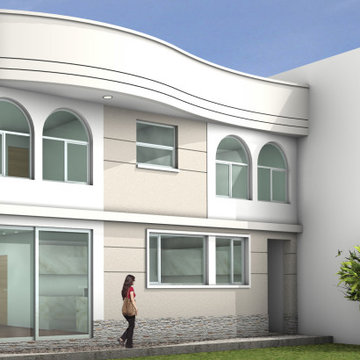
Fachada posterior - Patio posterior.
Foto della villa beige moderna a piani sfalsati di medie dimensioni con rivestimento in stucco, tetto piano, copertura mista e tetto grigio
Foto della villa beige moderna a piani sfalsati di medie dimensioni con rivestimento in stucco, tetto piano, copertura mista e tetto grigio
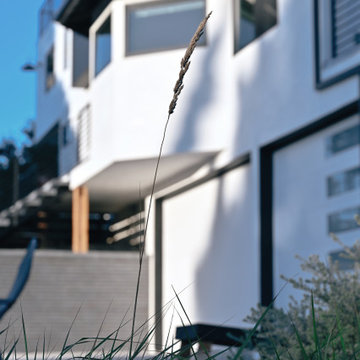
exterior perspective looking towards garage and split-level entry access
Idee per la villa grande stile marinaro a piani sfalsati con rivestimenti misti, tetto piano, copertura mista e tetto grigio
Idee per la villa grande stile marinaro a piani sfalsati con rivestimenti misti, tetto piano, copertura mista e tetto grigio
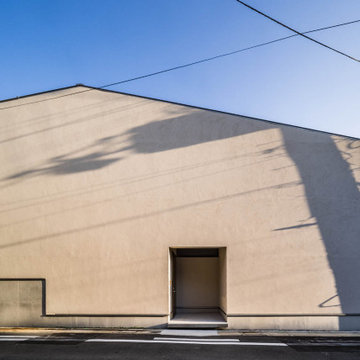
直角の無い6角形19坪の敷地は商店街のアーケードまで10mに位置していました・・・。
敷地外周に沿って目一杯に巡らされたボリュームの内側に周辺とは切り離されたもう一つ別の世界を創ることを試みました。
2層分のボリュームの両端には外部空間を再挿入し、それらを往復する動線の中に生活空間がレイアウトされています。
そこには仕切は無く部屋というより行為を誘発する機能とゾーニングが展開するイメージの空間が広がります。
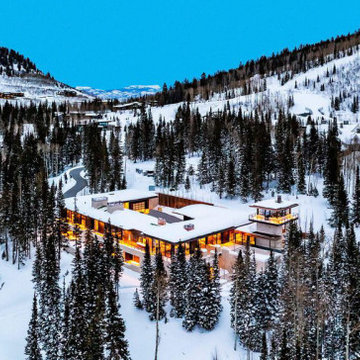
Esempio della villa ampia multicolore moderna a piani sfalsati con rivestimenti misti, tetto a padiglione, copertura in metallo o lamiera e tetto grigio
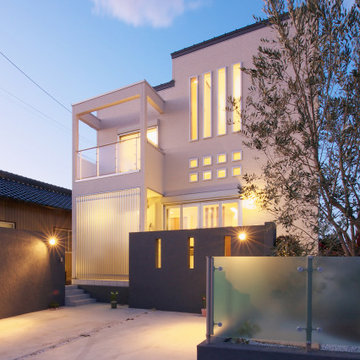
Idee per la facciata di una casa bianca moderna a piani sfalsati con rivestimenti misti, copertura in metallo o lamiera e tetto grigio
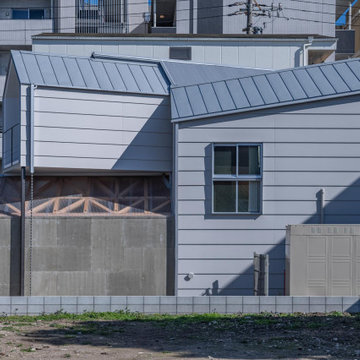
Idee per la villa piccola grigia contemporanea a piani sfalsati con rivestimento con lastre in cemento, tetto a capanna, copertura in metallo o lamiera, tetto grigio e pannelli sovrapposti
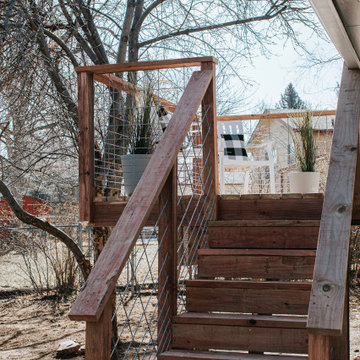
Immagine della villa blu moderna a piani sfalsati con rivestimento in mattoni, copertura mista e tetto grigio
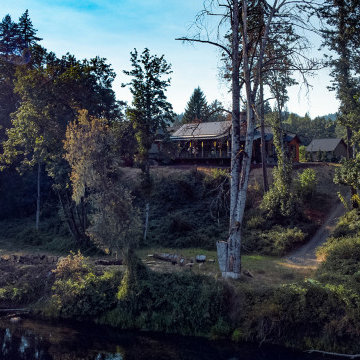
At the covered entryway, a custom extra-wide door allows views through the family room to the river beyond. A combination of native landscaping edges the hard lines of the concrete sidewalk and is accented with lighting.
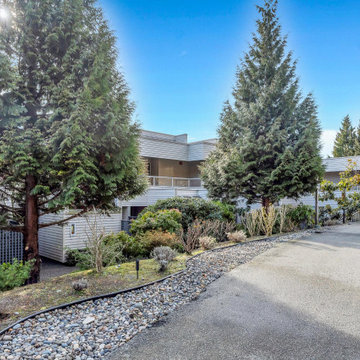
Foto della facciata di una casa a schiera grigia stile marinaro a piani sfalsati con rivestimento in adobe, tetto piano, copertura in metallo o lamiera e tetto grigio
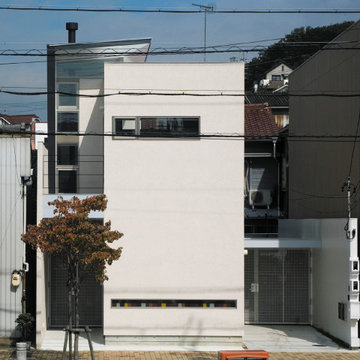
Immagine della facciata di una casa piccola bianca moderna a piani sfalsati con copertura in metallo o lamiera e tetto grigio
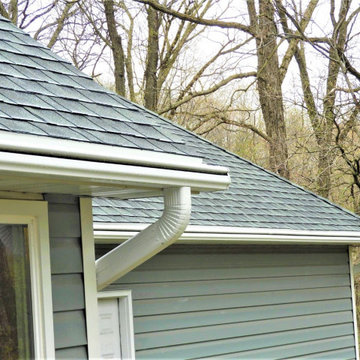
You could install mesh screens or some other protective attachment, but these solutions would inevitably fail to hold up over time. LeafGuard® Brand Gutters, on the other hand, do such a good job of preventing clogs that they come backed by a “No Clog Warranty.” It’s no wonder that they are the preferred rain gutters in Minneapolis, Minnesota, and have even received the Good Housekeeping Seal of approval.
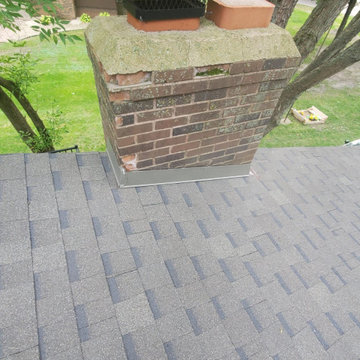
New Roof due to Storm Damage. We took the opportunity to make sure the roof was upgraded by capping the G-750 vents and cutting ventilation openings along the ridge and installing Snow Country Ridge Vent. This House Has Atlas Pinnacle Pristine Weatherwood Asphalt Architectural Shingles.

This 1964 split-level looked like every other house on the block before adding a 1,000sf addition over the existing Living, Dining, Kitchen and Family rooms. New siding, trim and columns were added throughout, while the existing brick remained.

This 1960s split-level home desperately needed a change - not bigger space, just better. We removed the walls between the kitchen, living, and dining rooms to create a large open concept space that still allows a clear definition of space, while offering sight lines between spaces and functions. Homeowners preferred an open U-shape kitchen rather than an island to keep kids out of the cooking area during meal-prep, while offering easy access to the refrigerator and pantry. Green glass tile, granite countertops, shaker cabinets, and rustic reclaimed wood accents highlight the unique character of the home and family. The mix of farmhouse, contemporary and industrial styles make this house their ideal home.
Outside, new lap siding with white trim, and an accent of shake shingles under the gable. The new red door provides a much needed pop of color. Landscaping was updated with a new brick paver and stone front stoop, walk, and landscaping wall.
Facciate di case a piani sfalsati con tetto grigio
8