Facciate di case a piani sfalsati con rivestimento in cemento
Filtra anche per:
Budget
Ordina per:Popolari oggi
61 - 80 di 169 foto
1 di 3
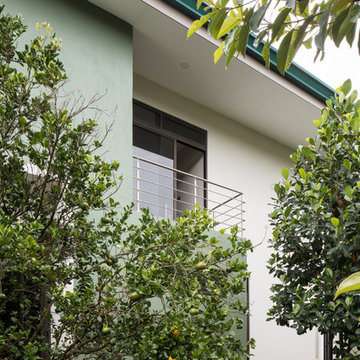
Construída en un terreno con pendiente, Casa Luz de Naranjo se diseñó en dos terrazas para aprovechar el terreno de la mejor manera.
Las gradas demarcan el centro de la casa y sirven de división para las dos secciones: social y privada.
Grandes alturas a cielo, mucha luz y ventilación natural fueron las premisas que lograron la sensación de gran amplitud que hay en los espacios. Las ventanas que enmarcan grandes paisajes, se diseñaron cuidadosamente de manera que se puede disfrutar de máxima privacidad en el espacio interior y disfrutar de la naturaleza en cada una de ellas.
Fotografías: Roberto DAmbrosio
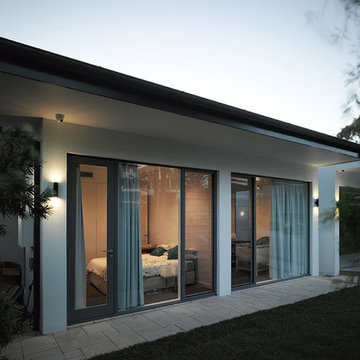
Photo Credit: ArchiShot
Ispirazione per la villa grande bianca contemporanea a piani sfalsati con rivestimento in cemento, tetto piano e copertura in metallo o lamiera
Ispirazione per la villa grande bianca contemporanea a piani sfalsati con rivestimento in cemento, tetto piano e copertura in metallo o lamiera
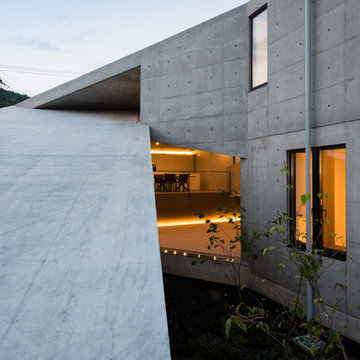
躯体防水によってモノリシックなフォルムとなっている。内断熱仕上げ。
photo:Shigeo Ogawa
Idee per la facciata di una casa grande grigia moderna a piani sfalsati con rivestimento in cemento
Idee per la facciata di una casa grande grigia moderna a piani sfalsati con rivestimento in cemento
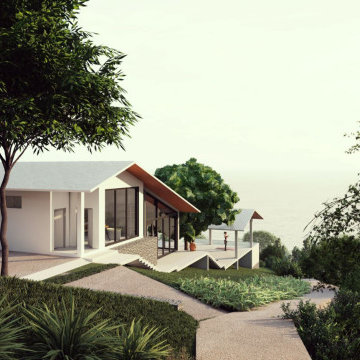
A client wanted to get an architectural design and 3D modeled Render of the design.
Ispirazione per la villa bianca moderna a piani sfalsati di medie dimensioni con rivestimento in cemento, tetto a capanna e copertura mista
Ispirazione per la villa bianca moderna a piani sfalsati di medie dimensioni con rivestimento in cemento, tetto a capanna e copertura mista
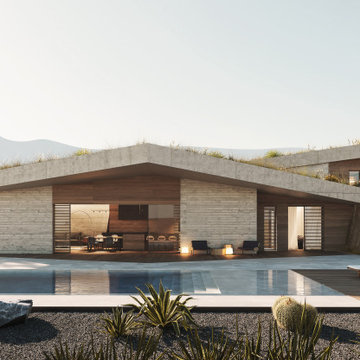
Fachada de hormigón visto con menorquinas de madera correderas. Cubierta inclinada ajardinada
Immagine della villa grande grigia contemporanea a piani sfalsati con rivestimento in cemento, tetto a capanna e copertura verde
Immagine della villa grande grigia contemporanea a piani sfalsati con rivestimento in cemento, tetto a capanna e copertura verde
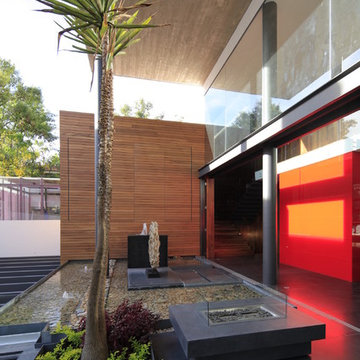
Architectural design Arq. Álvaro Morales y Arq. Miguel Echauri.
Foto della facciata di una casa bianca moderna a piani sfalsati di medie dimensioni con rivestimento in cemento
Foto della facciata di una casa bianca moderna a piani sfalsati di medie dimensioni con rivestimento in cemento
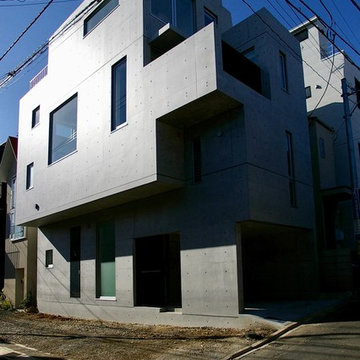
Photo by Naotake Moriyoshi
Ispirazione per la villa piccola grigia moderna a piani sfalsati con rivestimento in cemento e tetto piano
Ispirazione per la villa piccola grigia moderna a piani sfalsati con rivestimento in cemento e tetto piano
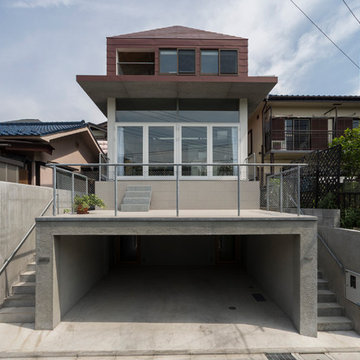
多摩川によって作られた河岸段丘の崖地に建つ3世帯住宅。地下と1階をRC造、2階を木造とした混構造で、それぞれの特徴を活かした空間づくりをしています。
Esempio della villa grigia contemporanea a piani sfalsati di medie dimensioni con rivestimento in cemento, tetto a padiglione e copertura in metallo o lamiera
Esempio della villa grigia contemporanea a piani sfalsati di medie dimensioni con rivestimento in cemento, tetto a padiglione e copertura in metallo o lamiera
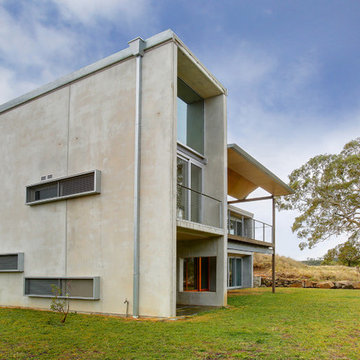
Esempio della villa grande beige moderna a piani sfalsati con rivestimento in cemento, tetto piano e copertura in metallo o lamiera
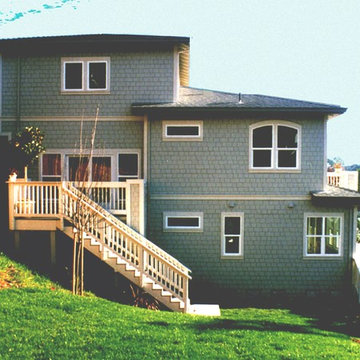
A side elevation adjacent to a valuable level yard.
Ispirazione per la facciata di una casa grande grigia classica a piani sfalsati con rivestimento in cemento
Ispirazione per la facciata di una casa grande grigia classica a piani sfalsati con rivestimento in cemento
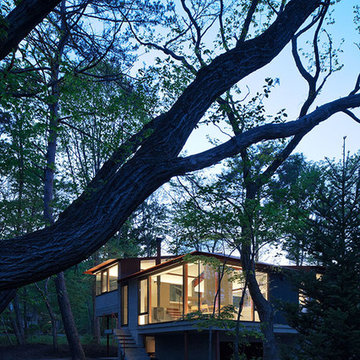
photo ©Masao NISHIKAWA
Foto della villa grande grigia moderna a piani sfalsati con rivestimento in cemento, tetto a mansarda e copertura in metallo o lamiera
Foto della villa grande grigia moderna a piani sfalsati con rivestimento in cemento, tetto a mansarda e copertura in metallo o lamiera
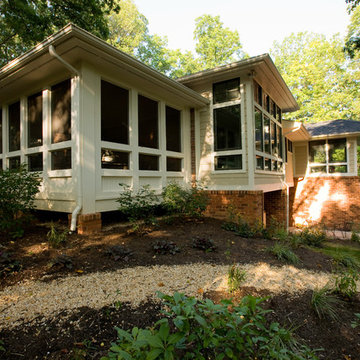
Foto della facciata di una casa grande beige classica a piani sfalsati con rivestimento in cemento e tetto a padiglione
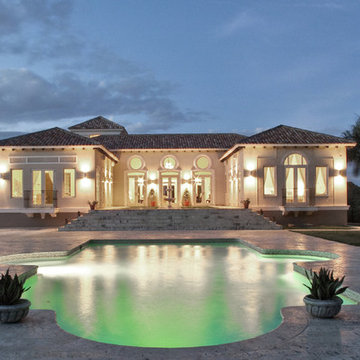
Photography by Carlos Esteva.
When this private client, a married couple, first approached Álvarez-Díaz & Villalón to build ‘the house of their dreams’ on the grounds of their sprawling family estate, the first challenge was to identify the exact location that would maximize the positive aspects of the topography while affording the most gracious views. Propped up on scaffolding, juggling digital cameras and folding ladders, the design team photographed the property from hundreds of angles before the ideal site was selected.
Once the site was selected, construction could begin.
The building’s foundation was raised slightly off the ground to disperse geothermal heat. In addition, the designers studied daily sunlight patterns and positioned the structure accordingly in order to warm the swimming pool during the cooler morning hours and illuminate the principal living quarters during the late afternoon. Finally, the main house was designed with functional balconies on all sides: each balcony meticulously planned ~ and precisely positioned ~ to
both optimize wind flow and frame the property’s most breath-taking views.
Stylistically, the goal was to create an authentic Spanish hacienda. Following Old World tradition, the house was anchored around a centralized interior patio
in the Moorish style: enclosed on three sides ~ yet
open on the fourth (similar to the Alcázar of Seville) ~ to reveal a reflecting pool ~ and mirror the water motif of the home’s magnificent marble fountain. A bell tower, horseshoe arches, a colonnaded,vineyard-style patio, and
ornamental Moorish mosaic tilework (“azulejos”) completed this picturesque portrait of a faraway fantasy world of castles, chivalry, and swordsplay, reminiscent of Medieval Spain.
Shortly after completion, this showcase home was showcased on the TVE Spanish television series Spaniards Around The World (Españoles Alrededor
Del Mundo) as a prime example of authentic Spanish architecture designed outside the peninsula. Not surprising. After all, the story of a fairy-tale retreat as
magical as this one deserves a happy ending.
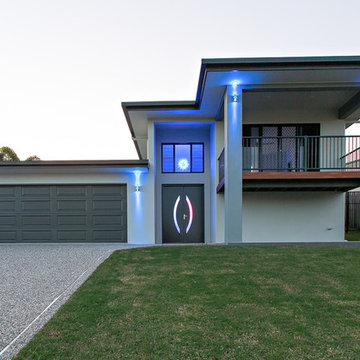
Foto della villa grande grigia moderna a piani sfalsati con rivestimento in cemento, tetto a padiglione e copertura in metallo o lamiera
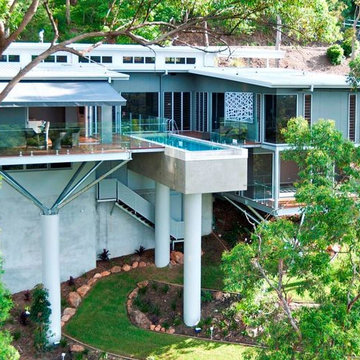
Foto della facciata di una casa ampia grigia contemporanea a piani sfalsati con rivestimento in cemento
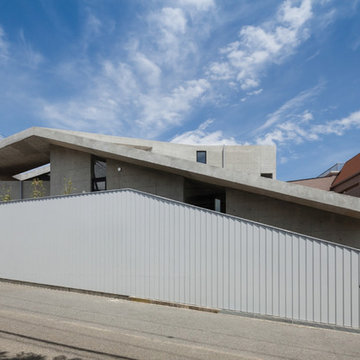
傾斜地に沿って連続する空間をそのまま一枚のコンクリートの屋根で覆っている。塀はラップサイディング張り。
photo:Shigeo Ogawa
Esempio della facciata di una casa grande grigia industriale a piani sfalsati con rivestimento in cemento
Esempio della facciata di una casa grande grigia industriale a piani sfalsati con rivestimento in cemento
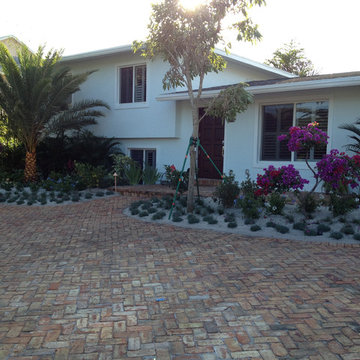
photos by Jennifer Greco
Foto della villa piccola blu stile marinaro a piani sfalsati con rivestimento in cemento, tetto a padiglione e copertura a scandole
Foto della villa piccola blu stile marinaro a piani sfalsati con rivestimento in cemento, tetto a padiglione e copertura a scandole
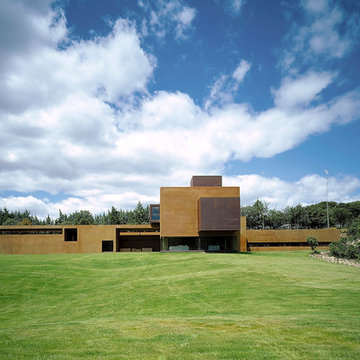
Javier Azurmendi Pérez
Ispirazione per la facciata di una casa ampia marrone contemporanea a piani sfalsati con rivestimento in cemento e tetto piano
Ispirazione per la facciata di una casa ampia marrone contemporanea a piani sfalsati con rivestimento in cemento e tetto piano
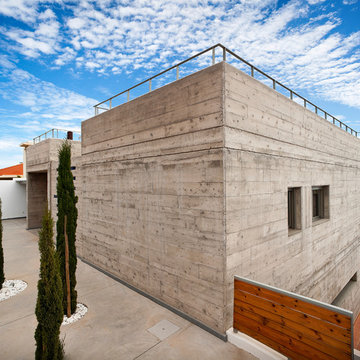
José Oller. Fotografía
Ispirazione per la facciata di una casa grigia contemporanea a piani sfalsati di medie dimensioni con rivestimento in cemento e tetto piano
Ispirazione per la facciata di una casa grigia contemporanea a piani sfalsati di medie dimensioni con rivestimento in cemento e tetto piano
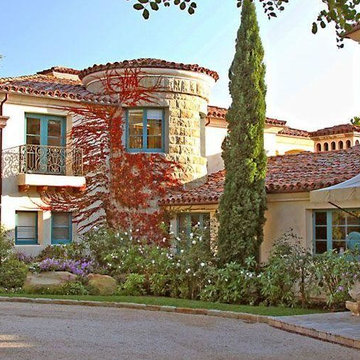
Eric Roland Photography
Esempio della facciata di una casa beige mediterranea a piani sfalsati con rivestimento in cemento
Esempio della facciata di una casa beige mediterranea a piani sfalsati con rivestimento in cemento
Facciate di case a piani sfalsati con rivestimento in cemento
4