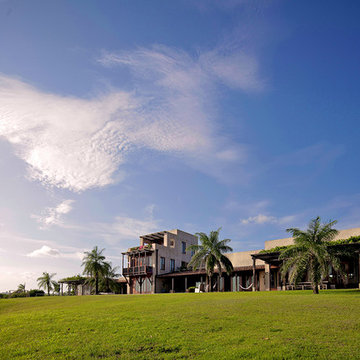Facciate di case a piani sfalsati con rivestimento in cemento
Filtra anche per:
Budget
Ordina per:Popolari oggi
21 - 40 di 169 foto
1 di 3
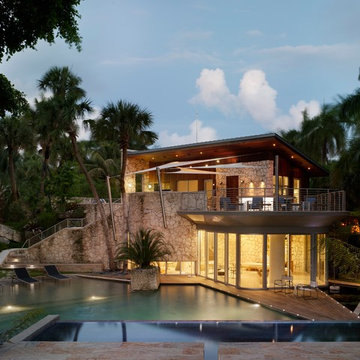
Esempio della facciata di una casa grande grigia tropicale a piani sfalsati con rivestimento in cemento
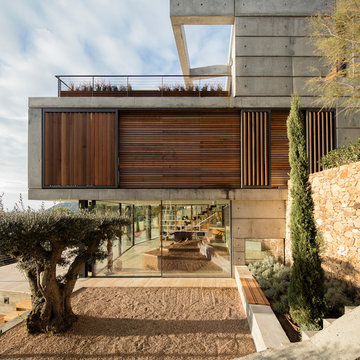
Esempio della villa grande grigia moderna a piani sfalsati con rivestimento in cemento e tetto piano
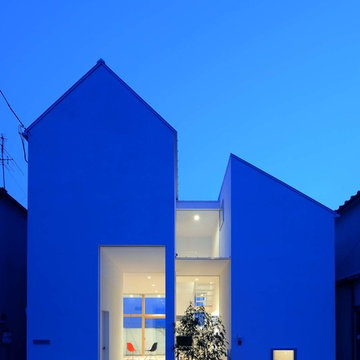
(設計:林泰介建築研究所)
Immagine della facciata di una casa bianca classica a piani sfalsati con rivestimento in cemento
Immagine della facciata di una casa bianca classica a piani sfalsati con rivestimento in cemento
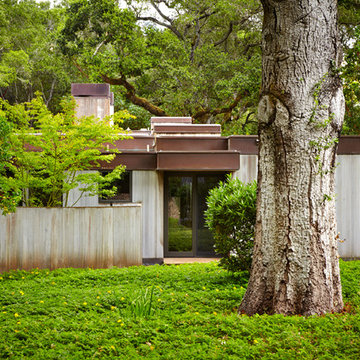
Brian Mahany photographer
Ispirazione per la facciata di una casa grigia contemporanea a piani sfalsati di medie dimensioni con tetto piano e rivestimento in cemento
Ispirazione per la facciata di una casa grigia contemporanea a piani sfalsati di medie dimensioni con tetto piano e rivestimento in cemento
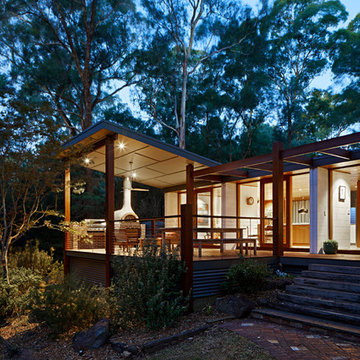
Tatjana Plitt
Esempio della villa bianca moderna a piani sfalsati di medie dimensioni con rivestimento in cemento, falda a timpano e copertura in metallo o lamiera
Esempio della villa bianca moderna a piani sfalsati di medie dimensioni con rivestimento in cemento, falda a timpano e copertura in metallo o lamiera
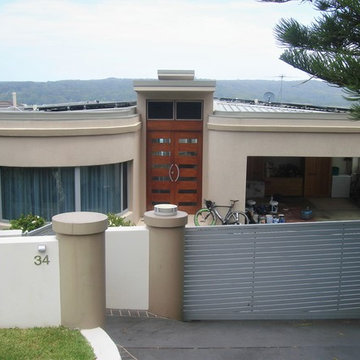
Art Deco Style Split-level House Interior Painting Scope of Work :
Interior :
- Walls
- Ceilings
- Doors & Frames
- Skirting Boards
- Architraves
Photo Credits :
Rainbow Painting Service Pty Ltd
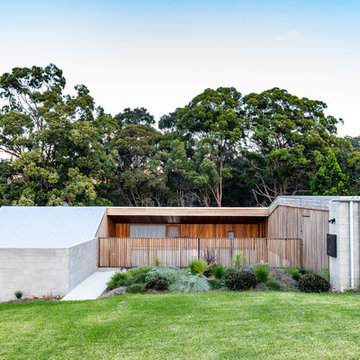
Tim Casagrande
Ispirazione per la villa grigia moderna a piani sfalsati con rivestimento in cemento, tetto piano e copertura in metallo o lamiera
Ispirazione per la villa grigia moderna a piani sfalsati con rivestimento in cemento, tetto piano e copertura in metallo o lamiera
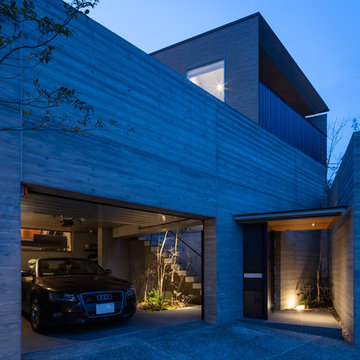
小川重雄
Idee per la facciata di una casa grigia moderna a piani sfalsati di medie dimensioni con rivestimento in cemento e copertura in metallo o lamiera
Idee per la facciata di una casa grigia moderna a piani sfalsati di medie dimensioni con rivestimento in cemento e copertura in metallo o lamiera
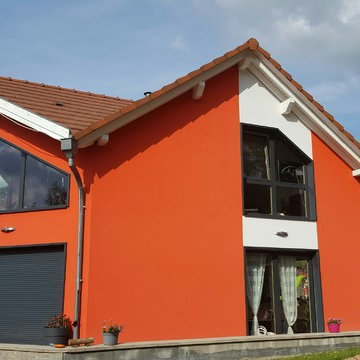
Idee per la villa rossa rustica a piani sfalsati di medie dimensioni con rivestimento in cemento, tetto a mansarda e copertura in tegole
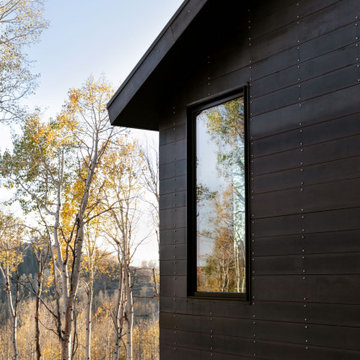
Just a few miles south of the Deer Valley ski resort is Brighton Estates, a community with summer vehicle access that requires a snowmobile or skis in the winter. This tiny cabin is just under 1000 SF of conditioned space and serves its outdoor enthusiast family year round. No space is wasted and the structure is designed to stand the harshest of storms.
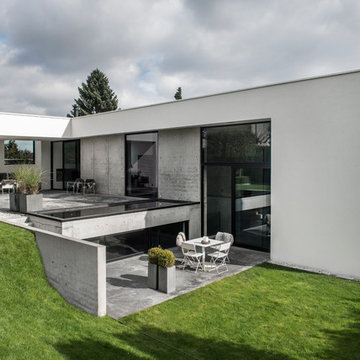
Ark. Sebastian Schroer. Jesper Ray - Ray Photo
Esempio della facciata di una casa ampia bianca contemporanea a piani sfalsati con rivestimento in cemento e tetto piano
Esempio della facciata di una casa ampia bianca contemporanea a piani sfalsati con rivestimento in cemento e tetto piano
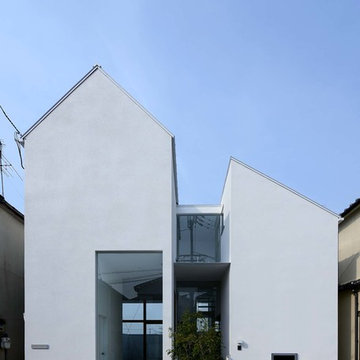
(設計:林泰介建築研究所)
Foto della facciata di una casa bianca contemporanea a piani sfalsati con rivestimento in cemento
Foto della facciata di una casa bianca contemporanea a piani sfalsati con rivestimento in cemento
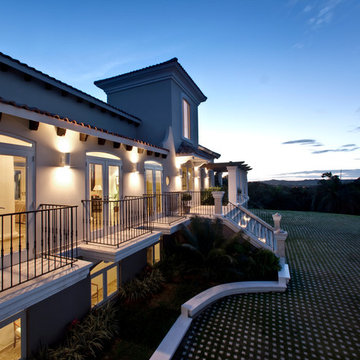
Photography by Carlos Esteva.
When this private client, a married couple, first approached Álvarez-Díaz & Villalón to build ‘the house of their dreams’ on the grounds of their sprawling family estate, the first challenge was to identify the exact location that would maximize the positive aspects of the topography while affording the most gracious views. Propped up on scaffolding, juggling digital cameras and folding ladders, the design team photographed the property from hundreds of angles before the ideal site was selected.
Once the site was selected, construction could begin.
The building’s foundation was raised slightly off the ground to disperse geothermal heat. In addition, the designers studied daily sunlight patterns and positioned the structure accordingly in order to warm the swimming pool during the cooler morning hours and illuminate the principal living quarters during the late afternoon. Finally, the main house was designed with functional balconies on all sides: each balcony meticulously planned ~ and precisely positioned ~ to
both optimize wind flow and frame the property’s most breath-taking views.
Stylistically, the goal was to create an authentic Spanish hacienda. Following Old World tradition, the house was anchored around a centralized interior patio
in the Moorish style: enclosed on three sides ~ yet
open on the fourth (similar to the Alcázar of Seville) ~ to reveal a reflecting pool ~ and mirror the water motif of the home’s magnificent marble fountain. A bell tower, horseshoe arches, a colonnaded,vineyard-style patio, and
ornamental Moorish mosaic tilework (“azulejos”) completed this picturesque portrait of a faraway fantasy world of castles, chivalry, and swordsplay, reminiscent of Medieval Spain.
Shortly after completion, this showcase home was showcased on the TVE Spanish television series Spaniards Around The World (Españoles Alrededor
Del Mundo) as a prime example of authentic Spanish architecture designed outside the peninsula. Not surprising. After all, the story of a fairy-tale retreat as
magical as this one deserves a happy ending.
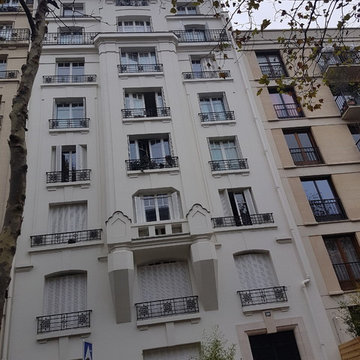
Immagine della facciata di un appartamento ampio beige a piani sfalsati con rivestimento in cemento
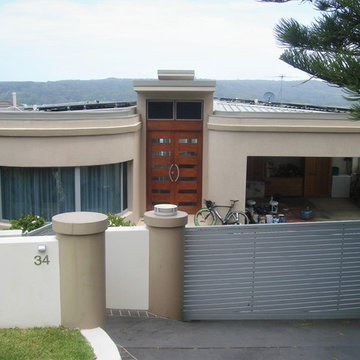
Art Deco Style Split-level House Interior Painting Scope of Work :
Interior :
- Walls
- Ceilings
- Doors & Frames
- Skirting Boards
- Architraves
Photo Credits :
Rainbow Painting Service Pty Ltd
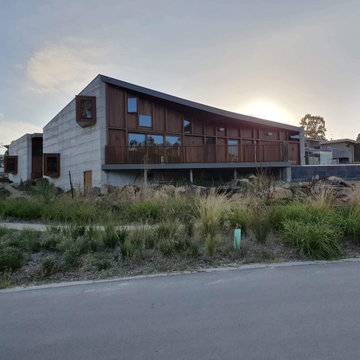
Use of materials and sharp lines make the external facade of this home something out of the ordinary.
Immagine della villa grigia industriale a piani sfalsati con rivestimento in cemento, tetto grigio e pannelli e listelle di legno
Immagine della villa grigia industriale a piani sfalsati con rivestimento in cemento, tetto grigio e pannelli e listelle di legno
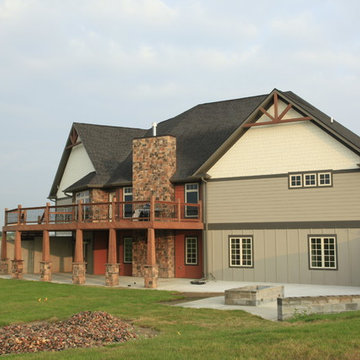
Keith Espeland
Idee per la villa grigia american style a piani sfalsati di medie dimensioni con rivestimento in cemento, tetto a padiglione e copertura a scandole
Idee per la villa grigia american style a piani sfalsati di medie dimensioni con rivestimento in cemento, tetto a padiglione e copertura a scandole
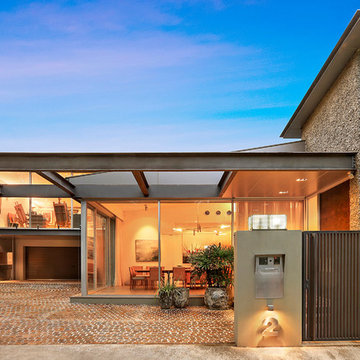
Bayside Architectural Elegance Meets Absolute Bespoke Luxury
Secluded at the end of an exclusive cul-de-sac, this exquisite, luxurious yet understated, utterly sublime residence exudes utter class. With striking cutting edge design, created under the careful guidance of Heather Buttrose and Associates, every line and aspect of this property maximises its perfect due north aspect and extensive Middle Harbour water views.
Sleek, minimal lines characterise this residence with an impressive and contemporary 16m wide (approx.) front facade that sets the tone for the home. With direct level entry access into the home, bespoke details and beautiful finishes add a richness evidenced in the stunning custom entry door, the stone flooring, cleverly hidden door systems and the unique American White Oak wall and cabinetry paneling featured throughout.
The generously proportioned floorplan showcases a masterful use of space, with sprawling indoor and outdoor living areas including a stunning 15m pool and rooms with the additional ability to be subtlety transformed, depending on circumstances and/or individual requirements. Security gated and exclusively private, the attention to detail exemplified throughout is truly remarkable.
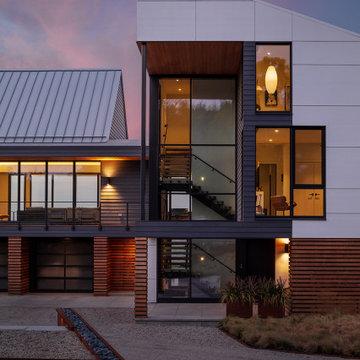
Foto della facciata di una casa grande moderna a piani sfalsati con rivestimento in cemento e tetto grigio
Facciate di case a piani sfalsati con rivestimento in cemento
2
